11 708 foton på kök, med luckor med upphöjd panel och stänkskydd i glaskakel
Sortera efter:
Budget
Sortera efter:Populärt i dag
1 - 20 av 11 708 foton
Artikel 1 av 3

Cordillera Ranch Residence
Builder: Todd Glowka
Designer: Jessica Claiborne, Claiborne & Co too
Photo Credits: Lauren Keller
Materials Used: Macchiato Plank, Vaal 3D Wallboard, Ipe Decking
European Oak Engineered Wood Flooring, Engineered Red Oak 3D wall paneling, Ipe Decking on exterior walls.
This beautiful home, located in Boerne, Tx, utilizes our Macchiato Plank for the flooring, Vaal 3D Wallboard on the chimneys, and Ipe Decking for the exterior walls. The modern luxurious feel of our products are a match made in heaven for this upscale residence.

This was a whole house remodel, the owners are more transitional in style, and they had a lot of special requests including the suspended bar seats on the bar, as well as the geometric circles that were custom to their space. The doors, moulding, trim work and bar are all completely custom to their aesthetic interests.
We tore out a lot of walls to make the kitchen and living space a more open floor plan for easier communication,
The hidden bar is to the right of the kitchen, replacing the previous closet pantry that we tore down and replaced with a framed wall, that allowed us to create a hidden bar (hidden from the living room) complete with a tall wine cooler on the end of the island.
Photo Credid: Peter Obetz

The Kitchen was a major transformation from the dark cherry cabinetry and millwork that was used previously. The cabinetry was painted in a crisp white and the countertops were replaced with a white quartz. An ice blue glass waveline tile was used as the backsplash as well as the face of the peninsula bar. The island was replaced by custom designed angled cabinetry painted in a deep indigo blue finish which is illuminated by a natural woven pendant light. A natural textured wallcovering was installed on the upper ceiling to add additional texture to the space.

Rustic Beech kitchen in Briarwood stain and Black accent glaze paired with Cambria quartz counters in Berkley design, COREtec Vinyl Plank flooring, and Black Stainless KitchenAid appliances. Kitchen remodel from start to finish by the Quad Cities kitchen experts at Village Home Stores.
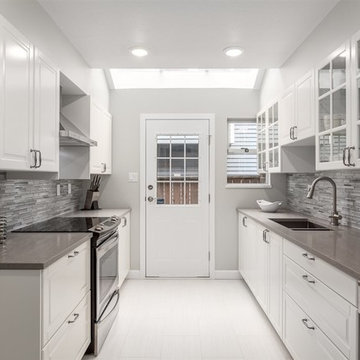
Bild på ett avskilt, mellanstort funkis parallellkök, med en undermonterad diskho, luckor med upphöjd panel, vita skåp, bänkskiva i koppar, grått stänkskydd, stänkskydd i glaskakel, rostfria vitvaror, klinkergolv i keramik och vitt golv

Inspiration för stora klassiska l-kök, med en dubbel diskho, luckor med upphöjd panel, vita skåp, granitbänkskiva, blått stänkskydd, stänkskydd i glaskakel, rostfria vitvaror, mörkt trägolv, en köksö och brunt golv
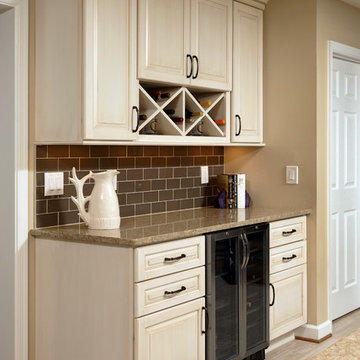
Photos by Bob Narod. Remodeled by Murphy's Design.
Idéer för att renovera ett stort vintage kök, med luckor med upphöjd panel, vita skåp, stänkskydd i glaskakel, rostfria vitvaror, klinkergolv i keramik, en köksö, en undermonterad diskho, bänkskiva i kvarts och beige stänkskydd
Idéer för att renovera ett stort vintage kök, med luckor med upphöjd panel, vita skåp, stänkskydd i glaskakel, rostfria vitvaror, klinkergolv i keramik, en köksö, en undermonterad diskho, bänkskiva i kvarts och beige stänkskydd

This Oceanside home, built to take advantage of majestic rocky views of the North Atlantic, incorporates outside living with inside glamor.
Sunlight streams through the large exterior windows that overlook the ocean. The light filters through to the back of the home with the clever use of over sized door frames with transoms, and a large pass through opening from the kitchen/living area to the dining area.
Retractable mosquito screens were installed on the deck to create an outdoor- dining area, comfortable even in the mid summer bug season. Photography: Greg Premru
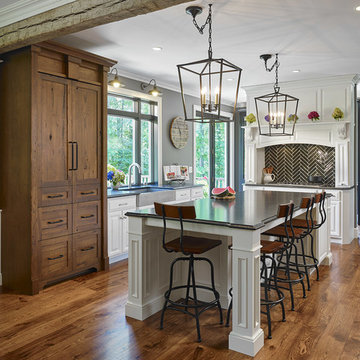
Kitchen design and build by Emily's Interiors
Exempel på ett mellanstort klassiskt l-kök, med en rustik diskho, mellanmörkt trägolv, en köksö, luckor med upphöjd panel, vita skåp, svart stänkskydd, stänkskydd i glaskakel och rostfria vitvaror
Exempel på ett mellanstort klassiskt l-kök, med en rustik diskho, mellanmörkt trägolv, en köksö, luckor med upphöjd panel, vita skåp, svart stänkskydd, stänkskydd i glaskakel och rostfria vitvaror
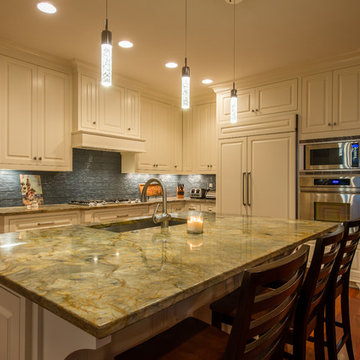
Mark Hoyle
Foto på ett mellanstort funkis kök, med en enkel diskho, luckor med upphöjd panel, vita skåp, granitbänkskiva, blått stänkskydd, stänkskydd i glaskakel, rostfria vitvaror, mellanmörkt trägolv och en köksö
Foto på ett mellanstort funkis kök, med en enkel diskho, luckor med upphöjd panel, vita skåp, granitbänkskiva, blått stänkskydd, stänkskydd i glaskakel, rostfria vitvaror, mellanmörkt trägolv och en köksö
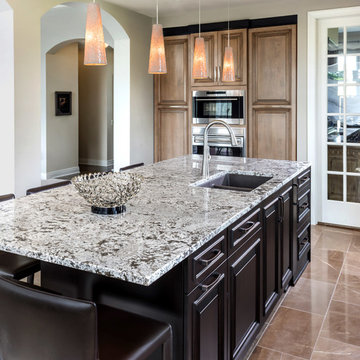
Edmunds Studio Photography
Idéer för att renovera ett stort vintage kök, med en undermonterad diskho, luckor med upphöjd panel, skåp i mörkt trä, granitbänkskiva, flerfärgad stänkskydd, stänkskydd i glaskakel, rostfria vitvaror, en köksö, kalkstensgolv och brunt golv
Idéer för att renovera ett stort vintage kök, med en undermonterad diskho, luckor med upphöjd panel, skåp i mörkt trä, granitbänkskiva, flerfärgad stänkskydd, stänkskydd i glaskakel, rostfria vitvaror, en köksö, kalkstensgolv och brunt golv

Idéer för mellanstora vintage blått kök med öppen planlösning, med en rustik diskho, luckor med upphöjd panel, vita skåp, rostfria vitvaror, blått stänkskydd, bänkskiva i kvarts, stänkskydd i glaskakel, mellanmörkt trägolv och en köksö

Bild på ett avskilt, stort u-kök, med en rustik diskho, luckor med upphöjd panel, beige skåp, vitt stänkskydd, integrerade vitvaror, mörkt trägolv, en köksö, bänkskiva i kvarts och stänkskydd i glaskakel

A small kitchen and breakfast room were combined into one open kitchen for this 1930s house in San Francisco.
Builder: Mark Van Dessel
Cabinets: Victor Di Nova (Santa Barbara)
Custom tiles: Wax-Bing (Philo, CA)
Custom Lighting: Valarie Adams (Santa Rosa, CA)
Photo by Eric Rorer
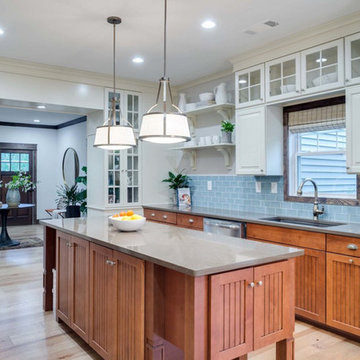
Inspiration för ett avskilt, stort vintage u-kök, med en undermonterad diskho, luckor med upphöjd panel, vita skåp, bänkskiva i betong, blått stänkskydd, stänkskydd i glaskakel, rostfria vitvaror, ljust trägolv, en köksö och beiget golv
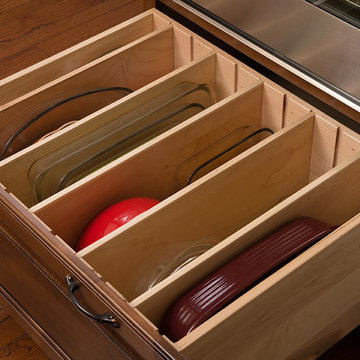
Adjustable storage.
Alex Claney Photography, LauraDesignCo.
Klassisk inredning av ett stort kök med öppen planlösning, med en dubbel diskho, luckor med upphöjd panel, granitbänkskiva, flerfärgad stänkskydd, stänkskydd i glaskakel, rostfria vitvaror, mellanmörkt trägolv, en köksö och skåp i mellenmörkt trä
Klassisk inredning av ett stort kök med öppen planlösning, med en dubbel diskho, luckor med upphöjd panel, granitbänkskiva, flerfärgad stänkskydd, stänkskydd i glaskakel, rostfria vitvaror, mellanmörkt trägolv, en köksö och skåp i mellenmörkt trä
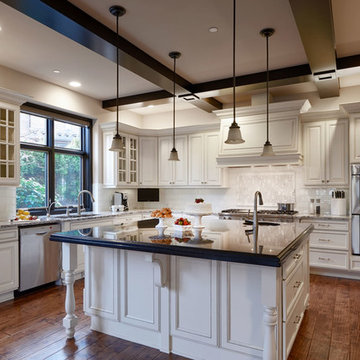
This newly designed kitchen was turned into a bright and cheery oasis with its abundance of soft whites, hardwood floors, and large kitchen island.
The marble countertops are represented in two different colors, white and black marble as well as full black. The black marble countertops add a modern finish to the traditional cabinets and floors.
This kitchen also features pendant lighting, black painted ceiling beams, glass and marble backsplash, stainless steel appliances, and a double sink.
Home located in Issaquah, Washington. Designed by Michelle Yorke Interiors who also serves Issaquah, Redmond, Sammamish, Mercer Island, Kirkland, Medina, Seattle, and Clyde Hill.
For more about Michelle Yorke, click here: https://michelleyorkedesign.com/
To learn more about this project, click here: https://michelleyorkedesign.com/issaquah-kitchen/
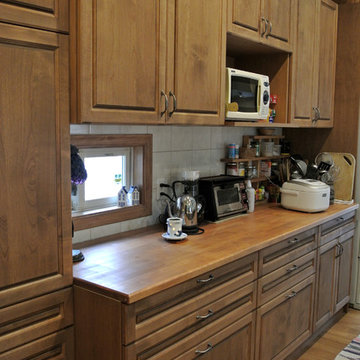
M's Factory
Inredning av ett klassiskt mellanstort kök, med en undermonterad diskho, luckor med upphöjd panel, skåp i mellenmörkt trä, bänkskiva i koppar, vitt stänkskydd, stänkskydd i glaskakel, rostfria vitvaror, mellanmörkt trägolv och en halv köksö
Inredning av ett klassiskt mellanstort kök, med en undermonterad diskho, luckor med upphöjd panel, skåp i mellenmörkt trä, bänkskiva i koppar, vitt stänkskydd, stänkskydd i glaskakel, rostfria vitvaror, mellanmörkt trägolv och en halv köksö
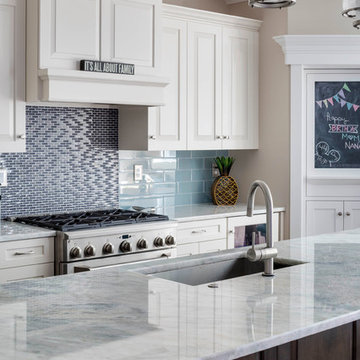
Greg Premru
Bild på ett mellanstort vintage linjärt kök och matrum, med en undermonterad diskho, bänkskiva i kvartsit, stänkskydd i glaskakel, en köksö, vita skåp, luckor med upphöjd panel, blått stänkskydd, rostfria vitvaror, mörkt trägolv och brunt golv
Bild på ett mellanstort vintage linjärt kök och matrum, med en undermonterad diskho, bänkskiva i kvartsit, stänkskydd i glaskakel, en köksö, vita skåp, luckor med upphöjd panel, blått stänkskydd, rostfria vitvaror, mörkt trägolv och brunt golv
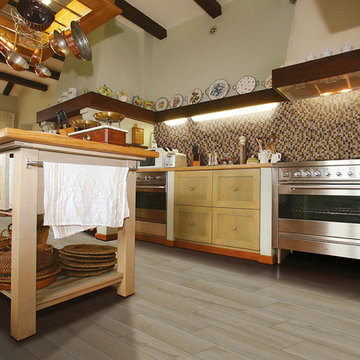
Florim USA Urban Wood porcelain tile recreates the look of authentic natural hardwood with a modern twist. Florim Jewel porcelain tile is a stone-inspired collection that takes its influence from both travertine and slate.
11 708 foton på kök, med luckor med upphöjd panel och stänkskydd i glaskakel
1