743 foton på kök, med stänkskydd i glaskakel och skiffergolv
Sortera efter:
Budget
Sortera efter:Populärt i dag
1 - 20 av 743 foton
Artikel 1 av 3

Brandi Image Photography
Inspiration för ett stort maritimt kök, med en rustik diskho, skåp i shakerstil, grå skåp, marmorbänkskiva, rött stänkskydd, stänkskydd i glaskakel, rostfria vitvaror, skiffergolv, en halv köksö och svart golv
Inspiration för ett stort maritimt kök, med en rustik diskho, skåp i shakerstil, grå skåp, marmorbänkskiva, rött stänkskydd, stänkskydd i glaskakel, rostfria vitvaror, skiffergolv, en halv köksö och svart golv
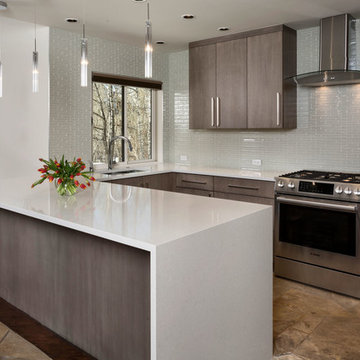
Foto på ett mellanstort funkis u-kök, med en undermonterad diskho, släta luckor, grå skåp, bänkskiva i koppar, beige stänkskydd, stänkskydd i glaskakel, rostfria vitvaror, skiffergolv och en halv köksö

This kitchen features stunning white shaker profiled cabinet doors, black forest natural granite benchtop and a beautiful timber chopping block on the island bench.
Showcasing many extra features such as wicker basket drawers, corbels, plate racks and stunning glass overheads.

A beautiful match of the glass backsplash with a Quartzite natural stone countertop, made from sandstone, for the chef in the kitchen.
Idéer för att renovera ett mycket stort vintage kök, med en undermonterad diskho, släta luckor, skåp i mörkt trä, bänkskiva i återvunnet glas, vitt stänkskydd, stänkskydd i glaskakel, rostfria vitvaror, skiffergolv och en köksö
Idéer för att renovera ett mycket stort vintage kök, med en undermonterad diskho, släta luckor, skåp i mörkt trä, bänkskiva i återvunnet glas, vitt stänkskydd, stänkskydd i glaskakel, rostfria vitvaror, skiffergolv och en köksö

Forget just one room with a view—Lochley has almost an entire house dedicated to capturing nature’s best views and vistas. Make the most of a waterside or lakefront lot in this economical yet elegant floor plan, which was tailored to fit a narrow lot and has more than 1,600 square feet of main floor living space as well as almost as much on its upper and lower levels. A dovecote over the garage, multiple peaks and interesting roof lines greet guests at the street side, where a pergola over the front door provides a warm welcome and fitting intro to the interesting design. Other exterior features include trusses and transoms over multiple windows, siding, shutters and stone accents throughout the home’s three stories. The water side includes a lower-level walkout, a lower patio, an upper enclosed porch and walls of windows, all designed to take full advantage of the sun-filled site. The floor plan is all about relaxation – the kitchen includes an oversized island designed for gathering family and friends, a u-shaped butler’s pantry with a convenient second sink, while the nearby great room has built-ins and a central natural fireplace. Distinctive details include decorative wood beams in the living and kitchen areas, a dining area with sloped ceiling and decorative trusses and built-in window seat, and another window seat with built-in storage in the den, perfect for relaxing or using as a home office. A first-floor laundry and space for future elevator make it as convenient as attractive. Upstairs, an additional 1,200 square feet of living space include a master bedroom suite with a sloped 13-foot ceiling with decorative trusses and a corner natural fireplace, a master bath with two sinks and a large walk-in closet with built-in bench near the window. Also included is are two additional bedrooms and access to a third-floor loft, which could functions as a third bedroom if needed. Two more bedrooms with walk-in closets and a bath are found in the 1,300-square foot lower level, which also includes a secondary kitchen with bar, a fitness room overlooking the lake, a recreation/family room with built-in TV and a wine bar perfect for toasting the beautiful view beyond.
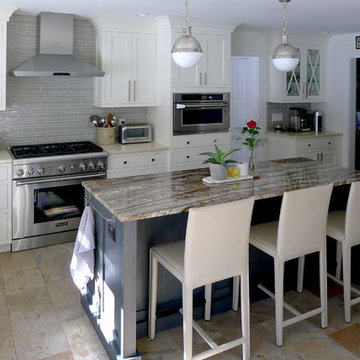
Idéer för att renovera ett mellanstort vintage kök, med en undermonterad diskho, skåp i shakerstil, vita skåp, bänkskiva i kvarts, grått stänkskydd, stänkskydd i glaskakel, rostfria vitvaror, skiffergolv, en köksö och flerfärgat golv

This kitchen remodel involved the demolition of several intervening rooms to create a large kitchen/family room that now connects directly to the backyard and the pool area. The new raised roof and clerestory help to bring light into the heart of the house and provides views to the surrounding treetops. The kitchen cabinets are by Italian manufacturer Scavolini. The floor is slate, the countertops are granite, and the ceiling is bamboo.
Design Team: Tracy Stone, Donatella Cusma', Sherry Cefali
Engineer: Dave Cefali
Photo by: Lawrence Anderson
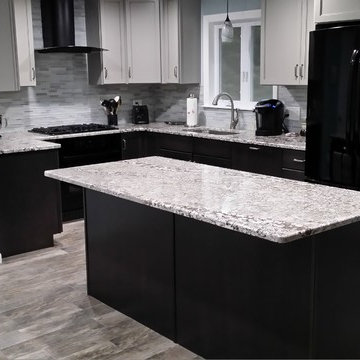
Inspiration för mellanstora klassiska kök, med en undermonterad diskho, skåp i shakerstil, svarta skåp, granitbänkskiva, grått stänkskydd, stänkskydd i glaskakel, rostfria vitvaror, skiffergolv, en köksö och grått golv

Donna Grimes, Serenity Design (Interior Design)
Sam Oberter Photography LLC
2012 Design Excellence Award, Residential Design+Build Magazine
2011 Watermark Award
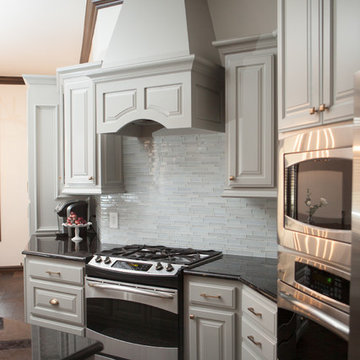
Inspiration för ett mellanstort vintage svart linjärt svart kök med öppen planlösning, med en undermonterad diskho, luckor med upphöjd panel, grå skåp, granitbänkskiva, grått stänkskydd, stänkskydd i glaskakel, rostfria vitvaror, skiffergolv, en köksö och brunt golv
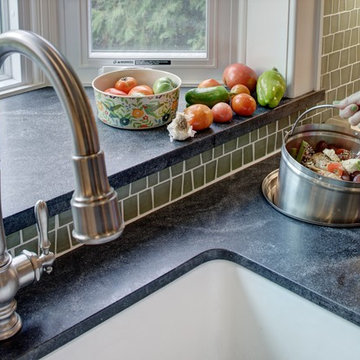
Memories TTL/Wing Wong
Bild på ett mellanstort funkis u-kök, med en rustik diskho, skåp i shakerstil, skåp i mellenmörkt trä, granitbänkskiva, stänkskydd i glaskakel, rostfria vitvaror, skiffergolv och en köksö
Bild på ett mellanstort funkis u-kök, med en rustik diskho, skåp i shakerstil, skåp i mellenmörkt trä, granitbänkskiva, stänkskydd i glaskakel, rostfria vitvaror, skiffergolv och en köksö
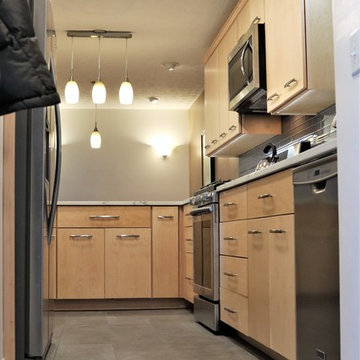
Kristy McElroy
Idéer för små funkis kök, med en undermonterad diskho, släta luckor, skåp i ljust trä, granitbänkskiva, grått stänkskydd, stänkskydd i glaskakel, rostfria vitvaror, skiffergolv, en köksö och grått golv
Idéer för små funkis kök, med en undermonterad diskho, släta luckor, skåp i ljust trä, granitbänkskiva, grått stänkskydd, stänkskydd i glaskakel, rostfria vitvaror, skiffergolv, en köksö och grått golv
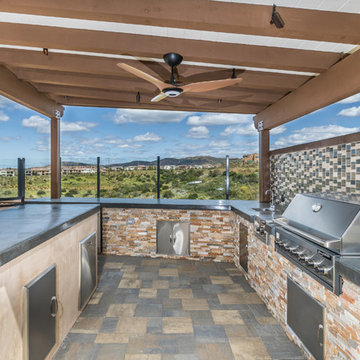
Eric George
Inspiration för ett mellanstort vintage parallellkök, med bänkskiva i betong, stänkskydd i glaskakel, rostfria vitvaror, skiffergolv och en köksö
Inspiration för ett mellanstort vintage parallellkök, med bänkskiva i betong, stänkskydd i glaskakel, rostfria vitvaror, skiffergolv och en köksö
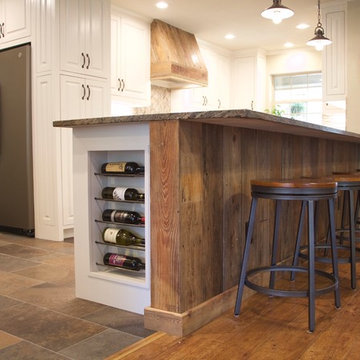
Exempel på ett mellanstort klassiskt kök, med luckor med upphöjd panel, vita skåp, granitbänkskiva, beige stänkskydd, rostfria vitvaror, en halv köksö, en undermonterad diskho, stänkskydd i glaskakel, skiffergolv och flerfärgat golv
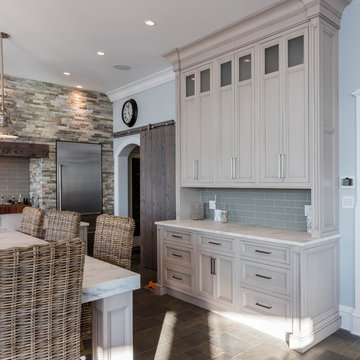
This spacious, coastal style kitchen has an abundance of natural light which illuminates the natural tones & textures of the slate flooring, marble countertops, stone hearth, and wooden elements within this space. This kitchen is equipped with a Wolf range, microwave and warming drawers, and two built-in Sub-Zero refrigerators. With breath taking views throughout the kitchen and living area, it becomes the perfect oasis.
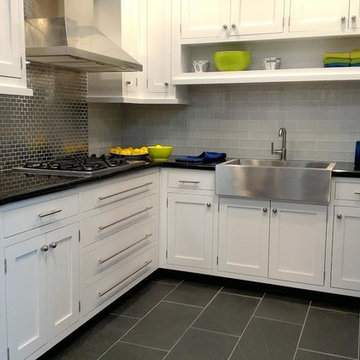
Idéer för ett avskilt, mellanstort lantligt svart l-kök, med en rustik diskho, skåp i shakerstil, vita skåp, marmorbänkskiva, grått stänkskydd, stänkskydd i glaskakel, rostfria vitvaror, skiffergolv och grått golv

We opened up the kitchen to the entry and stairwell by removing the wall between the kitchen and the hall, moving the closets out of the hall, and opening up the staircase to the lower level with a half wall, which created a more open floor plan. We further expanded the space visually by adding a wall of sliding glass doors to the porch at one end of the kitchen, which flooded the room with natural light and pulled the outdoors inside.
Project:: Partners 4, Design
Kitchen & Bath Designer:: John B.A. Idstrom II
Cabinetry:: Poggenpohl
Photography:: Gilbertson Photography
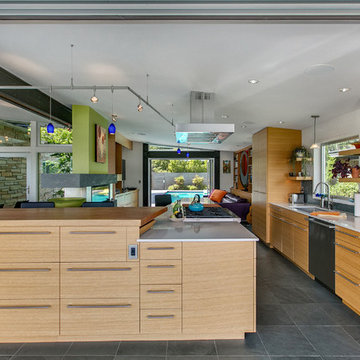
Paul Gjording
Exempel på ett mellanstort klassiskt kök, med en enkel diskho, släta luckor, skåp i ljust trä, bänkskiva i kvartsit, grönt stänkskydd, stänkskydd i glaskakel, rostfria vitvaror, skiffergolv och en köksö
Exempel på ett mellanstort klassiskt kök, med en enkel diskho, släta luckor, skåp i ljust trä, bänkskiva i kvartsit, grönt stänkskydd, stänkskydd i glaskakel, rostfria vitvaror, skiffergolv och en köksö
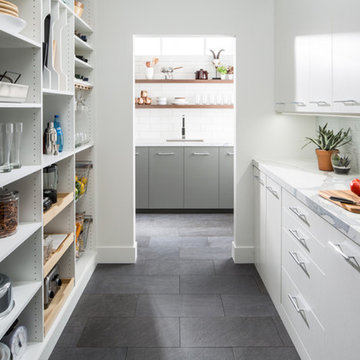
Idéer för ett mellanstort klassiskt kök, med släta luckor, vita skåp, marmorbänkskiva, vitt stänkskydd, stänkskydd i glaskakel, skiffergolv och grått golv
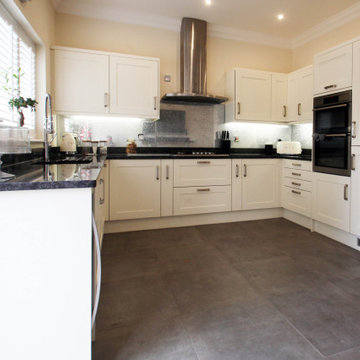
Klassisk inredning av ett avskilt, mellanstort svart svart u-kök, med en nedsänkt diskho, skåp i shakerstil, vita skåp, granitbänkskiva, svart stänkskydd, stänkskydd i glaskakel, rostfria vitvaror, skiffergolv och grått golv
743 foton på kök, med stänkskydd i glaskakel och skiffergolv
1