2 890 foton på kök, med stänkskydd i glaskakel och svarta vitvaror
Sortera efter:
Budget
Sortera efter:Populärt i dag
101 - 120 av 2 890 foton
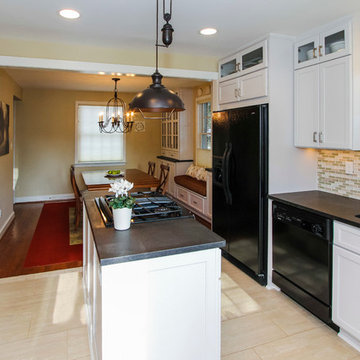
Jennifer Hoak
Klassisk inredning av ett mellanstort svart svart kök, med en undermonterad diskho, luckor med infälld panel, vita skåp, bänkskiva i koppar, flerfärgad stänkskydd, stänkskydd i glaskakel, svarta vitvaror, klinkergolv i porslin, en köksö och beiget golv
Klassisk inredning av ett mellanstort svart svart kök, med en undermonterad diskho, luckor med infälld panel, vita skåp, bänkskiva i koppar, flerfärgad stänkskydd, stänkskydd i glaskakel, svarta vitvaror, klinkergolv i porslin, en köksö och beiget golv
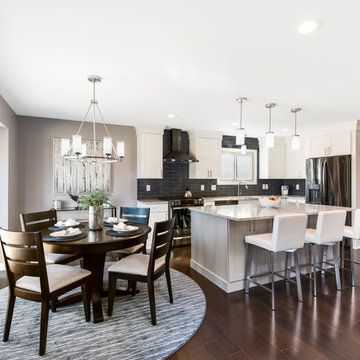
The wall separating the kitchen from the living room was removed, creating this beautiful open concept living area. The kitchen floor plan was redesigned to showcase the new island and the glass backsplash in a deep blue-gray color. The new dining set was grounded with a beautiful round navy rug, and the frosted glass shades added a touch of sparkle.
Gugel Photography
A couple living in Washington Township wanted to completely open up their kitchen, dining, and living room space, replace dated materials and finishes and add brand-new furnishings, lighting, and décor to reimagine their space.
They were dreaming of a complete kitchen remodel with a new footprint to make it more functional, as their old floor plan wasn't working for them anymore, and a modern fireplace remodel to breathe new life into their living room area.
Our first step was to create a great room space for this couple by removing a wall to open up the space and redesigning the kitchen so that the refrigerator, cooktop, and new island were placed in the right way to increase functionality and prep surface area. Rain glass tile backsplash made for a stunning wow factor in the kitchen, as did the pendant lighting added above the island and new fixtures in the dining area and foyer.
Since the client's favorite color was blue, we sprinkled it throughout the space with a calming gray and white palette to ground the colorful pops. Wood flooring added warmth and uniformity, while new dining and living room furnishings, rugs, and décor created warm, welcoming, and comfortable gathering areas with enough seating to entertain guests. Finally, we replaced the fireplace tile and mantel with modern white stacked stone for a contemporary update.
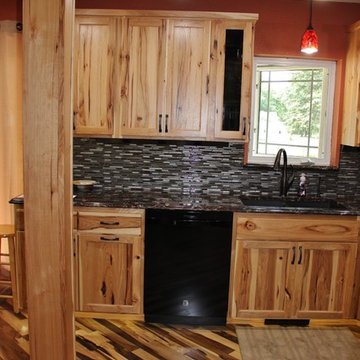
Backwoods Designs LLC
Idéer för ett stort rustikt kök, med en undermonterad diskho, släta luckor, skåp i ljust trä, bänkskiva i kvarts, svart stänkskydd, stänkskydd i glaskakel, svarta vitvaror och mellanmörkt trägolv
Idéer för ett stort rustikt kök, med en undermonterad diskho, släta luckor, skåp i ljust trä, bänkskiva i kvarts, svart stänkskydd, stänkskydd i glaskakel, svarta vitvaror och mellanmörkt trägolv
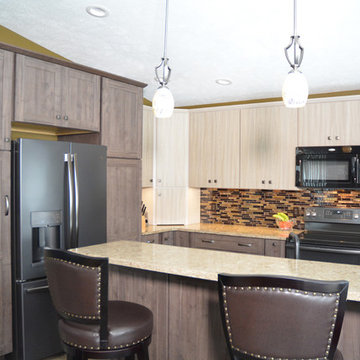
This kitchen design in Holt, MI features two-toned textured laminate kitchen cabinets from Diamond Distinction Cabinets from MasterBrand. The darker toned cabinetry is used for the kitchen island, cabinets surrounding the refrigerator, and for the base cabinets, while the upper cabinets are a lighter finish. An MSI linear glass mosaic tile backsplash and Cambria quartz countertop pulls together the color scheme where the two cabinetry colors meet. The cabinets have ample customized storage including built-in spice racks and a pantry with rollout trays. A bi-level peninsula separates the kitchen from the living and dining areas, and includes bar seating for casual dining. A double bowl undermount sink is located in the peninsula, and GE black slate appliances feature throughout the kitchen. Homecrest Cascade luxury vinyl tile flooring finishes off this transitional design with a splash of rustic tones.
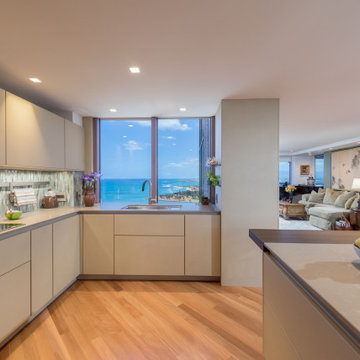
Idéer för små funkis brunt kök, med en undermonterad diskho, släta luckor, beige skåp, träbänkskiva, flerfärgad stänkskydd, stänkskydd i glaskakel, svarta vitvaror, mellanmörkt trägolv, en halv köksö och brunt golv
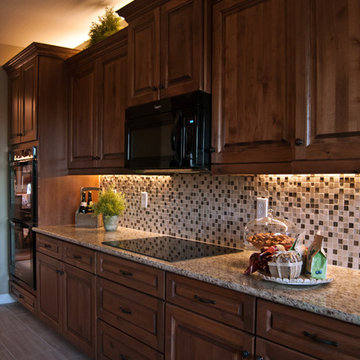
Lighting by Inspired LED- Ultra Bright flexible strips for under the cabinet and Normal Bright flexible strips for above the cabinet. All in warm white. Easy to install and affordable!
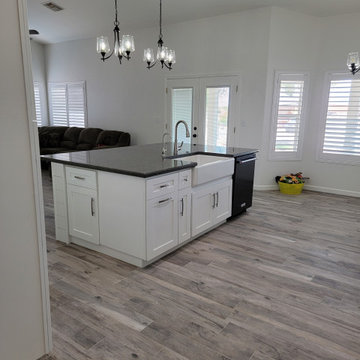
Idéer för att renovera ett stort funkis svart svart kök, med en rustik diskho, skåp i shakerstil, vita skåp, grått stänkskydd, stänkskydd i glaskakel, svarta vitvaror, vinylgolv, en köksö och brunt golv
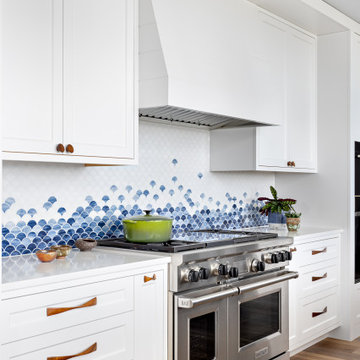
Our clients hired us to completely renovate and furnish their PEI home — and the results were transformative. Inspired by their natural views and love of entertaining, each space in this PEI home is distinctly original yet part of the collective whole.
We used color, patterns, and texture to invite personality into every room: the fish scale tile backsplash mosaic in the kitchen, the custom lighting installation in the dining room, the unique wallpapers in the pantry, powder room and mudroom, and the gorgeous natural stone surfaces in the primary bathroom and family room.
We also hand-designed several features in every room, from custom furnishings to storage benches and shelving to unique honeycomb-shaped bar shelves in the basement lounge.
The result is a home designed for relaxing, gathering, and enjoying the simple life as a couple.
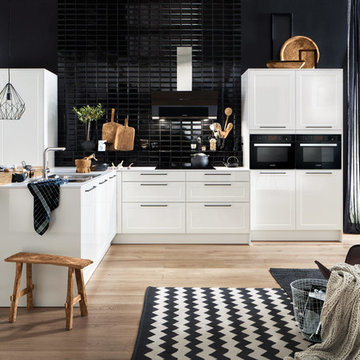
Inspiration för mellanstora klassiska vitt kök, med skåp i shakerstil, vita skåp, bänkskiva i kvartsit, svart stänkskydd, stänkskydd i glaskakel, svarta vitvaror, ljust trägolv, en halv köksö och brunt golv
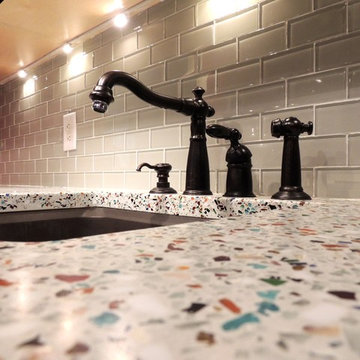
Idéer för att renovera ett litet kök, med en enkel diskho, släta luckor, skåp i mörkt trä, vitt stänkskydd, stänkskydd i glaskakel, svarta vitvaror, bambugolv och bänkskiva i återvunnet glas
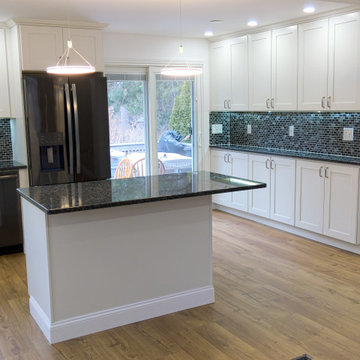
Notice the extra storage and countertop along a useless wall.
Idéer för mellanstora funkis svart kök, med en enkel diskho, skåp i shakerstil, vita skåp, granitbänkskiva, svart stänkskydd, stänkskydd i glaskakel, svarta vitvaror, vinylgolv, en köksö och brunt golv
Idéer för mellanstora funkis svart kök, med en enkel diskho, skåp i shakerstil, vita skåp, granitbänkskiva, svart stänkskydd, stänkskydd i glaskakel, svarta vitvaror, vinylgolv, en köksö och brunt golv
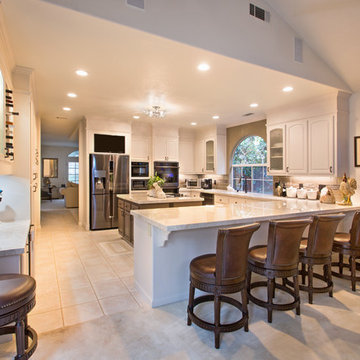
Kitchen Upgrade, Refinish cabinetry and build a new bar area, New Countertops, with all new lighting and appliances and Plumbing, New hardware and knobs and pulls.
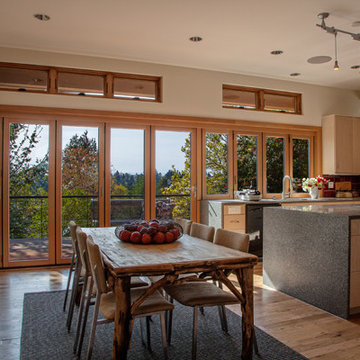
Light and airy dining room and kitchen open to the outdoor space beyond. A large sliding Nanawall and window system give the homeowner the capability to open the entire wall to enjoy the connection to the outdoors. The kitchen features recycled, locally sourced glass content countertops and contemporary maple cabinetry. Green design - new custom home in Seattle by H2D Architecture + Design. Built by Thomas Jacobson Construction. Photos by Sean Balko, Filmworks Studio
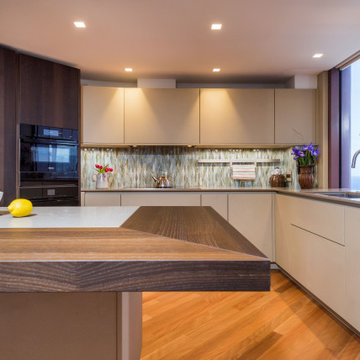
Idéer för att renovera ett litet funkis brun brunt kök, med en undermonterad diskho, släta luckor, beige skåp, träbänkskiva, flerfärgad stänkskydd, stänkskydd i glaskakel, svarta vitvaror, mellanmörkt trägolv, en halv köksö och brunt golv
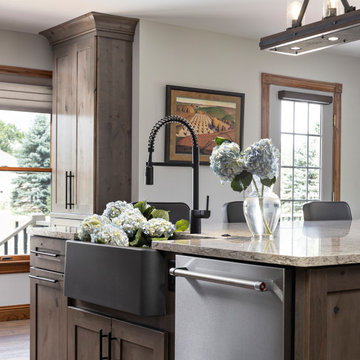
Inspiration för ett mellanstort lantligt beige linjärt beige kök med öppen planlösning, med en rustik diskho, skåp i shakerstil, grå skåp, bänkskiva i kvarts, flerfärgad stänkskydd, stänkskydd i glaskakel, svarta vitvaror, mellanmörkt trägolv, en köksö och grått golv
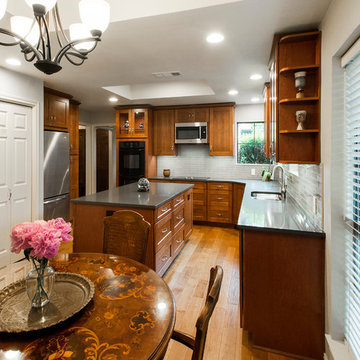
We revamped this client's kitchen, dining area, pantry and laundry room. The homeowners cook a lot and they like to entertain, so they wanted a cleaner, more open feel. The kitchen felt cluttered, the sink was not convenient, they wanted a bar area, more outlets, smooth flooring and more lighting! We removed all existing finishes and took it down to drywall and the concrete slab and started over. We moved the sink out of the corner, installed ceiling height cabinetry giving them additional storage and all new Vicostone Graphite countertops with a contrasting Summer Drought 2"x8" glass backsplash. The water heater that was originally located between the laundry room and the pantry was moved outside, allowing for more kitchen space. Also, the footprint of the original walk-in laundry room was decreased to a laundry closet with bi-fold doors, allowing for even more kitchen space. Gaining the additional square footage in the kitchen allowed for a 6 1/2' island. The sink was moved to the longer side of the kitchen and a new window was added above the new sink, Recessed lights were added, along with a new light fixture above the kitchen table instantly brightening up this space. New Aberdeen wood floors was laid in the kitchen with new tile in the laundry room. To finish it off, we replaced the cooktop with a smooth electric cooktop and the clients are ready to entertain!
Design & Construction by Hatfield Builders & Remodelers | Photography by Versatile Imaging

Inspiration för stora moderna vitt kök med öppen planlösning, med en nedsänkt diskho, släta luckor, blå skåp, bänkskiva i koppar, stänkskydd med metallisk yta, stänkskydd i glaskakel, svarta vitvaror, klinkergolv i porslin, en köksö och grått golv
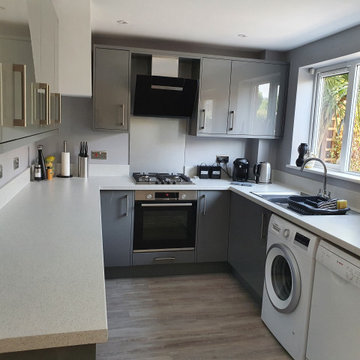
Range: Porter
Colour: Dust Grey
Worktop: Duropal
Idéer för ett avskilt, litet modernt vit u-kök, med en dubbel diskho, släta luckor, grå skåp, laminatbänkskiva, grått stänkskydd, stänkskydd i glaskakel, svarta vitvaror, laminatgolv och grått golv
Idéer för ett avskilt, litet modernt vit u-kök, med en dubbel diskho, släta luckor, grå skåp, laminatbänkskiva, grått stänkskydd, stänkskydd i glaskakel, svarta vitvaror, laminatgolv och grått golv
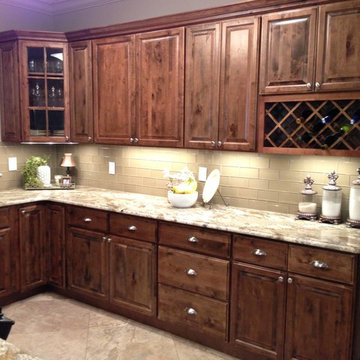
3cm Netuno Bordeaux Granite countertops, honey glass 3x6 backsplash, Mocha cabinets all through Triton Stone Group of New Orleans
Idéer för ett mellanstort klassiskt kök, med en undermonterad diskho, luckor med upphöjd panel, skåp i mörkt trä, granitbänkskiva, beige stänkskydd, stänkskydd i glaskakel, svarta vitvaror, klinkergolv i keramik och beiget golv
Idéer för ett mellanstort klassiskt kök, med en undermonterad diskho, luckor med upphöjd panel, skåp i mörkt trä, granitbänkskiva, beige stänkskydd, stänkskydd i glaskakel, svarta vitvaror, klinkergolv i keramik och beiget golv
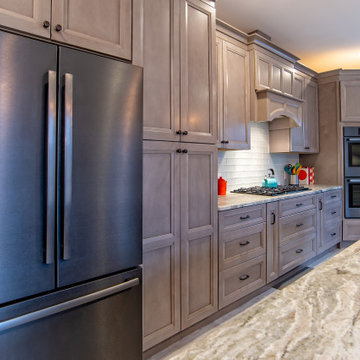
Main Line Kitchen Design is a unique business model! We are a group of skilled Kitchen Designers each with many years of experience planning kitchens around the Delaware Valley. And we are cabinet dealers for 8 nationally distributed cabinet lines much like traditional showrooms.
Appointment Information
Unlike full showrooms open to the general public, Main Line Kitchen Design works only by appointment. Appointments can be scheduled days, nights, and weekends either in your home or in our office and selection center. During office appointments we display clients kitchens on a flat screen TV and help them look through 100’s of sample doorstyles, almost a thousand sample finish blocks and sample kitchen cabinets. During home visits we can bring samples, take measurements, and make design changes on laptops showing you what your kitchen can look like in the very room being renovated. This is more convenient for our customers and it eliminates the expense of staffing and maintaining a larger space that is open to walk in traffic. We pass the significant savings on to our customers and so we sell cabinetry for less than other dealers, even home centers like Lowes and The Home Depot.
We believe that since a web site like Houzz.com has over half a million kitchen photos, any advantage to going to a full kitchen showroom with full kitchen displays has been lost. Almost no customer today will ever get to see a display kitchen in their door style and finish because there are just too many possibilities. And the design of each kitchen is unique anyway. Our design process allows us to spend more time working on our customer’s designs. This is what we enjoy most about our business and it is what makes the difference between an average and a great kitchen design
2 890 foton på kök, med stänkskydd i glaskakel och svarta vitvaror
6