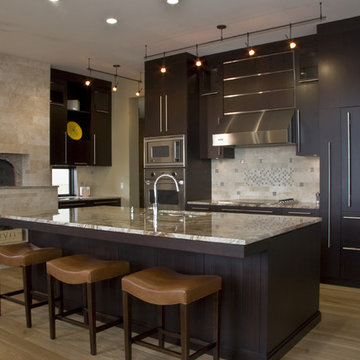3 121 foton på kök, med stänkskydd i kalk
Sortera efter:
Budget
Sortera efter:Populärt i dag
121 - 140 av 3 121 foton

Werner Straube Photography
Idéer för ett stort klassiskt svart kök, med luckor med infälld panel, vitt stänkskydd, marmorgolv, flerfärgat golv, en dubbel diskho, bänkskiva i onyx, stänkskydd i kalk, rostfria vitvaror och en halv köksö
Idéer för ett stort klassiskt svart kök, med luckor med infälld panel, vitt stänkskydd, marmorgolv, flerfärgat golv, en dubbel diskho, bänkskiva i onyx, stänkskydd i kalk, rostfria vitvaror och en halv köksö
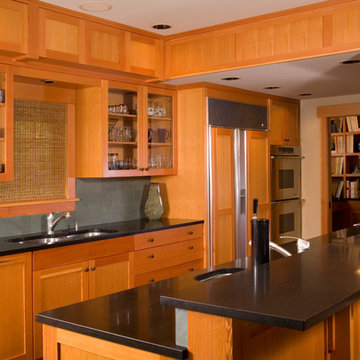
Photos by Northlight Photography. Lake Washington remodel featuring native Pacific Northwest Materials and aesthetics. Cool limestone backsplash and Absolute Black granite countertops provide visual contrast to the vertical grain fir cabinetry.
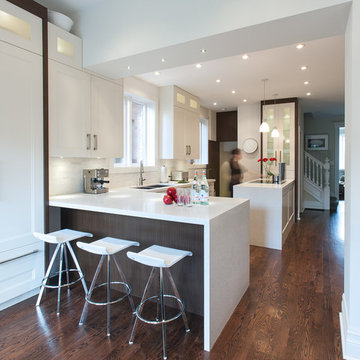
All mill-work is designed, provided and installed by Yorkville Design Centre
Inspiration för ett funkis kök, med luckor med infälld panel, en dubbel diskho, vita skåp, bänkskiva i kalksten, vitt stänkskydd, rostfria vitvaror, mellanmörkt trägolv, flera köksöar och stänkskydd i kalk
Inspiration för ett funkis kök, med luckor med infälld panel, en dubbel diskho, vita skåp, bänkskiva i kalksten, vitt stänkskydd, rostfria vitvaror, mellanmörkt trägolv, flera köksöar och stänkskydd i kalk
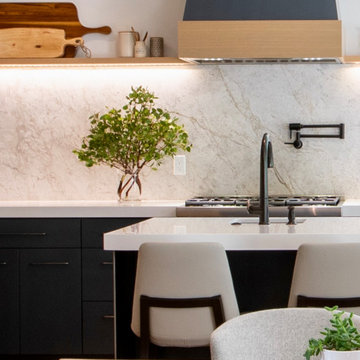
Working with repeat clients is always a dream! The had perfect timing right before the pandemic for their vacation home to get out city and relax in the mountains. This modern mountain home is stunning. Check out every custom detail we did throughout the home to make it a unique experience!

La cuisine ouverte sur le séjour est aménagée avec un ilôt central qui intègre des rangements d’un côté et de l’autre une banquette sur mesure, élément central et design de la pièce à vivre. pièce à vivre. Les éléments hauts sont regroupés sur le côté alors que le mur faisant face à l'îlot privilégie l'épure et le naturel avec ses zelliges et une étagère murale en bois.

Bild på ett mellanstort funkis vit vitt kök, med en undermonterad diskho, släta luckor, bänkskiva i kvartsit, vitt stänkskydd, stänkskydd i kalk, rostfria vitvaror, klinkergolv i keramik, en halv köksö, grått golv och skåp i ljust trä

Expansive Kitchen featuring massive center island
Inspiration för mycket stora medelhavsstil kök och matrum, med en rustik diskho, vita skåp, granitbänkskiva, stänkskydd i kalk, integrerade vitvaror, marmorgolv, en köksö, beige stänkskydd, beiget golv och luckor med glaspanel
Inspiration för mycket stora medelhavsstil kök och matrum, med en rustik diskho, vita skåp, granitbänkskiva, stänkskydd i kalk, integrerade vitvaror, marmorgolv, en köksö, beige stänkskydd, beiget golv och luckor med glaspanel

Ground floor extension of an end-of-1970s property.
Making the most of an open-plan space with fitted furniture that allows more than one option to accommodate guests when entertaining. The new rear addition has allowed us to create a clean and bright space, as well as to optimize the space flow for what originally were dark and cramped ground floor spaces.
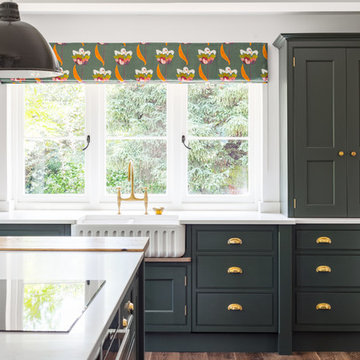
Stunning brass handles and taps just adds that bit of class to finish off and accentuate the roman blinds.
Inspiration för ett stort vintage vit vitt kök, med en enkel diskho, skåp i shakerstil, gröna skåp, granitbänkskiva, vitt stänkskydd, stänkskydd i kalk, svarta vitvaror, mörkt trägolv, en köksö och brunt golv
Inspiration för ett stort vintage vit vitt kök, med en enkel diskho, skåp i shakerstil, gröna skåp, granitbänkskiva, vitt stänkskydd, stänkskydd i kalk, svarta vitvaror, mörkt trägolv, en köksö och brunt golv

Bespoke Kitchen - all designed and produced "in-house" Oak cabinetry.
Photographs - Mike Waterman
Exempel på ett mellanstort lantligt kök, med en rustik diskho, skåp i shakerstil, blå skåp, granitbänkskiva, beige stänkskydd, rostfria vitvaror, kalkstensgolv och stänkskydd i kalk
Exempel på ett mellanstort lantligt kök, med en rustik diskho, skåp i shakerstil, blå skåp, granitbänkskiva, beige stänkskydd, rostfria vitvaror, kalkstensgolv och stänkskydd i kalk

The kitchen features large built-in refrigeration units concealed by monumental custom millwork, a generous island with stone countertop, and bar seating. A dual-fuel range with hand-painted tile backsplash, custom hood, and open shelving add functionality to the working space. Reclaimed wood beams and reclaimed terra cotta floors complete the material palette.
Design Principal: Gene Kniaz, Spiral Architects; General Contractor: Brian Recher, Resolute Builders
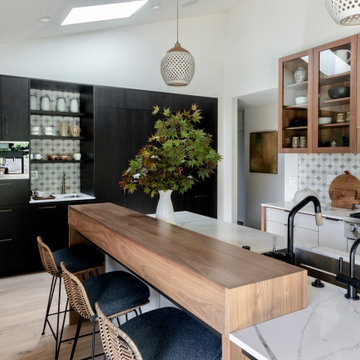
Idéer för ett stort modernt vit kök, med en dubbel diskho, släta luckor, marmorbänkskiva, flerfärgad stänkskydd, stänkskydd i kalk, integrerade vitvaror, mellanmörkt trägolv, en köksö och beiget golv

This project was a gut renovation of a loft on Park Ave. South in Manhattan – it’s the personal residence of Andrew Petronio, partner at KA Design Group. Bilotta Senior Designer, Jeff Eakley, has worked with KA Design for 20 years. When it was time for Andrew to do his own kitchen, working with Jeff was a natural choice to bring it to life. Andrew wanted a modern, industrial, European-inspired aesthetic throughout his NYC loft. The allotted kitchen space wasn’t very big; it had to be designed in such a way that it was compact, yet functional, to allow for both plenty of storage and dining. Having an island look out over the living room would be too heavy in the space; instead they opted for a bar height table and added a second tier of cabinets for extra storage above the walls, accessible from the black-lacquer rolling library ladder. The dark finishes were selected to separate the kitchen from the rest of the vibrant, art-filled living area – a mix of dark textured wood and a contrasting smooth metal, all custom-made in Bilotta Collection Cabinetry. The base cabinets and refrigerator section are a horizontal-grained rift cut white oak with an Ebony stain and a wire-brushed finish. The wall cabinets are the focal point – stainless steel with a dark patina that brings out black and gold hues, picked up again in the blackened, brushed gold decorative hardware from H. Theophile. The countertops by Eastern Stone are a smooth Black Absolute; the backsplash is a black textured limestone from Artistic Tile that mimics the finish of the base cabinets. The far corner is all mirrored, elongating the room. They opted for the all black Bertazzoni range and wood appliance panels for a clean, uninterrupted run of cabinets.
Designer: Jeff Eakley with Andrew Petronio partner at KA Design Group. Photographer: Stefan Radtke
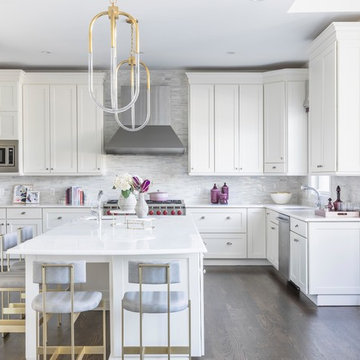
Idéer för ett modernt vit kök, med en undermonterad diskho, skåp i shakerstil, vita skåp, stänkskydd i kalk, rostfria vitvaror, mörkt trägolv, en köksö och brunt golv
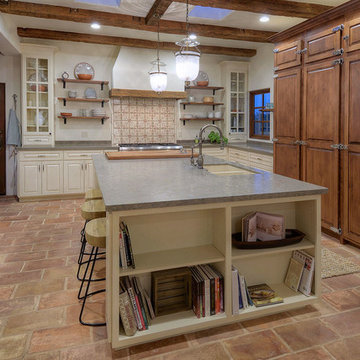
The kitchen features large built-in refrigeration units concealed by monumental custom millwork, a generous island with stone countertop and bar seating, and reclaimed terra cotta floor tiles.
Design Principal: Gene Kniaz, Spiral Architects; General Contractor: Brian Recher, Resolute Builders
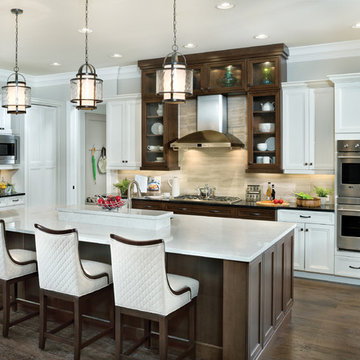
Asheville 1296 two tone kitchen
Inspiration för ett stort vintage kök, med en undermonterad diskho, luckor med infälld panel, vita skåp, bänkskiva i kvarts, beige stänkskydd, rostfria vitvaror, mörkt trägolv, en köksö och stänkskydd i kalk
Inspiration för ett stort vintage kök, med en undermonterad diskho, luckor med infälld panel, vita skåp, bänkskiva i kvarts, beige stänkskydd, rostfria vitvaror, mörkt trägolv, en köksö och stänkskydd i kalk

A transitional kitchen design with Earth tone color palette. Natural wood cabinets at the perimeter and grey wash cabinets for the island, tied together with high variant "slaty" porcelain tile floor. A simple grey quartz countertop for the perimeter and copper flecked grey quartz on the island. Stainless steel appliances and fixtures, black cabinet and drawer pulls, hammered copper pendant lights, and a contemporary range backsplash tile accent.

Kitchen with Walnut cabinets, Black Mist Granite counters, and Limestone tile backsplash.
Idéer för att renovera ett litet funkis svart svart kök, med en enkel diskho, släta luckor, bruna skåp, granitbänkskiva, grått stänkskydd, stänkskydd i kalk, rostfria vitvaror, klinkergolv i porslin, en köksö och beiget golv
Idéer för att renovera ett litet funkis svart svart kök, med en enkel diskho, släta luckor, bruna skåp, granitbänkskiva, grått stänkskydd, stänkskydd i kalk, rostfria vitvaror, klinkergolv i porslin, en köksö och beiget golv
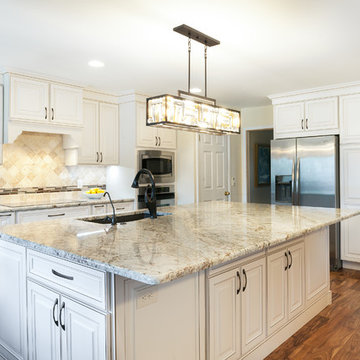
Foto på ett stort vintage beige kök, med en undermonterad diskho, luckor med upphöjd panel, vita skåp, granitbänkskiva, beige stänkskydd, stänkskydd i kalk, rostfria vitvaror, mellanmörkt trägolv, en köksö och brunt golv
3 121 foton på kök, med stänkskydd i kalk
7
