11 799 foton på kök, med luckor med profilerade fronter och stänkskydd i keramik
Sortera efter:
Budget
Sortera efter:Populärt i dag
1 - 20 av 11 799 foton

Modern functionality with a vintage farmhouse style makes this the perfect kitchen featuring marble counter tops, subway tile backsplash, SubZero and Wolf appliances, custom cabinetry, white oak floating shelves and engineered wide plank, oak flooring.

Bild på ett stort lantligt kök, med en rustik diskho, luckor med profilerade fronter, grå skåp, bänkskiva i kvartsit, vitt stänkskydd, stänkskydd i keramik, rostfria vitvaror, mellanmörkt trägolv, en köksö och orange golv

Joe Kwon Photography
Klassisk inredning av ett stort kök, med en rustik diskho, luckor med profilerade fronter, vita skåp, vitt stänkskydd, stänkskydd i keramik, rostfria vitvaror, en köksö, brunt golv och mörkt trägolv
Klassisk inredning av ett stort kök, med en rustik diskho, luckor med profilerade fronter, vita skåp, vitt stänkskydd, stänkskydd i keramik, rostfria vitvaror, en köksö, brunt golv och mörkt trägolv

This Orchard Lake kitchen remodel was part of a whole house renovation. The clients wanted a large, open kitchen with room for multiple cooks and a warm, inviting space for entertaining guests and family. A custom Grabill kitchen was designed with professional grade Wolf and Thermador appliances, an oversize island and large windows highlighting the spectacular view of the lake.
Kate Benjamin Photography

Idéer för ett stort modernt vit kök, med en undermonterad diskho, luckor med profilerade fronter, vita skåp, bänkskiva i kvarts, vitt stänkskydd, stänkskydd i keramik, rostfria vitvaror, mellanmörkt trägolv och en köksö

ATIID collaborated with these homeowners to curate new furnishings throughout the home while their down-to-the studs, raise-the-roof renovation, designed by Chambers Design, was underway. Pattern and color were everything to the owners, and classic “Americana” colors with a modern twist appear in the formal dining room, great room with gorgeous new screen porch, and the primary bedroom. Custom bedding that marries not-so-traditional checks and florals invites guests into each sumptuously layered bed. Vintage and contemporary area rugs in wool and jute provide color and warmth, grounding each space. Bold wallpapers were introduced in the powder and guest bathrooms, and custom draperies layered with natural fiber roman shades ala Cindy’s Window Fashions inspire the palettes and draw the eye out to the natural beauty beyond. Luxury abounds in each bathroom with gleaming chrome fixtures and classic finishes. A magnetic shade of blue paint envelops the gourmet kitchen and a buttery yellow creates a happy basement laundry room. No detail was overlooked in this stately home - down to the mudroom’s delightful dutch door and hard-wearing brick floor.
Photography by Meagan Larsen Photography
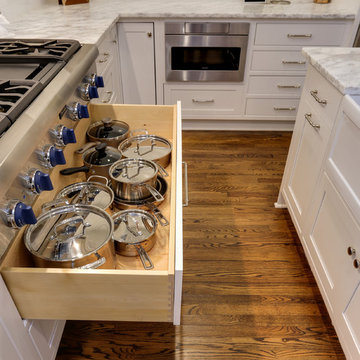
Photos by: Tad Davis
Idéer för avskilda, mellanstora vintage vitt l-kök, med en rustik diskho, luckor med profilerade fronter, vita skåp, marmorbänkskiva, vitt stänkskydd, stänkskydd i keramik, rostfria vitvaror, mellanmörkt trägolv, en köksö och brunt golv
Idéer för avskilda, mellanstora vintage vitt l-kök, med en rustik diskho, luckor med profilerade fronter, vita skåp, marmorbänkskiva, vitt stänkskydd, stänkskydd i keramik, rostfria vitvaror, mellanmörkt trägolv, en köksö och brunt golv
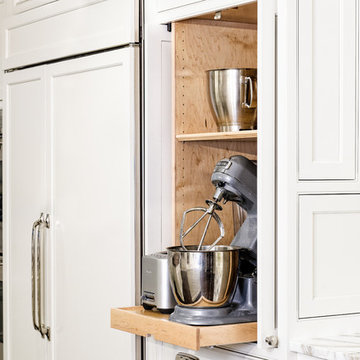
A 1927 colonial home in Shaker Heights, Ohio, received a breathtaking renovation that required extensive work, transforming it from a tucked away, utilitarian space, to an all-purpose gathering room, a role that most kitchens embrace in a home today. The scope of work changed over the course of the project, starting more minimalistically and then quickly becoming the main focus of the house's remodeling, resulting in a staircase being relocated and walls being torn down to create an inviting focal point to the home where family and friends could connect. The focus of the functionality was to allow for multiple prep areas with the inclusion of two islands and sinks, two eating areas (one for impromptu snacking and small meals of younger family members and friends on island no. two and a built-in bench seat for everyday meals in the immediate family). The kitchen was equipped with all Subzero and Wolf appliances, including a 48" range top with a 12" griddle, two double ovens, a 42" built-in side by side refrigerator and freezer, a microwave drawer on island no. one and a beverage center and icemaker in island no. two. The aesthetic feeling embraces the architectural feel of the home while adding a modern sensibility with the revamped layout and graphic elements that tie the color palette of whites, chocolate and charcoal. The cabinets were custom made and outfitted with beaded inset doors with a Shaker panel frame and finished in Benjamin Moore's OC-17 White Dove, a soft white that allowed for the kitchen to feel warm while still maintaining its brightness. Accents of walnut were added to create a sense of warmth, including a custom premium grade walnut countertop on island no. one from Brooks Custom and a TV cabinet with a doggie feeding station beneath. Bringing the cabinet line to the 8'6" ceiling height helps the room feel taller and bold light fixtures at the islands and eating area add detail to an otherwise simpler ceiling detail. The 1 1/4" countertops feature Calacatta Gold Marble with an ogee edge detail. Special touches on the interiors include secret storage panels, an appliance garage, breadbox, pull-out drawers behind the cabinet doors and all soft-close hinges and drawer glides. A kneading area was made as a part of island no. one for the homeowners' love of baking, complete with a stone top allowing for dough to stay cool. Baskets beneath store kitchen essentials that need air circulation. The room adjacent to the kitchen was converted to a hearth room (from a formal dining room) to extend the kitchen's living space and allow for a natural spillover for family and guests to spill into.
Jason Miller, Pixelate
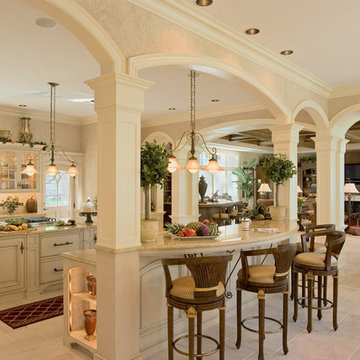
Featured on HGTV's show, "America's Top 10 Amazing Kitchens". This kitchen was designed for efficient cooking, and it looks fabulously French doing it. Designed to evoke the French Colonial period, its 10-foot ceilings, emblematic arches and intricate woodwork would have made Louis XIV proud. A decorative armoire, topped with iron pieces imported from Italy, hides the refrigerator, and a two-tiered Madura Gold granite island features a wet bar and two integrated white ovens. The island also features a raised seating area perfect for gatherings. Description by HGTV. Photos by Bryson Leidig

Foto på ett avskilt, mellanstort funkis beige l-kök, med en undermonterad diskho, luckor med profilerade fronter, vita skåp, laminatbänkskiva, grönt stänkskydd, stänkskydd i keramik, integrerade vitvaror, klinkergolv i keramik och grått golv

Once a finishing school for girls this expansive Victorian had a kitchen in desperate need of updating. The new owners wanted something cheerful, that picked up on the details of the original home, and yet they wanted it to honor their more modern lifestyle.

Однокомнатная квартира в тихом переулке центра Москвы.
Среди встроенной техники - стиральная машина с функцией сушки, СВЧ, холодильник, компактная варочная панель.

Modern inredning av ett svart svart parallellkök, med en undermonterad diskho, luckor med profilerade fronter, svarta skåp, svart stänkskydd, stänkskydd i keramik, en köksö och grått golv

On adore cette jolie cuisine lumineuse, ouverte sur la cour fleurie de l'immeuble. Un joli carrelage aspect carreau de ciment mais moderne, sous cette cuisine ikea blanche aux moulures renforçant le côté un peu campagne, mais modernisé avec des boutons en métal noir, et une crédence qui n'est pas toute hauteur, en carreaux style métro plat vert sauge ! Des petits accessoires muraux viennent compléter le côté rétro de l'ensemble, éclairé par des suspensions design en béton.

cuisine ouverte sur salle à manger dans un style campagne chic.
Lantlig inredning av ett litet brun linjärt brunt kök med öppen planlösning, med en undermonterad diskho, luckor med profilerade fronter, gröna skåp, laminatbänkskiva, vitt stänkskydd, stänkskydd i keramik, rostfria vitvaror, ljust trägolv och brunt golv
Lantlig inredning av ett litet brun linjärt brunt kök med öppen planlösning, med en undermonterad diskho, luckor med profilerade fronter, gröna skåp, laminatbänkskiva, vitt stänkskydd, stänkskydd i keramik, rostfria vitvaror, ljust trägolv och brunt golv
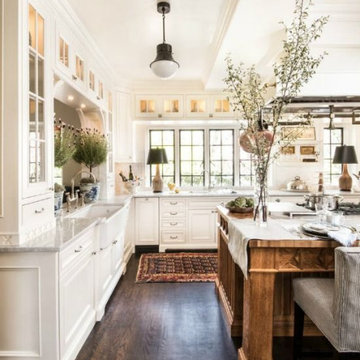
Idéer för ett stort klassiskt grå kök, med en rustik diskho, luckor med profilerade fronter, grå skåp, marmorbänkskiva, vitt stänkskydd, stänkskydd i keramik, rostfria vitvaror, mörkt trägolv, en köksö och brunt golv

Design, Fabrication, Install and Photography by MacLaren Kitchen and Bath
Cabinetry: Centra/Mouser Square Inset style. Coventry Doors/Drawers and select Slab top drawers. Semi-Custom Cabinetry, mouldings and hardware installed by MacLaren and adjusted onsite.
Decorative Hardware: Jeffrey Alexander/Florence Group Cups and Knobs
Backsplash: Handmade Subway Tile in Crackled Ice with Custom ledge and frame installed in Sea Pearl Quartzite
Countertops: Sea Pearl Quartzite with a Half-Round-Over Edge
Sink: Blanco Large Single Bowl in Metallic Gray
Extras: Modified wooden hood frame, Custom Doggie Niche feature for dog platters and treats drawer, embellished with a custom Corian dog-bone pull.

Tomasz Juszczak
Klassisk inredning av ett litet vit vitt kök, med en nedsänkt diskho, luckor med profilerade fronter, turkosa skåp, träbänkskiva, vitt stänkskydd, stänkskydd i keramik, vita vitvaror, laminatgolv och grått golv
Klassisk inredning av ett litet vit vitt kök, med en nedsänkt diskho, luckor med profilerade fronter, turkosa skåp, träbänkskiva, vitt stänkskydd, stänkskydd i keramik, vita vitvaror, laminatgolv och grått golv

Picture Perfect House
Idéer för stora maritima vitt kök och matrum, med en undermonterad diskho, luckor med profilerade fronter, vita skåp, bänkskiva i kvarts, vitt stänkskydd, stänkskydd i keramik, rostfria vitvaror, mellanmörkt trägolv, en köksö och brunt golv
Idéer för stora maritima vitt kök och matrum, med en undermonterad diskho, luckor med profilerade fronter, vita skåp, bänkskiva i kvarts, vitt stänkskydd, stänkskydd i keramik, rostfria vitvaror, mellanmörkt trägolv, en köksö och brunt golv
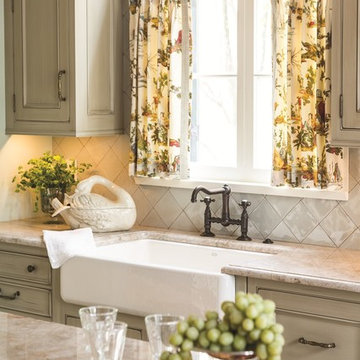
Custom woodmode cabinetry with handmade Winchester tile backsplash. Taj Mahal quartzite counters and island.
Inredning av ett klassiskt avskilt, stort vit vitt kök, med en rustik diskho, luckor med profilerade fronter, gröna skåp, bänkskiva i kvartsit, blått stänkskydd, stänkskydd i keramik, rostfria vitvaror och en köksö
Inredning av ett klassiskt avskilt, stort vit vitt kök, med en rustik diskho, luckor med profilerade fronter, gröna skåp, bänkskiva i kvartsit, blått stänkskydd, stänkskydd i keramik, rostfria vitvaror och en köksö
11 799 foton på kök, med luckor med profilerade fronter och stänkskydd i keramik
1