4 119 foton på kök, med stänkskydd i marmor och svarta vitvaror
Sortera efter:
Budget
Sortera efter:Populärt i dag
1 - 20 av 4 119 foton

Inspiration för ett funkis kök, med blå skåp, bänkskiva i kvartsit, vitt stänkskydd, stänkskydd i marmor, ljust trägolv, en undermonterad diskho, släta luckor, svarta vitvaror, en köksö och grått golv

The Atherton House is a family compound for a professional couple in the tech industry, and their two teenage children. After living in Singapore, then Hong Kong, and building homes there, they looked forward to continuing their search for a new place to start a life and set down roots.
The site is located on Atherton Avenue on a flat, 1 acre lot. The neighboring lots are of a similar size, and are filled with mature planting and gardens. The brief on this site was to create a house that would comfortably accommodate the busy lives of each of the family members, as well as provide opportunities for wonder and awe. Views on the site are internal. Our goal was to create an indoor- outdoor home that embraced the benign California climate.
The building was conceived as a classic “H” plan with two wings attached by a double height entertaining space. The “H” shape allows for alcoves of the yard to be embraced by the mass of the building, creating different types of exterior space. The two wings of the home provide some sense of enclosure and privacy along the side property lines. The south wing contains three bedroom suites at the second level, as well as laundry. At the first level there is a guest suite facing east, powder room and a Library facing west.
The north wing is entirely given over to the Primary suite at the top level, including the main bedroom, dressing and bathroom. The bedroom opens out to a roof terrace to the west, overlooking a pool and courtyard below. At the ground floor, the north wing contains the family room, kitchen and dining room. The family room and dining room each have pocketing sliding glass doors that dissolve the boundary between inside and outside.
Connecting the wings is a double high living space meant to be comfortable, delightful and awe-inspiring. A custom fabricated two story circular stair of steel and glass connects the upper level to the main level, and down to the basement “lounge” below. An acrylic and steel bridge begins near one end of the stair landing and flies 40 feet to the children’s bedroom wing. People going about their day moving through the stair and bridge become both observed and observer.
The front (EAST) wall is the all important receiving place for guests and family alike. There the interplay between yin and yang, weathering steel and the mature olive tree, empower the entrance. Most other materials are white and pure.
The mechanical systems are efficiently combined hydronic heating and cooling, with no forced air required.

Inspiration för stora klassiska kök, med skåp i shakerstil, vita skåp, grått stänkskydd, stänkskydd i marmor, svarta vitvaror, mörkt trägolv, en köksö, brunt golv och bänkskiva i kvarts

Weather House is a bespoke home for a young, nature-loving family on a quintessentially compact Northcote block.
Our clients Claire and Brent cherished the character of their century-old worker's cottage but required more considered space and flexibility in their home. Claire and Brent are camping enthusiasts, and in response their house is a love letter to the outdoors: a rich, durable environment infused with the grounded ambience of being in nature.
From the street, the dark cladding of the sensitive rear extension echoes the existing cottage!s roofline, becoming a subtle shadow of the original house in both form and tone. As you move through the home, the double-height extension invites the climate and native landscaping inside at every turn. The light-bathed lounge, dining room and kitchen are anchored around, and seamlessly connected to, a versatile outdoor living area. A double-sided fireplace embedded into the house’s rear wall brings warmth and ambience to the lounge, and inspires a campfire atmosphere in the back yard.
Championing tactility and durability, the material palette features polished concrete floors, blackbutt timber joinery and concrete brick walls. Peach and sage tones are employed as accents throughout the lower level, and amplified upstairs where sage forms the tonal base for the moody main bedroom. An adjacent private deck creates an additional tether to the outdoors, and houses planters and trellises that will decorate the home’s exterior with greenery.
From the tactile and textured finishes of the interior to the surrounding Australian native garden that you just want to touch, the house encapsulates the feeling of being part of the outdoors; like Claire and Brent are camping at home. It is a tribute to Mother Nature, Weather House’s muse.

Inspiration för stora moderna flerfärgat kök, med en integrerad diskho, svarta skåp, marmorbänkskiva, flerfärgad stänkskydd, stänkskydd i marmor, svarta vitvaror, klinkergolv i porslin, en köksö och grått golv

A selection of images showcasing some of the various Kitchen renovation projects that Look Design Group have had the pleasure of working on.
Idéer för ett modernt grå l-kök, med en dubbel diskho, grå skåp, bänkskiva i kvartsit, grått stänkskydd, stänkskydd i marmor, svarta vitvaror, mellanmörkt trägolv och en köksö
Idéer för ett modernt grå l-kök, med en dubbel diskho, grå skåp, bänkskiva i kvartsit, grått stänkskydd, stänkskydd i marmor, svarta vitvaror, mellanmörkt trägolv och en köksö

The kitchen finds its greatest expression in the island. Its spaciousness makes it appear majestic, and the overhanging top emphasises its architectural strength. The thick Dekton® top accommodates the integrated sink and Pitt Fire burners, and ends with the breakfast bar. The large tubular hood in painted steel corresponds exactly to the burners and emphasises the vertical lines of the ceiling.

A historic London townhouse, redesigned by Rose Narmani Interiors.
Foto på ett stort funkis vit kök, med en nedsänkt diskho, släta luckor, blå skåp, marmorbänkskiva, vitt stänkskydd, stänkskydd i marmor, svarta vitvaror, bambugolv, en köksö och beiget golv
Foto på ett stort funkis vit kök, med en nedsänkt diskho, släta luckor, blå skåp, marmorbänkskiva, vitt stänkskydd, stänkskydd i marmor, svarta vitvaror, bambugolv, en köksö och beiget golv

The large open space continues the themes set out in the Living and Dining areas with a similar palette of darker surfaces and finishes, chosen to create an effect that is highly evocative of past centuries, linking new and old with a poetic approach.
The dark grey concrete floor is a paired with traditional but luxurious Tadelakt Moroccan plaster, chose for its uneven and natural texture as well as beautiful earthy hues.
The supporting structure is exposed and painted in a deep red hue to suggest the different functional areas and create a unique interior which is then reflected on the exterior of the extension.
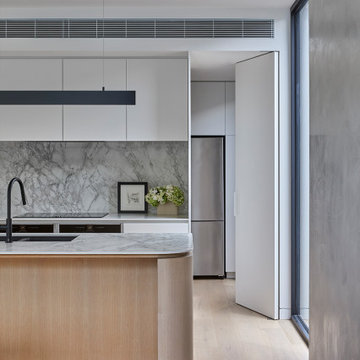
Foto på ett mellanstort funkis vit kök, med en undermonterad diskho, vita skåp, marmorbänkskiva, vitt stänkskydd, stänkskydd i marmor, svarta vitvaror och en köksö

This beautiful kitchen with its various subtle shades of blue is calm and serene.
The full width sliding doors enable the space to flow directly into the garden

Idéer för ett mellanstort klassiskt vit kök, med en dubbel diskho, skåp i shakerstil, vita skåp, bänkskiva i koppar, vitt stänkskydd, stänkskydd i marmor, svarta vitvaror, ljust trägolv, en köksö och brunt golv

Inredning av ett klassiskt litet brun linjärt brunt skafferi, med en undermonterad diskho, öppna hyllor, skåp i mellenmörkt trä, träbänkskiva, grått stänkskydd, stänkskydd i marmor, svarta vitvaror, mellanmörkt trägolv och brunt golv
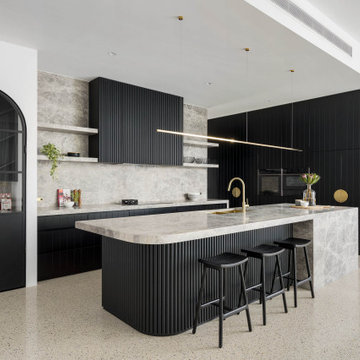
Exempel på ett stort modernt grå grått kök, med en dubbel diskho, svarta skåp, marmorbänkskiva, grått stänkskydd, stänkskydd i marmor, svarta vitvaror, betonggolv, en köksö och grått golv
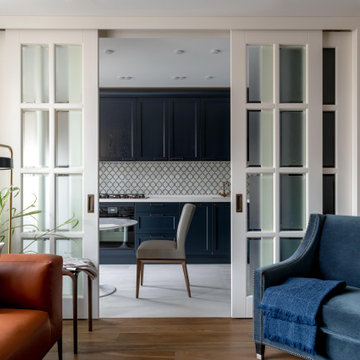
Кухня разделена с гостиной высокими раздвижными дверьми
Inspiration för ett mellanstort vintage vit vitt kök, med en undermonterad diskho, luckor med infälld panel, blå skåp, bänkskiva i kvarts, vitt stänkskydd, stänkskydd i marmor, svarta vitvaror, klinkergolv i porslin och vitt golv
Inspiration för ett mellanstort vintage vit vitt kök, med en undermonterad diskho, luckor med infälld panel, blå skåp, bänkskiva i kvarts, vitt stänkskydd, stänkskydd i marmor, svarta vitvaror, klinkergolv i porslin och vitt golv
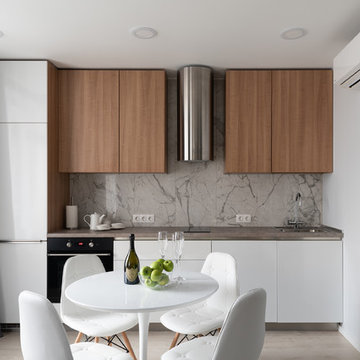
Idéer för att renovera ett funkis grå linjärt grått kök och matrum, med släta luckor, skåp i ljust trä, grått stänkskydd, stänkskydd i marmor, svarta vitvaror och en nedsänkt diskho
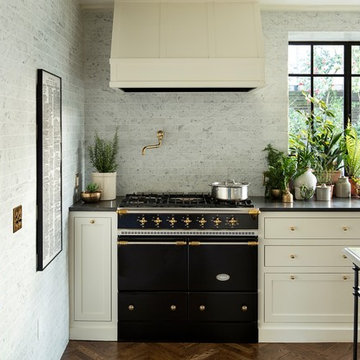
Bild på ett stort vintage kök, med skåp i shakerstil, vita skåp, bänkskiva i kvarts, grått stänkskydd, stänkskydd i marmor, svarta vitvaror, mörkt trägolv, en köksö och brunt golv
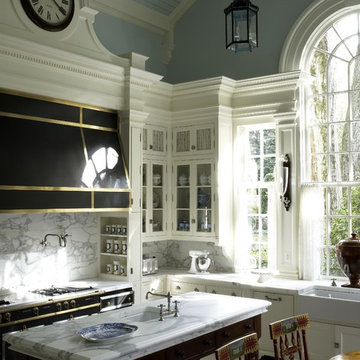
Inspiration för ett vintage kök och matrum, med en rustik diskho, svarta vitvaror, luckor med glaspanel, vita skåp, marmorbänkskiva, vitt stänkskydd och stänkskydd i marmor

Idéer för ett avskilt, stort lantligt svart u-kök, med en nedsänkt diskho, skåp i shakerstil, vita skåp, marmorbänkskiva, svart stänkskydd, stänkskydd i marmor, svarta vitvaror, marmorgolv, en köksö och flerfärgat golv

Weather House is a bespoke home for a young, nature-loving family on a quintessentially compact Northcote block.
Our clients Claire and Brent cherished the character of their century-old worker's cottage but required more considered space and flexibility in their home. Claire and Brent are camping enthusiasts, and in response their house is a love letter to the outdoors: a rich, durable environment infused with the grounded ambience of being in nature.
From the street, the dark cladding of the sensitive rear extension echoes the existing cottage!s roofline, becoming a subtle shadow of the original house in both form and tone. As you move through the home, the double-height extension invites the climate and native landscaping inside at every turn. The light-bathed lounge, dining room and kitchen are anchored around, and seamlessly connected to, a versatile outdoor living area. A double-sided fireplace embedded into the house’s rear wall brings warmth and ambience to the lounge, and inspires a campfire atmosphere in the back yard.
Championing tactility and durability, the material palette features polished concrete floors, blackbutt timber joinery and concrete brick walls. Peach and sage tones are employed as accents throughout the lower level, and amplified upstairs where sage forms the tonal base for the moody main bedroom. An adjacent private deck creates an additional tether to the outdoors, and houses planters and trellises that will decorate the home’s exterior with greenery.
From the tactile and textured finishes of the interior to the surrounding Australian native garden that you just want to touch, the house encapsulates the feeling of being part of the outdoors; like Claire and Brent are camping at home. It is a tribute to Mother Nature, Weather House’s muse.
4 119 foton på kök, med stänkskydd i marmor och svarta vitvaror
1