1 890 foton på kök, med stänkskydd i marmor och vitt golv
Sortera efter:
Budget
Sortera efter:Populärt i dag
1 - 20 av 1 890 foton
Artikel 1 av 3

Inspiration för ett mycket stort vintage vit vitt kök, med en undermonterad diskho, luckor med profilerade fronter, vita skåp, bänkskiva i kvartsit, vitt stänkskydd, stänkskydd i marmor, rostfria vitvaror, marmorgolv och vitt golv

Exempel på ett stort modernt vit vitt kök, med en undermonterad diskho, skåp i ljust trä, marmorbänkskiva, vitt stänkskydd, stänkskydd i marmor, vita vitvaror, klinkergolv i porslin, en köksö och vitt golv

This is the view from living room doorway through kitchen to breakfast room. Breakfast room includes a walk-in pantry. "Push buttons" on switch plates are actually knobs to control dimmers.

The original space was a long, narrow room, with a tv and sofa on one end, and a dining table on the other. Both zones felt completely disjointed and at loggerheads with one another. Attached to the space, through glazed double doors, was a small kitchen area, illuminated in borrowed light from the conservatory and an uninspiring roof light in a connecting space.
But our designers knew exactly what to do with this home that had so much untapped potential. Starting by moving the kitchen into the generously sized orangery space, with informal seating around a breakfast bar. Creating a bright, welcoming, and social environment to prepare family meals and relax together in close proximity. In the warmer months the French doors, positioned within this kitchen zone, open out to a comfortable outdoor living space where the family can enjoy a chilled glass of wine and a BBQ on a cool summers evening.
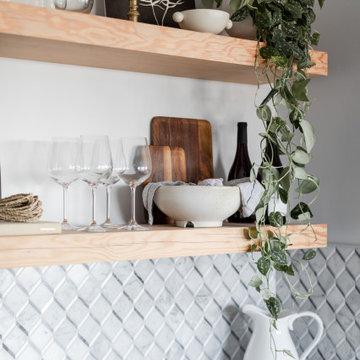
Foto på ett mellanstort funkis vit linjärt kök med öppen planlösning, med en undermonterad diskho, skåp i shakerstil, blå skåp, bänkskiva i kvarts, vitt stänkskydd, stänkskydd i marmor, rostfria vitvaror, laminatgolv, en köksö och vitt golv

By taking over the former butler's pantry and relocating the rear entry, the new kitchen is a large, bright space with improved traffic flow and efficient work space.
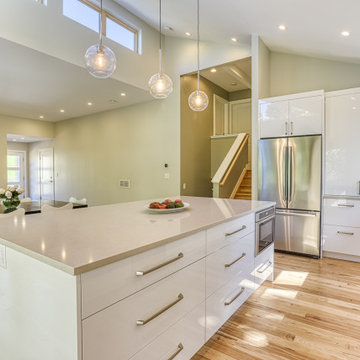
Bild på ett mellanstort funkis grå linjärt grått kök och matrum, med en enkel diskho, släta luckor, vita skåp, bänkskiva i kvarts, grått stänkskydd, stänkskydd i marmor, rostfria vitvaror, ljust trägolv, en köksö och vitt golv
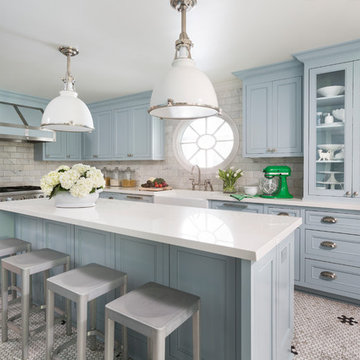
Klassisk inredning av ett vit vitt kök och matrum, med en rustik diskho, luckor med infälld panel, blå skåp, bänkskiva i koppar, vitt stänkskydd, stänkskydd i marmor, rostfria vitvaror, klinkergolv i keramik, en köksö och vitt golv

Kitchen By 2id Interiors
Photo Credits Emilio Collavino
Idéer för stora funkis linjära vitt skafferier, med en enkel diskho, släta luckor, skåp i mellenmörkt trä, marmorbänkskiva, vitt stänkskydd, stänkskydd i marmor, rostfria vitvaror, klinkergolv i keramik, en köksö och vitt golv
Idéer för stora funkis linjära vitt skafferier, med en enkel diskho, släta luckor, skåp i mellenmörkt trä, marmorbänkskiva, vitt stänkskydd, stänkskydd i marmor, rostfria vitvaror, klinkergolv i keramik, en köksö och vitt golv

This French Country kitchen features a large island with a butcher block countertop and bar stool seating. Black kitchen cabinets with gold hardware surround the kitchen. Open shelving is on both sides of the gas-burning stove. A floral loveseat sits against the window with an oval dining table to create a pop of color.

RMStudio
Inredning av ett klassiskt parallellkök, med en undermonterad diskho, skåp i shakerstil, vita skåp, vitt stänkskydd, stänkskydd i marmor, rostfria vitvaror, en köksö och vitt golv
Inredning av ett klassiskt parallellkök, med en undermonterad diskho, skåp i shakerstil, vita skåp, vitt stänkskydd, stänkskydd i marmor, rostfria vitvaror, en köksö och vitt golv

Idéer för funkis svart kök, med en undermonterad diskho, släta luckor, skåp i mellenmörkt trä, marmorbänkskiva, svart stänkskydd, stänkskydd i marmor, rostfria vitvaror, en köksö och vitt golv
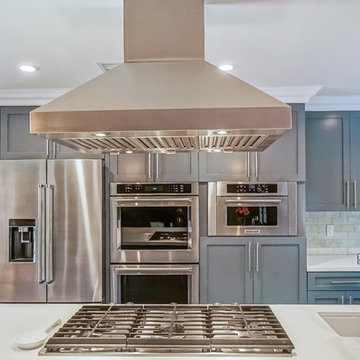
Complete custom kitchen remodeling project in Pasadena
Idéer för stora vintage kök, med en rustik diskho, skåp i shakerstil, grå skåp, bänkskiva i kvarts, grått stänkskydd, stänkskydd i marmor, rostfria vitvaror, klinkergolv i porslin, en köksö och vitt golv
Idéer för stora vintage kök, med en rustik diskho, skåp i shakerstil, grå skåp, bänkskiva i kvarts, grått stänkskydd, stänkskydd i marmor, rostfria vitvaror, klinkergolv i porslin, en köksö och vitt golv

The Atherton House is a family compound for a professional couple in the tech industry, and their two teenage children. After living in Singapore, then Hong Kong, and building homes there, they looked forward to continuing their search for a new place to start a life and set down roots.
The site is located on Atherton Avenue on a flat, 1 acre lot. The neighboring lots are of a similar size, and are filled with mature planting and gardens. The brief on this site was to create a house that would comfortably accommodate the busy lives of each of the family members, as well as provide opportunities for wonder and awe. Views on the site are internal. Our goal was to create an indoor- outdoor home that embraced the benign California climate.
The building was conceived as a classic “H” plan with two wings attached by a double height entertaining space. The “H” shape allows for alcoves of the yard to be embraced by the mass of the building, creating different types of exterior space. The two wings of the home provide some sense of enclosure and privacy along the side property lines. The south wing contains three bedroom suites at the second level, as well as laundry. At the first level there is a guest suite facing east, powder room and a Library facing west.
The north wing is entirely given over to the Primary suite at the top level, including the main bedroom, dressing and bathroom. The bedroom opens out to a roof terrace to the west, overlooking a pool and courtyard below. At the ground floor, the north wing contains the family room, kitchen and dining room. The family room and dining room each have pocketing sliding glass doors that dissolve the boundary between inside and outside.
Connecting the wings is a double high living space meant to be comfortable, delightful and awe-inspiring. A custom fabricated two story circular stair of steel and glass connects the upper level to the main level, and down to the basement “lounge” below. An acrylic and steel bridge begins near one end of the stair landing and flies 40 feet to the children’s bedroom wing. People going about their day moving through the stair and bridge become both observed and observer.
The front (EAST) wall is the all important receiving place for guests and family alike. There the interplay between yin and yang, weathering steel and the mature olive tree, empower the entrance. Most other materials are white and pure.
The mechanical systems are efficiently combined hydronic heating and cooling, with no forced air required.

Au centre de la cuisine se trouve un îlot spacieux, le véritable point focal de la pièce revêtu d’un élégant comptoir en marbre blanc. Des luminaires suspendus au-dessus de l’îlot ajoutent une lumière douce et chaleureuse.

This French country-inspired kitchen shows off a mixture of natural materials like marble and alder wood. The cabinetry from Grabill Cabinets was thoughtfully designed to look like furniture. The island, dining table, and bar work table allow for enjoying good food and company throughout the space. The large metal range hood from Raw Urth stands sentinel over the professional range, creating a contrasting focal point in the design. Cabinetry that stretches from floor to ceiling eliminates the look of floating upper cabinets while providing ample storage space.
Cabinetry: Grabill Cabinets,
Countertops: Grothouse, Great Lakes Granite,
Range Hood: Raw Urth,
Builder: Ron Wassenaar,
Interior Designer: Diane Hasso Studios,
Photography: Ashley Avila Photography
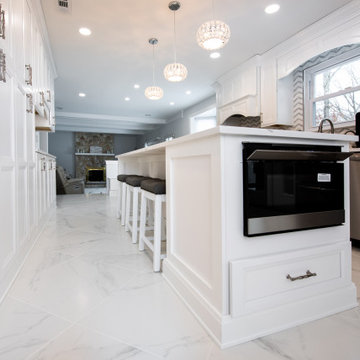
Foto på ett stort funkis vit kök, med en undermonterad diskho, skåp i shakerstil, vita skåp, bänkskiva i kvarts, vitt stänkskydd, stänkskydd i marmor, rostfria vitvaror, klinkergolv i porslin, en köksö och vitt golv

Inspiration för stora lantliga rosa kök, med en dubbel diskho, skåp i mellenmörkt trä, marmorbänkskiva, rosa stänkskydd, stänkskydd i marmor, rostfria vitvaror, målat trägolv, flera köksöar och vitt golv
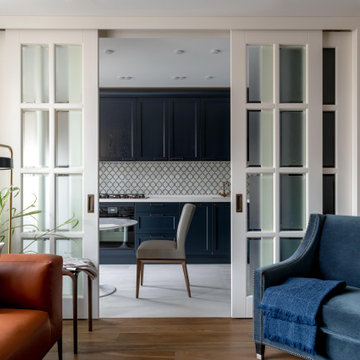
Кухня разделена с гостиной высокими раздвижными дверьми
Inspiration för ett mellanstort vintage vit vitt kök, med en undermonterad diskho, luckor med infälld panel, blå skåp, bänkskiva i kvarts, vitt stänkskydd, stänkskydd i marmor, svarta vitvaror, klinkergolv i porslin och vitt golv
Inspiration för ett mellanstort vintage vit vitt kök, med en undermonterad diskho, luckor med infälld panel, blå skåp, bänkskiva i kvarts, vitt stänkskydd, stänkskydd i marmor, svarta vitvaror, klinkergolv i porslin och vitt golv
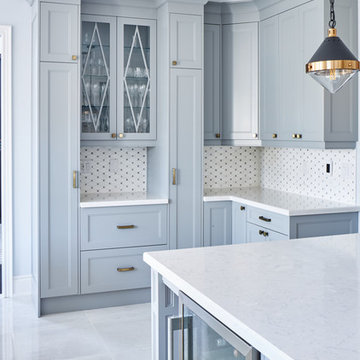
Foto på ett stort funkis vit kök, med en undermonterad diskho, skåp i shakerstil, vita skåp, bänkskiva i kvarts, vitt stänkskydd, stänkskydd i marmor, rostfria vitvaror, klinkergolv i porslin, en köksö och vitt golv
1 890 foton på kök, med stänkskydd i marmor och vitt golv
1