369 foton på kök, med stänkskydd i metallkakel och betonggolv
Sortera efter:
Budget
Sortera efter:Populärt i dag
1 - 20 av 369 foton

Bild på ett mycket stort funkis grå grått kök, med en integrerad diskho, släta luckor, skåp i rostfritt stål, bänkskiva i rostfritt stål, stänkskydd med metallisk yta, stänkskydd i metallkakel, rostfria vitvaror, betonggolv, en köksö och grått golv
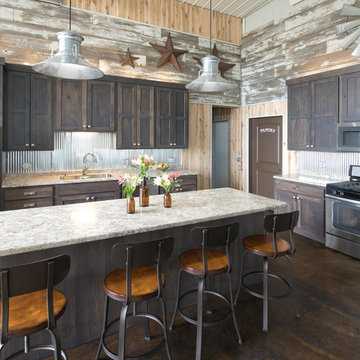
Inspiration för ett rustikt l-kök, med skåp i shakerstil, skåp i mörkt trä, stänkskydd med metallisk yta, stänkskydd i metallkakel, rostfria vitvaror, betonggolv, en köksö och brunt golv
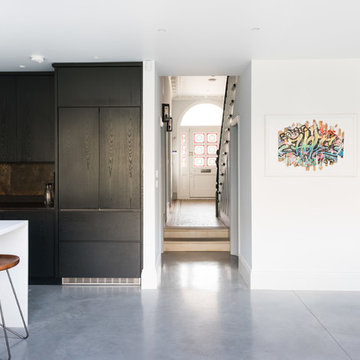
Idéer för mycket stora funkis vitt kök, med en nedsänkt diskho, släta luckor, skåp i mörkt trä, bänkskiva i kvartsit, flerfärgad stänkskydd, stänkskydd i metallkakel, rostfria vitvaror, betonggolv, en köksö och grått golv
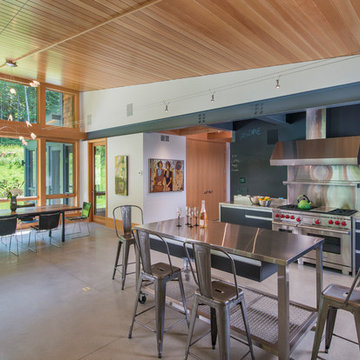
This house is discreetly tucked into its wooded site in the Mad River Valley near the Sugarbush Resort in Vermont. The soaring roof lines complement the slope of the land and open up views though large windows to a meadow planted with native wildflowers. The house was built with natural materials of cedar shingles, fir beams and native stone walls. These materials are complemented with innovative touches including concrete floors, composite exterior wall panels and exposed steel beams. The home is passively heated by the sun, aided by triple pane windows and super-insulated walls.
Photo by: Nat Rea Photography
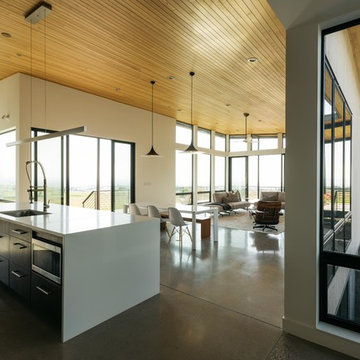
Derik Olsen
Inredning av ett modernt mellanstort vit vitt kök, med en undermonterad diskho, släta luckor, skåp i mörkt trä, bänkskiva i kvarts, svart stänkskydd, stänkskydd i metallkakel, rostfria vitvaror, betonggolv, en köksö och grått golv
Inredning av ett modernt mellanstort vit vitt kök, med en undermonterad diskho, släta luckor, skåp i mörkt trä, bänkskiva i kvarts, svart stänkskydd, stänkskydd i metallkakel, rostfria vitvaror, betonggolv, en köksö och grått golv

The kitchen/dining/family area overlooks the garden to the rear of the plot. The kitchen can be screened off from the rest of the ground floor with sliding birch ply panels.
The kitchen comprises of 2 freestanding units from Bulthaup (one with a sink), an American fridge/freezer, a 100cm wide range cooker and a free standing dishwasher. It is a linear kitchen with the dining table occupying the space where one might choose to place an island. We felt that an island would be intrusive in the space and interrupt the flow of space from front courtyard to rear garden.
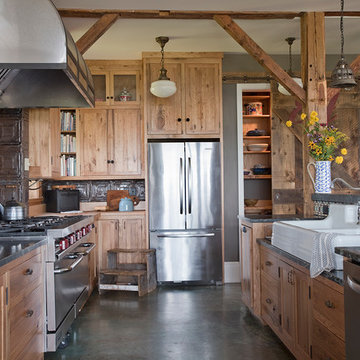
James R. Salomon Photography
Idéer för ett stort lantligt kök, med skåp i shakerstil, skåp i mellenmörkt trä, granitbänkskiva, stänkskydd med metallisk yta, stänkskydd i metallkakel, rostfria vitvaror, betonggolv och en dubbel diskho
Idéer för ett stort lantligt kök, med skåp i shakerstil, skåp i mellenmörkt trä, granitbänkskiva, stänkskydd med metallisk yta, stänkskydd i metallkakel, rostfria vitvaror, betonggolv och en dubbel diskho
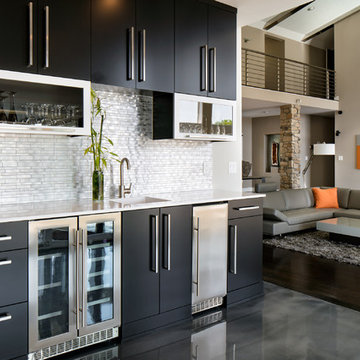
Winner of the 2016 NARI Charlotte Chapter Contractor of the Year Award for Best Residential Kitchen from $100,001-$150,000 and Best of Show.
© Deborah Scannell Photography.
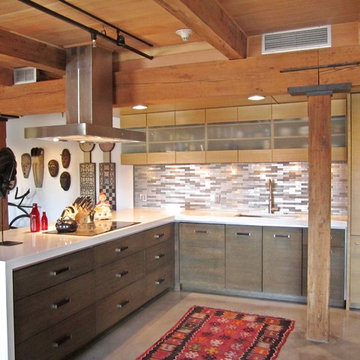
Cabinets are custom rift cut oak and were finished on site to coordinate with the owners African art collection.
Inspiration för ett mellanstort funkis kök, med en undermonterad diskho, släta luckor, skåp i mellenmörkt trä, bänkskiva i kvarts, stänkskydd med metallisk yta, stänkskydd i metallkakel, integrerade vitvaror, betonggolv och en halv köksö
Inspiration för ett mellanstort funkis kök, med en undermonterad diskho, släta luckor, skåp i mellenmörkt trä, bänkskiva i kvarts, stänkskydd med metallisk yta, stänkskydd i metallkakel, integrerade vitvaror, betonggolv och en halv köksö
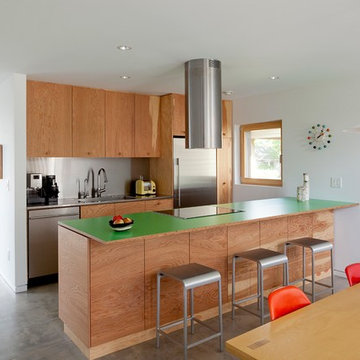
jeremy bittermann
Bild på ett funkis grön grönt kök, med släta luckor, skåp i mellenmörkt trä, stänkskydd med metallisk yta, stänkskydd i metallkakel, rostfria vitvaror och betonggolv
Bild på ett funkis grön grönt kök, med släta luckor, skåp i mellenmörkt trä, stänkskydd med metallisk yta, stänkskydd i metallkakel, rostfria vitvaror och betonggolv

Photography by Braden Gunem
Project by Studio H:T principal in charge Brad Tomecek (now with Tomecek Studio Architecture). This project questions the need for excessive space and challenges occupants to be efficient. Two shipping containers saddlebag a taller common space that connects local rock outcroppings to the expansive mountain ridge views. The containers house sleeping and work functions while the center space provides entry, dining, living and a loft above. The loft deck invites easy camping as the platform bed rolls between interior and exterior. The project is planned to be off-the-grid using solar orientation, passive cooling, green roofs, pellet stove heating and photovoltaics to create electricity.

Brett Boardman
Inspiration för ett mellanstort funkis kök och matrum, med en nedsänkt diskho, bänkskiva i betong, stänkskydd i metallkakel, rostfria vitvaror, betonggolv och en köksö
Inspiration för ett mellanstort funkis kök och matrum, med en nedsänkt diskho, bänkskiva i betong, stänkskydd i metallkakel, rostfria vitvaror, betonggolv och en köksö
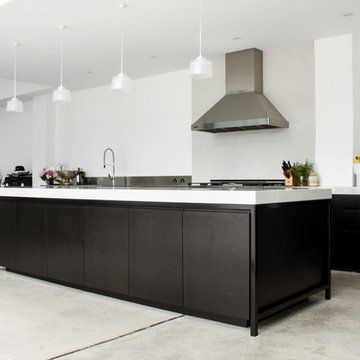
Australian rock music legend Mark Lizotte (aka Diesel) and wife Jep have recently completed converting 700m2 of derelict Sydney warehouse space into an open plan, modern and functional home featuring an impressive Caesarstone London Grey kitchen island measuring almost five metres long!

This three story loft development was the harbinger of the
revitalization movement in Downtown Phoenix. With a versatile
layout and industrial finishes, Studio D’s design softened
the space while retaining the commercial essence of the loft.
The design focused primarily on furniture and fixtures with some material selections.
Targeting a high end aesthetic, the design lead was able to
value engineer the budget by mixing custom designed pieces
with retail pieces, concentrating the effort on high impact areas.

Timmerman Photography - Bill Timmerman
Idéer för att renovera ett mellanstort funkis kök, med en undermonterad diskho, släta luckor, skåp i ljust trä, bänkskiva i betong, stänkskydd med metallisk yta, stänkskydd i metallkakel, rostfria vitvaror, betonggolv och en köksö
Idéer för att renovera ett mellanstort funkis kök, med en undermonterad diskho, släta luckor, skåp i ljust trä, bänkskiva i betong, stänkskydd med metallisk yta, stänkskydd i metallkakel, rostfria vitvaror, betonggolv och en köksö
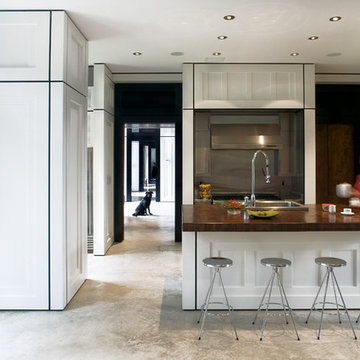
White paneled walls complement the natural concrete floors. The kitchen island countertop was produced from recycled Dade County pine columns from a cottage that previously existed on the site.
Photography © Claudia Uribe-Touri

Steve Keating Photography
Foto på ett mellanstort funkis kök, med svarta vitvaror, luckor med glaspanel, skåp i ljust trä, stänkskydd med metallisk yta, stänkskydd i metallkakel, bänkskiva i koppar, betonggolv och en köksö
Foto på ett mellanstort funkis kök, med svarta vitvaror, luckor med glaspanel, skåp i ljust trä, stänkskydd med metallisk yta, stänkskydd i metallkakel, bänkskiva i koppar, betonggolv och en köksö
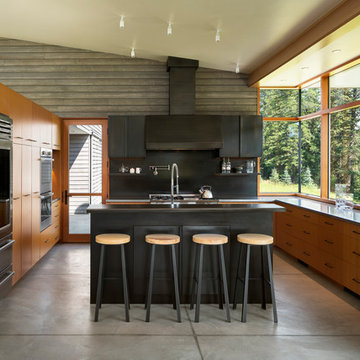
Photography: Andrew Pogue
Foto på ett mellanstort funkis grå kök, med släta luckor, skåp i mellenmörkt trä, bänkskiva i rostfritt stål, svart stänkskydd, stänkskydd i metallkakel, rostfria vitvaror, betonggolv, en köksö och grått golv
Foto på ett mellanstort funkis grå kök, med släta luckor, skåp i mellenmörkt trä, bänkskiva i rostfritt stål, svart stänkskydd, stänkskydd i metallkakel, rostfria vitvaror, betonggolv, en köksö och grått golv

matthew gallant
Idéer för mycket stora funkis linjära grått kök med öppen planlösning, med en integrerad diskho, släta luckor, skåp i rostfritt stål, bänkskiva i rostfritt stål, stänkskydd med metallisk yta, stänkskydd i metallkakel, rostfria vitvaror, betonggolv, en köksö och grått golv
Idéer för mycket stora funkis linjära grått kök med öppen planlösning, med en integrerad diskho, släta luckor, skåp i rostfritt stål, bänkskiva i rostfritt stål, stänkskydd med metallisk yta, stänkskydd i metallkakel, rostfria vitvaror, betonggolv, en köksö och grått golv
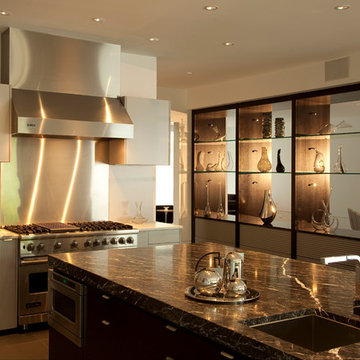
Idéer för att renovera ett stort funkis kök, med en undermonterad diskho, släta luckor, vita skåp, rostfria vitvaror, betonggolv, en köksö, marmorbänkskiva, stänkskydd med metallisk yta och stänkskydd i metallkakel
369 foton på kök, med stänkskydd i metallkakel och betonggolv
1