10 319 foton på kök, med stänkskydd i metallkakel
Sortera efter:
Budget
Sortera efter:Populärt i dag
21 - 40 av 10 319 foton
Artikel 1 av 2

photography by james ray spahn
Rustik inredning av ett avskilt, mellanstort blå blått kök, med en undermonterad diskho, bänkskiva i täljsten, stänkskydd med metallisk yta, stänkskydd i metallkakel, integrerade vitvaror, mörkt trägolv, en halv köksö, luckor med upphöjd panel och beige skåp
Rustik inredning av ett avskilt, mellanstort blå blått kök, med en undermonterad diskho, bänkskiva i täljsten, stänkskydd med metallisk yta, stänkskydd i metallkakel, integrerade vitvaror, mörkt trägolv, en halv köksö, luckor med upphöjd panel och beige skåp

Tucked neatly into an existing bay of the barn, the open kitchen is a comfortable hub of the home. Rather than create a solid division between the kitchen and the children's TV area, Franklin finished only the lower portion of the post-and-beam supports.
The ladder is one of the original features of the barn that Franklin could not imagine ever removing. Cleverly integrated into the support post, its original function allowed workers to climb above large haystacks and pick and toss hay down a chute to the feeding area below. Franklin's children, 10 and 14, also enjoy this aspect of their home. "The kids and their friends run, slide, climb up the ladder and have a ton of fun," he explains, "It’s a barn! It is a place to share with friends and family."
Adrienne DeRosa Photography
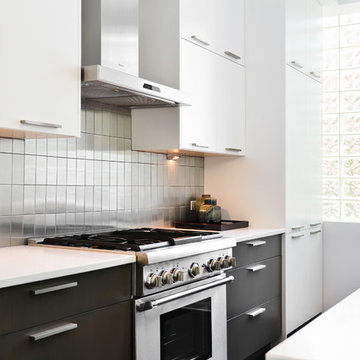
Jim Tschetter
Bild på ett mellanstort funkis linjärt kök och matrum, med en undermonterad diskho, släta luckor, skåp i mörkt trä, bänkskiva i kvarts, grått stänkskydd, stänkskydd i metallkakel, rostfria vitvaror, mörkt trägolv och en köksö
Bild på ett mellanstort funkis linjärt kök och matrum, med en undermonterad diskho, släta luckor, skåp i mörkt trä, bänkskiva i kvarts, grått stänkskydd, stänkskydd i metallkakel, rostfria vitvaror, mörkt trägolv och en köksö

Windows and door panels reaching for the 12 foot ceilings flood this kitchen with natural light. Custom stainless cabinetry with an integral sink and commercial style faucet carry out the industrial theme of the space.
Photo by Lincoln Barber

The kitchen has a very large island that wraps over the edge of the cabinet ends. Clerestory windows bring in light above the cabinets.
An organic 'branch' inspired series of pendants are set above the dining room table. http://www.kipnisarch.com
Cable Photo/Wayne Cable http://selfmadephoto.com

Jason Dewey
Foto på ett mellanstort funkis kök, med en integrerad diskho, stänkskydd i metallkakel, släta luckor, bänkskiva i rostfritt stål, rostfria vitvaror, betonggolv, en köksö och brunt golv
Foto på ett mellanstort funkis kök, med en integrerad diskho, stänkskydd i metallkakel, släta luckor, bänkskiva i rostfritt stål, rostfria vitvaror, betonggolv, en köksö och brunt golv

Location: Sand Point, ID. Photos by Marie-Dominique Verdier; built by Selle Valley
Inredning av ett rustikt mellanstort linjärt kök, med släta luckor, stänkskydd i metallkakel, rostfria vitvaror, en undermonterad diskho, skåp i ljust trä, bänkskiva i kvarts, stänkskydd med metallisk yta, mellanmörkt trägolv och brunt golv
Inredning av ett rustikt mellanstort linjärt kök, med släta luckor, stänkskydd i metallkakel, rostfria vitvaror, en undermonterad diskho, skåp i ljust trä, bänkskiva i kvarts, stänkskydd med metallisk yta, mellanmörkt trägolv och brunt golv

This kitchen was totally transformed from the existing floor plan. I used a mix of horizontal walnut grain with painted cabinets. A huge amount of storage in all the drawers as well in the doors of the cooker hood and a little bread storage pull out that is usually wasted space. My signature corner drawers this time just having 2 drawers as i wanted a 2 drawer look all around the perimeter.You will see i even made the sink doors "look" like 2 drawers. There is a designated cooking area which my client loves with all his knives/spices/utensils etc all around him. I reduced the depth of the cabinets on one side to still allow for my magic number pass through space, this area has pocket doors that hold appliances keeping them hidden but accessible. My clients are thrilled with the finished look.
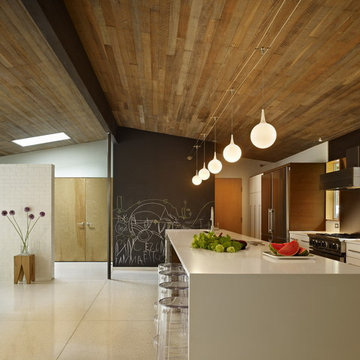
Photo: Ben Benschneider
Idéer för 60 tals kök, med släta luckor, vita skåp, stänkskydd med metallisk yta, stänkskydd i metallkakel och rostfria vitvaror
Idéer för 60 tals kök, med släta luckor, vita skåp, stänkskydd med metallisk yta, stänkskydd i metallkakel och rostfria vitvaror
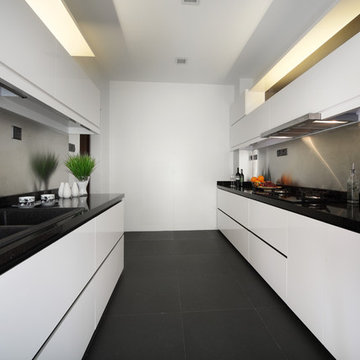
Chee Keong Photography
Foto på ett avskilt funkis parallellkök, med en nedsänkt diskho, släta luckor, stänkskydd med metallisk yta, stänkskydd i metallkakel och svart golv
Foto på ett avskilt funkis parallellkök, med en nedsänkt diskho, släta luckor, stänkskydd med metallisk yta, stänkskydd i metallkakel och svart golv
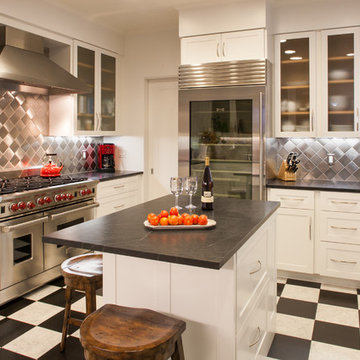
Trevor Henley
Idéer för ett modernt u-kök, med bänkskiva i täljsten, rostfria vitvaror, stänkskydd med metallisk yta, stänkskydd i metallkakel, luckor med glaspanel, vita skåp och flerfärgat golv
Idéer för ett modernt u-kök, med bänkskiva i täljsten, rostfria vitvaror, stänkskydd med metallisk yta, stänkskydd i metallkakel, luckor med glaspanel, vita skåp och flerfärgat golv
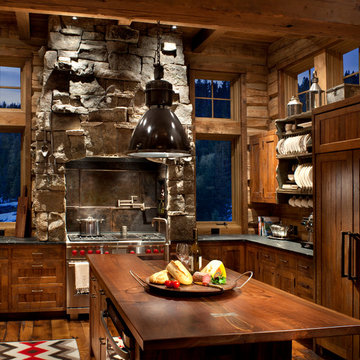
Bild på ett rustikt kök, med träbänkskiva, integrerade vitvaror och stänkskydd i metallkakel
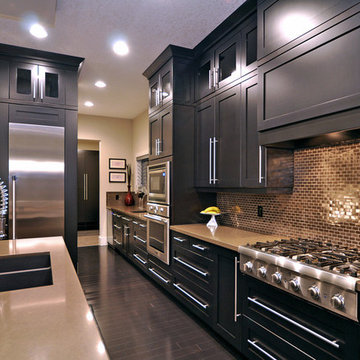
Inredning av ett modernt kök, med rostfria vitvaror, en dubbel diskho, svarta skåp, stänkskydd med metallisk yta och stänkskydd i metallkakel

Kitchen Stove Area, with open cabinets below the gas stove top and beautiful stainless steel tile back splash from Mohawk.
Bild på ett vintage kök, med granitbänkskiva, stänkskydd med metallisk yta och stänkskydd i metallkakel
Bild på ett vintage kök, med granitbänkskiva, stänkskydd med metallisk yta och stänkskydd i metallkakel
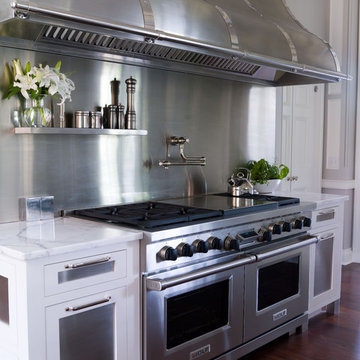
A sinuous shape hood is the focal point for this cooking area. Stainless steel finishes in both polished and brushed are repeated in cabinets, hardware, Fittings, hood, backsplash and range. #stainlesssteel
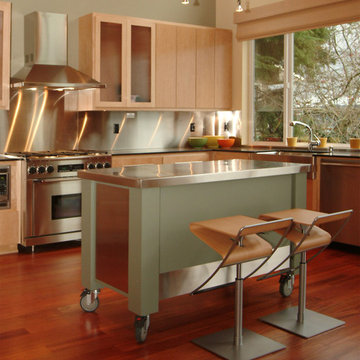
Custom designed rolling island. Photography by Ian Gleadle.
Idéer för ett modernt kök, med en rustik diskho, släta luckor, skåp i ljust trä, stänkskydd med metallisk yta, stänkskydd i metallkakel, rostfria vitvaror, mellanmörkt trägolv och en köksö
Idéer för ett modernt kök, med en rustik diskho, släta luckor, skåp i ljust trä, stänkskydd med metallisk yta, stänkskydd i metallkakel, rostfria vitvaror, mellanmörkt trägolv och en köksö

Bild på ett mellanstort vintage linjärt kök med öppen planlösning, med en undermonterad diskho, skåp i shakerstil, vita skåp, bänkskiva i kvarts, stänkskydd med metallisk yta, stänkskydd i metallkakel, rostfria vitvaror, mellanmörkt trägolv, en köksö och brunt golv

This three story loft development was the harbinger of the
revitalization movement in Downtown Phoenix. With a versatile
layout and industrial finishes, Studio D’s design softened
the space while retaining the commercial essence of the loft.
The design focused primarily on furniture and fixtures with some material selections.
Targeting a high end aesthetic, the design lead was able to
value engineer the budget by mixing custom designed pieces
with retail pieces, concentrating the effort on high impact areas.
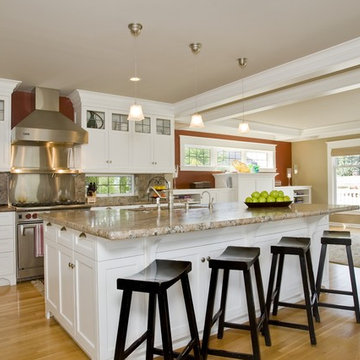
Kitchen remodel in early 1900s home, includes granite countertops and backsplash, oak flooring, painted custom cabinetry.
Photo credit - Digital Home Show
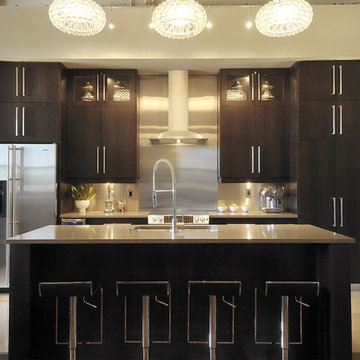
D&M Images
Idéer för ett modernt parallellkök, med rostfria vitvaror, en undermonterad diskho, släta luckor, skåp i mörkt trä, stänkskydd med metallisk yta och stänkskydd i metallkakel
Idéer för ett modernt parallellkök, med rostfria vitvaror, en undermonterad diskho, släta luckor, skåp i mörkt trä, stänkskydd med metallisk yta och stänkskydd i metallkakel
10 319 foton på kök, med stänkskydd i metallkakel
2