21 812 foton på kök, med stänkskydd i porslinskakel och mellanmörkt trägolv
Sortera efter:
Budget
Sortera efter:Populärt i dag
61 - 80 av 21 812 foton
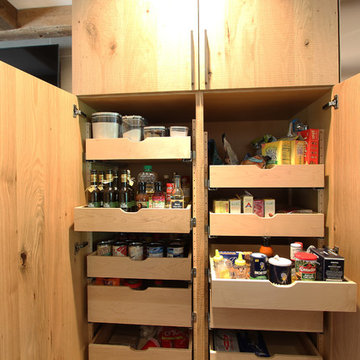
Side by side tall pantry cabinets were used to mimic the look of the built in subzero which is on the other side of the steam oven cabinet. Adjustable rollout drawers vary in sizes, shallow on top and large on the bottom.
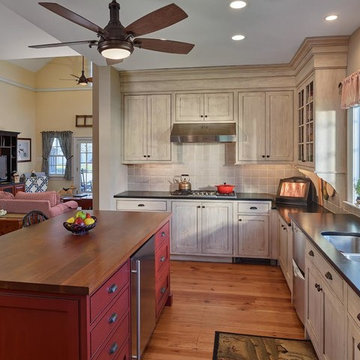
Idéer för ett mellanstort lantligt kök, med en undermonterad diskho, skåp i shakerstil, skåp i ljust trä, träbänkskiva, beige stänkskydd, stänkskydd i porslinskakel, rostfria vitvaror, mellanmörkt trägolv, en köksö och beiget golv
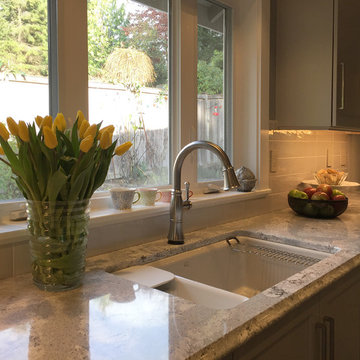
This sink and its accessories makie it fun to clean up. These great cooks needed a space that allowed for entertaining and multiple work zones. Storage was optimized and is efficient with pull-outs and dividers. The kitchen has almost doubled in size and now includes two dishwashers for easy clean up. Lighting was appointed with sparkling pendants, task lighting under cabinets and even the island has a soft glow. A happy space with room to work and entertain. Photo: DeMane Design
Winner: 1st Place ASID WA, Large Kitchen
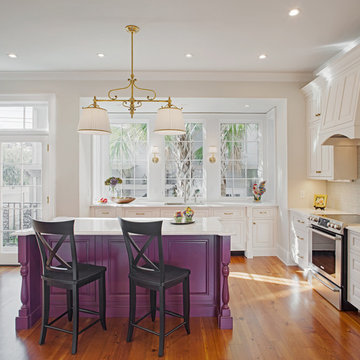
Traditional home in the heart of Savannah's Historic Landmark District that was built in 1999 had an 8' by 11' kitchen completely cut off from the rest of the house. We pushed out the back of the house three feet to create a bay to hold a sink, allowing us to completely open up the floorplan. The island color was based on the clients favorite shade of red (it also matches the front door). The rest of the palette is kept light and soft with a play of materials like the original pine floors, grass cloth wallpaper, Walker Zanger backsplash tile, and Viaterra Quartz 'marble' counters. The cabinets are all fully custom including an integrated dishwasher. It is a complete transformation from where we started!
Photos by Richard Leo Johnson of Atlantic Archives
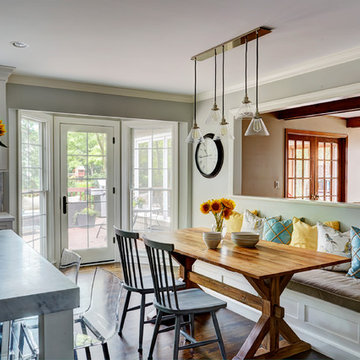
Free ebook, Creating the Ideal Kitchen. DOWNLOAD NOW
Starting out with a project that has good bones is always a bonus as was the case with the project. This young family has a great house on a great street in a great location. The kitchen was a large space with ample room and great view to the backyard. The dated cabinets and large peninsula layout however were not working for them, so they came in looking for a fresh start.
Goals for the project included adding a large island with seating for four and a bright, open and cheerful space for daily meals and entertaining. Our clients also wanted to keep the existing breakfast table, but the original space did not allow for an island and breakfast table. Our solution was to create banquette seating which gave us the extra inches necessary to accomplish both.
The larger awning window over the kitchen sink allows for ample light in the new space. The wall between the kitchen and family room was partially removed to provide the more open feeling our clients desired.
The work triangle is centered on the island which serves as a big open prep space conveniently located across from the large pro style range. The island also houses the microwave and a 2nd oven for larger gatherings. A new counter depth fridge and beverage center provide options for refrigeration.
A simple pallet of white cabinetry, Carrera marble countertops and polished nickel fixtures will be a timeless look and provide a lovely backdrop for entertaining and spending time with family.
Designed by: Susan Klimala, CKD, CBD
Photography by: Mike Kaskel
For more information on kitchen and bath design ideas go to: www.kitchenstudio-ge.com
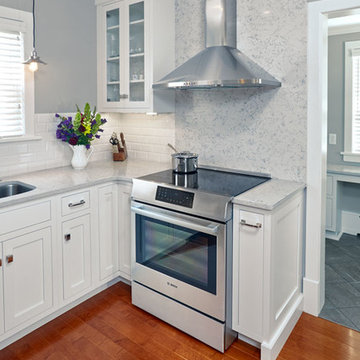
Idéer för små amerikanska kök, med en undermonterad diskho, skåp i shakerstil, vita skåp, bänkskiva i kvarts, vitt stänkskydd, stänkskydd i porslinskakel, rostfria vitvaror, mellanmörkt trägolv och en köksö

This galley kitchen makes great use of a small kitchen/dining space in a studio rental unit.
The kitchen includes a 24" range, an over-the-range microwave vent hood, and an 18" dishwasher. There is also room for a refrigerator and a stacked washer/dryer unit.
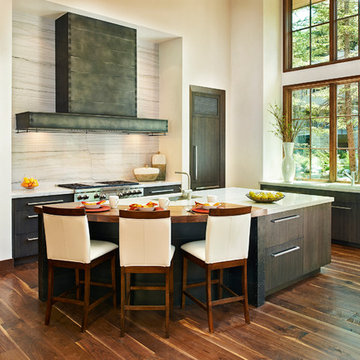
Ron Ruscio Photography
Bild på ett vintage kök, med släta luckor, skåp i mörkt trä, mellanmörkt trägolv, en köksö, en undermonterad diskho, bänkskiva i koppar, beige stänkskydd, stänkskydd i porslinskakel och rostfria vitvaror
Bild på ett vintage kök, med släta luckor, skåp i mörkt trä, mellanmörkt trägolv, en köksö, en undermonterad diskho, bänkskiva i koppar, beige stänkskydd, stänkskydd i porslinskakel och rostfria vitvaror
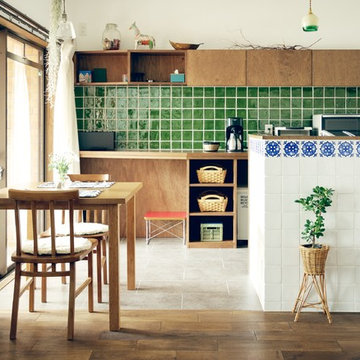
Bild på ett litet lantligt kök, med släta luckor, skåp i mellenmörkt trä, grönt stänkskydd, stänkskydd i porslinskakel och mellanmörkt trägolv
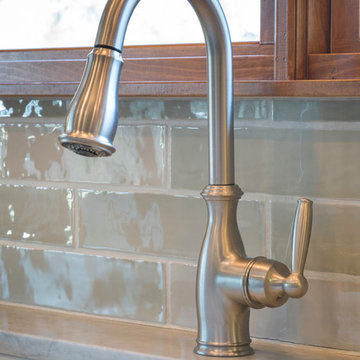
Inspiration för amerikanska kök, med skåp i mellenmörkt trä, bänkskiva i täljsten, grått stänkskydd, stänkskydd i porslinskakel, rostfria vitvaror, mellanmörkt trägolv och en köksö

The original layout on the ground floor of this beautiful semi detached property included a small well aged kitchen connected to the dinning area by a 70’s brick bar!
Since the kitchen is 'the heart of every home' and 'everyone always ends up in the kitchen at a party' our brief was to create an open plan space respecting the buildings original internal features and highlighting the large sash windows that over look the garden.
Jake Fitzjones Photography Ltd
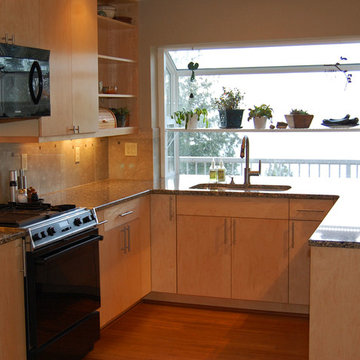
Bild på ett vintage kök, med en nedsänkt diskho, släta luckor, skåp i ljust trä, granitbänkskiva, beige stänkskydd, stänkskydd i porslinskakel, svarta vitvaror och mellanmörkt trägolv
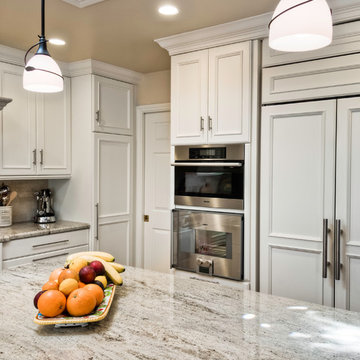
Dean J. Birinyi Photography
Inspiration för ett vintage kök, med luckor med profilerade fronter, vita skåp, beige stänkskydd, stänkskydd i porslinskakel, rostfria vitvaror, marmorbänkskiva, mellanmörkt trägolv och en köksö
Inspiration för ett vintage kök, med luckor med profilerade fronter, vita skåp, beige stänkskydd, stänkskydd i porslinskakel, rostfria vitvaror, marmorbänkskiva, mellanmörkt trägolv och en köksö

Klassisk inredning av ett stort kök, med luckor med upphöjd panel, vita skåp, blått stänkskydd, rostfria vitvaror, en rustik diskho, bänkskiva i kvarts, stänkskydd i porslinskakel, mellanmörkt trägolv och en köksö
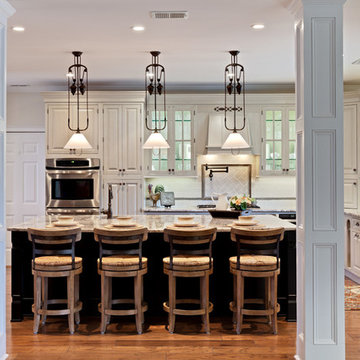
Traditional Beaded Inset Kitchen
Designer: Teri Turan, Photographer: Sacha Griffin
Bild på ett mycket stort vintage beige beige kök, med en rustik diskho, luckor med profilerade fronter, beige skåp, granitbänkskiva, beige stänkskydd, stänkskydd i porslinskakel, rostfria vitvaror, mellanmörkt trägolv, en köksö och brunt golv
Bild på ett mycket stort vintage beige beige kök, med en rustik diskho, luckor med profilerade fronter, beige skåp, granitbänkskiva, beige stänkskydd, stänkskydd i porslinskakel, rostfria vitvaror, mellanmörkt trägolv, en köksö och brunt golv
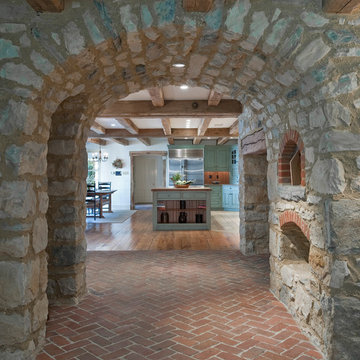
Photo by Angle Eye Photography.
Foto på ett stort lantligt kök, med luckor med upphöjd panel, en köksö, vitt stänkskydd, stänkskydd i porslinskakel, rostfria vitvaror och mellanmörkt trägolv
Foto på ett stort lantligt kök, med luckor med upphöjd panel, en köksö, vitt stänkskydd, stänkskydd i porslinskakel, rostfria vitvaror och mellanmörkt trägolv

Bay Head, New Jersey Transitional Kitchen designed by Stonington Cabinetry & Designs
https://www.kountrykraft.com/photo-gallery/hale-navy-kitchen-cabinets-bay-head-nj-j103256/
Photography by Chris Veith
#KountryKraft #CustomCabinetry
Cabinetry Style: Inset/No Bead
Door Design: TW10 Hyrbid
Custom Color: Custom Paint Match to Benjamin Moore Hale Navy
Job Number: J103256

Completed in 2017, this single family home features matte black & brass finishes with hexagon motifs. We selected light oak floors to highlight the natural light throughout the modern home designed by architect Ryan Rodenberg. Joseph Builders were drawn to blue tones so we incorporated it through the navy wallpaper and tile accents to create continuity throughout the home, while also giving this pre-specified home a distinct identity.
---
Project designed by the Atomic Ranch featured modern designers at Breathe Design Studio. From their Austin design studio, they serve an eclectic and accomplished nationwide clientele including in Palm Springs, LA, and the San Francisco Bay Area.
For more about Breathe Design Studio, see here: https://www.breathedesignstudio.com/
To learn more about this project, see here: https://www.breathedesignstudio.com/cleanmodernsinglefamily

At first glance this rustic kitchen looks so authentic, one would think it was constructed 100 years ago. Situated in the Rocky Mountains, this second home is the gathering place for family ski vacations and is the definition of luxury among the beautiful yet rough terrain. A hand-forged hood boldly stands in the middle of the room, commanding attention even through the sturdy log beams both above and to the sides of the work/gathering space. The view just might get jealous of this kitchen!
Project specs: Custom cabinets by Premier Custom-Built, constructed out of quartered oak. Sub Zero refrigerator and Wolf 48” range. Pendants and hood by Dragon Forge in Colorado.
(Photography, Kimberly Gavin)
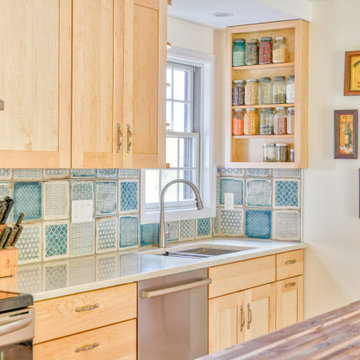
Inspiration för ett mellanstort lantligt vit linjärt vitt kök och matrum, med en undermonterad diskho, skåp i shakerstil, skåp i ljust trä, bänkskiva i kvarts, blått stänkskydd, stänkskydd i porslinskakel, rostfria vitvaror, mellanmörkt trägolv och en köksö
21 812 foton på kök, med stänkskydd i porslinskakel och mellanmörkt trägolv
4