42 foton på kök, med stänkskydd i porslinskakel
Sortera efter:
Budget
Sortera efter:Populärt i dag
1 - 20 av 42 foton
Artikel 1 av 3

Klassisk inredning av ett stort kök, med luckor med upphöjd panel, vita skåp, blått stänkskydd, rostfria vitvaror, en rustik diskho, bänkskiva i kvarts, stänkskydd i porslinskakel, mellanmörkt trägolv och en köksö

Cold Spring Farm Kitchen. Photo by Angle Eye Photography.
Exempel på ett stort rustikt brun brunt kök, med rostfria vitvaror, luckor med upphöjd panel, skåp i slitet trä, vitt stänkskydd, stänkskydd i porslinskakel, ljust trägolv, en köksö, brunt golv, en rustik diskho och granitbänkskiva
Exempel på ett stort rustikt brun brunt kök, med rostfria vitvaror, luckor med upphöjd panel, skåp i slitet trä, vitt stänkskydd, stänkskydd i porslinskakel, ljust trägolv, en köksö, brunt golv, en rustik diskho och granitbänkskiva
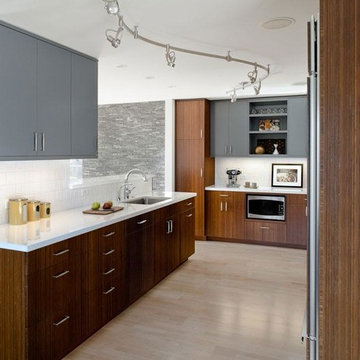
Foto på ett funkis kök, med släta luckor, grå skåp, en undermonterad diskho, vitt stänkskydd, stänkskydd i porslinskakel och ljust trägolv

The Eagle Harbor Cabin is located on a wooded waterfront property on Lake Superior, at the northerly edge of Michigan’s Upper Peninsula, about 300 miles northeast of Minneapolis.
The wooded 3-acre site features the rocky shoreline of Lake Superior, a lake that sometimes behaves like the ocean. The 2,000 SF cabin cantilevers out toward the water, with a 40-ft. long glass wall facing the spectacular beauty of the lake. The cabin is composed of two simple volumes: a large open living/dining/kitchen space with an open timber ceiling structure and a 2-story “bedroom tower,” with the kids’ bedroom on the ground floor and the parents’ bedroom stacked above.
The interior spaces are wood paneled, with exposed framing in the ceiling. The cabinets use PLYBOO, a FSC-certified bamboo product, with mahogany end panels. The use of mahogany is repeated in the custom mahogany/steel curvilinear dining table and in the custom mahogany coffee table. The cabin has a simple, elemental quality that is enhanced by custom touches such as the curvilinear maple entry screen and the custom furniture pieces. The cabin utilizes native Michigan hardwoods such as maple and birch. The exterior of the cabin is clad in corrugated metal siding, offset by the tall fireplace mass of Montana ledgestone at the east end.
The house has a number of sustainable or “green” building features, including 2x8 construction (40% greater insulation value); generous glass areas to provide natural lighting and ventilation; large overhangs for sun and snow protection; and metal siding for maximum durability. Sustainable interior finish materials include bamboo/plywood cabinets, linoleum floors, locally-grown maple flooring and birch paneling, and low-VOC paints.
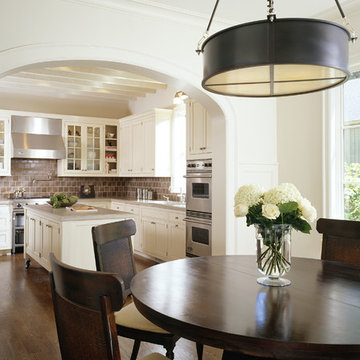
Dramatic archways linking rooms visually to one another in graceful fashion define the interior spaces.
Klassisk inredning av ett stort kök, med vita skåp, brunt stänkskydd, rostfria vitvaror, luckor med infälld panel, en undermonterad diskho, granitbänkskiva, stänkskydd i porslinskakel, mellanmörkt trägolv och en köksö
Klassisk inredning av ett stort kök, med vita skåp, brunt stänkskydd, rostfria vitvaror, luckor med infälld panel, en undermonterad diskho, granitbänkskiva, stänkskydd i porslinskakel, mellanmörkt trägolv och en köksö

Builder: Markay Johnson Construction
visit: www.mjconstruction.com
Project Details:
Located on a beautiful corner lot of just over one acre, this sumptuous home presents Country French styling – with leaded glass windows, half-timber accents, and a steeply pitched roof finished in varying shades of slate. Completed in 2006, the home is magnificently appointed with traditional appeal and classic elegance surrounding a vast center terrace that accommodates indoor/outdoor living so easily. Distressed walnut floors span the main living areas, numerous rooms are accented with a bowed wall of windows, and ceilings are architecturally interesting and unique. There are 4 additional upstairs bedroom suites with the convenience of a second family room, plus a fully equipped guest house with two bedrooms and two bathrooms. Equally impressive are the resort-inspired grounds, which include a beautiful pool and spa just beyond the center terrace and all finished in Connecticut bluestone. A sport court, vast stretches of level lawn, and English gardens manicured to perfection complete the setting.
Photographer: Bernard Andre Photography

Inspiration för ett mellanstort vintage kök, med en nedsänkt diskho, skåp i shakerstil, skåp i ljust trä, laminatbänkskiva, rostfria vitvaror, bambugolv, en köksö, beige stänkskydd och stänkskydd i porslinskakel

Klassisk inredning av ett stort linjärt kök med öppen planlösning, med rostfria vitvaror, en undermonterad diskho, skåp i shakerstil, skåp i mellenmörkt trä, bänkskiva i kvarts, vitt stänkskydd, stänkskydd i porslinskakel, mellanmörkt trägolv, en köksö och brunt golv
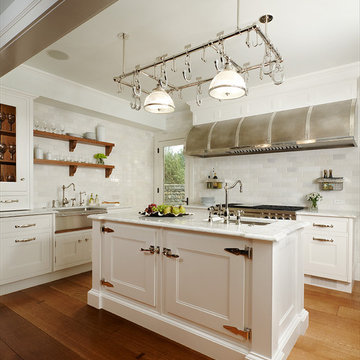
Photography by Beth Singer
Foto på ett vintage l-kök, med rostfria vitvaror, en rustik diskho, skåp i shakerstil, vita skåp, marmorbänkskiva, vitt stänkskydd, stänkskydd i porslinskakel, mellanmörkt trägolv och en köksö
Foto på ett vintage l-kök, med rostfria vitvaror, en rustik diskho, skåp i shakerstil, vita skåp, marmorbänkskiva, vitt stänkskydd, stänkskydd i porslinskakel, mellanmörkt trägolv och en köksö
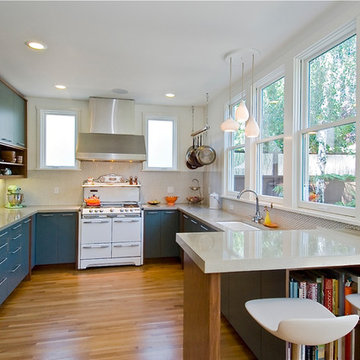
Modern inredning av ett u-kök, med släta luckor, blå skåp, vita vitvaror, en enkel diskho, vitt stänkskydd och stänkskydd i porslinskakel

Unique design details found throughout this kitchen bridge the gaps between classic, modern, industrial, and eclectic. Rare and intricate combinations of tile, wood, steel, aluminum, and Dekton create a comfortable large kitchen with harmonious balance. Classic white cabinets with stainless steel toe kick are contrasted by the large walnut island with a taller coordinating toe. Floating in complete disguise is the 1.2 cm ultra thin countertop by Dekton rarely seen in a classic kitchen application. Walnut shelves float on the white stamped tin patterned tile and are grounded with the industrial stainless tambour appliance garage. The 3" thick floating bistro bar top by Dekton cantelivers nearly three feet with minimal visual support giving ample knee space to those who lounge at the table. The two island kitchen with an eating bar and breakfast table solved every design dilemma a large long kitchen space can have. Functional spatial design combined with unique material selections and applications makes this kitchen truly the heART of the home!
Photo Credit: Fred Donham-Photographerlink

Holiday Kitchens glazed cherry cabinetry with Absolute Black counters on perimeter and Delicatus island counter featuring a raised mesquite round chopping block and raised glass breakfast area. Custom stone hood with stone medalion in backsplash. Rohl apron front sink with Perrin & Rowe faucet.
To learn more about our 55 year tradition in the design/build business and our 2 complete showrooms, visit: http://www.kbmart.net

Galley kitchen with tons of storage & functionality.
Klassisk inredning av ett avskilt, litet parallellkök, med en undermonterad diskho, luckor med glaspanel, flerfärgad stänkskydd, rostfria vitvaror, mellanmörkt trägolv, svarta skåp, bänkskiva i täljsten, stänkskydd i porslinskakel och en halv köksö
Klassisk inredning av ett avskilt, litet parallellkök, med en undermonterad diskho, luckor med glaspanel, flerfärgad stänkskydd, rostfria vitvaror, mellanmörkt trägolv, svarta skåp, bänkskiva i täljsten, stänkskydd i porslinskakel och en halv köksö
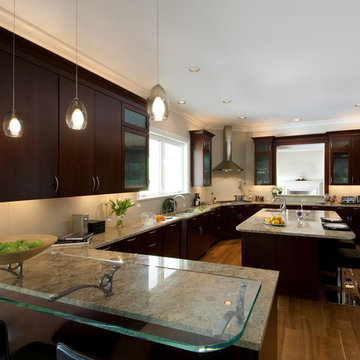
Inredning av ett modernt u-kök, med släta luckor, skåp i mörkt trä, integrerade vitvaror, en undermonterad diskho, granitbänkskiva, beige stänkskydd, stänkskydd i porslinskakel och mellanmörkt trägolv

The kitchen features custom cherry cabinetry and Motawi tiles in an Arts and Crafts style
Inspiration för mellanstora klassiska kök, med integrerade vitvaror, träbänkskiva, en rustik diskho, skåp i shakerstil, skåp i mellenmörkt trä, vitt stänkskydd, stänkskydd i porslinskakel, mellanmörkt trägolv och en köksö
Inspiration för mellanstora klassiska kök, med integrerade vitvaror, träbänkskiva, en rustik diskho, skåp i shakerstil, skåp i mellenmörkt trä, vitt stänkskydd, stänkskydd i porslinskakel, mellanmörkt trägolv och en köksö
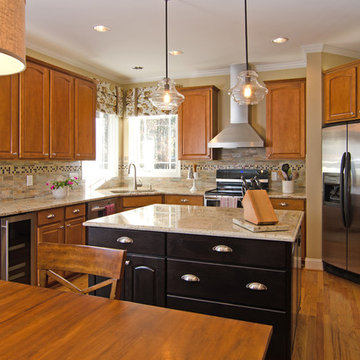
John R. Sperath
Idéer för ett klassiskt kök, med en undermonterad diskho, luckor med upphöjd panel, skåp i mörkt trä, granitbänkskiva, flerfärgad stänkskydd, stänkskydd i porslinskakel och rostfria vitvaror
Idéer för ett klassiskt kök, med en undermonterad diskho, luckor med upphöjd panel, skåp i mörkt trä, granitbänkskiva, flerfärgad stänkskydd, stänkskydd i porslinskakel och rostfria vitvaror
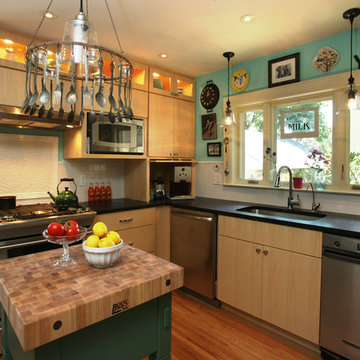
Kitchen cabinets are made of natural maple in a flat front door style. The small kitchen was maximized for efficiency with a mixer lift, appliance garage, trash compactor, and cabinets to the ceiling. A bright cheery paint color and the homeowners collections add to the eclectic feel of the space. Studio Polaris Photography.
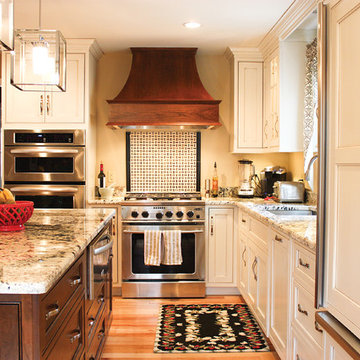
Cherry wood range hood with a slide in range
Inspiration för mellanstora klassiska kök, med en undermonterad diskho, luckor med infälld panel, vita skåp, granitbänkskiva, flerfärgad stänkskydd, stänkskydd i porslinskakel, rostfria vitvaror, ljust trägolv och en köksö
Inspiration för mellanstora klassiska kök, med en undermonterad diskho, luckor med infälld panel, vita skåp, granitbänkskiva, flerfärgad stänkskydd, stänkskydd i porslinskakel, rostfria vitvaror, ljust trägolv och en köksö
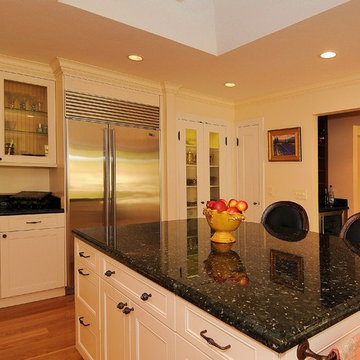
Inspiration för avskilda, mellanstora klassiska l-kök, med luckor med glaspanel, rostfria vitvaror, vita skåp, en dubbel diskho, granitbänkskiva, beige stänkskydd, stänkskydd i porslinskakel, mellanmörkt trägolv, en köksö och beiget golv
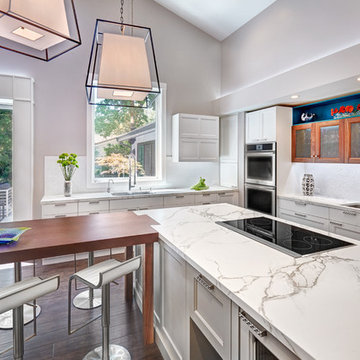
This home remodel is a celebration of curves and light. Starting from humble beginnings as a basic builder ranch style house, the design challenge was maximizing natural light throughout and providing the unique contemporary style the client’s craved.
The Entry offers a spectacular first impression and sets the tone with a large skylight and an illuminated curved wall covered in a wavy pattern Porcelanosa tile.
The chic entertaining kitchen was designed to celebrate a public lifestyle and plenty of entertaining. Celebrating height with a robust amount of interior architectural details, this dynamic kitchen still gives one that cozy feeling of home sweet home. The large “L” shaped island accommodates 7 for seating. Large pendants over the kitchen table and sink provide additional task lighting and whimsy. The Dekton “puzzle” countertop connection was designed to aid the transition between the two color countertops and is one of the homeowner’s favorite details. The built-in bistro table provides additional seating and flows easily into the Living Room.
A curved wall in the Living Room showcases a contemporary linear fireplace and tv which is tucked away in a niche. Placing the fireplace and furniture arrangement at an angle allowed for more natural walkway areas that communicated with the exterior doors and the kitchen working areas.
The dining room’s open plan is perfect for small groups and expands easily for larger events. Raising the ceiling created visual interest and bringing the pop of teal from the Kitchen cabinets ties the space together. A built-in buffet provides ample storage and display.
The Sitting Room (also called the Piano room for its previous life as such) is adjacent to the Kitchen and allows for easy conversation between chef and guests. It captures the homeowner’s chic sense of style and joie de vivre.
42 foton på kök, med stänkskydd i porslinskakel
1