190 foton på kök, med en nedsänkt diskho och stänkskydd i skiffer
Sortera efter:
Budget
Sortera efter:Populärt i dag
1 - 20 av 190 foton

Bild på ett litet funkis svart svart kök, med en nedsänkt diskho, släta luckor, skåp i mellenmörkt trä, bänkskiva i koppar, svart stänkskydd, stänkskydd i skiffer, svarta vitvaror, ljust trägolv och beiget golv
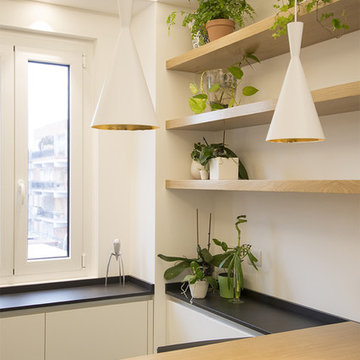
Alice Camandona
Bild på ett mycket stort funkis svart svart kök, med en nedsänkt diskho, luckor med profilerade fronter, bänkskiva i kvarts, svart stänkskydd, stänkskydd i skiffer, rostfria vitvaror, klinkergolv i porslin och grått golv
Bild på ett mycket stort funkis svart svart kök, med en nedsänkt diskho, luckor med profilerade fronter, bänkskiva i kvarts, svart stänkskydd, stänkskydd i skiffer, rostfria vitvaror, klinkergolv i porslin och grått golv
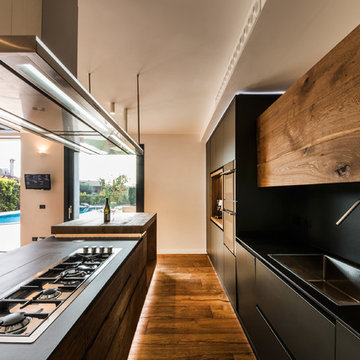
Fotografo: Vito Corvasce
Foto på ett funkis kök med öppen planlösning, med en nedsänkt diskho, skåp i mellenmörkt trä, bänkskiva i koppar, svart stänkskydd, stänkskydd i skiffer, mellanmörkt trägolv och en köksö
Foto på ett funkis kök med öppen planlösning, med en nedsänkt diskho, skåp i mellenmörkt trä, bänkskiva i koppar, svart stänkskydd, stänkskydd i skiffer, mellanmörkt trägolv och en köksö
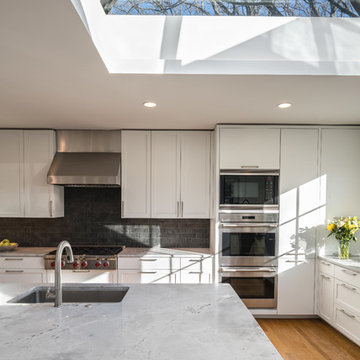
Photo by Paul Burk
Bild på ett avskilt, stort funkis u-kök, med en nedsänkt diskho, luckor med infälld panel, vita skåp, svart stänkskydd, stänkskydd i skiffer, rostfria vitvaror, ljust trägolv, en köksö, brunt golv och bänkskiva i kvartsit
Bild på ett avskilt, stort funkis u-kök, med en nedsänkt diskho, luckor med infälld panel, vita skåp, svart stänkskydd, stänkskydd i skiffer, rostfria vitvaror, ljust trägolv, en köksö, brunt golv och bänkskiva i kvartsit
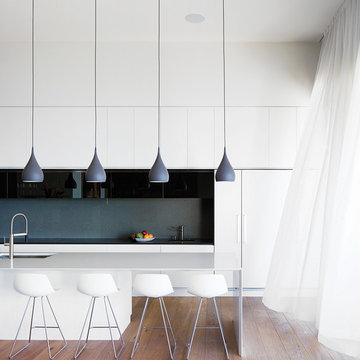
Accoya was selected as the ideal material for this breathtaking home in West Vancouver. Accoya was used for the railing, siding, fencing and soffits throughout the property. In addition, an Accoya handrail was specifically custom designed by Upper Canada Forest Products.
Design Duo Matt McLeod and Lisa Bovell of McLeod Bovell Modern houses switched between fluidity, plasticity, malleability and even volumetric design to try capture their process of space-making.
Unlike anything surrounding it, this home’s irregular shape and atypical residential building materials are more akin to modern-day South American projects that stem from their surroundings to showcase concrete’s versatility. This is why the Accoya was left in its rough state, to accentuate the minimalist and harmonious aesthetics of its natural environment.
Photo Credit: Martin Tessler

ADU (converted garage)
Klassisk inredning av ett litet grå grått kök, med en nedsänkt diskho, luckor med infälld panel, skåp i mellenmörkt trä, bänkskiva i kalksten, grått stänkskydd, stänkskydd i skiffer, rostfria vitvaror, mellanmörkt trägolv och brunt golv
Klassisk inredning av ett litet grå grått kök, med en nedsänkt diskho, luckor med infälld panel, skåp i mellenmörkt trä, bänkskiva i kalksten, grått stänkskydd, stänkskydd i skiffer, rostfria vitvaror, mellanmörkt trägolv och brunt golv
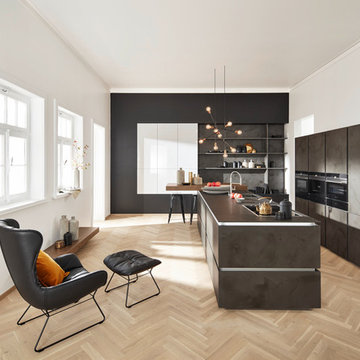
Inredning av ett modernt kök, med en nedsänkt diskho, släta luckor, grå skåp, grått stänkskydd, stänkskydd i skiffer, ljust trägolv, en köksö, brunt golv och svarta vitvaror
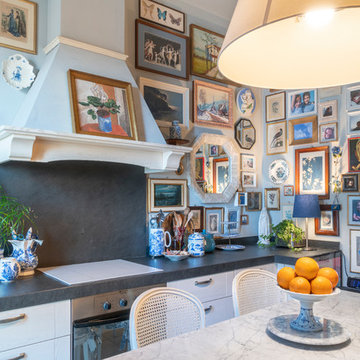
cucina con piano cottura a induzione
Inspiration för avskilda, mellanstora eklektiska linjära svart kök, med en nedsänkt diskho, luckor med upphöjd panel, vita skåp, marmorbänkskiva, flerfärgad stänkskydd, stänkskydd i skiffer, vita vitvaror, klinkergolv i porslin och grått golv
Inspiration för avskilda, mellanstora eklektiska linjära svart kök, med en nedsänkt diskho, luckor med upphöjd panel, vita skåp, marmorbänkskiva, flerfärgad stänkskydd, stänkskydd i skiffer, vita vitvaror, klinkergolv i porslin och grått golv
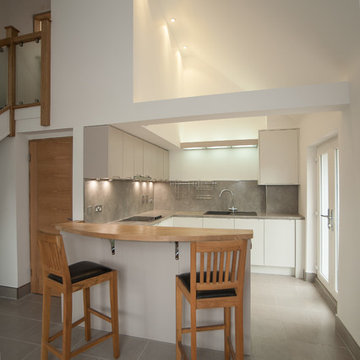
Idéer för mellanstora funkis kök, med en nedsänkt diskho, släta luckor, vita skåp, grått stänkskydd, stänkskydd i skiffer, rostfria vitvaror, klinkergolv i keramik, en halv köksö och grått golv
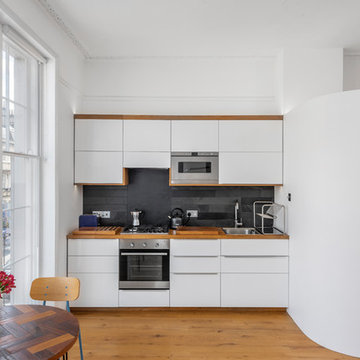
Pete Helme Photography
Inspiration för små moderna linjära kök och matrum, med en nedsänkt diskho, släta luckor, vita skåp, träbänkskiva, stänkskydd i skiffer, svart stänkskydd, rostfria vitvaror och mellanmörkt trägolv
Inspiration för små moderna linjära kök och matrum, med en nedsänkt diskho, släta luckor, vita skåp, träbänkskiva, stänkskydd i skiffer, svart stänkskydd, rostfria vitvaror och mellanmörkt trägolv
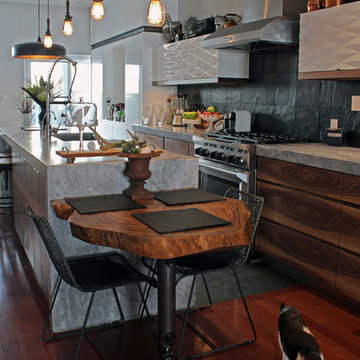
A solid teak side table is held up by an antique hydraulic cylinder. The homeowner wanted to use her unique finds in her eclectic style kitchen design.
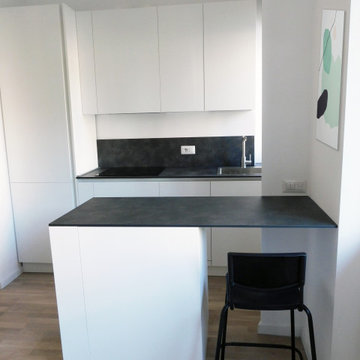
Foto på ett litet nordiskt svart kök, med en nedsänkt diskho, släta luckor, vita skåp, laminatbänkskiva, svart stänkskydd, stänkskydd i skiffer, rostfria vitvaror, ljust trägolv, en halv köksö och beiget golv
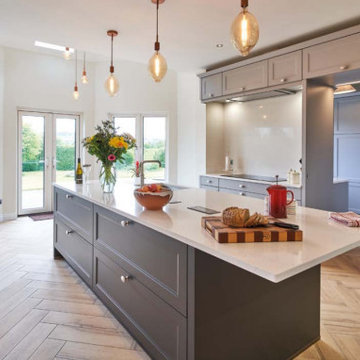
When it comes to choosing a new kitchen, some
homeowners have a very specific brief. But
most, like Rosario and John need a little expert
guidance.
‘We knew we wanted a contemporary kitchen with modern
appliances,’ Rosario explains. ‘But we didn’t know exactly
what was available and whether they would suit our needs or
style. In general our brief was quite simple – a new kitchen,
with up-to-date appliances and a central island where we
could gather with family and entertain friends.’
Having researched a number of companies, the couple were
impressed by Timbercraft’s high standard of quality kitchens,
the variety of designs available and the fact that all products
could be customised to their specific needs. Meeting senior
designer Áine O’Connor, proved the icing on the cake.
‘Áine really impressed us,’ Rosario says. ‘As well as advising
us on the style of kitchen, she also told us how we could
make the best use of the space available. Her ideas, including
flipping the whole layout, wouldn’t have occurred to us.
Yet as it turned out, it makes perfect sense! Equally, her
suggestion that we remodel the dining area and create a link
to the kitchen, integrating the utility room with what’s known
as a ‘priest hole’ has proven absolutely brilliant. The addition
of a French door and extended windows means that, with our
seating area facing the garden and patio, we have beautiful
views over the countryside.’

Kitchen Remodel / Black and White Kitchen Floor / Stainless Steel Accent Chairs / Gray Granite Counter Top / Stainless Steel Faucets and Fixtures / Stainless Steel Microwave, Oven, Stove Top, Range Hood, Refrigerator and Wine Cooler / Black Kitchen Island / Black Kitchen Cabinets
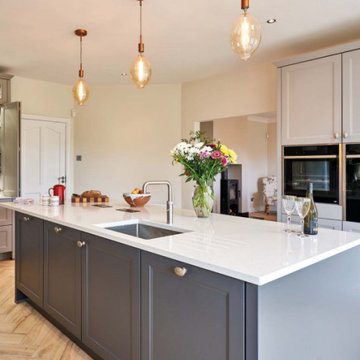
When it comes to choosing a new kitchen, some
homeowners have a very specific brief. But
most, like Rosario and John need a little expert
guidance.
‘We knew we wanted a contemporary kitchen with modern
appliances,’ Rosario explains. ‘But we didn’t know exactly
what was available and whether they would suit our needs or
style. In general our brief was quite simple – a new kitchen,
with up-to-date appliances and a central island where we
could gather with family and entertain friends.’
Having researched a number of companies, the couple were
impressed by Timbercraft’s high standard of quality kitchens,
the variety of designs available and the fact that all products
could be customised to their specific needs. Meeting senior
designer Áine O’Connor, proved the icing on the cake.
‘Áine really impressed us,’ Rosario says. ‘As well as advising
us on the style of kitchen, she also told us how we could
make the best use of the space available. Her ideas, including
flipping the whole layout, wouldn’t have occurred to us.
Yet as it turned out, it makes perfect sense! Equally, her
suggestion that we remodel the dining area and create a link
to the kitchen, integrating the utility room with what’s known
as a ‘priest hole’ has proven absolutely brilliant. The addition
of a French door and extended windows means that, with our
seating area facing the garden and patio, we have beautiful
views over the countryside.’

STEPHANE VASCO
Inredning av ett modernt mellanstort beige linjärt beige kök med öppen planlösning, med träbänkskiva, en nedsänkt diskho, släta luckor, vita skåp, svart stänkskydd, stänkskydd i skiffer, svarta vitvaror, vinylgolv och grått golv
Inredning av ett modernt mellanstort beige linjärt beige kök med öppen planlösning, med träbänkskiva, en nedsänkt diskho, släta luckor, vita skåp, svart stänkskydd, stänkskydd i skiffer, svarta vitvaror, vinylgolv och grått golv
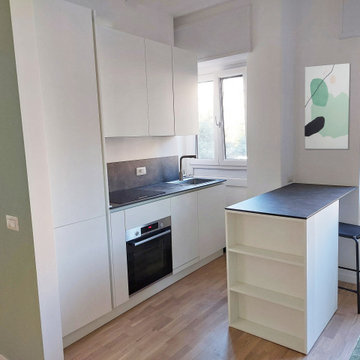
Exempel på ett litet nordiskt svart svart kök, med en nedsänkt diskho, släta luckor, vita skåp, laminatbänkskiva, svart stänkskydd, stänkskydd i skiffer, rostfria vitvaror, ljust trägolv, en halv köksö och beiget golv
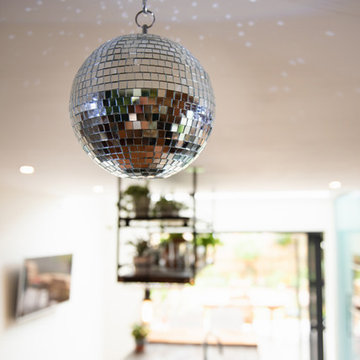
Stunning Design & Build full kitchen, dining and utility refurbishment with inside-outside tiles. Bespoke walnut kitchen, pocket doors, ceiling mounted shelving, roof windows, pergola and creative thresholds.
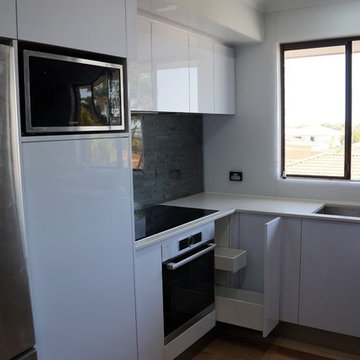
Foto på ett mellanstort funkis vit kök, med en nedsänkt diskho, släta luckor, vita skåp, bänkskiva i kvarts, svart stänkskydd, stänkskydd i skiffer, rostfria vitvaror, ljust trägolv, en köksö och brunt golv
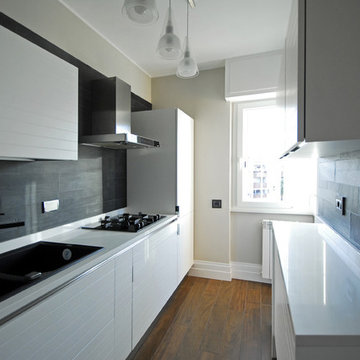
Photo: Laura Pennacchia
Idéer för att renovera ett avskilt, mellanstort funkis vit linjärt vitt kök, med en nedsänkt diskho, vita skåp, bänkskiva i koppar, svart stänkskydd, stänkskydd i skiffer, svarta vitvaror, klinkergolv i porslin och brunt golv
Idéer för att renovera ett avskilt, mellanstort funkis vit linjärt vitt kök, med en nedsänkt diskho, vita skåp, bänkskiva i koppar, svart stänkskydd, stänkskydd i skiffer, svarta vitvaror, klinkergolv i porslin och brunt golv
190 foton på kök, med en nedsänkt diskho och stänkskydd i skiffer
1