2 072 foton på kök, med stänkskydd i skiffer
Sortera efter:
Budget
Sortera efter:Populärt i dag
141 - 160 av 2 072 foton
Artikel 1 av 2

Built in 1997, and featuring a lot of warmth and slate stone throughout - the design scope for this renovation was to bring in a more transitional style that would help calm down some of the existing elements, modernize and ultimately capture the serenity of living at the lake.

Adding a barn door is just the right touch for this kitchen -
it provides easy,/hidden access to all the snacks hiding in the pantry.
This updated updated kitchen we got rid of the peninsula and adding a large island. Materials chosen are warm and welcoming while having a slight industrial feel with stainless appliances. Cabinetry by Starmark, the wood species is alder and the doors are inset.
Chris Veith

Inredning av ett amerikanskt stort svart svart kök, med en undermonterad diskho, skåp i shakerstil, skåp i ljust trä, granitbänkskiva, grått stänkskydd, stänkskydd i skiffer, integrerade vitvaror, skiffergolv, en halv köksö och flerfärgat golv
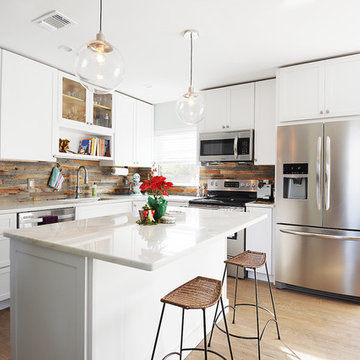
Rassan Grant
Inspiration för små klassiska kök med öppen planlösning, med en undermonterad diskho, skåp i shakerstil, vita skåp, marmorbänkskiva, rostfria vitvaror, ljust trägolv, en köksö, brunt stänkskydd och stänkskydd i skiffer
Inspiration för små klassiska kök med öppen planlösning, med en undermonterad diskho, skåp i shakerstil, vita skåp, marmorbänkskiva, rostfria vitvaror, ljust trägolv, en köksö, brunt stänkskydd och stänkskydd i skiffer

The Barefoot Bay Cottage is the first-holiday house to be designed and built for boutique accommodation business, Barefoot Escapes (www.barefootescapes.com.au). Working with many of The Designory’s favourite brands, it has been designed with an overriding luxe Australian coastal style synonymous with Sydney based team. The newly renovated three bedroom cottage is a north facing home which has been designed to capture the sun and the cooling summer breeze. Inside, the home is light-filled, open plan and imbues instant calm with a luxe palette of coastal and hinterland tones. The contemporary styling includes layering of earthy, tribal and natural textures throughout providing a sense of cohesiveness and instant tranquillity allowing guests to prioritise rest and rejuvenation.
Images captured by Jessie Prince
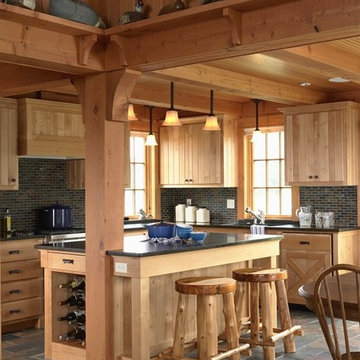
This northern Minnesota hunting lodge incorporates both rustic and modern sensibilities, along with elements of vernacular rural architecture, in its design.
Photos by Susan Gilmore
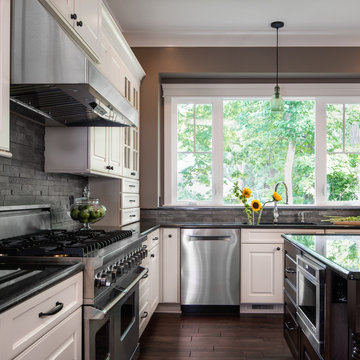
After building their first home this Bloomfield couple didn't have any immediate plans on building another until they saw this perfect property for sale. It didn't take them long to make the decision on purchasing it and moving forward with another building project. With the wife working from home it allowed them to become the general contractor for this project. It was a lot of work and a lot of decision making but they are absolutely in love with their new home. It is a dream come true for them and I am happy they chose me and Dillman & Upton to help them make it a reality.
Cabinetry: Perimeter- Mid Continent, Thomas door, Maple, Antique White
Island- Mid Continent, Thomas door, Cherry, Fireside Black Glaze
Photo By: Kate Benjamin
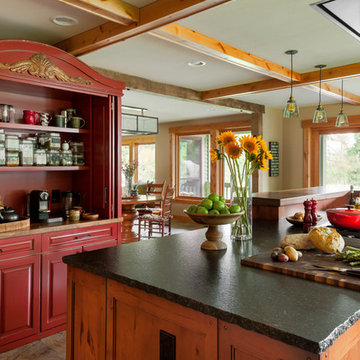
Photography: Christian J Anderson.
Contractor & Finish Carpenter: Poli Dmitruks of PDP Perfection LLC.
Idéer för att renovera ett avskilt, mellanstort rustikt l-kök, med en rustik diskho, skåp i shakerstil, skåp i mellenmörkt trä, granitbänkskiva, grått stänkskydd, stänkskydd i skiffer, rostfria vitvaror, klinkergolv i porslin, en köksö och grått golv
Idéer för att renovera ett avskilt, mellanstort rustikt l-kök, med en rustik diskho, skåp i shakerstil, skåp i mellenmörkt trä, granitbänkskiva, grått stänkskydd, stänkskydd i skiffer, rostfria vitvaror, klinkergolv i porslin, en köksö och grått golv
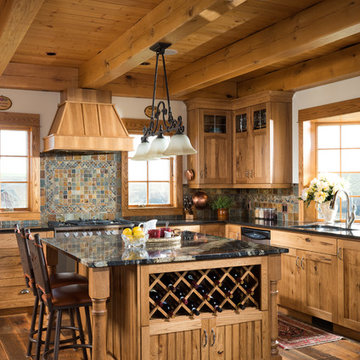
This kitchen features a large breakfast bar island with built-in wine storage as well as extra counter space for preparing and entertaining. Timber joists support the roof above.
Photo Credit: Longviews Studios, Inc

Modern House Productions
Bild på ett rustikt kök, med en undermonterad diskho, skåp i shakerstil, skåp i mellenmörkt trä, bänkskiva i kvarts, grått stänkskydd, rostfria vitvaror, skiffergolv, en köksö och stänkskydd i skiffer
Bild på ett rustikt kök, med en undermonterad diskho, skåp i shakerstil, skåp i mellenmörkt trä, bänkskiva i kvarts, grått stänkskydd, rostfria vitvaror, skiffergolv, en köksö och stänkskydd i skiffer
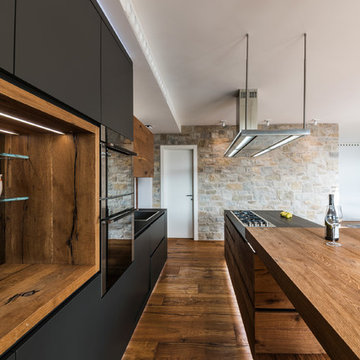
Fotografo: Vito Corvasce
Bild på ett lantligt kök med öppen planlösning, med en nedsänkt diskho, svarta skåp, träbänkskiva, svart stänkskydd, stänkskydd i skiffer, mellanmörkt trägolv och en köksö
Bild på ett lantligt kök med öppen planlösning, med en nedsänkt diskho, svarta skåp, träbänkskiva, svart stänkskydd, stänkskydd i skiffer, mellanmörkt trägolv och en köksö
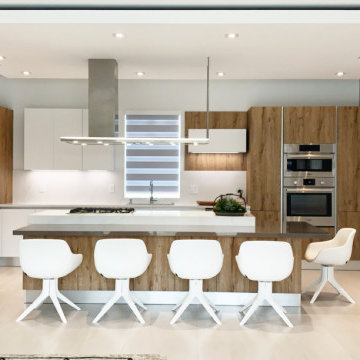
COLLECTION
Genesis
PROJECT TYPE
Residencial
LOCATION
Doral, FL
NUMBER OF UNITS
Family Home
STATUS
Completed
Modern inredning av ett mellanstort vit vitt kök, med en dubbel diskho, släta luckor, skåp i mellenmörkt trä, bänkskiva i kvarts, vitt stänkskydd, stänkskydd i skiffer, rostfria vitvaror, klinkergolv i porslin, en köksö och beiget golv
Modern inredning av ett mellanstort vit vitt kök, med en dubbel diskho, släta luckor, skåp i mellenmörkt trä, bänkskiva i kvarts, vitt stänkskydd, stänkskydd i skiffer, rostfria vitvaror, klinkergolv i porslin, en köksö och beiget golv
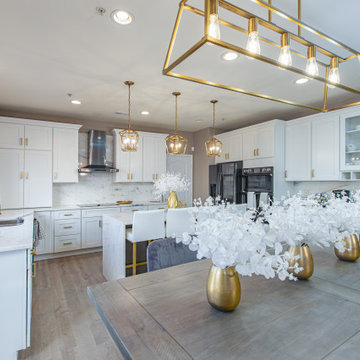
Simply beautiful
Inspiration för ett stort maritimt vit linjärt vitt kök och matrum, med en dubbel diskho, skåp i shakerstil, vita skåp, granitbänkskiva, vitt stänkskydd, stänkskydd i skiffer, svarta vitvaror, bambugolv, en köksö och grått golv
Inspiration för ett stort maritimt vit linjärt vitt kök och matrum, med en dubbel diskho, skåp i shakerstil, vita skåp, granitbänkskiva, vitt stänkskydd, stänkskydd i skiffer, svarta vitvaror, bambugolv, en köksö och grått golv

Idéer för små rustika blått kök, med en rustik diskho, skåp i shakerstil, skåp i ljust trä, granitbänkskiva, stänkskydd i skiffer, rostfria vitvaror och skiffergolv
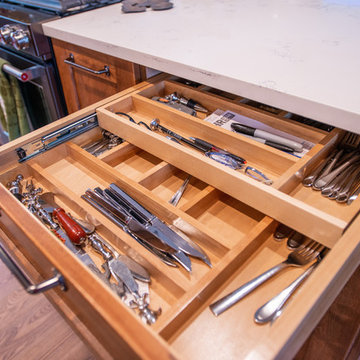
Twp tiered silverware holders allow extra storage in a single drawer. Maximizing space within the drawer.
Photographs by: Libbie Martin with Think Role

This kitchen is fit for a chef with its clean design, L-shaped counter space, and Thermador Professional Series Range and Refrigerator. Flat panel cabinets with a maple finish create a contemporary look that balances with the earthy green slate tile backsplash and flooring.
There are several custom spaces in this kitchen including the eat-in space with banquette, large custom bookshelf, and custom storage area with large cubbies for dishes and smaller ones for wine bottles.
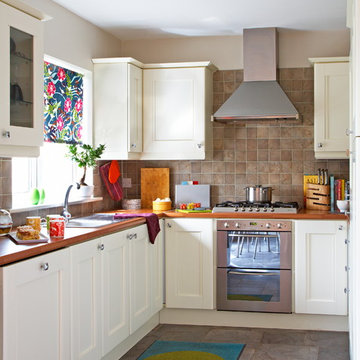
Inspiration för avskilda eklektiska kök, med en nedsänkt diskho, luckor med infälld panel, vita skåp, brunt stänkskydd, rostfria vitvaror och stänkskydd i skiffer

Photo credit: WA design
Foto på ett stort funkis kök, med rostfria vitvaror, släta luckor, skåp i mellenmörkt trä, brunt stänkskydd, en undermonterad diskho, bänkskiva i täljsten, stänkskydd i skiffer, betonggolv och en köksö
Foto på ett stort funkis kök, med rostfria vitvaror, släta luckor, skåp i mellenmörkt trä, brunt stänkskydd, en undermonterad diskho, bänkskiva i täljsten, stänkskydd i skiffer, betonggolv och en köksö
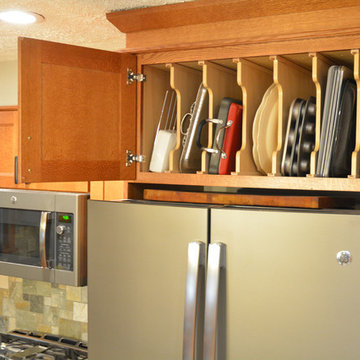
This craftsman style kitchen design is the perfect combination of form and function. With a custom designed hutch and eat-in kitchen island featuring a CraftArt wood tabletop, the kitchen is the perfect place for family and friends to gather. The wood tone of the Medallion cabinetry contrasts beautifully with the dark Cambria quartz countertop and slate backsplash, but it is the excellent storage accessories inside these cabinets that really set this design apart. From tray dividers to magic corner pull-outs, this kitchen keeps clutter at bay and lets the design shine through.
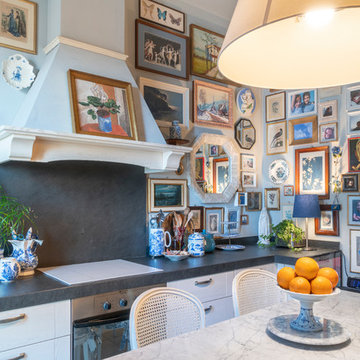
cucina con piano cottura a induzione
Inspiration för avskilda, mellanstora eklektiska linjära svart kök, med en nedsänkt diskho, luckor med upphöjd panel, vita skåp, marmorbänkskiva, flerfärgad stänkskydd, stänkskydd i skiffer, vita vitvaror, klinkergolv i porslin och grått golv
Inspiration för avskilda, mellanstora eklektiska linjära svart kök, med en nedsänkt diskho, luckor med upphöjd panel, vita skåp, marmorbänkskiva, flerfärgad stänkskydd, stänkskydd i skiffer, vita vitvaror, klinkergolv i porslin och grått golv
2 072 foton på kök, med stänkskydd i skiffer
8