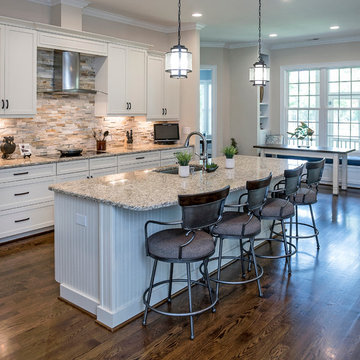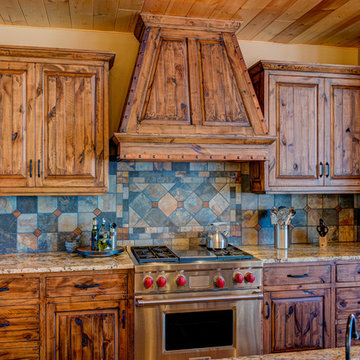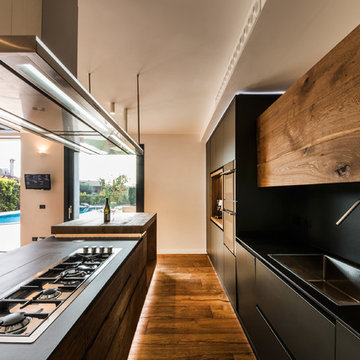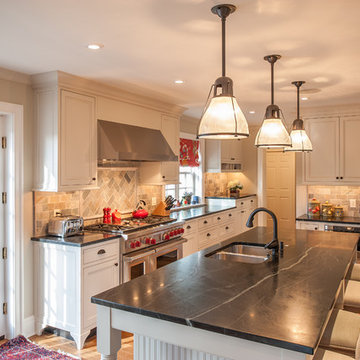1 513 foton på kök, med stänkskydd i skiffer
Sortera efter:
Budget
Sortera efter:Populärt i dag
1 - 20 av 1 513 foton
Artikel 1 av 3

Photography: Christian J Anderson.
Contractor & Finish Carpenter: Poli Dmitruks of PDP Perfection LLC.
Foto på ett mellanstort rustikt parallellkök, med en rustik diskho, skåp i mellenmörkt trä, granitbänkskiva, grått stänkskydd, stänkskydd i skiffer, rostfria vitvaror, klinkergolv i porslin, en köksö, grått golv och luckor med infälld panel
Foto på ett mellanstort rustikt parallellkök, med en rustik diskho, skåp i mellenmörkt trä, granitbänkskiva, grått stänkskydd, stänkskydd i skiffer, rostfria vitvaror, klinkergolv i porslin, en köksö, grått golv och luckor med infälld panel

Contemporary kitchen with terrazzo floor and central island and hidden pantry
Idéer för mellanstora funkis rosa kök, med en integrerad diskho, luckor med infälld panel, skåp i mellenmörkt trä, bänkskiva i koppar, beige stänkskydd, stänkskydd i skiffer, integrerade vitvaror, klinkergolv i keramik, en köksö och grått golv
Idéer för mellanstora funkis rosa kök, med en integrerad diskho, luckor med infälld panel, skåp i mellenmörkt trä, bänkskiva i koppar, beige stänkskydd, stänkskydd i skiffer, integrerade vitvaror, klinkergolv i keramik, en köksö och grått golv

Beautiful Modern Home with Steel Facia, Limestone, Steel Stones, Concrete Floors,modern kitchen
Idéer för att renovera ett stort funkis kök och matrum, med en rustik diskho, släta luckor, skåp i mörkt trä, stänkskydd i skiffer, integrerade vitvaror, betonggolv, en köksö och grått golv
Idéer för att renovera ett stort funkis kök och matrum, med en rustik diskho, släta luckor, skåp i mörkt trä, stänkskydd i skiffer, integrerade vitvaror, betonggolv, en köksö och grått golv

A mix of mid century modern with contemporary features, this kitchen specially designed and installed for an artist! JBJ Building & Remodeling put this full access Kitchen Craft space together. The cabinets are in a horizontal bamboo & the island is black. Countertop's are concrete, floors are cork and the hood & back splash is slate. I love the wall treatments & lighting to make this space even more unique!

Our clients wanted to update their kitchen and create more storage space. They also needed a desk area in the kitchen and a display area for family keepsakes. With small children, they were not using the breakfast bar on the island, so we chose when redesigning the island to add storage instead of having the countertop overhang for seating. We extended the height of the cabinetry also. A desk area with 2 file drawers and mail sorting cubbies was created so the homeowners could have a place to organize their bills, charge their electronics, and pay bills. We also installed 2 plugs into the narrow bookcase to the right of the desk area with USB plugs for charging phones and tablets.
Our clients chose a cherry craftsman cabinet style with simple cups and knobs in brushed stainless steel. For the countertops, Silestone Copper Mist was chosen. It is a gorgeous slate blue hue with copper flecks. To compliment this choice, I custom designed this slate backsplash using multiple colors of slate. This unique, natural stone, geometric backsplash complemented the countertops and the cabinetry style perfectly.
We installed a pot filler over the cooktop and a pull-out spice cabinet to the right of the cooktop. To utilize counterspace, the microwave was installed into a wall cabinet to the right of the cooktop. We moved the sink and dishwasher into the island and placed a pull-out garbage and recycling drawer to the left of the sink. An appliance lift was also installed for a Kitchenaid mixer to be stored easily without ever having to lift it.
To improve the lighting in the kitchen and great room which has a vaulted pine tongue and groove ceiling, we designed and installed hollow beams to run the electricity through from the kitchen to the fireplace. For the island we installed 3 pendants and 4 down lights to provide ample lighting at the island. All lighting was put onto dimmer switches. We installed new down lighting along the cooktop wall. For the great room, we installed track lighting and attached it to the sides of the beams and used directional lights to provide lighting for the great room and to light up the fireplace.
The beautiful home in the woods, now has an updated, modern kitchen and fantastic lighting which our clients love.

Rustic kitchen cabinets with green Viking appliances. Cabinets were built by Fedewa Custom Works. Warm, sunset colors make this kitchen very inviting. Steamboat Springs, Colorado. The cabinets are knotty alder wood, with a stain and glaze we developed here in our shop.

Idéer för ett klassiskt svart kök och matrum, med en undermonterad diskho, luckor med upphöjd panel, grå skåp, granitbänkskiva, flerfärgad stänkskydd, stänkskydd i skiffer, rostfria vitvaror, flera köksöar och brunt golv

Exempel på ett mellanstort rustikt beige beige kök, med en rustik diskho, luckor med infälld panel, skåp i mellenmörkt trä, granitbänkskiva, flerfärgad stänkskydd, stänkskydd i skiffer, integrerade vitvaror, mörkt trägolv och en köksö

Ken Vaughn
Idéer för att renovera ett mellanstort vintage u-kök, med luckor med infälld panel, vita skåp, grått stänkskydd, svarta vitvaror, mörkt trägolv, stänkskydd i skiffer, granitbänkskiva, en köksö och brunt golv
Idéer för att renovera ett mellanstort vintage u-kök, med luckor med infälld panel, vita skåp, grått stänkskydd, svarta vitvaror, mörkt trägolv, stänkskydd i skiffer, granitbänkskiva, en köksö och brunt golv

Modern inredning av ett mellanstort linjärt kök med öppen planlösning, med luckor med upphöjd panel, rostfria vitvaror, en undermonterad diskho, vita skåp, granitbänkskiva, flerfärgad stänkskydd, skiffergolv, en köksö och stänkskydd i skiffer

Marsh Savannah Cabinets, Shaker door style, full overlay, painted maple, Color: Linen.
Pendants: Progress Lighting P5589-20 Bay Court Collection 1-Light Hanging Lantern
Wall Color: Sherwin Williams 7531 Canvas Tan

Randall Perry Photography
Landscaping:
Mandy Springs Nursery
In ground pool:
The Pool Guys
Idéer för att renovera ett rustikt kök och matrum, med luckor med upphöjd panel, skåp i mörkt trä, svart stänkskydd, rostfria vitvaror, mörkt trägolv, en köksö och stänkskydd i skiffer
Idéer för att renovera ett rustikt kök och matrum, med luckor med upphöjd panel, skåp i mörkt trä, svart stänkskydd, rostfria vitvaror, mörkt trägolv, en köksö och stänkskydd i skiffer

Photo credit: WA design
Idéer för att renovera ett stort funkis kök, med släta luckor, skåp i mellenmörkt trä, bänkskiva i täljsten, brunt stänkskydd, rostfria vitvaror, stänkskydd i skiffer, en undermonterad diskho, betonggolv, en köksö och grått golv
Idéer för att renovera ett stort funkis kök, med släta luckor, skåp i mellenmörkt trä, bänkskiva i täljsten, brunt stänkskydd, rostfria vitvaror, stänkskydd i skiffer, en undermonterad diskho, betonggolv, en köksö och grått golv

Inspiration för mellanstora klassiska linjära beige kök och matrum, med en undermonterad diskho, luckor med infälld panel, vita skåp, granitbänkskiva, beige stänkskydd, stänkskydd i skiffer, rostfria vitvaror, mellanmörkt trägolv, en köksö och brunt golv

Todd Myra Photography
Idéer för mellanstora rustika kök, med luckor med upphöjd panel, skåp i mellenmörkt trä, granitbänkskiva, rostfria vitvaror, en köksö, mellanmörkt trägolv, brunt golv, grått stänkskydd och stänkskydd i skiffer
Idéer för mellanstora rustika kök, med luckor med upphöjd panel, skåp i mellenmörkt trä, granitbänkskiva, rostfria vitvaror, en köksö, mellanmörkt trägolv, brunt golv, grått stänkskydd och stänkskydd i skiffer

Renaissance Builders
Phil Bjork of Great Northern Wood works
Photo bySusan Gilmore
Inspiration för ett stort amerikanskt kök, med luckor med profilerade fronter, rostfria vitvaror, skåp i mellenmörkt trä, en undermonterad diskho, granitbänkskiva, flerfärgad stänkskydd, skiffergolv, en köksö, stänkskydd i skiffer och flerfärgat golv
Inspiration för ett stort amerikanskt kök, med luckor med profilerade fronter, rostfria vitvaror, skåp i mellenmörkt trä, en undermonterad diskho, granitbänkskiva, flerfärgad stänkskydd, skiffergolv, en köksö, stänkskydd i skiffer och flerfärgat golv

The homeowners opened the wall at the beginning of the old kitchen. It opened the entire house up. You can now see into the dining room and from the front door you can see most of the common spaces.
Photographs by: Libbie Martin with Think Role

Fotografo: Vito Corvasce
Foto på ett funkis kök med öppen planlösning, med en nedsänkt diskho, skåp i mellenmörkt trä, bänkskiva i koppar, svart stänkskydd, stänkskydd i skiffer, mellanmörkt trägolv och en köksö
Foto på ett funkis kök med öppen planlösning, med en nedsänkt diskho, skåp i mellenmörkt trä, bänkskiva i koppar, svart stänkskydd, stänkskydd i skiffer, mellanmörkt trägolv och en köksö

The kitchen is splendid with knotty alder custom cabinets, handmade peeled bark legs were crafted to support the chiseled edge granite. A hammered copper farm sink compliments the custom copper range hood while the slate backsplash adds color. Barstools from Old Hickory, also with peeled bark frames are upholstered in a casual red and gold fabric back with brown leather seats. A vintage Persian runner is between the range and sink to effortlessly blend all the colors together.
Designed by Melodie Durham of Durham Designs & Consulting, LLC.
Photo by Livengood Photographs [www.livengoodphotographs.com/design].

Angle Eye Photography
Foto på ett avskilt vintage l-kök, med en dubbel diskho, luckor med profilerade fronter, vita skåp, flerfärgad stänkskydd, rostfria vitvaror, stänkskydd i skiffer, bänkskiva i täljsten, mellanmörkt trägolv, en köksö och brunt golv
Foto på ett avskilt vintage l-kök, med en dubbel diskho, luckor med profilerade fronter, vita skåp, flerfärgad stänkskydd, rostfria vitvaror, stänkskydd i skiffer, bänkskiva i täljsten, mellanmörkt trägolv, en köksö och brunt golv
1 513 foton på kök, med stänkskydd i skiffer
1