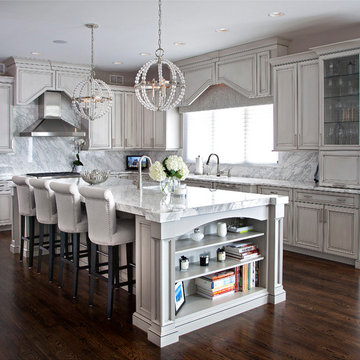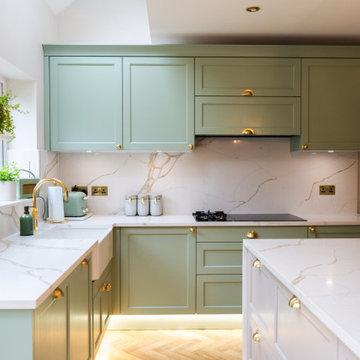61 836 foton på kök, med stänkskydd i sten
Sortera efter:
Budget
Sortera efter:Populärt i dag
101 - 120 av 61 836 foton

As the residence’s original kitchen was becoming dilapidated, the homeowners decided to knock it down and place it in a different part of the house prior to designing and building the gorgeous kitchen pictured. The homeowners love to entertain, so they requested the kitchen be the centrepiece of the entertaining area at the rear of the house.
Large sliding doors were installed to allow the space to extend seamlessly out to the patio, garden, barbecue and pool at the rear of the home, forming one large entertaining area. Given the space’s importance within the home, it had to be aesthetically pleasing. With this in mind, gorgeous Ross Gardam pendants were selected to add an element of luxe to the space.
Byron Blackbutt veneer, polyurethane in Domino and gorgeous quartz were chosen as the space’s main materials to add warmth to what is predominantly a very modern home.

Huge Custom Kitchen with Attached Chef Kitchen
Exempel på ett stort modernt beige beige kök med öppen planlösning, med en undermonterad diskho, släta luckor, skåp i mörkt trä, rostfria vitvaror, en köksö, beiget golv, granitbänkskiva, grått stänkskydd, stänkskydd i sten och kalkstensgolv
Exempel på ett stort modernt beige beige kök med öppen planlösning, med en undermonterad diskho, släta luckor, skåp i mörkt trä, rostfria vitvaror, en köksö, beiget golv, granitbänkskiva, grått stänkskydd, stänkskydd i sten och kalkstensgolv

Idéer för att renovera ett mellanstort funkis linjärt kök, med en nedsänkt diskho, släta luckor, vita skåp, bänkskiva i kvarts, beige stänkskydd, stänkskydd i sten, rostfria vitvaror, en köksö och beiget golv

Casey Dunn
Idéer för att renovera ett 60 tals kök, med en rustik diskho, släta luckor, grå skåp, bänkskiva i kvartsit, stänkskydd i sten, rostfria vitvaror, mellanmörkt trägolv och en halv köksö
Idéer för att renovera ett 60 tals kök, med en rustik diskho, släta luckor, grå skåp, bänkskiva i kvartsit, stänkskydd i sten, rostfria vitvaror, mellanmörkt trägolv och en halv köksö

Inspiration för mellanstora rustika kök, med släta luckor, skåp i ljust trä, en köksö, bänkskiva i koppar, brunt stänkskydd, stänkskydd i sten, färgglada vitvaror, en undermonterad diskho, travertin golv och beiget golv

Lisbeth Grosmann
Idéer för mellanstora funkis parallellkök, med en undermonterad diskho, bänkskiva i betong, vitt stänkskydd, stänkskydd i sten, svarta vitvaror, en köksö och släta luckor
Idéer för mellanstora funkis parallellkök, med en undermonterad diskho, bänkskiva i betong, vitt stänkskydd, stänkskydd i sten, svarta vitvaror, en köksö och släta luckor

The homeowner's had a small, non functional kitchen. With their desire to think outside of the box we were able to knock down a structural wall between the kitchen and dining room to give them a large island and a more functional kitchen. To keep costs down we left the sink in the existing location under the window. We provided them with a large pantry cabinet to replace their closet. In the dining room area we flanked the window with a window seat and a storage space for them to put shoes when coming in from the garage. This more open concept kitchen provides the homeowner's with a great entertaining space for their large family gatherings.
Mike Kaskel

Photo: Vicki Bodine
Idéer för stora lantliga kök, med en rustik diskho, luckor med profilerade fronter, vita skåp, marmorbänkskiva, vitt stänkskydd, stänkskydd i sten, rostfria vitvaror, mellanmörkt trägolv och en köksö
Idéer för stora lantliga kök, med en rustik diskho, luckor med profilerade fronter, vita skåp, marmorbänkskiva, vitt stänkskydd, stänkskydd i sten, rostfria vitvaror, mellanmörkt trägolv och en köksö

Transitional Grey Kitchen Design in Belair, Livingston, NJ
Grey cabinets, with Statuary white marble counters and backsplash.
Ken Lauben
Inredning av ett klassiskt stort kök, med en undermonterad diskho, luckor med upphöjd panel, grå skåp, marmorbänkskiva, stänkskydd i sten, rostfria vitvaror, mörkt trägolv, en köksö och vitt stänkskydd
Inredning av ett klassiskt stort kök, med en undermonterad diskho, luckor med upphöjd panel, grå skåp, marmorbänkskiva, stänkskydd i sten, rostfria vitvaror, mörkt trägolv, en köksö och vitt stänkskydd

Modern conveniences in this kitchen include functional corner cabinets to ensure maximum use of storage space.
Ilir Rizaj
Idéer för stora vintage kök, med en undermonterad diskho, skåp i shakerstil, vita skåp, granitbänkskiva, flerfärgad stänkskydd, stänkskydd i sten, integrerade vitvaror, mörkt trägolv och en köksö
Idéer för stora vintage kök, med en undermonterad diskho, skåp i shakerstil, vita skåp, granitbänkskiva, flerfärgad stänkskydd, stänkskydd i sten, integrerade vitvaror, mörkt trägolv och en köksö

Idéer för stora funkis kök, med öppna hyllor, vita skåp, vitt stänkskydd, integrerade vitvaror, ljust trägolv, en köksö, en undermonterad diskho, marmorbänkskiva och stänkskydd i sten

Inspired by the clients ideas and preferences this transitional kitchen remodel is packed with custom features. They include a spacious island –designed for prepping and entertaining, dark chocolate cabinetry, light Cashmere White granite counters for contrast, built in Sub Zero refrigeration, Wolf range top, stainless pendants and hardware that adds sparkle. The full height granite back-splash provides a dramatic look and is practical for easy cleaning.

Our kitchen design features exquisite German-crafted Bristol Ash lacquered wooden doors, painted in serene pastel green and cashmere hues, evoking a sense of tranquility and sophistication. The addition of elegant gold handles and accents further enhances the aesthetic appeal, infusing the space with understated elegance.
Central to the design is the stunning Calacatta Tuscany Quartz worktop, a timeless choice that exudes luxury and refinement. Its intricate veining patterns and pristine surface elevate the overall ambiance, creating a focal point that commands attention.
Incorporating cutting-edge functionality, we've integrated premium appliances seamlessly into the design. From the Siemens hob to the Quooker gold tap, every element is selected for its superior performance and ergonomic design. The internal extractor ensures efficient ventilation, while the Blanco butler sink adds both style and functionality to the space.

This kitchen was formerly a dark paneled, cluttered, and divided space with little natural light. By eliminating partitions and creating a more functional, open floorplan, as well as adding modern windows with traditional detailing, providing lovingly detailed built-ins for the clients extensive collection of beautiful dishes, and lightening up the color palette we were able to create a rather miraculous transformation. The wide plank salvaged pine floors, the antique french dining table, as well as the Galbraith & Paul drum pendant and the salvaged antique glass monopoint track pendants all help to provide a warmth to the crisp detailing.
Renovation/Addition. Rob Karosis Photography

A neutral and calming open plan living space including a white kitchen with an oak interior, oak timber slats feature on the island clad in a Silestone Halcyon worktop and backsplash. The kitchen included a Quooker Fusion Square Tap, Fisher & Paykel Integrated Dishwasher Drawer, Bora Pursu Recirculation Hob, Zanussi Undercounter Oven. All walls, ceiling, kitchen units, home office, banquette & TV unit are painted Farrow and Ball Wevet. The oak floor finish is a combination of hard wax oil and a harder wearing lacquer. Discreet home office with white hide and slide doors and an oak veneer interior. LED lighting within the home office, under the TV unit and over counter kitchen units. Corner banquette with a solid oak veneer seat and white drawers underneath for storage. TV unit appears floating, features an oak slat backboard and white drawers for storage. Furnishings from CA Design, Neptune and Zara Home.

Inredning av ett modernt grå grått l-kök, med en undermonterad diskho, släta luckor, blå skåp, grått stänkskydd, stänkskydd i sten, mellanmörkt trägolv, en halv köksö och brunt golv

Inredning av ett modernt grå grått parallellkök, med en undermonterad diskho, släta luckor, grå skåp, grått stänkskydd, stänkskydd i sten, en köksö och grått golv

Inspiration för ett funkis grå grått kök, med en nedsänkt diskho, släta luckor, skåp i ljust trä, grått stänkskydd, stänkskydd i sten, svarta vitvaror, mellanmörkt trägolv, en köksö och brunt golv

Soft green viens in the Vermont Danby marble on the backsplash and counters picks up the cabinetry collor. the beams overhead extend from the kitchen, through the dining room, and into the living room beyond.

Klassisk inredning av ett svart svart u-kök, med en undermonterad diskho, luckor med infälld panel, vita skåp, vitt stänkskydd, stänkskydd i sten, integrerade vitvaror, ljust trägolv, en köksö och beiget golv
61 836 foton på kök, med stänkskydd i sten
6