89 809 foton på kök, med stänkskydd i stenkakel
Sortera efter:
Budget
Sortera efter:Populärt i dag
121 - 140 av 89 809 foton
Artikel 1 av 2

The small but functional Kitchen takes up one wall in the main area of the Airbnb. By using light materials, the space appears larger and more open.
Idéer för små eklektiska linjära grått kök och matrum, med en nedsänkt diskho, skåp i shakerstil, vita skåp, kaklad bänkskiva, grått stänkskydd, stänkskydd i stenkakel, rostfria vitvaror, vinylgolv och brunt golv
Idéer för små eklektiska linjära grått kök och matrum, med en nedsänkt diskho, skåp i shakerstil, vita skåp, kaklad bänkskiva, grått stänkskydd, stänkskydd i stenkakel, rostfria vitvaror, vinylgolv och brunt golv

Tim Vrieling
Lantlig inredning av ett stort kök, med en rustik diskho, skåp i shakerstil, skåp i slitet trä, granitbänkskiva, beige stänkskydd, stänkskydd i stenkakel, vita vitvaror, ljust trägolv och en köksö
Lantlig inredning av ett stort kök, med en rustik diskho, skåp i shakerstil, skåp i slitet trä, granitbänkskiva, beige stänkskydd, stänkskydd i stenkakel, vita vitvaror, ljust trägolv och en köksö

Exempel på ett stort rustikt beige beige kök, med en köksö, en rustik diskho, luckor med upphöjd panel, skåp i mörkt trä, granitbänkskiva, brunt stänkskydd, stänkskydd i stenkakel, rostfria vitvaror, klinkergolv i keramik och beiget golv
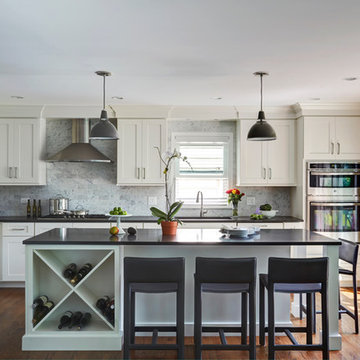
WATCH the time lapse video of this kitchen remodel: https://youtu.be/caemXXlauLU
Free ebook, Creating the Ideal Kitchen. DOWNLOAD NOW
This Glen Ellyn homeowner came to us, frustrated with the layout and size of their current kitchen, looking for help generating ideas for how to maximize functionality within the constraints of the space. After visiting with them and seeing the home’s layout, I realized that looking at the bigger picture of how they used the entire first floor might bring us some dramatic solutions. We ended up flipping the kitchen and family room and taking down the wall separating the two creating one big open floor plan for the family to enjoy. There is still a visual separation between the rooms because of their different lengths and the overall space now relates nicely to the dining room which was also opened up to both rooms.
The new kitchen is an L-shaped space that is no longer cramped and small and is truly a cook’s dream. The fridge is on one end, a large cooktop and sink are located along the main perimeter and double ovens located at the end of the “L” complete the layout. Ample work surface along the perimeter and on the large island makes entertaining a breeze. An existing door to the patio remains, floods the room with light and provides easy access to the existing outdoor deck for entertaining and grilling.
White cabinetry with quartz countertops, Carrera marble backsplash tile and a contrasting gray island give the space a clean and modern feel. The gray pendant lights and stainless appliances bring a slight industrial feel to the space letting you know that some serious cooking will take place here.
Once we had their Dream Kitchen design completed, the homeowners decided to tackle another project at the same time. We made plans to create a master suite upstairs by combining two existing bedrooms into a larger bedroom, bathroom and walk-in closet. The existing spaces were not overly large so getting everything on the wish list into the design was a challenge. In the end, we came up with a design that works. The two bedrooms were adjoined, one wall moved back slightly to make for a slightly larger bedroom, and the remaining space was allotted to the new bathroom and a walk in closet.
The bathroom consists of a double vanity and a large shower with a barn door shower door. A skylight brings light into the space and helps make it feel larger and more open. The new walk-in closet is accessible through the bathroom, and we even managed to fit in a small entry vestibule that houses some additional storage and makes a nice transition from the hallway. A white vanity, Carrera tops and gray floor tile make for a serene space that feels just right for this home.
Designed by: Susan Klimala, CKD, CBD
Photography by: Mike Kaskel
For more information on kitchen and bath design ideas go to: www.kitchenstudio-ge.com
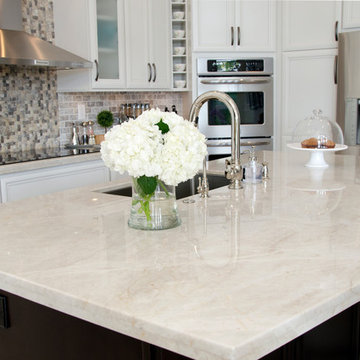
Stunning quartzite counters were installed creating a timeless elegant feel.
Photo Credit: Julie Lehite
Inspiration för ett stort vintage kök, med en undermonterad diskho, släta luckor, vita skåp, bänkskiva i kvartsit, grått stänkskydd, stänkskydd i stenkakel, rostfria vitvaror och en köksö
Inspiration för ett stort vintage kök, med en undermonterad diskho, släta luckor, vita skåp, bänkskiva i kvartsit, grått stänkskydd, stänkskydd i stenkakel, rostfria vitvaror och en köksö

Idéer för mellanstora lantliga u-kök, med en rustik diskho, skåp i shakerstil, vita skåp, beige stänkskydd, rostfria vitvaror, mellanmörkt trägolv, en köksö, granitbänkskiva, stänkskydd i stenkakel och brunt golv
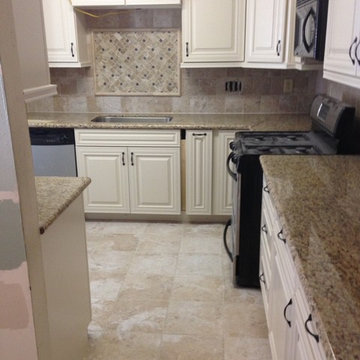
Exempel på ett mellanstort klassiskt l-kök, med en undermonterad diskho, luckor med upphöjd panel, vita skåp, granitbänkskiva, beige stänkskydd, stänkskydd i stenkakel, svarta vitvaror och travertin golv

Whitney Lyons
Idéer för att renovera ett stort rustikt kök, med skåp i shakerstil, svarta skåp, rostfria vitvaror, ljust trägolv, en köksö, en undermonterad diskho, bänkskiva i täljsten, flerfärgad stänkskydd, stänkskydd i stenkakel och beiget golv
Idéer för att renovera ett stort rustikt kök, med skåp i shakerstil, svarta skåp, rostfria vitvaror, ljust trägolv, en köksö, en undermonterad diskho, bänkskiva i täljsten, flerfärgad stänkskydd, stänkskydd i stenkakel och beiget golv

Rustic White Photography
Idéer för att renovera ett mellanstort vintage u-kök, med en undermonterad diskho, luckor med infälld panel, grå skåp, bänkskiva i kvarts, vitt stänkskydd, stänkskydd i stenkakel, rostfria vitvaror, mellanmörkt trägolv och en halv köksö
Idéer för att renovera ett mellanstort vintage u-kök, med en undermonterad diskho, luckor med infälld panel, grå skåp, bänkskiva i kvarts, vitt stänkskydd, stänkskydd i stenkakel, rostfria vitvaror, mellanmörkt trägolv och en halv köksö
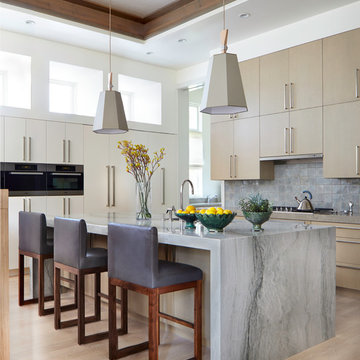
David Patterson
Inredning av ett modernt stort kök, med släta luckor, stänkskydd i stenkakel, rostfria vitvaror, ljust trägolv, en köksö, beige skåp och grått stänkskydd
Inredning av ett modernt stort kök, med släta luckor, stänkskydd i stenkakel, rostfria vitvaror, ljust trägolv, en köksö, beige skåp och grått stänkskydd

F. John LaBarba
Inspiration för ett avskilt, mellanstort funkis beige beige l-kök, med en enkel diskho, släta luckor, vita skåp, granitbänkskiva, beige stänkskydd, stänkskydd i stenkakel, rostfria vitvaror, betonggolv, en köksö och grått golv
Inspiration för ett avskilt, mellanstort funkis beige beige l-kök, med en enkel diskho, släta luckor, vita skåp, granitbänkskiva, beige stänkskydd, stänkskydd i stenkakel, rostfria vitvaror, betonggolv, en köksö och grått golv
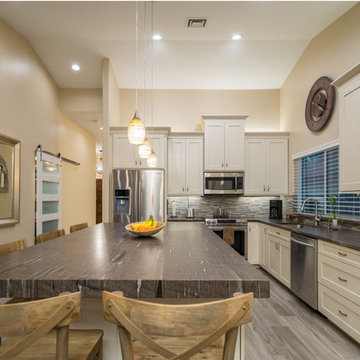
Idéer för ett mellanstort klassiskt brun kök, med en undermonterad diskho, skåp i shakerstil, vita skåp, granitbänkskiva, grått stänkskydd, stänkskydd i stenkakel, rostfria vitvaror, en köksö, brunt golv och laminatgolv

This open layout kitchen is steps from the main living space and offers direct access to the dining room. Dramatic pendants add sparkle to the white marble kitchen.
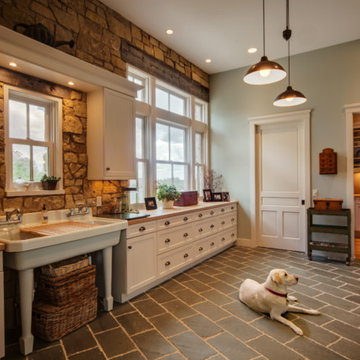
Idéer för stora amerikanska kök, med en nedsänkt diskho, skåp i shakerstil, vita skåp, träbänkskiva, beige stänkskydd, rostfria vitvaror, stänkskydd i stenkakel och klinkergolv i keramik
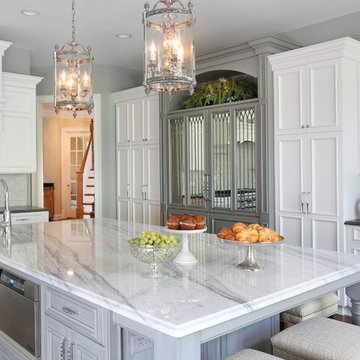
One of the crowning jewels of this kitchen is a mirrored refrigerator armoire. Overall, the mirrors reflect light and add extra sparkle into the space and custom lead caming gives an antique aesthetic.

This dark kitchen complements the stainless steel centerpiece of this kitchen: the ProS island range hood. We love the granite countertops which really pop, contrasted with the black cabinets. The plants are a nice touch to give this kitchen an earthy vibe.
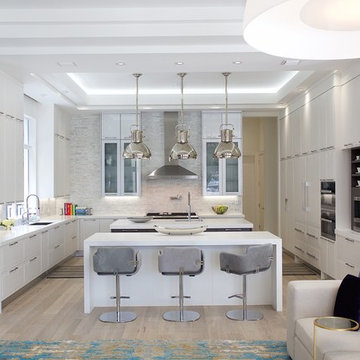
Carlos Aristizabal
Idéer för att renovera ett stort funkis kök, med en enkel diskho, luckor med glaspanel, vita skåp, bänkskiva i koppar, grått stänkskydd, stänkskydd i stenkakel, integrerade vitvaror, klinkergolv i keramik och flera köksöar
Idéer för att renovera ett stort funkis kök, med en enkel diskho, luckor med glaspanel, vita skåp, bänkskiva i koppar, grått stänkskydd, stänkskydd i stenkakel, integrerade vitvaror, klinkergolv i keramik och flera köksöar

Bild på ett mellanstort lantligt linjärt kök och matrum, med en rustik diskho, släta luckor, skåp i ljust trä, bänkskiva i betong, beige stänkskydd, stänkskydd i stenkakel, rostfria vitvaror, kalkstensgolv och en köksö
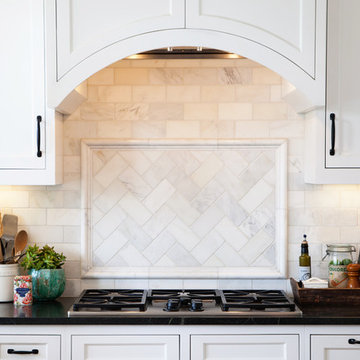
Found Creative Studios
Idéer för ett mellanstort klassiskt u-kök, med luckor med infälld panel, vita skåp, bänkskiva i täljsten, vitt stänkskydd, stänkskydd i stenkakel och en köksö
Idéer för ett mellanstort klassiskt u-kök, med luckor med infälld panel, vita skåp, bänkskiva i täljsten, vitt stänkskydd, stänkskydd i stenkakel och en köksö
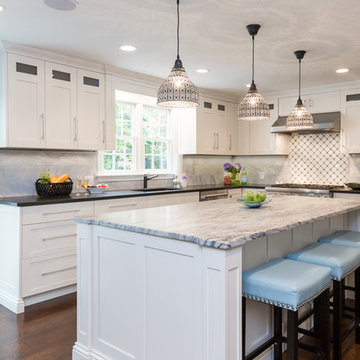
Bild på ett mellanstort vintage kök, med en undermonterad diskho, skåp i shakerstil, vita skåp, marmorbänkskiva, grått stänkskydd, stänkskydd i stenkakel, rostfria vitvaror, mörkt trägolv och en köksö
89 809 foton på kök, med stänkskydd i stenkakel
7