446 foton på kök, med stänkskydd i stickkakel och flera köksöar
Sortera efter:
Budget
Sortera efter:Populärt i dag
1 - 20 av 446 foton

Inspiration för stora klassiska vitt kök, med en rustik diskho, luckor med infälld panel, skåp i ljust trä, bänkskiva i kvartsit, vitt stänkskydd, stänkskydd i stickkakel, rostfria vitvaror, ljust trägolv, flera köksöar och beiget golv

Idéer för att renovera ett mycket stort lantligt kök, med en undermonterad diskho, luckor med profilerade fronter, skåp i mellenmörkt trä, granitbänkskiva, beige stänkskydd, stänkskydd i stickkakel, rostfria vitvaror, mörkt trägolv, flera köksöar och brunt golv

Idéer för att renovera ett stort funkis kök, med en undermonterad diskho, luckor med infälld panel, vita skåp, marmorbänkskiva, grått stänkskydd, stänkskydd i stickkakel, rostfria vitvaror, ljust trägolv och flera köksöar
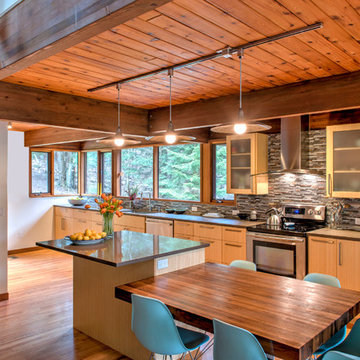
Foto på ett stort rustikt linjärt kök och matrum, med en undermonterad diskho, släta luckor, skåp i ljust trä, flerfärgad stänkskydd, stänkskydd i stickkakel, rostfria vitvaror, flera köksöar och bambugolv

Beautiful kitchen with two islands for a large family to gather in. One island with lots of seating while the other is used prepare meals still leaving the cook with lots of workspace. Between the built-in refrigerator and freezer a pewter countertop was used to mirror the materials used on the hood on the opposing wall.
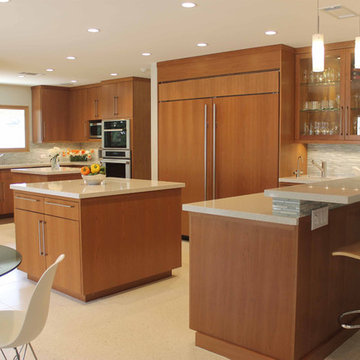
Request Cabinet Quote
These beautiful cherry veneer cabinets are made by Brookhaven, and the countertops are made by Silestone. This kitchen won third place in their national design contest.
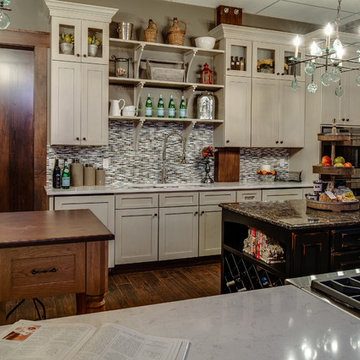
Phoenix Photographic
Inredning av ett modernt avskilt, stort parallellkök, med en undermonterad diskho, skåp i shakerstil, vita skåp, marmorbänkskiva, flerfärgad stänkskydd, stänkskydd i stickkakel, rostfria vitvaror, flera köksöar, mellanmörkt trägolv och brunt golv
Inredning av ett modernt avskilt, stort parallellkök, med en undermonterad diskho, skåp i shakerstil, vita skåp, marmorbänkskiva, flerfärgad stänkskydd, stänkskydd i stickkakel, rostfria vitvaror, flera köksöar, mellanmörkt trägolv och brunt golv
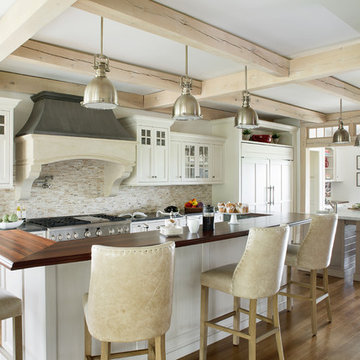
This New England farmhouse is surrounded by 100 rural acres of farmland and pastures. Patty DeLang Winberg and Jennifer Flores Durfee collaborated on this project to create an amazing kitchen that met all the homeowner’s wishes, wants, and needs.
This functional kitchen accommodates numerous work spaces including: a harvest island to wash and prep farm veggies, a butler’s pantry, a larger island offering seating for up to 10 people and a beverage space for gatherings as well as daily use.
The architectural details and unique finishes complete the design. Pairing custom inset cabinetry with beautiful walnut counters and professional appliances with an imported limestone and zinc hood created a European flavor the clients love!
Photo Credit: Jessica Delaney Photography
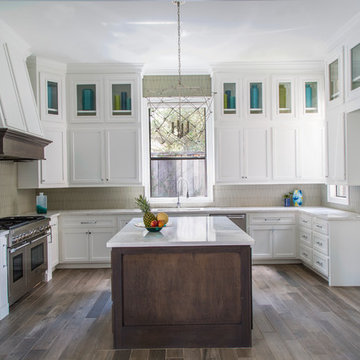
Pure white cabinets create a crisp, refreshing vibe for this Kitchen. A airy, yet modern wired pendant hangs over the floating working island and deep tones of hardwood from the range hood and stained island pop against the crisp white. A geometric off white backsplash adds depth to the space!
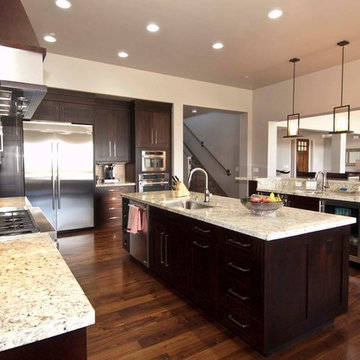
Large Kitchen; High ceilings; granite counter tops. Maple drawers; soft close hardware. Images by UDCC
Idéer för ett stort klassiskt kök, med en undermonterad diskho, skåp i shakerstil, skåp i mellenmörkt trä, granitbänkskiva, flerfärgad stänkskydd, stänkskydd i stickkakel, rostfria vitvaror, mörkt trägolv och flera köksöar
Idéer för ett stort klassiskt kök, med en undermonterad diskho, skåp i shakerstil, skåp i mellenmörkt trä, granitbänkskiva, flerfärgad stänkskydd, stänkskydd i stickkakel, rostfria vitvaror, mörkt trägolv och flera köksöar
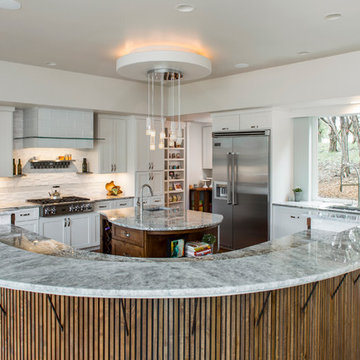
Tre Dunham
Exempel på ett avskilt, stort klassiskt l-kök, med en undermonterad diskho, skåp i shakerstil, vita skåp, vitt stänkskydd, stänkskydd i stickkakel, rostfria vitvaror, mellanmörkt trägolv, flera köksöar och beiget golv
Exempel på ett avskilt, stort klassiskt l-kök, med en undermonterad diskho, skåp i shakerstil, vita skåp, vitt stänkskydd, stänkskydd i stickkakel, rostfria vitvaror, mellanmörkt trägolv, flera köksöar och beiget golv
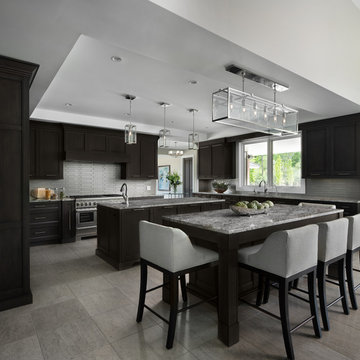
Inspiration för klassiska grått u-kök, med luckor med infälld panel, skåp i mörkt trä, grått stänkskydd, stänkskydd i stickkakel, rostfria vitvaror, flera köksöar och grått golv
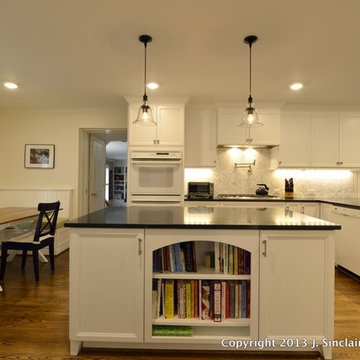
J. Sinclair Photography
Idéer för ett stort klassiskt kök, med en undermonterad diskho, luckor med infälld panel, vita skåp, marmorbänkskiva, vitt stänkskydd, stänkskydd i stickkakel, rostfria vitvaror, mellanmörkt trägolv och flera köksöar
Idéer för ett stort klassiskt kök, med en undermonterad diskho, luckor med infälld panel, vita skåp, marmorbänkskiva, vitt stänkskydd, stänkskydd i stickkakel, rostfria vitvaror, mellanmörkt trägolv och flera köksöar
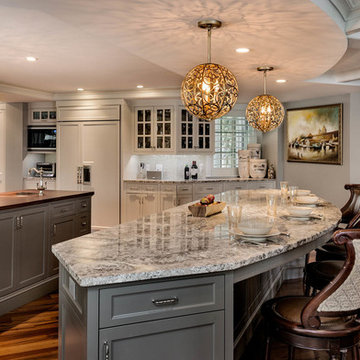
Photo Credit: Rob Karosis
Exempel på ett stort modernt kök, med en undermonterad diskho, luckor med infälld panel, beige skåp, granitbänkskiva, rostfria vitvaror, mörkt trägolv, flera köksöar, vitt stänkskydd och stänkskydd i stickkakel
Exempel på ett stort modernt kök, med en undermonterad diskho, luckor med infälld panel, beige skåp, granitbänkskiva, rostfria vitvaror, mörkt trägolv, flera köksöar, vitt stänkskydd och stänkskydd i stickkakel
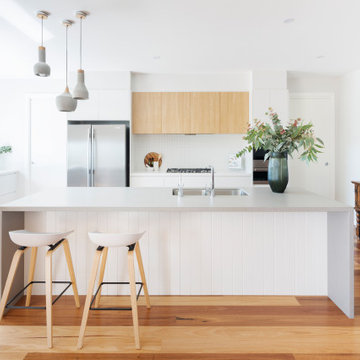
For this new family home in the rural area of Murrumbateman NSW, the interior design aesthetic was an earthy palette, incorporating soft patterns, stone cladding and warmth through timber finishes. For these empty nesters, simple and classic was key to be able to incorporate their collection of pre-loved furniture pieces and create a home for their children and grandchildren to enjoy. Built by REP Building. Photography by Hcreations.
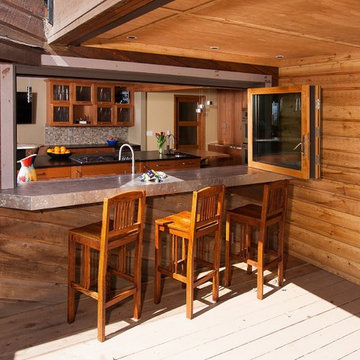
Idéer för stora rustika kök, med luckor med glaspanel, skåp i ljust trä, bänkskiva i täljsten, flera köksöar, en dubbel diskho, stänkskydd i stickkakel och rostfria vitvaror
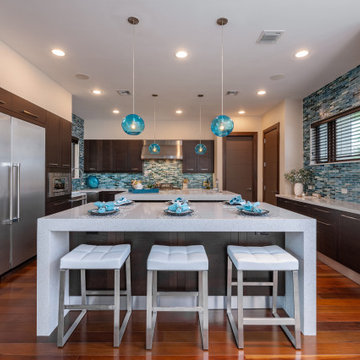
Idéer för att renovera ett tropiskt vit vitt l-kök, med flera köksöar, släta luckor, skåp i mörkt trä, blått stänkskydd, stänkskydd i stickkakel, rostfria vitvaror och mellanmörkt trägolv
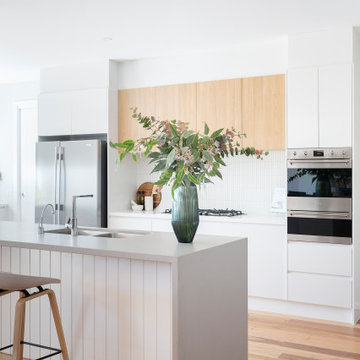
For this new family home in the rural area of Murrumbateman NSW, the interior design aesthetic was an earthy palette, incorporating soft patterns, stone cladding and warmth through timber finishes. For these empty nesters, simple and classic was key to be able to incorporate their collection of pre-loved furniture pieces and create a home for their children and grandchildren to enjoy. Built by REP Building. Photography by Hcreations.
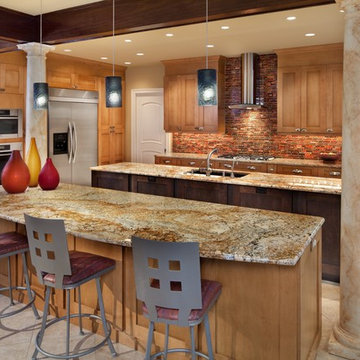
Inredning av ett modernt mellanstort kök, med rostfria vitvaror, granitbänkskiva, en undermonterad diskho, skåp i shakerstil, skåp i ljust trä, flerfärgad stänkskydd, stänkskydd i stickkakel, klinkergolv i keramik, flera köksöar och beiget golv

Challenge: Redesign the kitchen area for the original owner who built this home in the early 1970’s. Our design challenge was to create a completely new space that was functional, beautiful and much more open.
The original kitchen, storage and utility spaces were outdated and very chopped up with a mechanical closet placed in the middle of the space located directly in front of the only large window in the room.
We relocated the mechanical closet and the utility room to the back of the space with a Butler’s Pantry separating the two. The original large window is now revealed with a new lowered eating bar and a second island centered on it, featuring a dramatic linear light fixture above. We enlarged the window over the main kitchen sink for more light and created a new window to the right of the sink with a view towards the pool.
The main cooking area of the kitchen features a large island with elevated walnut seating bar and 36” gas cooktop. A full 36” Built-in Refrigerator is located in the Kitchen with an additional Sub-Zero Refrigerator and Freezer located in the Butler’s Pantry.
Result: Client’s Dream Kitchen Realized.
Designed by Micqui McGowen, CKD, RID. Photographed by Julie Soefer.
446 foton på kök, med stänkskydd i stickkakel och flera köksöar
1