4 447 foton på kök, med stänkskydd i terrakottakakel
Sortera efter:
Budget
Sortera efter:Populärt i dag
101 - 120 av 4 447 foton
Artikel 1 av 2
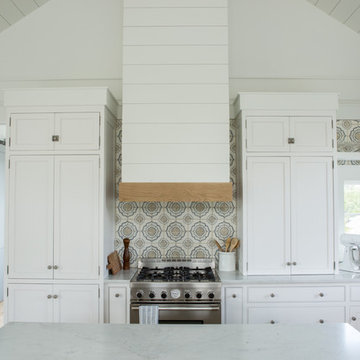
Inspiration för mellanstora lantliga vitt kök, med en rustik diskho, skåp i shakerstil, vita skåp, marmorbänkskiva, stänkskydd i terrakottakakel, integrerade vitvaror, ljust trägolv och en köksö
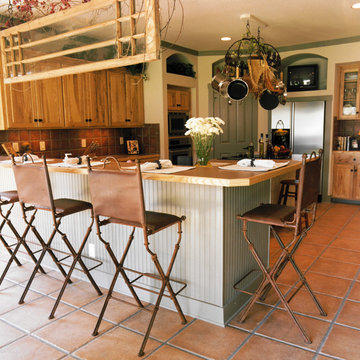
Bild på ett rustikt kök och matrum, med skåp i mellenmörkt trä, träbänkskiva, rött stänkskydd, stänkskydd i terrakottakakel, rostfria vitvaror, klinkergolv i terrakotta och en halv köksö
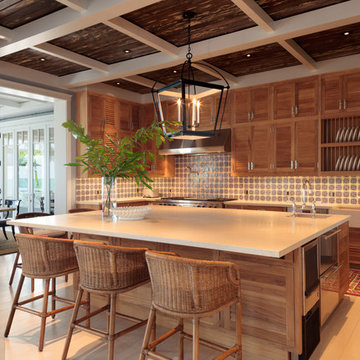
Lori Hamilton Photography
Bild på ett stort maritimt kök, med en rustik diskho, skåp i shakerstil, skåp i mellenmörkt trä, bänkskiva i kvartsit, blått stänkskydd, stänkskydd i terrakottakakel, rostfria vitvaror, ljust trägolv och en köksö
Bild på ett stort maritimt kök, med en rustik diskho, skåp i shakerstil, skåp i mellenmörkt trä, bänkskiva i kvartsit, blått stänkskydd, stänkskydd i terrakottakakel, rostfria vitvaror, ljust trägolv och en köksö

Andrew Pogue Photography
Foto på ett rustikt kök, med skåp i shakerstil, skåp i mellenmörkt trä, träbänkskiva, orange stänkskydd, stänkskydd i terrakottakakel och rostfria vitvaror
Foto på ett rustikt kök, med skåp i shakerstil, skåp i mellenmörkt trä, träbänkskiva, orange stänkskydd, stänkskydd i terrakottakakel och rostfria vitvaror
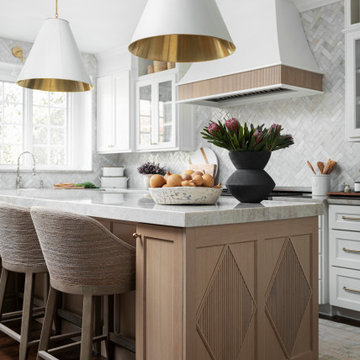
These homeowners were ready to update the home they had built when their girls were young. This was not a full gut remodel. The perimeter cabinetry mostly stayed but got new doors and height added at the top. The island and tall wood stained cabinet to the left of the sink are new and custom built and I hand-drew the design of the new range hood. The beautiful reeded detail came from our idea to add this special element to the new island and cabinetry. Bringing it over to the hood just tied everything together. We were so in love with this stunning Quartzite we chose for the countertops we wanted to feature it further in a custom apron-front sink. We were in love with the look of Zellige tile and it seemed like the perfect space to use it in.

Bild på ett mellanstort maritimt svart svart kök, med en undermonterad diskho, släta luckor, beige skåp, granitbänkskiva, svart stänkskydd, stänkskydd i terrakottakakel, rostfria vitvaror, mellanmörkt trägolv, en köksö och brunt golv

Nous avons réaménagé cet appartement parisien pour un couple et ses trois enfants qui y habitaient déjà depuis quelques années.
Le but était de créer une chambre supplémentaire pour leur fils ainé : l’ancienne cuisine accueille désormais la nouvelle chambre tandis que la nouvelle cuisine a été créée dans l’entrée. Pour délimiter ce nouvel espace, nous avons monté une cloison avec une verrière en partie haute et des rangements en partie basse.
La cuisine s’ouvre désormais sur la salle à manger : ses tons clairs s’accordent parfaitement avec la grande pièce de vie. On y trouve également un bureau sur mesure, idéal pour le télétravail.
Dans la chambre parentale, l’espace a été optimisé au maximum : on adore le grand dressing sur mesure qui prend place autour du cadre de porte !
Résultat : un appartement harmonieux et optimisé pour toute la famille.
La couleur blanche et le bois prédominent pour apporter à la fois de la lumière et de la chaleur.
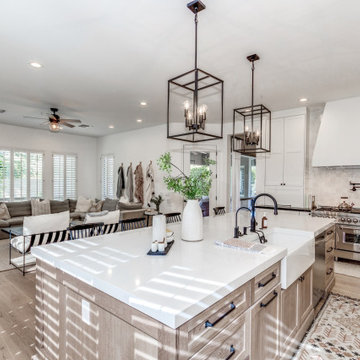
At our Modern Farmhouse project, we completely remodeled the entire home and modified the kitchens existing layout allowing this new layout to take shape.
As you see here, we have the custom 1/4 Sawn Oak island with marble quartz 2 1/2" mitered countertops. To add a pop of color, the entire home is accented in beautiful black hardware. In the 12' island, we have a farmhouse sink, pull out trash and drawers for storage. We did custom end panels on the sides, and wrapped the entire island in furniture base to really make it look like a furniture piece.
On the range wall, we have a drywall hood that really continues to add texture to the style. We have custom uppers that go all the way to the counter, with lift up appliance garages for small appliances. All the perimeter cabinetry is in swiss coffee with black honed granite counters.
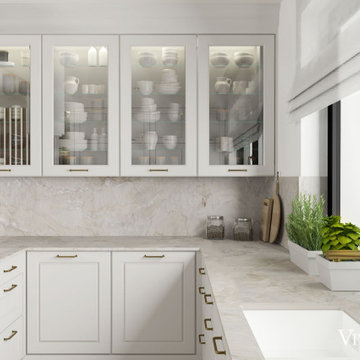
Bild på ett mellanstort vintage vit vitt kök, med en dubbel diskho, luckor med glaspanel, vita skåp, bänkskiva i kvartsit, vitt stänkskydd, stänkskydd i terrakottakakel, svarta vitvaror, klinkergolv i terrakotta, en köksö och vitt golv

Inredning av ett klassiskt avskilt, mellanstort beige beige u-kök, med en undermonterad diskho, luckor med profilerade fronter, beige skåp, bänkskiva i kvartsit, vitt stänkskydd, stänkskydd i terrakottakakel, rostfria vitvaror, mellanmörkt trägolv, en köksö och brunt golv
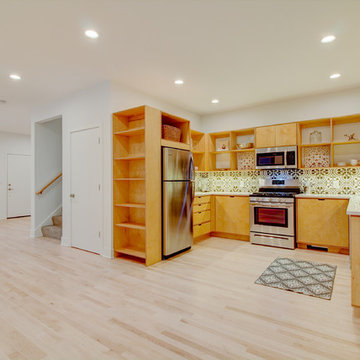
Inspiration för ett mellanstort funkis vit vitt kök, med en undermonterad diskho, släta luckor, skåp i ljust trä, bänkskiva i kvarts, svart stänkskydd, stänkskydd i terrakottakakel, rostfria vitvaror, ljust trägolv och brunt golv
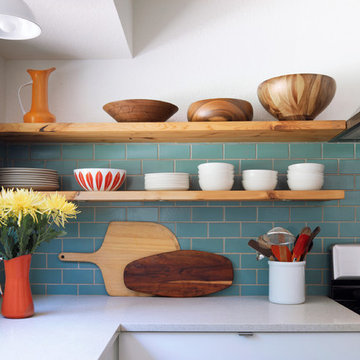
custom reclaimed pine shelves on hidden steel brackets
Fireclay Tile - color 'Jade'
Silestone Blanco City countertops
Schoolhouse Electric Alabax pendants
IKEA cabinets
Leonid Furmansky Photography

Idéer för avskilda, stora retro grått parallellkök, med en undermonterad diskho, släta luckor, vita skåp, bänkskiva i kvarts, blått stänkskydd, stänkskydd i terrakottakakel, rostfria vitvaror, mellanmörkt trägolv och en halv köksö
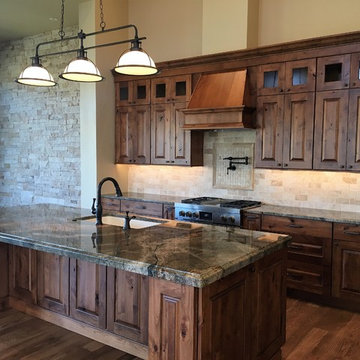
Woodland Cabinetry Rustic Kitchen
Rustik inredning av ett stort l-kök, med en undermonterad diskho, luckor med upphöjd panel, bruna skåp, granitbänkskiva, beige stänkskydd, stänkskydd i terrakottakakel, rostfria vitvaror, mellanmörkt trägolv och en köksö
Rustik inredning av ett stort l-kök, med en undermonterad diskho, luckor med upphöjd panel, bruna skåp, granitbänkskiva, beige stänkskydd, stänkskydd i terrakottakakel, rostfria vitvaror, mellanmörkt trägolv och en köksö

The kitchen was the most dramatic change- we put in a beam to open up the wall between the kitchen and dining area. We also eliminated the cabinets on the far wall so we could re introduce a window that had been eliminated in a prior remodeling. The back door is in the far left in the picture.

Old world charm service area. Warm cabinets with glass display fronts. Brick side wall and mahogany flooring.
Idéer för små retro kök, med skåp i mörkt trä, granitbänkskiva, en köksö, en undermonterad diskho, luckor med upphöjd panel, brunt stänkskydd, stänkskydd i terrakottakakel, vita vitvaror och mellanmörkt trägolv
Idéer för små retro kök, med skåp i mörkt trä, granitbänkskiva, en köksö, en undermonterad diskho, luckor med upphöjd panel, brunt stänkskydd, stänkskydd i terrakottakakel, vita vitvaror och mellanmörkt trägolv
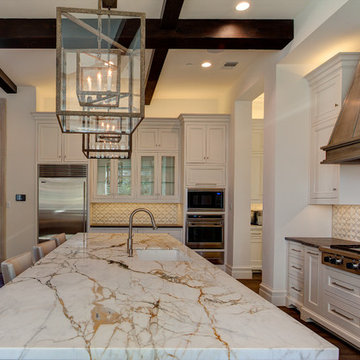
Idéer för ett mycket stort medelhavsstil kök, med en undermonterad diskho, luckor med infälld panel, vita skåp, marmorbänkskiva, vitt stänkskydd, stänkskydd i terrakottakakel, rostfria vitvaror, ljust trägolv och en köksö
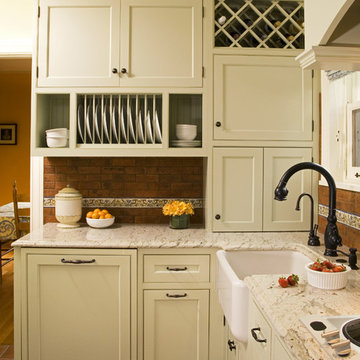
Idéer för ett klassiskt kök, med en rustik diskho, luckor med profilerade fronter, gröna skåp, granitbänkskiva, rött stänkskydd och stänkskydd i terrakottakakel

From the reclaimed brick flooring to the butcher block countertop on the island, this remodeled kitchen has everything a farmhouse desires. The range wall was the main focal point in this updated kitchen design. Hand-painted Tabarka terra-cotta tile creates a patterned wall that contrasts the white walls and beige cabinetry. Copper wall sconces and a custom painted vent hood complete the look, connecting to the black granite countertop on the perimeter cabinets and the oil rubbed bronze hardware. To finish out the farmhouse look, a shiplapped ceiling was installed.
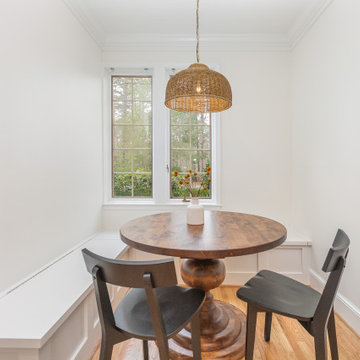
Exempel på ett mellanstort klassiskt vit vitt kök, med ljust trägolv, en enkel diskho, skåp i shakerstil, vita skåp, bänkskiva i kvartsit, vitt stänkskydd, stänkskydd i terrakottakakel, rostfria vitvaror och en köksö
4 447 foton på kök, med stänkskydd i terrakottakakel
6