4 446 foton på kök, med stänkskydd i terrakottakakel
Sortera efter:
Budget
Sortera efter:Populärt i dag
141 - 160 av 4 446 foton
Artikel 1 av 2
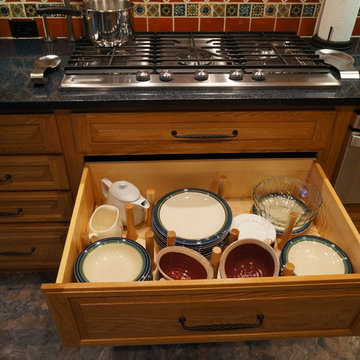
This kitchen renovation brings a taste of the southwest to the Jamison, PA home. The distinctive design and color scheme is brought to life by the beautiful handmade terracotta tiles, which is complemented by the warm wood tones of the kitchen cabinets. Extra features like a dish drawer cabinet, countertop pot filler, built in laundry center, and chimney hood add to both the style and practical elements of the kitchen.
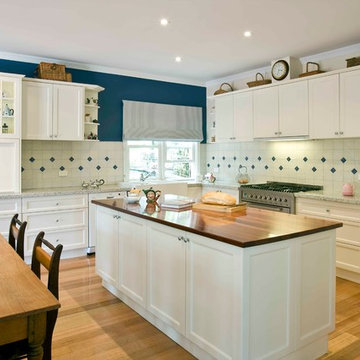
The client had originally requested a patterned tile for the splash back but we tempered that by using a smaller plain handmade style tile. Every couple of tiles a smaller patterned tile was cut in that tied in with the blue and white scheme. A traditional style ceramic double sink was installed that supported the traditional look. The final touch was a feature wall in wedgewood blue that lifted the kitchen from being very traditional to having a more today look.
Designer Royston Wilson Design.
Photo's Ben Wrigley Photohub
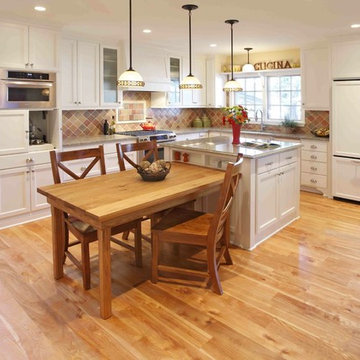
We are a full service, residential design/build company specializing in large remodels and whole house renovations. Our way of doing business is dynamic, interactive and fully transparent. It's your house, and it's your money. Recognition of this fact is seen in every facet of our business because we respect our clients enough to be honest about the numbers. In exchange, they trust us to do the right thing. Pretty simple when you think about it.

This colorful kitchen included custom Decor painted maple shaker doors in Bella Pink (SW6596). The remodel incorporated removal of load bearing walls, New steal beam wrapped with walnut veneer, Live edge style walnut open shelves. Hand made, green glazed terracotta tile. Red oak hardwood floors. Kitchen Aid appliances (including matching pink mixer). Ruvati apron fronted fireclay sink. MSI Statuary Classique Quartz surfaces. This kitchen brings a cheerful vibe to any gathering.
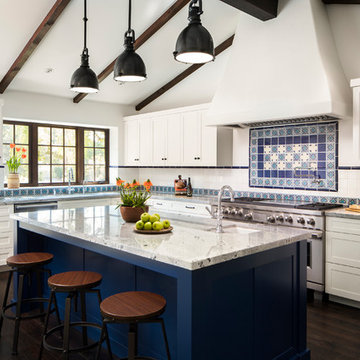
Allen Construction - Contractor,
Shannon Scott Design-Interior Designer,
Jason Rick Photography - Photographer
Idéer för ett mellanstort medelhavsstil vit kök, med en undermonterad diskho, luckor med infälld panel, vita skåp, bänkskiva i kvarts, flerfärgad stänkskydd, stänkskydd i terrakottakakel, rostfria vitvaror, mörkt trägolv, en köksö och brunt golv
Idéer för ett mellanstort medelhavsstil vit kök, med en undermonterad diskho, luckor med infälld panel, vita skåp, bänkskiva i kvarts, flerfärgad stänkskydd, stänkskydd i terrakottakakel, rostfria vitvaror, mörkt trägolv, en köksö och brunt golv

These homeowners were ready to update the home they had built when their girls were young. This was not a full gut remodel. The perimeter cabinetry mostly stayed but got new doors and height added at the top. The island and tall wood stained cabinet to the left of the sink are new and custom built and I hand-drew the design of the new range hood. The beautiful reeded detail came from our idea to add this special element to the new island and cabinetry. Bringing it over to the hood just tied everything together. We were so in love with this stunning Quartzite we chose for the countertops we wanted to feature it further in a custom apron-front sink. We were in love with the look of Zellige tile and it seemed like the perfect space to use it in.
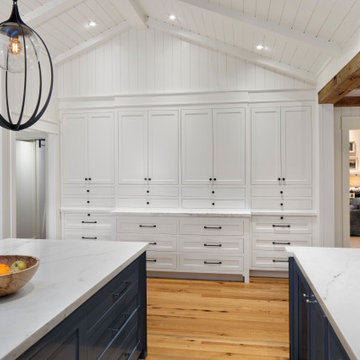
Modern inredning av ett stort vit vitt u-kök, med en rustik diskho, luckor med infälld panel, blå skåp, marmorbänkskiva, vitt stänkskydd, stänkskydd i terrakottakakel, rostfria vitvaror, ljust trägolv och en köksö
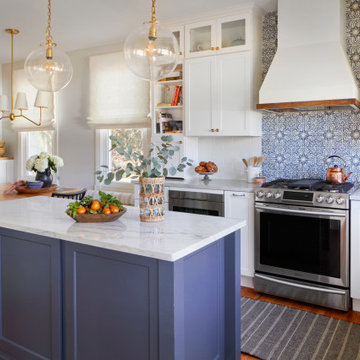
Bild på ett stort lantligt vit vitt kök, med en rustik diskho, skåp i shakerstil, vita skåp, bänkskiva i kvartsit, vitt stänkskydd, stänkskydd i terrakottakakel, rostfria vitvaror, mellanmörkt trägolv, en köksö och brunt golv
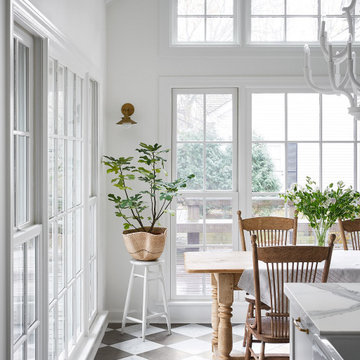
Lantlig inredning av ett stort vit vitt kök, med en rustik diskho, skåp i shakerstil, grå skåp, vitt stänkskydd, stänkskydd i terrakottakakel, rostfria vitvaror, marmorgolv, en köksö och flerfärgat golv
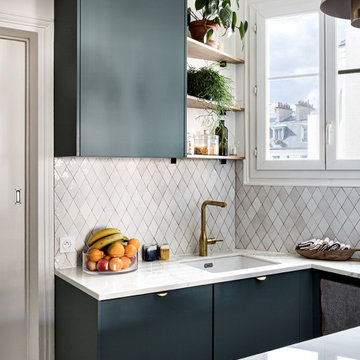
Inredning av ett modernt mellanstort vit vitt kök med öppen planlösning, med luckor med profilerade fronter, blå skåp, marmorbänkskiva, grått stänkskydd, stänkskydd i terrakottakakel, integrerade vitvaror, klinkergolv i terrakotta, en köksö och vitt golv
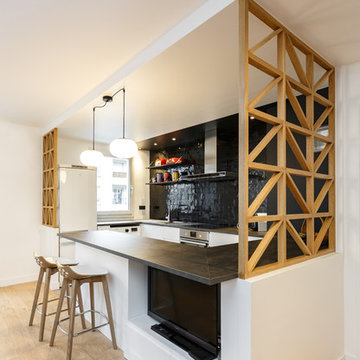
Stéphane Vasco
Inspiration för ett mellanstort skandinaviskt grå grått kök, med en enkel diskho, släta luckor, vita skåp, laminatbänkskiva, svart stänkskydd, stänkskydd i terrakottakakel, integrerade vitvaror, klinkergolv i porslin och grått golv
Inspiration för ett mellanstort skandinaviskt grå grått kök, med en enkel diskho, släta luckor, vita skåp, laminatbänkskiva, svart stänkskydd, stänkskydd i terrakottakakel, integrerade vitvaror, klinkergolv i porslin och grått golv

This pre-civil war post and beam home built circa 1860 features restored woodwork, reclaimed antique fixtures, a 1920s style bathroom, and most notably, the largest preserved section of haint blue paint in Savannah, Georgia. Photography by Atlantic Archives

A white kitchen with mixed metals and a combination of gray and warm tones were the mandate for this kitchen that served as the hub of the open floor plan modern home. The stainless steel appliances and gold toned pendants, backsplash, and seating are tied together by the marble which has both gray and sienna hues. The custom hood and stainless horizontal feature added interest. This kitchen is also equiped with the latest appliance technology and heated floors for function and comfort.
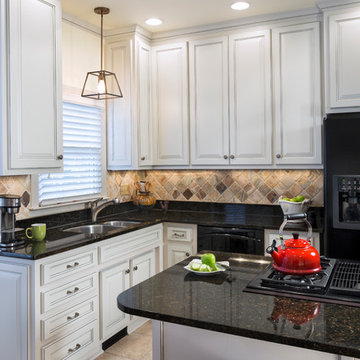
Jim Schmid Photography
Foto på ett mellanstort vintage svart kök, med en dubbel diskho, luckor med upphöjd panel, vita skåp, granitbänkskiva, flerfärgad stänkskydd, stänkskydd i terrakottakakel, svarta vitvaror, travertin golv, en köksö och beiget golv
Foto på ett mellanstort vintage svart kök, med en dubbel diskho, luckor med upphöjd panel, vita skåp, granitbänkskiva, flerfärgad stänkskydd, stänkskydd i terrakottakakel, svarta vitvaror, travertin golv, en köksö och beiget golv
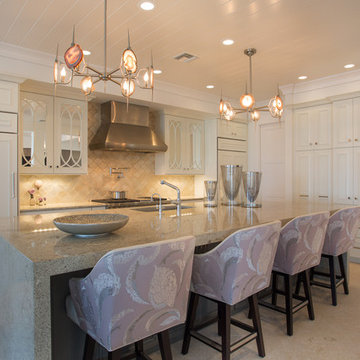
The kitchen sparkles with state-of-the-art stainless steel appliances, white painted and mirrored cabinetry, walls of polished lacquer, and a massive granite island that spills over the top and down its sides.
A Bonisolli Photography

Idéer för mellanstora lantliga vitt l-kök, med en rustik diskho, skåp i shakerstil, vita skåp, bänkskiva i kvarts, flerfärgad stänkskydd, stänkskydd i terrakottakakel, rostfria vitvaror, mellanmörkt trägolv, flera köksöar och brunt golv

Kitchen dining area featuring plywood window seat and clerestory window
Inspiration för ett mellanstort industriellt orange oranget kök med öppen planlösning, med en integrerad diskho, släta luckor, skåp i rostfritt stål, laminatbänkskiva, vitt stänkskydd, stänkskydd i terrakottakakel, rostfria vitvaror, betonggolv, en köksö och grått golv
Inspiration för ett mellanstort industriellt orange oranget kök med öppen planlösning, med en integrerad diskho, släta luckor, skåp i rostfritt stål, laminatbänkskiva, vitt stänkskydd, stänkskydd i terrakottakakel, rostfria vitvaror, betonggolv, en köksö och grått golv

Nous avons réaménagé cet appartement parisien pour un couple et ses trois enfants qui y habitaient déjà depuis quelques années.
Le but était de créer une chambre supplémentaire pour leur fils ainé : l’ancienne cuisine accueille désormais la nouvelle chambre tandis que la nouvelle cuisine a été créée dans l’entrée. Pour délimiter ce nouvel espace, nous avons monté une cloison avec une verrière en partie haute et des rangements en partie basse.
La cuisine s’ouvre désormais sur la salle à manger : ses tons clairs s’accordent parfaitement avec la grande pièce de vie. On y trouve également un bureau sur mesure, idéal pour le télétravail.
Dans la chambre parentale, l’espace a été optimisé au maximum : on adore le grand dressing sur mesure qui prend place autour du cadre de porte !
Résultat : un appartement harmonieux et optimisé pour toute la famille.
La couleur blanche et le bois prédominent pour apporter à la fois de la lumière et de la chaleur.
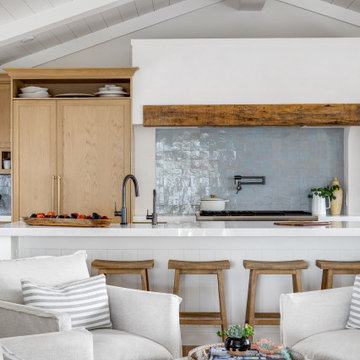
Bright and airy cottage kitchen with natural wood accents and a pop of blue.
Bild på ett litet maritimt vit linjärt vitt kök med öppen planlösning, med skåp i shakerstil, vita skåp, bänkskiva i kvarts, blått stänkskydd, stänkskydd i terrakottakakel, integrerade vitvaror och en köksö
Bild på ett litet maritimt vit linjärt vitt kök med öppen planlösning, med skåp i shakerstil, vita skåp, bänkskiva i kvarts, blått stänkskydd, stänkskydd i terrakottakakel, integrerade vitvaror och en köksö
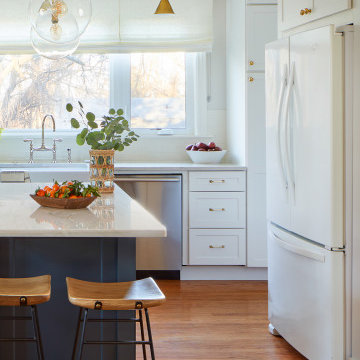
This kitchen, laundry room, and bathroom in Elkins Park, PA was completely renovated and re-envisioned to create a fresh and inviting space with refined farmhouse details and maximum functionality that speaks not only to the client's taste but to and the architecture and feel of the entire home.
The design includes functional cabinetry with a focus on organization. We enlarged the window above the farmhouse sink to allow as much natural light as possible and created a striking focal point with a custom vent hood and handpainted terra cotta tile. High-end materials were used throughout including quartzite countertops, beautiful tile, brass lighting, and classic European plumbing fixtures.
4 446 foton på kök, med stänkskydd i terrakottakakel
8