13 foton på kök, med stänkskydd i trä
Sortera efter:
Budget
Sortera efter:Populärt i dag
1 - 13 av 13 foton
Artikel 1 av 3

Idéer för att renovera ett mellanstort funkis kök, med en integrerad diskho, släta luckor, svarta skåp, bänkskiva i kvarts, stänkskydd i trä, svarta vitvaror, ljust trägolv, en köksö och beiget golv

This kitchen was only made possible by a combination of manipulating the architecture of the house and redefining the spaces. Some structural limitations gave rise to elegant solutions in the design of the demising walls and the ceiling over the kitchen. This ceiling design motif was repeated for the breakfast area and the dining room adjacent. The former porch was captured to the interior for an enhanced breakfast room. New defining walls established a language that was repeated in the cabinet layout. A walnut eating bar is shaped to match the walnut cabinets that surround the fridge. This bridge shape was again repeated in the shape of the countertop.
Two-tone cabinets of black gloss lacquer and horizontal grain-matched walnut create a striking contrast to each other and are complimented by the limestone floor and stainless appliances. By intentionally leaving the cooktop wall empty of uppers that tough the ceiling, a simple solution of walnut backsplash panels adds to the width perception of the room.
Photo Credit: Metropolis Studio
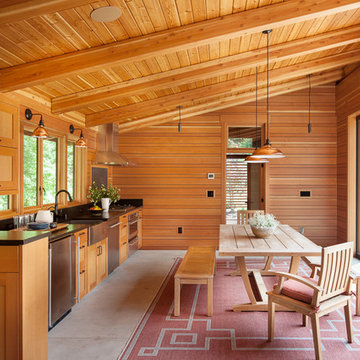
Idéer för att renovera ett rustikt svart linjärt svart kök och matrum, med en rustik diskho, skåp i shakerstil, skåp i mellenmörkt trä, brunt stänkskydd, stänkskydd i trä, rostfria vitvaror, betonggolv och grått golv
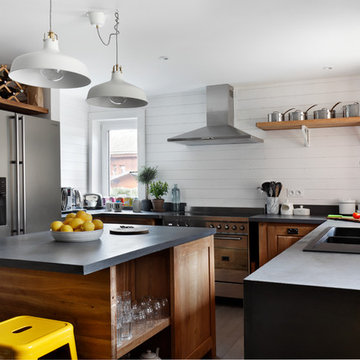
Nordisk inredning av ett mellanstort kök, med en nedsänkt diskho, luckor med upphöjd panel, skåp i mellenmörkt trä, rostfria vitvaror, mellanmörkt trägolv, en köksö, vitt stänkskydd och stänkskydd i trä
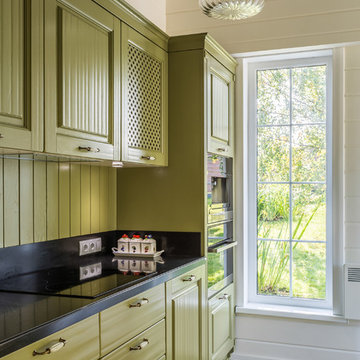
Inspiration för ett litet vintage linjärt kök, med gröna skåp, marmorbänkskiva, svarta vitvaror, klinkergolv i keramik, luckor med upphöjd panel, grönt stänkskydd, stänkskydd i trä och flerfärgat golv
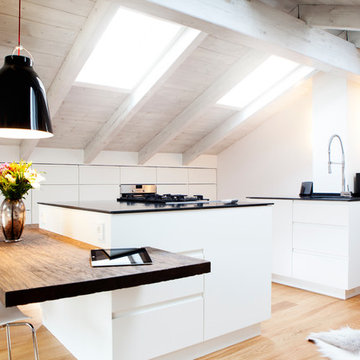
BESPOKE
Inspiration för ett avskilt, stort minimalistiskt parallellkök, med släta luckor, ljust trägolv, flera köksöar, integrerade vitvaror, en integrerad diskho, bänkskiva i koppar, vitt stänkskydd, stänkskydd i trä och brunt golv
Inspiration för ett avskilt, stort minimalistiskt parallellkök, med släta luckor, ljust trägolv, flera köksöar, integrerade vitvaror, en integrerad diskho, bänkskiva i koppar, vitt stänkskydd, stänkskydd i trä och brunt golv
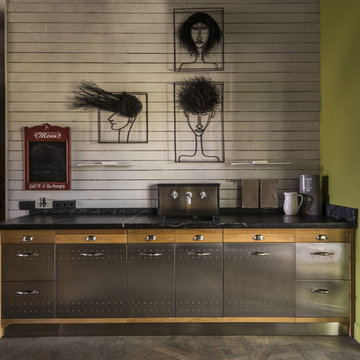
Александрова Дина
Industriell inredning av ett svart svart parallellkök, med släta luckor, skåp i rostfritt stål, vitt stänkskydd, stänkskydd i trä, en köksö och grått golv
Industriell inredning av ett svart svart parallellkök, med släta luckor, skåp i rostfritt stål, vitt stänkskydd, stänkskydd i trä, en köksö och grått golv
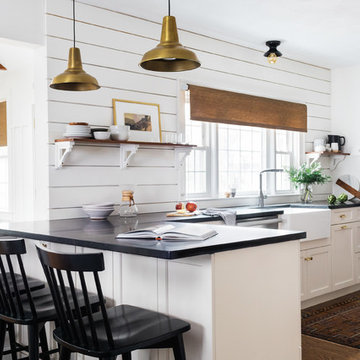
Inredning av ett lantligt svart svart kök, med en rustik diskho, vita skåp, vitt stänkskydd, stänkskydd i trä, rostfria vitvaror och mellanmörkt trägolv
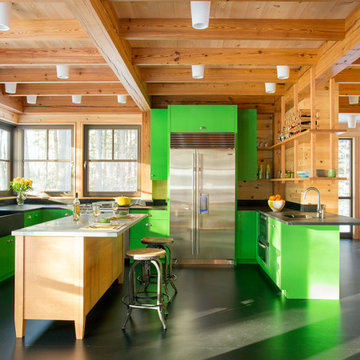
Rustik inredning av ett svart svart kök, med en rustik diskho, släta luckor, gröna skåp, brunt stänkskydd, stänkskydd i trä, rostfria vitvaror, en köksö och svart golv
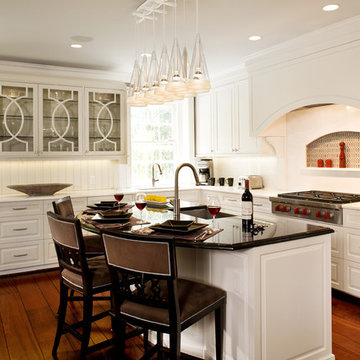
J Allen Smith Design / Build
Idéer för stora vintage kök, med luckor med upphöjd panel, vita skåp, en undermonterad diskho, bänkskiva i kvarts, vitt stänkskydd, stänkskydd i trä, integrerade vitvaror, mörkt trägolv, en köksö och brunt golv
Idéer för stora vintage kök, med luckor med upphöjd panel, vita skåp, en undermonterad diskho, bänkskiva i kvarts, vitt stänkskydd, stänkskydd i trä, integrerade vitvaror, mörkt trägolv, en köksö och brunt golv
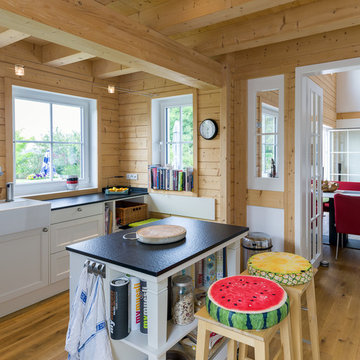
Kitchen in brand new eco timber house. Timber ceilings and timber walls, timber flors, white kitchen furniture
Exempel på ett avskilt lantligt kök, med en rustik diskho, skåp i shakerstil, vita skåp, ljust trägolv, en köksö, brunt stänkskydd, stänkskydd i trä och brunt golv
Exempel på ett avskilt lantligt kök, med en rustik diskho, skåp i shakerstil, vita skåp, ljust trägolv, en köksö, brunt stänkskydd, stänkskydd i trä och brunt golv

This kitchen was only made possible by a combination of manipulating the architecture of the house and redefining the spaces. Some structural limitations gave rise to elegant solutions in the design of the demising walls and the ceiling over the kitchen. This ceiling design motif was repeated for the breakfast area and the dining room adjacent. The former porch was captured to the interior for an enhanced breakfast room. New defining walls established a language that was repeated in the cabinet layout. A walnut eating bar is shaped to match the walnut cabinets that surround the fridge. This bridge shape was again repeated in the shape of the countertop.
Two-tone cabinets of black gloss lacquer and horizontal grain-matched walnut create a striking contrast to each other and are complimented by the limestone floor and stainless appliances. By intentionally leaving the cooktop wall empty of uppers that tough the ceiling, a simple solution of walnut backsplash panels adds to the width perception of the room.
Photo Credit: Metropolis Studio

This kitchen was only made possible by a combination of manipulating the architecture of the house and redefining the spaces. Some structural limitations gave rise to elegant solutions in the design of the demising walls and the ceiling over the kitchen. This ceiling design motif was repeated for the breakfast area and the dining room adjacent. The former porch was captured to the interior for an enhanced breakfast room. New defining walls established a language that was repeated in the cabinet layout. A walnut eating bar is shaped to match the walnut cabinets that surround the fridge. This bridge shape was again repeated in the shape of the countertop.
Two-tone cabinets of black gloss lacquer and horizontal grain-matched walnut create a striking contrast to each other and are complimented by the limestone floor and stainless appliances. By intentionally leaving the cooktop wall empty of uppers that tough the ceiling, a simple solution of walnut backsplash panels adds to the width perception of the room.
Photo Credit: Metropolis Studio
13 foton på kök, med stänkskydd i trä
1