166 foton på kök, med bänkskiva i återvunnet glas och stänkskydd i tunnelbanekakel
Sortera efter:Populärt i dag
1 - 20 av 166 foton
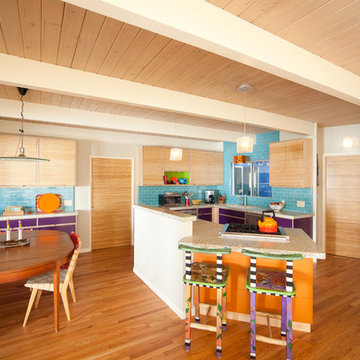
Design by Heather Tissue; construction by Green Goods
Kitchen remodel featuring carmelized strand woven bamboo plywood, maple plywood and paint grade cabinets, custom bamboo doors, handmade ceramic tile, custom concrete countertops

This Seattle remodel of a Greenlake house involved lifting the original Sears Roebuck home 12 feet in the air and building a new basement and 1st floor, remodeling much of the original third floor. The kitchen features an eat-in nook and cabinetry that makes the most of a small space. This home was featured in the Eco Guild's Green Building Slam, Eco Guild's sponsored remodel tour, and has received tremendous attention for its conservative, sustainable approach. Constructed by Blue Sound Construction, Inc, Designed by Make Design, photographed by Aaron Leitz Photography.
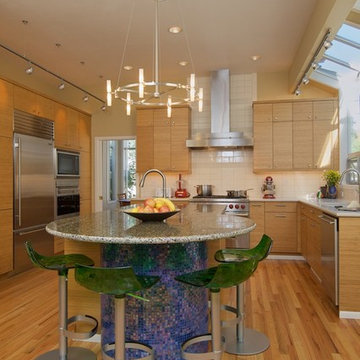
Modern inredning av ett l-kök, med bänkskiva i återvunnet glas, rostfria vitvaror, släta luckor, skåp i mellenmörkt trä, vitt stänkskydd och stänkskydd i tunnelbanekakel

Inredning av ett amerikanskt avskilt, litet u-kök, med en enkel diskho, luckor med profilerade fronter, vita skåp, grönt stänkskydd, rostfria vitvaror, linoleumgolv, stänkskydd i tunnelbanekakel och bänkskiva i återvunnet glas

photography by Matthew Placek
Foto på ett mellanstort vintage gul kök, med gula skåp, bänkskiva i återvunnet glas, vitt stänkskydd, färgglada vitvaror, en köksö, luckor med glaspanel, stänkskydd i tunnelbanekakel och ljust trägolv
Foto på ett mellanstort vintage gul kök, med gula skåp, bänkskiva i återvunnet glas, vitt stänkskydd, färgglada vitvaror, en köksö, luckor med glaspanel, stänkskydd i tunnelbanekakel och ljust trägolv
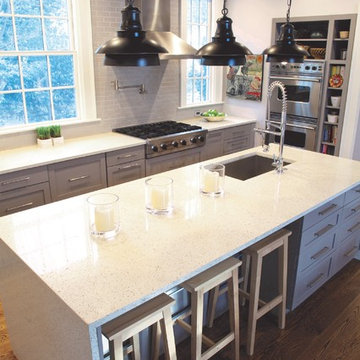
Charlie Gunter Photography
Inspiration för ett stort funkis kök, med en undermonterad diskho, luckor med upphöjd panel, grå skåp, bänkskiva i återvunnet glas, grått stänkskydd, stänkskydd i tunnelbanekakel, rostfria vitvaror, mellanmörkt trägolv och en köksö
Inspiration för ett stort funkis kök, med en undermonterad diskho, luckor med upphöjd panel, grå skåp, bänkskiva i återvunnet glas, grått stänkskydd, stänkskydd i tunnelbanekakel, rostfria vitvaror, mellanmörkt trägolv och en köksö
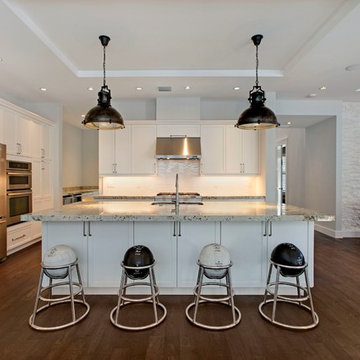
Idéer för stora vintage kök, med skåp i shakerstil, vita skåp, vitt stänkskydd, rostfria vitvaror, en undermonterad diskho, bänkskiva i återvunnet glas, stänkskydd i tunnelbanekakel, mörkt trägolv och en köksö
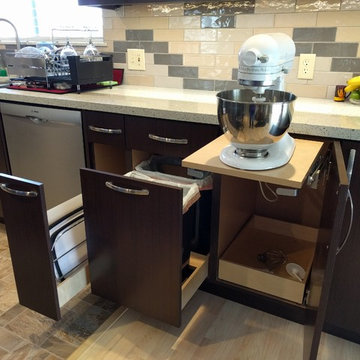
Homeowner
Cutting board rollout
Trash and recyclables rollout
Stand mixer lift in cabinet
Idéer för ett mellanstort klassiskt kök, med en undermonterad diskho, släta luckor, skåp i mörkt trä, bänkskiva i återvunnet glas, flerfärgad stänkskydd, stänkskydd i tunnelbanekakel, rostfria vitvaror, vinylgolv, en köksö och beiget golv
Idéer för ett mellanstort klassiskt kök, med en undermonterad diskho, släta luckor, skåp i mörkt trä, bänkskiva i återvunnet glas, flerfärgad stänkskydd, stänkskydd i tunnelbanekakel, rostfria vitvaror, vinylgolv, en köksö och beiget golv
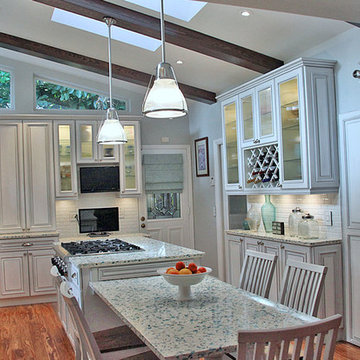
Martha Yunis
Foto på ett vintage kök, med en rustik diskho, vita skåp, bänkskiva i återvunnet glas, vitt stänkskydd, stänkskydd i tunnelbanekakel och rostfria vitvaror
Foto på ett vintage kök, med en rustik diskho, vita skåp, bänkskiva i återvunnet glas, vitt stänkskydd, stänkskydd i tunnelbanekakel och rostfria vitvaror
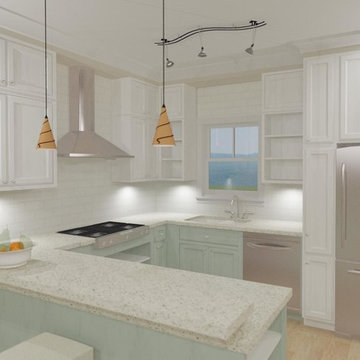
Idéer för ett mellanstort maritimt kök, med en undermonterad diskho, luckor med infälld panel, turkosa skåp, bänkskiva i återvunnet glas, vitt stänkskydd, stänkskydd i tunnelbanekakel, rostfria vitvaror, mellanmörkt trägolv och en halv köksö
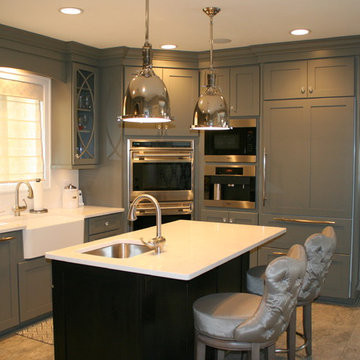
Royal Kitchen Corp
Idéer för ett avskilt, mellanstort modernt u-kök, med en rustik diskho, skåp i shakerstil, blå skåp, bänkskiva i återvunnet glas, vitt stänkskydd, stänkskydd i tunnelbanekakel, rostfria vitvaror, klinkergolv i keramik och en köksö
Idéer för ett avskilt, mellanstort modernt u-kök, med en rustik diskho, skåp i shakerstil, blå skåp, bänkskiva i återvunnet glas, vitt stänkskydd, stänkskydd i tunnelbanekakel, rostfria vitvaror, klinkergolv i keramik och en köksö
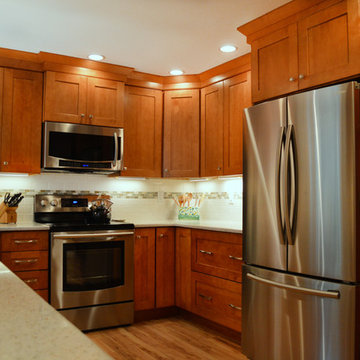
Exempel på ett mellanstort klassiskt vit vitt kök, med en rustik diskho, skåp i shakerstil, skåp i mellenmörkt trä, bänkskiva i återvunnet glas, vitt stänkskydd, stänkskydd i tunnelbanekakel, rostfria vitvaror och mellanmörkt trägolv
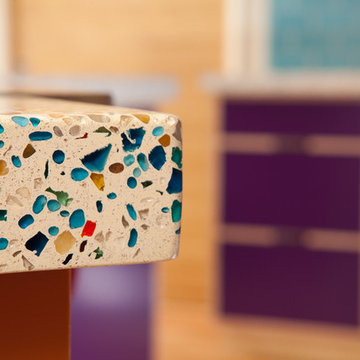
Design by Heather Tissue; construction by Green Goods
Kitchen remodel featuring carmelized strand woven bamboo plywood, maple plywood and paint grade cabinets, custom bamboo doors, handmade ceramic tile, custom concrete countertops
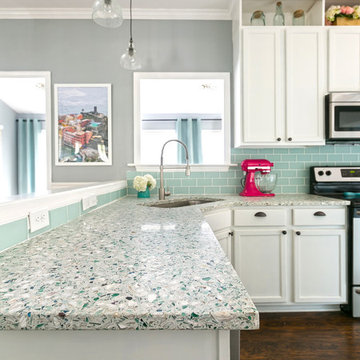
pbrickman
Idéer för ett mellanstort maritimt kök, med skåp i shakerstil, bänkskiva i återvunnet glas, blått stänkskydd, rostfria vitvaror, en köksö, en enkel diskho, vita skåp, mörkt trägolv, brunt golv och stänkskydd i tunnelbanekakel
Idéer för ett mellanstort maritimt kök, med skåp i shakerstil, bänkskiva i återvunnet glas, blått stänkskydd, rostfria vitvaror, en köksö, en enkel diskho, vita skåp, mörkt trägolv, brunt golv och stänkskydd i tunnelbanekakel
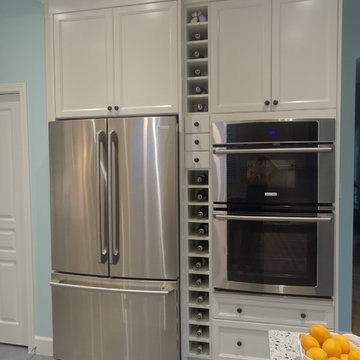
Diane Moorhouse
Klassisk inredning av ett mellanstort kök, med en nedsänkt diskho, luckor med infälld panel, vita skåp, bänkskiva i återvunnet glas, vitt stänkskydd, stänkskydd i tunnelbanekakel, rostfria vitvaror, linoleumgolv och en halv köksö
Klassisk inredning av ett mellanstort kök, med en nedsänkt diskho, luckor med infälld panel, vita skåp, bänkskiva i återvunnet glas, vitt stänkskydd, stänkskydd i tunnelbanekakel, rostfria vitvaror, linoleumgolv och en halv köksö
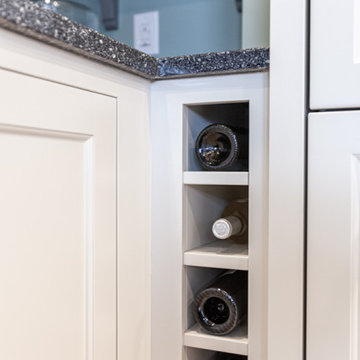
This 1907 home in Ericsson neighborhood of South Minneapolis was in need of some love. A tiny nearly unfunctional kitchen and leaking bathroom were ready for updates.. The homeowners wanted to embrace their heritage and also have a simple and sustainable space for their family to grow in. The new spaces meld the homes traditional elements with Traditional Scandinavian design influences.
In the kitchen, a wall was opened to the dining room for natural light to carry between rooms and create the appearance of space. Traditional Shaker style/flush inset custom white cabinetry with paneled front appliances were designed for a clean aesthetic. Custom recycled glass countertops, white subway tile, Kohler sink and faucet, beadboard ceilings, and refinished existing hardwood floors complete the kitchen with all new electrical and plumbing.
In the bathroom, we were limited by space! After discussing the homeowners use of space, the decision was made to eliminate the existing tub for a new walk-in shower. By installing a curb-less shower drain, floating sink and shelving, and wall hung toilet; we were able to maximize floor space! White cabinetry, Kohler fixtures, and custom recycled glass countertops were carried upstairs to connect to the main floor remodel. White and black porcelain hex floors, marble accents, and oversized white tile on the walls complete the space for a clean and minimal look without losing its traditional roots! We love the black accents in the space including black edge on the shower niche and pops of black hex on the floors.
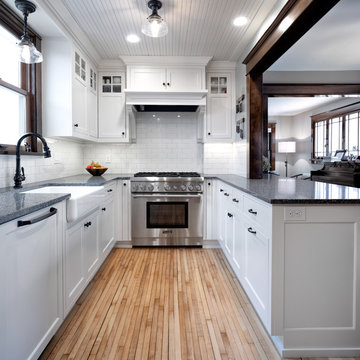
This 1907 home in the Ericsson neighborhood of South Minneapolis needed some love. A tiny, nearly unfunctional kitchen and leaking bathroom were ready for updates. The homeowners wanted to embrace their heritage, and also have a simple and sustainable space for their family to grow. The new spaces meld the home’s traditional elements with Traditional Scandinavian design influences.
In the kitchen, a wall was opened to the dining room for natural light to carry between rooms and to create the appearance of space. Traditional Shaker style/flush inset custom white cabinetry with paneled front appliances were designed for a clean aesthetic. Custom recycled glass countertops, white subway tile, Kohler sink and faucet, beadboard ceilings, and refinished existing hardwood floors complete the kitchen after all new electrical and plumbing.
In the bathroom, we were limited by space! After discussing the homeowners’ use of space, the decision was made to eliminate the existing tub for a new walk-in shower. By installing a curbless shower drain, floating sink and shelving, and wall-hung toilet; Castle was able to maximize floor space! White cabinetry, Kohler fixtures, and custom recycled glass countertops were carried upstairs to connect to the main floor remodel.
White and black porcelain hex floors, marble accents, and oversized white tile on the walls perfect the space for a clean and minimal look, without losing its traditional roots! We love the black accents in the bathroom, including black edge on the shower niche and pops of black hex on the floors.
Tour this project in person, September 28 – 29, during the 2019 Castle Home Tour!
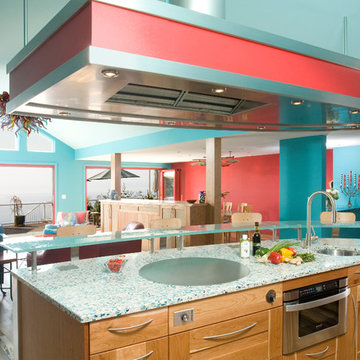
This project began with the request to update the existing kitchen of this eclectic waterfront home on Puget Sound. The remodel entailed relocating the kitchen from the front of the house where it was limiting the window space to the back of the house overlooking the family room and dining room. We opened up the kitchen with sliding window walls to create a natural connection to the exterior.
The bold colors were the owner’s vision, and they wanted the space to be fun and inviting. From the reclaimed barn wood floors to the recycled glass countertops to the Teppanyaki grill on the island and the custom stainless steel cloud hood suspended from the barrel vault ceiling, virtually everything was centered on entertaining.
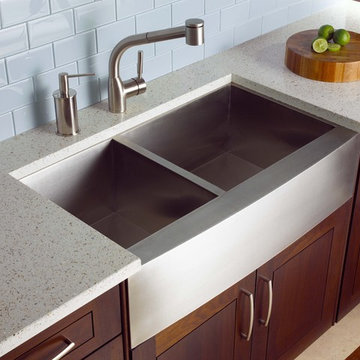
Photo courtesy of the Shadowlight Group
Inredning av ett modernt kök, med en rustik diskho, bänkskiva i återvunnet glas, blått stänkskydd, stänkskydd i tunnelbanekakel, skåp i shakerstil, skåp i mellenmörkt trä och rostfria vitvaror
Inredning av ett modernt kök, med en rustik diskho, bänkskiva i återvunnet glas, blått stänkskydd, stänkskydd i tunnelbanekakel, skåp i shakerstil, skåp i mellenmörkt trä och rostfria vitvaror
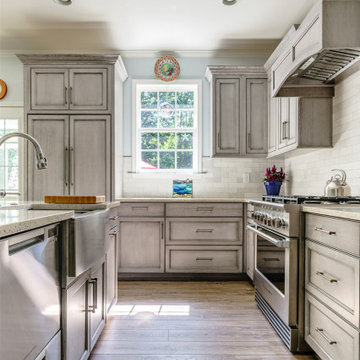
Foto på ett mellanstort vintage flerfärgad kök, med en rustik diskho, grå skåp, bänkskiva i återvunnet glas, flerfärgad stänkskydd, stänkskydd i tunnelbanekakel, rostfria vitvaror, vinylgolv, en köksö och brunt golv
166 foton på kök, med bänkskiva i återvunnet glas och stänkskydd i tunnelbanekakel
1