7 238 foton på kök, med en nedsänkt diskho och stänkskydd i tunnelbanekakel
Sortera efter:
Budget
Sortera efter:Populärt i dag
1 - 20 av 7 238 foton
Artikel 1 av 3

This gray transitional kitchen consists of open shelving, marble counters and flat panel cabinetry. The paneled refrigerator, white subway tile and gray cabinetry helps the compact kitchen have a much larger feel due to the light colors carried throughout the space.
Photo credit: Normandy Remodeling

Inspiration för ett 50 tals vit vitt kök, med en nedsänkt diskho, skåp i mellenmörkt trä, bänkskiva i kvarts, vitt stänkskydd, stänkskydd i tunnelbanekakel, rostfria vitvaror, ljust trägolv, en köksö, släta luckor och brunt golv

Idéer för att renovera ett litet nordiskt beige linjärt beige kök, med släta luckor, vita skåp, laminatbänkskiva, svarta vitvaror, en nedsänkt diskho, vitt stänkskydd och stänkskydd i tunnelbanekakel

Inspiration för ett funkis u-kök, med en nedsänkt diskho, släta luckor, grå skåp, vitt stänkskydd, stänkskydd i tunnelbanekakel, rostfria vitvaror, ljust trägolv och en halv köksö

Exempel på ett mellanstort kök, med en nedsänkt diskho, grå skåp, mellanmörkt trägolv, öppna hyllor, bänkskiva i koppar, vitt stänkskydd och stänkskydd i tunnelbanekakel

Twist on a Mid-century Modern & a Classic galley style space. We decided to open up the kitchen by introducing a large 7 foot bay window to let in the light and make the space feel big and bright. We adjusted all the appliance locations for function and beauty and added a dramatic octagon style large format tile floor to again enhance the space. My FAVORITE detail is the brick full height backsplash running all the way up above cabinets, maximizing every square inch of space with detail. A custom hood, open shelving, and the sconce lights really set this kitchen apart with every detail.

Foto på ett 50 tals vit kök, med en nedsänkt diskho, släta luckor, blå skåp, bänkskiva i kvarts, vitt stänkskydd, stänkskydd i tunnelbanekakel, integrerade vitvaror, ljust trägolv och en köksö

Idéer för att renovera ett funkis beige beige l-kök, med en nedsänkt diskho, släta luckor, svarta skåp, träbänkskiva, vitt stänkskydd, stänkskydd i tunnelbanekakel, rostfria vitvaror, mellanmörkt trägolv, en köksö och brunt golv

Connie Anderson
Klassisk inredning av ett mycket stort grå grått kök, med en nedsänkt diskho, luckor med profilerade fronter, grå skåp, marmorbänkskiva, vitt stänkskydd, stänkskydd i tunnelbanekakel, rostfria vitvaror, mörkt trägolv, en köksö och brunt golv
Klassisk inredning av ett mycket stort grå grått kök, med en nedsänkt diskho, luckor med profilerade fronter, grå skåp, marmorbänkskiva, vitt stänkskydd, stänkskydd i tunnelbanekakel, rostfria vitvaror, mörkt trägolv, en köksö och brunt golv

Our client was looking for a simple kitchen to be installed in their basement suite. From consultation to measurement, to material selection, fabrication and installation. We managed this install from beginning to end.

This classic look with a long main run and large island is a perfect design solution for this newly created extra-large kitchen extension in Balham. Our Modern Shaker style in mid-grey was successfully used here with the large island in a contrasting dark navy/grey.
The main appliances and fridge/freezer were placed on the main wall run with the induction hob in the middle and framed perfectly by the tall units.
The large island with the sink, dishwasher and L- shaped seating creates not only a great preparation area but also a space for the family to seat casually or when entertaining.
An additional bank of tall units placed by the entrance were designed to house the utility part of the kitchen with the washing machine, tumble dryer and the megaflow cylinder all hidden away.
The overall design gives our client lots of space for a busy family life and entertaining, with plenty of space around the dining table and a generous seating area for relaxing by the garden doors.
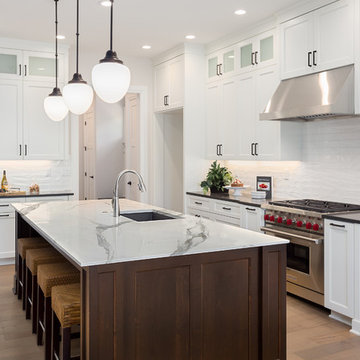
PentalTek in Calacatta Elegante
PentalTek combines the strength and durability of a porcelain slab, with sophisticated design and a refined palette. By utilizing innovative technology, we’re able to expand the design potential for both interior and exterior spaces. Along with the technical performance of a porcelain surface, PentalTek’s XL size allows for seamless installations from large kitchen islands, to long stretches of countertops, expanses of walls, and even flooring.
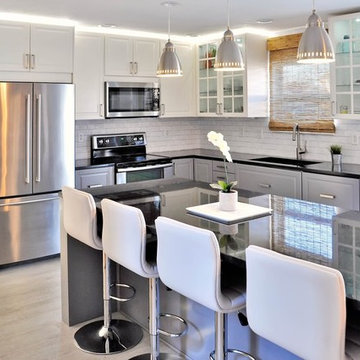
When it comes to style, Danielle — who just so happens to be a designer — prefers a more modern look. “If I had to choose anything at IKEA, it would have been high gloss white and some orange. That’s what I would have done with a blank slate."
The house, however, has more traditional bones. Danielle needed to strike the perfect balance of modern and traditional. While the stainless lights lean more towards modern, the cabinets serve as a graceful nod to the traditional.
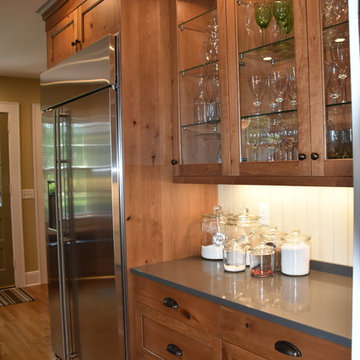
BKC of Westfield
Foto på ett litet lantligt grå kök, med vitt stänkskydd, stänkskydd i tunnelbanekakel, rostfria vitvaror, en nedsänkt diskho, luckor med infälld panel, bänkskiva i koppar, mellanmörkt trägolv, en köksö, brunt golv och skåp i mellenmörkt trä
Foto på ett litet lantligt grå kök, med vitt stänkskydd, stänkskydd i tunnelbanekakel, rostfria vitvaror, en nedsänkt diskho, luckor med infälld panel, bänkskiva i koppar, mellanmörkt trägolv, en köksö, brunt golv och skåp i mellenmörkt trä
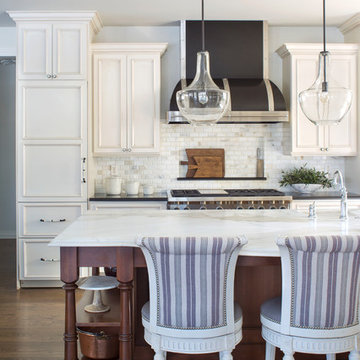
Classic Kitchen, Emily Minton Redfield
Klassisk inredning av ett mellanstort kök, med en nedsänkt diskho, luckor med lamellpanel, beige skåp, beige stänkskydd, stänkskydd i tunnelbanekakel, svarta vitvaror, mellanmörkt trägolv, en köksö och brunt golv
Klassisk inredning av ett mellanstort kök, med en nedsänkt diskho, luckor med lamellpanel, beige skåp, beige stänkskydd, stänkskydd i tunnelbanekakel, svarta vitvaror, mellanmörkt trägolv, en köksö och brunt golv
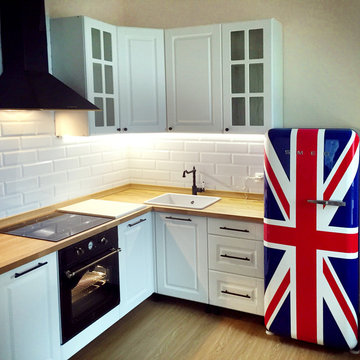
Bild på ett litet nordiskt kök, med en nedsänkt diskho, luckor med upphöjd panel, vita skåp, laminatbänkskiva, vitt stänkskydd, stänkskydd i tunnelbanekakel, svarta vitvaror, laminatgolv och brunt golv
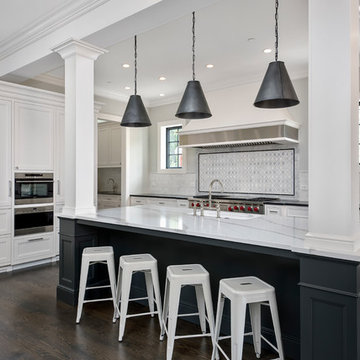
Klassisk inredning av ett kök, med en nedsänkt diskho, skåp i shakerstil, vita skåp, vitt stänkskydd, stänkskydd i tunnelbanekakel, rostfria vitvaror, mörkt trägolv och en köksö
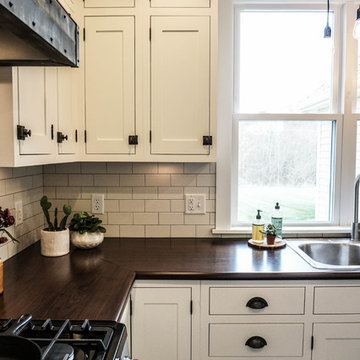
Inspiration för ett litet lantligt kök, med en nedsänkt diskho, skåp i shakerstil, vita skåp, vitt stänkskydd, stänkskydd i tunnelbanekakel, rostfria vitvaror, mörkt trägolv, en köksö, brunt golv och bänkskiva i zink
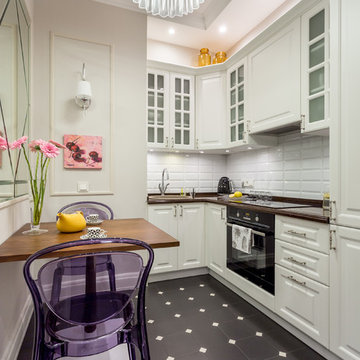
Ольга Шангина
Idéer för avskilda funkis l-kök, med en nedsänkt diskho, luckor med upphöjd panel, vita skåp, vitt stänkskydd, stänkskydd i tunnelbanekakel och svarta vitvaror
Idéer för avskilda funkis l-kök, med en nedsänkt diskho, luckor med upphöjd panel, vita skåp, vitt stänkskydd, stänkskydd i tunnelbanekakel och svarta vitvaror

Photography by Shannon McGrath
Foto på ett stort lantligt kök, med vita skåp, vitt stänkskydd, stänkskydd i tunnelbanekakel, ljust trägolv, en nedsänkt diskho, luckor med profilerade fronter, bänkskiva i koppar, rostfria vitvaror och en köksö
Foto på ett stort lantligt kök, med vita skåp, vitt stänkskydd, stänkskydd i tunnelbanekakel, ljust trägolv, en nedsänkt diskho, luckor med profilerade fronter, bänkskiva i koppar, rostfria vitvaror och en köksö
7 238 foton på kök, med en nedsänkt diskho och stänkskydd i tunnelbanekakel
1