984 foton på kök, med stänkskydd i tunnelbanekakel och skiffergolv
Sortera efter:
Budget
Sortera efter:Populärt i dag
41 - 60 av 984 foton

This beautiful Pocono Mountain home resides on over 200 acres and sits atop a cliff overlooking 3 waterfalls! Because the home already offered much rustic and wood elements, the kitchen was well balanced out with cleaner lines and an industrial look with many custom touches for a very custom home.
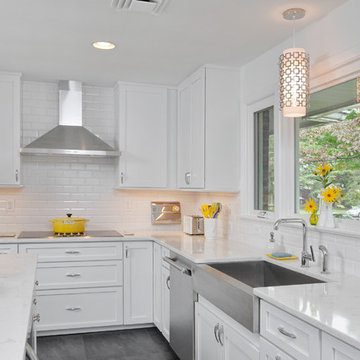
Foto på ett mellanstort vintage kök, med en rustik diskho, skåp i shakerstil, vita skåp, marmorbänkskiva, vitt stänkskydd, stänkskydd i tunnelbanekakel, rostfria vitvaror, skiffergolv och en köksö
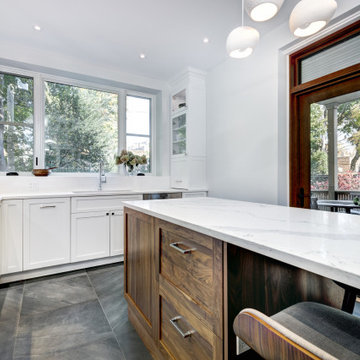
Inspiration för avskilda, mellanstora retro vitt u-kök, med en undermonterad diskho, skåp i shakerstil, turkosa skåp, marmorbänkskiva, vitt stänkskydd, stänkskydd i tunnelbanekakel, rostfria vitvaror, skiffergolv, en köksö och grått golv

When these homeowners first approached me to help them update their kitchen, the first thing that came to mind was to open it up. The house was over 70 years old and the kitchen was a small boxed in area, that did not connect well to the large addition on the back of the house. Removing the former exterior, load bearinig, wall opened the space up dramatically. Then, I relocated the sink to the new peninsula and the range to the outside wall. New windows were added to flank the range. The homeowner is an architect and designed the stunning hood that is truly the focal point of the room. The shiplap island is a complex work that hides 3 drawers and spice storage. The original slate floors have radiant heat under them and needed to remain. The new greige cabinet color, with the accent of the dark grayish green on the custom furnuture piece and hutch, truly compiment the floor tones. Added features such as the wood beam that hides the support over the peninsula and doorway helped warm up the space. There is also a feature wall of stained shiplap that ties in the wood beam and ship lap details on the island.
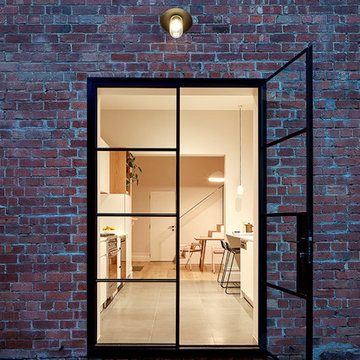
Photographer: Jack Lovell
Stylist: Beckie Littler
Inspiration för mellanstora, avskilda moderna parallellkök, med en enkel diskho, släta luckor, vita skåp, marmorbänkskiva, vitt stänkskydd, stänkskydd i tunnelbanekakel, rostfria vitvaror, skiffergolv och grått golv
Inspiration för mellanstora, avskilda moderna parallellkök, med en enkel diskho, släta luckor, vita skåp, marmorbänkskiva, vitt stänkskydd, stänkskydd i tunnelbanekakel, rostfria vitvaror, skiffergolv och grått golv
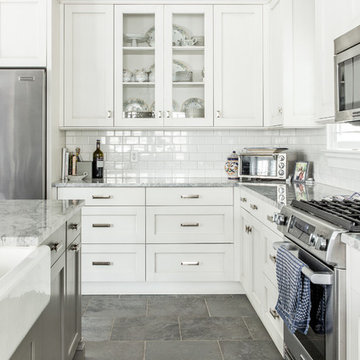
Sean Litchfield
Idéer för att renovera ett stort vintage kök, med en rustik diskho, luckor med infälld panel, vita skåp, granitbänkskiva, vitt stänkskydd, stänkskydd i tunnelbanekakel, rostfria vitvaror, skiffergolv och en köksö
Idéer för att renovera ett stort vintage kök, med en rustik diskho, luckor med infälld panel, vita skåp, granitbänkskiva, vitt stänkskydd, stänkskydd i tunnelbanekakel, rostfria vitvaror, skiffergolv och en köksö
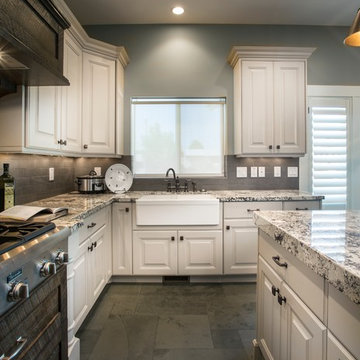
Idéer för ett mellanstort lantligt flerfärgad kök, med en rustik diskho, luckor med upphöjd panel, vita skåp, granitbänkskiva, grått stänkskydd, stänkskydd i tunnelbanekakel, rostfria vitvaror, skiffergolv och en köksö

Idéer för ett mellanstort industriellt vit kök, med en rustik diskho, luckor med infälld panel, vita skåp, bänkskiva i kvarts, vitt stänkskydd, stänkskydd i tunnelbanekakel, rostfria vitvaror, skiffergolv, en köksö och grått golv
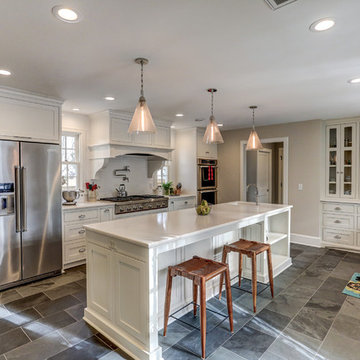
Inredning av ett klassiskt avskilt, stort vit vitt u-kök, med en undermonterad diskho, luckor med infälld panel, vita skåp, bänkskiva i kvarts, vitt stänkskydd, stänkskydd i tunnelbanekakel, rostfria vitvaror, skiffergolv, en köksö och grått golv
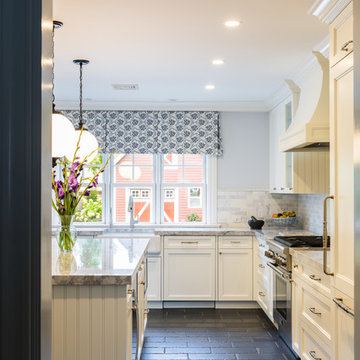
The custom cabinetry and millwork throughout the home was crafted to create full overlay doors with pilasters which provides and updated yet traditional design. The base, crown and trim moulding all have the same beaded accent which creates a rhythm throughout the entire home.
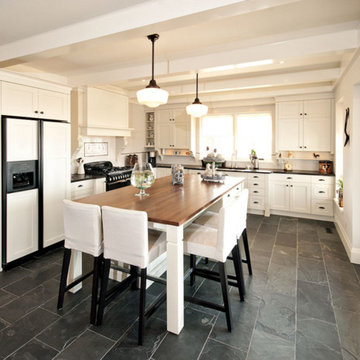
Inspiration för stora lantliga l-kök, med en undermonterad diskho, skåp i shakerstil, vita skåp, träbänkskiva, vitt stänkskydd, stänkskydd i tunnelbanekakel, integrerade vitvaror, skiffergolv, en köksö och grått golv
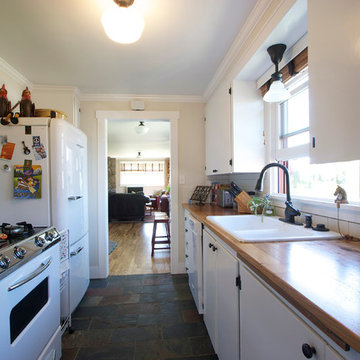
Yes, we did add some cabinetry, cloning the look that already dominated the space. The finished product looks original. We performed the design and the construction for this project.
For more information and additional photos of this project, go to http://a1builders.ws/2011/05/morphing-the-kids-college-house-into-a-dream-retirement-home/
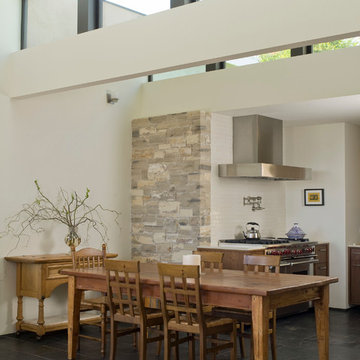
Modern inredning av ett mellanstort kök och matrum, med rostfria vitvaror, en undermonterad diskho, släta luckor, skåp i mörkt trä, bänkskiva i kvartsit, vitt stänkskydd, stänkskydd i tunnelbanekakel, skiffergolv och grått golv

XL Visions
Inredning av ett industriellt avskilt, litet u-kök, med en undermonterad diskho, skåp i shakerstil, grå skåp, vitt stänkskydd, stänkskydd i tunnelbanekakel, rostfria vitvaror, bänkskiva i täljsten, skiffergolv och brunt golv
Inredning av ett industriellt avskilt, litet u-kök, med en undermonterad diskho, skåp i shakerstil, grå skåp, vitt stänkskydd, stänkskydd i tunnelbanekakel, rostfria vitvaror, bänkskiva i täljsten, skiffergolv och brunt golv
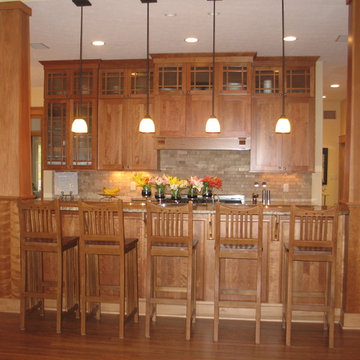
Client wanted lots of wood in this newly built home to warm up the kitchen. The kitchen in their previous home was very contemporary and their grown kids complained that the kitchen felt "cold". This is a Craftsman style home with clean simple lines.

The existing quirky floor plan of this 17 year old kitchen created 4 work areas and left no room for a proper laundry and utility room. We actually made this kitchen smaller to make it function better. We took the cramped u-shaped area that housed the stove and refrigerator and walled it off to create a new more generous laundry room with room for ironing & sewing. The now rectangular shaped kitchen was reoriented by installing new windows with higher sills we were able to line the exterior wall with cabinets and counter, giving the sink a nice view to the side yard. To create the Victorian look the owners desired in their 1920’s home, we used wall cabinets with inset doors and beaded panels, for economy the base cabinets are full overlay doors & drawers all in the same finish, Nordic White. The owner selected a gorgeous serene white river granite for the counters and we selected a taupe glass subway tile to pull the palette together. Another special feature of this kitchen is the custom pocket dog door. The owner’s had a salvaged door that we incorporated in a pocket in the peninsula to corale the dogs when the owner aren’t home. Tina Colebrook
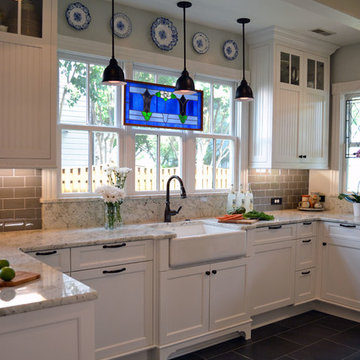
The existing quirky floor plan of this 17 year old kitchen created 4 work areas and left no room for a proper laundry and utility room. We actually made this kitchen smaller to make it function better. We took the cramped u-shaped area that housed the stove and refrigerator and walled it off to create a new more generous laundry room with room for ironing & sewing. The now rectangular shaped kitchen was reoriented by installing new windows with higher sills we were able to line the exterior wall with cabinets and counter, giving the sink a nice view to the side yard. To create the Victorian look the owners desired in their 1920’s home, we used wall cabinets with inset doors and beaded panels, for economy the base cabinets are full overlay doors & drawers all in the same finish, Nordic White. The owner selected a gorgeous serene white river granite for the counters and we selected a taupe glass subway tile to pull the palette together. Another special feature of this kitchen is the custom pocket dog door. The owner’s had a salvaged door that we incorporated in a pocket in the peninsula to corale the dogs when the owner aren’t home. Tina Colebrook
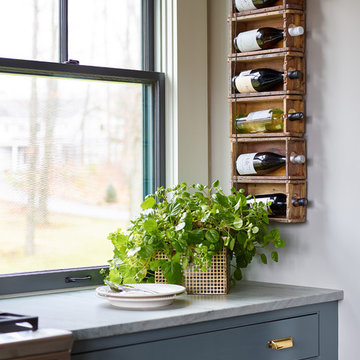
Jared Kuzia Photography
Idéer för ett avskilt, mellanstort klassiskt vit l-kök, med en rustik diskho, skåp i shakerstil, blå skåp, bänkskiva i kvartsit, vitt stänkskydd, stänkskydd i tunnelbanekakel, rostfria vitvaror, skiffergolv, en köksö och grått golv
Idéer för ett avskilt, mellanstort klassiskt vit l-kök, med en rustik diskho, skåp i shakerstil, blå skåp, bänkskiva i kvartsit, vitt stänkskydd, stänkskydd i tunnelbanekakel, rostfria vitvaror, skiffergolv, en köksö och grått golv
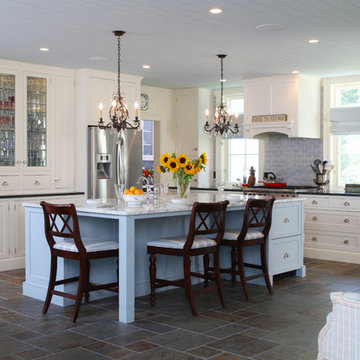
Frank Shirley Architects
Lantlig inredning av ett stort kök, med luckor med infälld panel, vita skåp, blått stänkskydd, rostfria vitvaror, skiffergolv, marmorbänkskiva, stänkskydd i tunnelbanekakel och en köksö
Lantlig inredning av ett stort kök, med luckor med infälld panel, vita skåp, blått stänkskydd, rostfria vitvaror, skiffergolv, marmorbänkskiva, stänkskydd i tunnelbanekakel och en köksö
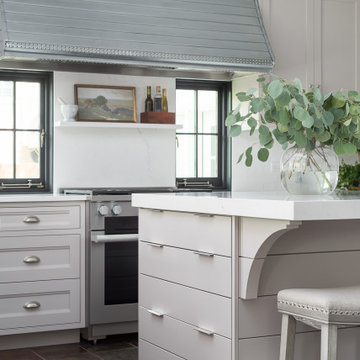
When these homeowners first approached me to help them update their kitchen, the first thing that came to mind was to open it up. The house was over 70 years old and the kitchen was a small boxed in area, that did not connect well to the large addition on the back of the house. Removing the former exterior, load bearinig, wall opened the space up dramatically. Then, I relocated the sink to the new peninsula and the range to the outside wall. New windows were added to flank the range. The homeowner is an architect and designed the stunning hood that is truly the focal point of the room. The shiplap island is a complex work that hides 3 drawers and spice storage. The original slate floors have radiant heat under them and needed to remain. The new greige cabinet color, with the accent of the dark grayish green on the custom furnuture piece and hutch, truly compiment the floor tones. Added features such as the wood beam that hides the support over the peninsula and doorway helped warm up the space. There is also a feature wall of stained shiplap that ties in the wood beam and ship lap details on the island.
984 foton på kök, med stänkskydd i tunnelbanekakel och skiffergolv
3