168 395 foton på kök, med stänkskydd i tunnelbanekakel
Sortera efter:
Budget
Sortera efter:Populärt i dag
161 - 180 av 168 395 foton

Idéer för stora lantliga kök, med en rustik diskho, öppna hyllor, vita skåp, träbänkskiva, vitt stänkskydd, stänkskydd i tunnelbanekakel, rostfria vitvaror, betonggolv, en köksö och grått golv

Before renovating, this bright and airy family kitchen was small, cramped and dark. The dining room was being used for spillover storage, and there was hardly room for two cooks in the kitchen. By knocking out the wall separating the two rooms, we created a large kitchen space with plenty of storage, space for cooking and baking, and a gathering table for kids and family friends. The dark navy blue cabinets set apart the area for baking, with a deep, bright counter for cooling racks, a tiled niche for the mixer, and pantries dedicated to baking supplies. The space next to the beverage center was used to create a beautiful eat-in dining area with an over-sized pendant and provided a stunning focal point visible from the front entry. Touches of brass and iron are sprinkled throughout and tie the entire room together.
Photography by Stacy Zarin

Kitchens are magical and this chef wanted a kitchen full of the finest appliances and storage accessories available to make this busy household function better. We were working with the curved wood windows but we opened up the wall between the kitchen and family room, which allowed for a expansive countertop for the family to interact with the accomplished home chef. The flooring was not changed we simply worked with the floor plan and improved the layout.
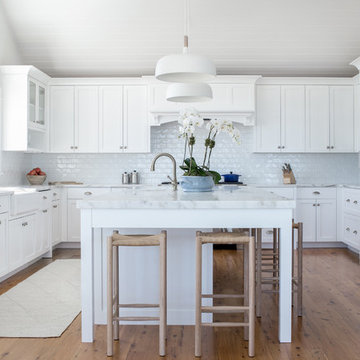
Interior Design, Custom Furniture Design, & Art Curation by Chango & Co.
Photography by Raquel Langworthy
Shop the Beach Haven Waterfront accessories at the Chango Shop!

Idéer för ett avskilt, stort lantligt l-kök, med en rustik diskho, skåp i shakerstil, vita skåp, vitt stänkskydd, stänkskydd i tunnelbanekakel, rostfria vitvaror, mellanmörkt trägolv, en köksö, brunt golv och bänkskiva i kvartsit
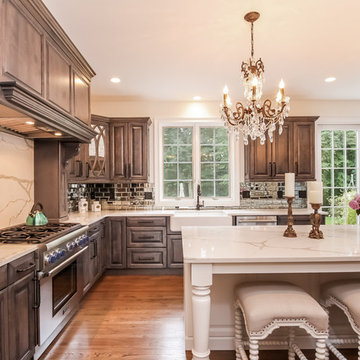
Klassisk inredning av ett mellanstort u-kök, med en rustik diskho, luckor med upphöjd panel, stänkskydd med metallisk yta, stänkskydd i tunnelbanekakel, rostfria vitvaror, mellanmörkt trägolv, en köksö, marmorbänkskiva och grå skåp

Photography by Mike Kaskel Photography
Idéer för ett litet lantligt kök, med en rustik diskho, luckor med infälld panel, grå skåp, bänkskiva i kvarts, vitt stänkskydd, stänkskydd i tunnelbanekakel, rostfria vitvaror, mörkt trägolv och en halv köksö
Idéer för ett litet lantligt kök, med en rustik diskho, luckor med infälld panel, grå skåp, bänkskiva i kvarts, vitt stänkskydd, stänkskydd i tunnelbanekakel, rostfria vitvaror, mörkt trägolv och en halv köksö

Exempel på ett avskilt, mellanstort modernt vit vitt l-kök, med en undermonterad diskho, släta luckor, bruna skåp, bänkskiva i kvartsit, vitt stänkskydd, stänkskydd i tunnelbanekakel, rostfria vitvaror, en köksö, grått golv och betonggolv

Photography by John Merkl
Bild på ett stort vintage svart svart kök, med en undermonterad diskho, vita skåp, vitt stänkskydd, stänkskydd i tunnelbanekakel, rostfria vitvaror, ljust trägolv, en köksö, skåp i shakerstil, beiget golv och bänkskiva i koppar
Bild på ett stort vintage svart svart kök, med en undermonterad diskho, vita skåp, vitt stänkskydd, stänkskydd i tunnelbanekakel, rostfria vitvaror, ljust trägolv, en köksö, skåp i shakerstil, beiget golv och bänkskiva i koppar

Idéer för att renovera ett vintage l-kök, med en rustik diskho, skåp i shakerstil, vita skåp, marmorbänkskiva, grått stänkskydd, stänkskydd i tunnelbanekakel, rostfria vitvaror, ljust trägolv, en köksö och beiget golv

Abby Caroline Photography
Inredning av ett klassiskt stort kök, med en undermonterad diskho, skåp i shakerstil, vita skåp, bänkskiva i kvarts, blått stänkskydd, stänkskydd i tunnelbanekakel, integrerade vitvaror, mellanmörkt trägolv och en köksö
Inredning av ett klassiskt stort kök, med en undermonterad diskho, skåp i shakerstil, vita skåp, bänkskiva i kvarts, blått stänkskydd, stänkskydd i tunnelbanekakel, integrerade vitvaror, mellanmörkt trägolv och en köksö
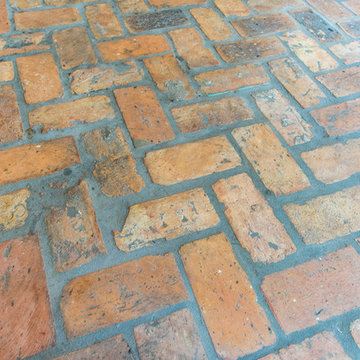
This floor is made of brick slices from Chicago warehouses. We used grout instead of mortar and added three layers of sealant to protect from staining.

Visual Comfort Darlana 4 Light Medium Lantern
Exempel på ett klassiskt kök, med en undermonterad diskho, skåp i shakerstil, vita skåp, vitt stänkskydd, stänkskydd i tunnelbanekakel, rostfria vitvaror, mörkt trägolv och en köksö
Exempel på ett klassiskt kök, med en undermonterad diskho, skåp i shakerstil, vita skåp, vitt stänkskydd, stänkskydd i tunnelbanekakel, rostfria vitvaror, mörkt trägolv och en köksö

Inspiration för ett stort vintage kök, med en undermonterad diskho, luckor med profilerade fronter, vita skåp, bänkskiva i kvartsit, vitt stänkskydd, stänkskydd i tunnelbanekakel, rostfria vitvaror, ljust trägolv och en halv köksö
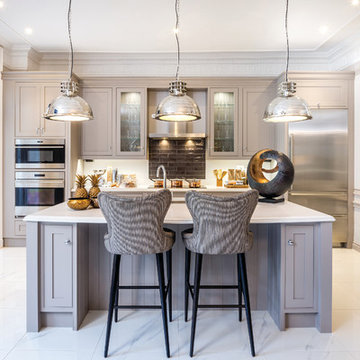
Inspiration för ett vintage kök, med luckor med glaspanel, brunt stänkskydd, stänkskydd i tunnelbanekakel, rostfria vitvaror, en köksö och grå skåp

Jim Westphalen
Bild på ett litet funkis svart linjärt svart kök med öppen planlösning, med en enkel diskho, grått stänkskydd, stänkskydd i tunnelbanekakel, rostfria vitvaror, betonggolv, en köksö, skåp i shakerstil, bänkskiva i koppar och grått golv
Bild på ett litet funkis svart linjärt svart kök med öppen planlösning, med en enkel diskho, grått stänkskydd, stänkskydd i tunnelbanekakel, rostfria vitvaror, betonggolv, en köksö, skåp i shakerstil, bänkskiva i koppar och grått golv

Free ebook, Creating the Ideal Kitchen. DOWNLOAD NOW
This client wanted a complete update of their kitchen and came to us with several objectives. They wanted a larger island and easier access to the dining room. They also wanted to eliminate the existing cooktop location from the island and make the island larger. Because the existing space was not able to accommodate all those requests, we decided to eliminate the breakfast area and incorporate that space into the kitchen. By eliminating an existing bay window and making the kitchen sink window larger, we were able to make the new layout work without sacrificing any natural light. A French door to the newly added and adjoining sunroom and casual outdoor dining spot still allows for multiple dining options. And by enlarging the opening to the dining room, it allows for easier access to this space on a daily basis versus for special occasions only.
The client already had a large desk in the kitchen and spends a lot of time at this area. We were able to make the new desk even larger by moving the refrigerator to another area. The refrigerator is covered in decorative panels so that it blends nicely into the furniture look of the room. The larger island can now seat several people comfortably.
The room’s traditional feel was achieved by providing different finishes on the perimeter, island and desk cabinetry. Handmade gray backsplash tile, a combination of soapstone and Carrera marble give the space a classic appeal. Details provide interest – custom glass mullions, decorative wood hood and bronze hardware give the space character and charm.
Designed by: Susan Klimala, CKD, CBD
Interior Design by: Rachel Alcorn
Architect: Rick Rearick
Contractor: KJN Renovations
Photography by: Mike Kaskel
For more information on kitchen and bath design ideas go to: www.kitchenstudio-ge.com

This unique farmhouse kitchen is a throw-back to the simple yet elegant white 3x6 subway tile, glass cabinetry, and spacious 12 foot white quartz island. With a farmhouse apron front sink and a 36" cooktop, this kitchen is a dreamy place to whip up some comfort food. Peek out the exterior windows and see a beautiful pergola that will be perfect to entertain your guests.
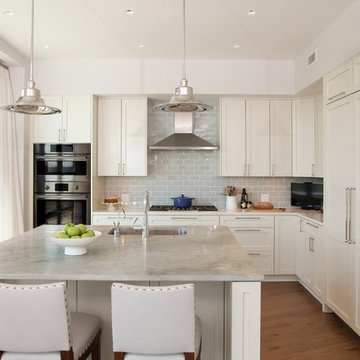
Kitchen. the island was extended to provide more storage and seating space, Other modifications include creating new and larger space for the refrigerator. Additional pantry/catering alcove was created complete with wine storage and a full pantry.
Photography: Marc Anthony Studios

This charming blue English country kitchen features a Shaw's farmhouse sink, brushed bronze hardware, and honed and brushed limestone countertops.
Kyle Norton Photography
168 395 foton på kök, med stänkskydd i tunnelbanekakel
9