1 639 foton på kök, med en enkel diskho och stänkskydd med metallisk yta
Sortera efter:
Budget
Sortera efter:Populärt i dag
1 - 20 av 1 639 foton

L-shaped kitchen designed for easy care and minimal fuss, quartz countertops, cold-rolled steel wall with matching open shelves, oak cabinets with fingerpulls.

Tim Doyle
Idéer för att renovera ett litet funkis svart svart kök, med en enkel diskho, släta luckor, bänkskiva i kvarts, mellanmörkt trägolv, en köksö, blå skåp, stänkskydd med metallisk yta och brunt golv
Idéer för att renovera ett litet funkis svart svart kök, med en enkel diskho, släta luckor, bänkskiva i kvarts, mellanmörkt trägolv, en köksö, blå skåp, stänkskydd med metallisk yta och brunt golv

Marcel Aucar
Karlie & Will’s ‘In-deco’ kitchen design sees the perfect balance between modern industrial with influences of Art Deco.
A feature timber look blockout in Rural Oak frames the cabinetry in Super Matt Black and the living and cooking spaces have been effortlessly linked with the introduction of a timber-look table in the new Natural Halifax Oak, a new addition to the Freedom Kitchen range that beautifully replicates the appearance and texture of solid oak.
The duo have used a modern palette of white, black and timber to stunning effect, with the introduction of the brand new Cosmopolitan White benchtop from Caesarstone adding another standout feature to this winning kitchen. A display enclave in the kitchen island, sleek NEFF appliances and a butler’s pantry featuring open shelving complete the look.
Featuring:
•Cabinetry: Super Matt Black & Rural Oak
•Benchtops: Caesarstone Cosmopolitan White (20mm pencil edge) & Natural Halifax Oak (38mm Streamline edge)
•Handles: Peak, Volpato & Touch Catch
•Accessories: Oliveri Spectra Gold Sink, Tall Brass Deluxe tap, Steel Cutlery Trays, Stainless Steel pull out wire baskets, Stainless Steel internal drawers with acrylic base, Bin & Le Mans corner pull out unit
•Appliances: NEFF appliances
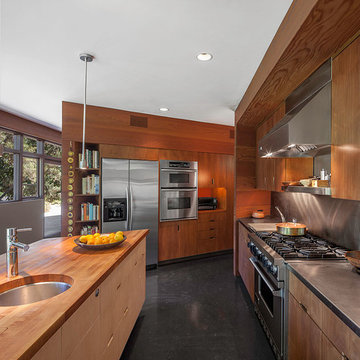
Lloyd Wright, son of Frank Lloyd Wright, designed the low-slung Gainsburg House in 1946 in the spirit of his father’s Usonian House prototypes of the 1930s. The new owners sought to reverse years of insensitive alterations while including a new kitchen, dining and family rooms, updated bathrooms, lighting and finishes, with accommodation for contemporary art display. The house was conceived as one area within an overall site geometry and the exterior can be seen from all interior angles and spaces. Our new palette compliments the original finishes and reinforces the existing geometry, enhancing a rhythm that moves throughout the house and engages the landscape in a continuous spatial composition. Images by Steve King Architectural Photography
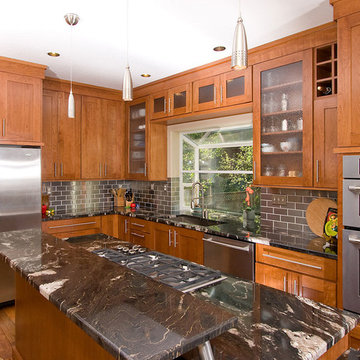
Macnsons Construction, Inc. kitchen remodel with cherry wood cabinets, black granite countertops, stainless steel appliances and accents, island, bar, and garden window.
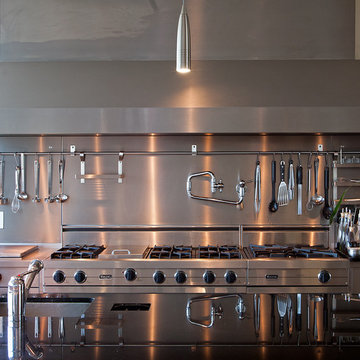
Inredning av ett modernt kök, med rostfria vitvaror, en enkel diskho och stänkskydd med metallisk yta
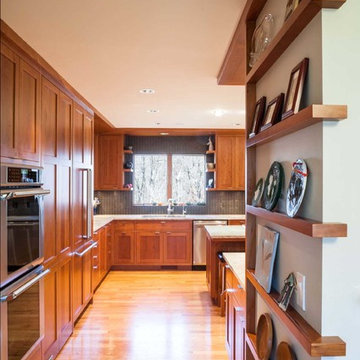
Sanjay Jani
Idéer för att renovera ett mellanstort amerikanskt kök, med en enkel diskho, luckor med infälld panel, skåp i mellenmörkt trä, granitbänkskiva, stänkskydd med metallisk yta, stänkskydd i mosaik, rostfria vitvaror, mellanmörkt trägolv och en köksö
Idéer för att renovera ett mellanstort amerikanskt kök, med en enkel diskho, luckor med infälld panel, skåp i mellenmörkt trä, granitbänkskiva, stänkskydd med metallisk yta, stänkskydd i mosaik, rostfria vitvaror, mellanmörkt trägolv och en köksö
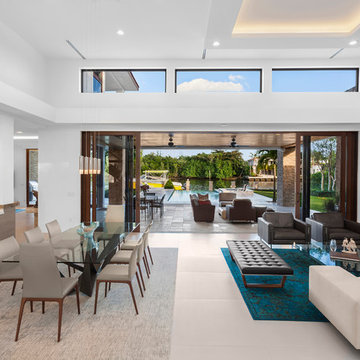
Modern inredning av ett stort vit vitt kök med öppen planlösning, med en enkel diskho, släta luckor, skåp i mellenmörkt trä, bänkskiva i kvarts, stänkskydd med metallisk yta, stänkskydd i metallkakel, integrerade vitvaror, klinkergolv i porslin och en köksö
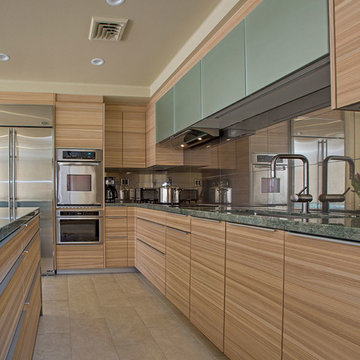
Book-matched ash wood kitchen by Poggenpohl Hawaii is like no other. The attention to detail provides a beautiful and functional working kitchen. This project was designed for multiple family members and each rave how much they appreciate the new layout and finishes. This oceanfront residence boasts an incredible ocean view and the Ann Sacks Tile mirror porcelain tile backsplash allows for enough reflection to enjoy the beauty from all directions. The porcelain tile floor looks and feels like natural limestone without the maintenance. The hand-tufted wool rug creates a sense of luxury while complying with association rules. Furnishings selected and provided by Vision Design Kitchen and Bath LLC.
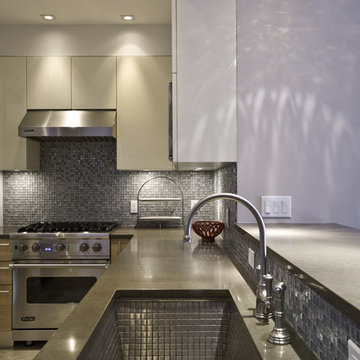
Idéer för funkis kök, med rostfria vitvaror, en enkel diskho, släta luckor, skåp i mellenmörkt trä, bänkskiva i kvarts, stänkskydd i mosaik och stänkskydd med metallisk yta

TEAM:
Architect: LDa Architecture & Interiors
Interior Design: LDa Architecture & Interiors
Builder: Curtin Construction
Landscape Architect: Gregory Lombardi Design
Photographer: Greg Premru Photography

Renovated kitchen
Inspiration för mellanstora moderna vitt u-kök, med en enkel diskho, släta luckor, bruna skåp, stänkskydd med metallisk yta, stänkskydd i metallkakel, integrerade vitvaror, ljust trägolv och en halv köksö
Inspiration för mellanstora moderna vitt u-kök, med en enkel diskho, släta luckor, bruna skåp, stänkskydd med metallisk yta, stänkskydd i metallkakel, integrerade vitvaror, ljust trägolv och en halv köksö

rear and side extension for contemporary kitchen and living area in Richmond, London
Idéer för ett mellanstort modernt vit kök och matrum, med en enkel diskho, släta luckor, svarta skåp, stänkskydd med metallisk yta, stänkskydd i metallkakel, ljust trägolv, en köksö och beiget golv
Idéer för ett mellanstort modernt vit kök och matrum, med en enkel diskho, släta luckor, svarta skåp, stänkskydd med metallisk yta, stänkskydd i metallkakel, ljust trägolv, en köksö och beiget golv

www.johnnybarrington.com
Inspiration för ett litet maritimt brun brunt kök, med en enkel diskho, skåp i shakerstil, grå skåp, träbänkskiva, stänkskydd med metallisk yta, integrerade vitvaror och mellanmörkt trägolv
Inspiration för ett litet maritimt brun brunt kök, med en enkel diskho, skåp i shakerstil, grå skåp, träbänkskiva, stänkskydd med metallisk yta, integrerade vitvaror och mellanmörkt trägolv

A light, bright open plan kitchen with ample space to dine, cook and store everything that needs to be tucked away.
As always, our bespoke kitchens are designed and built to suit lifestyle and family needs and this one is no exception. Plenty of island seating and really importantly, lots of room to move around it. Large cabinets and deep drawers for convenient storage plus accessible shelving for cook books and a wine fridge perfectly positioned for the cook! Look closely and you’ll see that the larder is shallow in depth. This was deliberately (and cleverly!) designed to accommodate a large beam behind the back of the cabinet, yet still allows this run of cabinets to look balanced.
We’re loving the distinctive brass handles by Armac Martin against the Hardwicke White paint colour on the cabinetry - along with the Hand Silvered Antiqued mirror splashback there’s plenty of up-to-the-minute design details which ensure this classic shaker is contemporary yes classic in equal measure.

A mix of white painted and stained walnut cabinetry, with brass accents in the hardware and lighting - make this kitchen the showstopper in the house. Cezanne quartzite brings in color and movement to the countertops, and the brass mosaic backsplash adds texture and great visual interest to the walls.
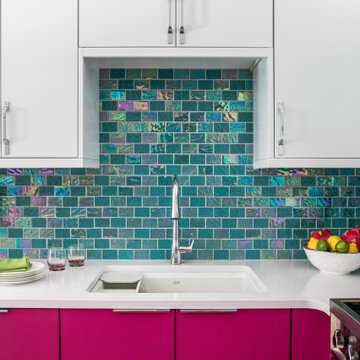
Photography by Erin Little
Bild på ett mellanstort funkis vit vitt kök, med släta luckor, bänkskiva i kvartsit, stänkskydd med metallisk yta, rostfria vitvaror, en enkel diskho, vita skåp och stänkskydd i tunnelbanekakel
Bild på ett mellanstort funkis vit vitt kök, med släta luckor, bänkskiva i kvartsit, stänkskydd med metallisk yta, rostfria vitvaror, en enkel diskho, vita skåp och stänkskydd i tunnelbanekakel
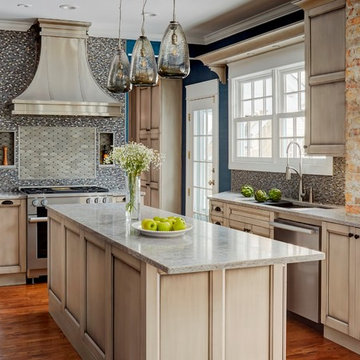
The goal of the project was to update the kitchen and butler's pantry of this over 100 year old house. The kitchen and butler's pantry cabinetry were from different eras and the counter top was disjointed around the existing sink, with an old radiator in the way. The clients were inspired by the cabinetry color in one of our projects posted earlier on Houzz and we successfully blended that with personalized elements to create a kitchen in a style of their own. The butler's pantry behind the range wall with it's lit glass door cabinets matches the kitchen's style and acts as a backdrop for the custom range hood and uniquely tiled wall. We maximized the counter space around the custom Galley sink by replacing the old radiator that was in the way with a toe space heater, and by extending the integral drain board above the dishwasher.
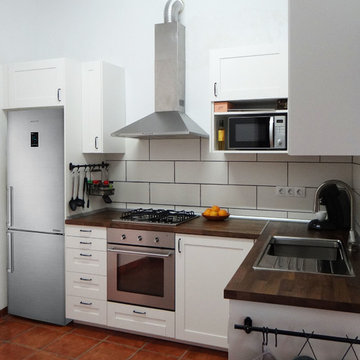
ADesign
Idéer för ett avskilt, mellanstort rustikt l-kök, med en enkel diskho, luckor med profilerade fronter, vita skåp, träbänkskiva, stänkskydd med metallisk yta, stänkskydd i metallkakel, rostfria vitvaror, klinkergolv i keramik och brunt golv
Idéer för ett avskilt, mellanstort rustikt l-kök, med en enkel diskho, luckor med profilerade fronter, vita skåp, träbänkskiva, stänkskydd med metallisk yta, stänkskydd i metallkakel, rostfria vitvaror, klinkergolv i keramik och brunt golv
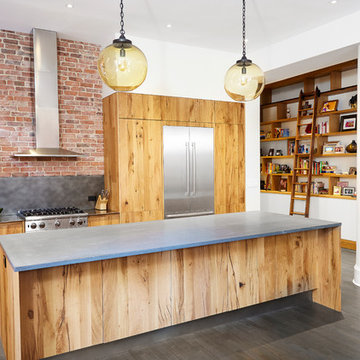
Aster Kitchen design, Brick It reclaimed NYC brick, Puntam Rolling ladder
Inspiration för ett kök, med en enkel diskho, släta luckor, skåp i slitet trä, marmorbänkskiva, stänkskydd med metallisk yta, stänkskydd i tegel, rostfria vitvaror, mellanmörkt trägolv och en köksö
Inspiration för ett kök, med en enkel diskho, släta luckor, skåp i slitet trä, marmorbänkskiva, stänkskydd med metallisk yta, stänkskydd i tegel, rostfria vitvaror, mellanmörkt trägolv och en köksö
1 639 foton på kök, med en enkel diskho och stänkskydd med metallisk yta
1