25 746 foton på kök, med stänkskydd med metallisk yta
Sortera efter:
Budget
Sortera efter:Populärt i dag
81 - 100 av 25 746 foton

Location: Sand Point, ID. Photos by Marie-Dominique Verdier; built by Selle Valley
Inredning av ett rustikt mellanstort linjärt kök, med släta luckor, stänkskydd i metallkakel, rostfria vitvaror, en undermonterad diskho, skåp i ljust trä, bänkskiva i kvarts, stänkskydd med metallisk yta, mellanmörkt trägolv och brunt golv
Inredning av ett rustikt mellanstort linjärt kök, med släta luckor, stänkskydd i metallkakel, rostfria vitvaror, en undermonterad diskho, skåp i ljust trä, bänkskiva i kvarts, stänkskydd med metallisk yta, mellanmörkt trägolv och brunt golv
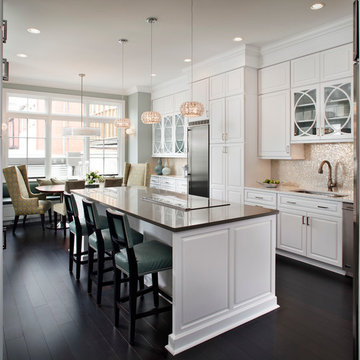
http://www.nicelydonekitchens.com
Foto på ett mellanstort vintage kök, med luckor med upphöjd panel, rostfria vitvaror, en undermonterad diskho, vita skåp, mörkt trägolv, en köksö, bänkskiva i koppar, stänkskydd med metallisk yta, stänkskydd i metallkakel och brunt golv
Foto på ett mellanstort vintage kök, med luckor med upphöjd panel, rostfria vitvaror, en undermonterad diskho, vita skåp, mörkt trägolv, en köksö, bänkskiva i koppar, stänkskydd med metallisk yta, stänkskydd i metallkakel och brunt golv
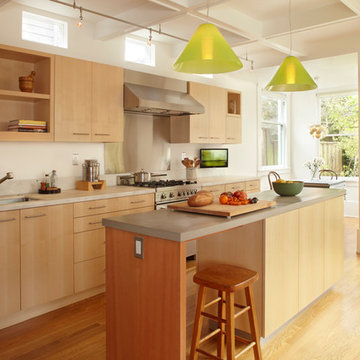
Modern inredning av ett kök, med släta luckor, skåp i ljust trä och stänkskydd med metallisk yta

Foto på ett litet orientaliskt kök, med en dubbel diskho, skåp i shakerstil, vita skåp, kaklad bänkskiva, stänkskydd med metallisk yta, stänkskydd i metallkakel, rostfria vitvaror, klinkergolv i keramik och en halv köksö

Clean and simple define this 1200 square foot Portage Bay floating home. After living on the water for 10 years, the owner was familiar with the area’s history and concerned with environmental issues. With that in mind, she worked with Architect Ryan Mankoski of Ninebark Studios and Dyna to create a functional dwelling that honored its surroundings. The original 19th century log float was maintained as the foundation for the new home and some of the historic logs were salvaged and custom milled to create the distinctive interior wood paneling. The atrium space celebrates light and water with open and connected kitchen, living and dining areas. The bedroom, office and bathroom have a more intimate feel, like a waterside retreat. The rooftop and water-level decks extend and maximize the main living space. The materials for the home’s exterior include a mixture of structural steel and glass, and salvaged cedar blended with Cor ten steel panels. Locally milled reclaimed untreated cedar creates an environmentally sound rain and privacy screen.
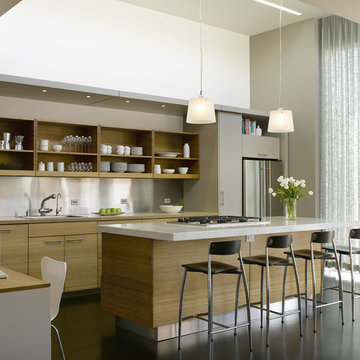
View of kitchen with soffit along back wall.
Photographed by Ken Gutmaker
Inredning av ett modernt mellanstort linjärt kök med öppen planlösning, med öppna hyllor, skåp i ljust trä, stänkskydd med metallisk yta, rostfria vitvaror, marmorbänkskiva, mörkt trägolv, en köksö och en nedsänkt diskho
Inredning av ett modernt mellanstort linjärt kök med öppen planlösning, med öppna hyllor, skåp i ljust trä, stänkskydd med metallisk yta, rostfria vitvaror, marmorbänkskiva, mörkt trägolv, en köksö och en nedsänkt diskho
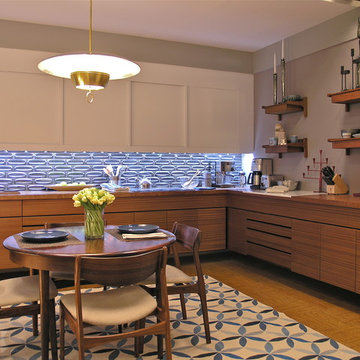
Big and Carrie's kitchen. Heath tile backsplash, custom cabinetry and millwork, rug from The Rug Company, vintage 1960's pendant lamp, and rosewood table and chairs.
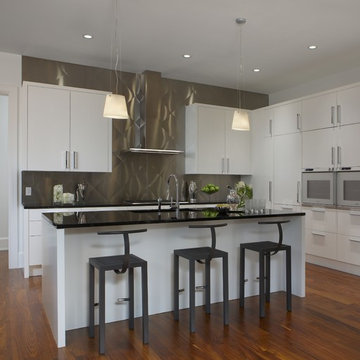
Photography by Beth Singer
Idéer för ett modernt parallellkök, med stänkskydd med metallisk yta, stänkskydd i metallkakel, vita skåp, släta luckor och en undermonterad diskho
Idéer för ett modernt parallellkök, med stänkskydd med metallisk yta, stänkskydd i metallkakel, vita skåp, släta luckor och en undermonterad diskho
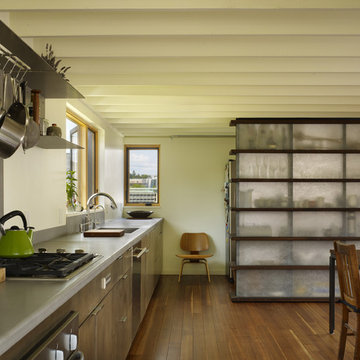
The modern kitchen designed by chadbourne + doss architects is a composition of wood and stainless steel. The Pantry is enclosed in translucent fiberglass acrylic.
Photo by Benjamin Benschneider

Cedar Lake, Wisconsin
Photos by Scott Witte
Foto på ett industriellt kök och matrum, med rostfria vitvaror, skåp i rostfritt stål, bänkskiva i rostfritt stål, en integrerad diskho, släta luckor, stänkskydd med metallisk yta och stänkskydd i metallkakel
Foto på ett industriellt kök och matrum, med rostfria vitvaror, skåp i rostfritt stål, bänkskiva i rostfritt stål, en integrerad diskho, släta luckor, stänkskydd med metallisk yta och stänkskydd i metallkakel
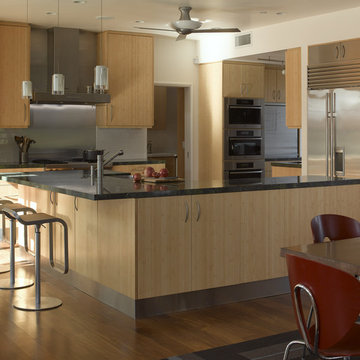
view of kitchen and breakfast nook beyond. cabinets are bamboo with stainless steel toe-kick.
Ken Gutmaker photographer
Idéer för ett modernt kök, med släta luckor, skåp i ljust trä, stänkskydd med metallisk yta, stänkskydd i metallkakel och rostfria vitvaror
Idéer för ett modernt kök, med släta luckor, skåp i ljust trä, stänkskydd med metallisk yta, stänkskydd i metallkakel och rostfria vitvaror
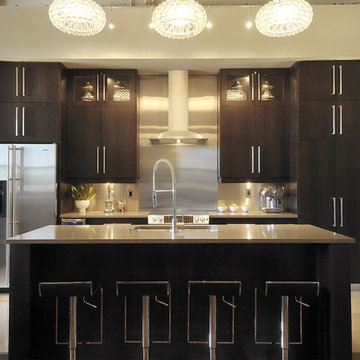
D&M Images
Idéer för ett modernt parallellkök, med rostfria vitvaror, en undermonterad diskho, släta luckor, skåp i mörkt trä, stänkskydd med metallisk yta och stänkskydd i metallkakel
Idéer för ett modernt parallellkök, med rostfria vitvaror, en undermonterad diskho, släta luckor, skåp i mörkt trä, stänkskydd med metallisk yta och stänkskydd i metallkakel

Water, water everywhere, but not a drop to drink. Although this kitchen had ample cabinets and countertops, none of it was functional. Tall appliances divided what would have been a functional run of counters. The cooktop was placed at the end of a narrow island. The walk-in pantry jutted into the kitchen reducing the walkspace of the only functional countertop to 36”. There was not enough room to work and still have a walking area behind. Dark corners and cabinets with poor storage rounded out the existing kitchen.
Removing the walk in pantry opened the kitchen and made the adjoining utility room more functional. The space created by removing the pantry became a functional wall of appliances featuring:
• 30” Viking Freezer
• 36” Viking Refrigerator
• 30” Wolf Microwave
• 30” Wolf warming drawer
To minimize a three foot ceiling height change, a custom Uberboten was built to create a horizontal band keeping the focus downward. The Uberboten houses recessed cans and three decorative light fixtures to illuminate the worksurface and seating area.
The Island is functional from all four sides:
• Elevation F: functions as an eating bar for two and as a buffet counter for large parties. Countertop: Ceasarstone Blue Ridge
• Elevation G: 30” deep coffee bar with beverage refrigerator. Custom storage for flavored syrups and coffee accoutrements. Access to the water with the pull out Elkay faucet makes filling the espresso machine a cinch! Countertop: Ceasarstone Canyon Red
• Elevation H: holds the Franke sink, and a cabinet with popup mixer hardware. Countertop: 4” thick endgrain butcherblock maple countertop
• Elevation I: 42” tall and 30” deep cabinets hold a second Wolf oven and a built-in Franke scale Countertop: Ceasarstone in Blue Ridge
The Range Elevation (Elevation B) has 27” deep countertops, the trash compactor, recycling, a 48” Wolf range. Opposing counter surfaces flank of the range:
• Left: Ceasarstone in Canyon Red
• Right: Stainless Steel.
• Backsplash: Copper
What originally was a dysfunctional desk that collected EVERYTHING, now is an attractive, functional 21” deep pantry that stores linen, food, serving pieces and more. The cabinet doors were made from a Zebra-wood-look-alike melamine, the gain runs both horizontally and vertically for a custom design. The end cabinet is a 12” deep message center with cork-board backing and a small work space. Storage below houses phone books and the Lumitron Graphic Eye that controls the light fixtures.
Design Details:
• An Icebox computer to the left of the main sink
• Undercabinet lighting: Xenon
• Plug strip eliminate unsightly outlets in the backsplash
• Cabinets: natural maple accented with espresso stained alder.

Inredning av ett klassiskt kök, med luckor med infälld panel, vita skåp, stänkskydd med metallisk yta, stänkskydd i metallkakel och rostfria vitvaror

L-shaped kitchen designed for easy care and minimal fuss, quartz countertops, cold-rolled steel wall with matching open shelves, oak cabinets with fingerpulls.

This contemporary kitchen plays with colour and texture, featuring a bronze fish scale tile, contrasted with a statement navy blue tongue & groove patterned island.
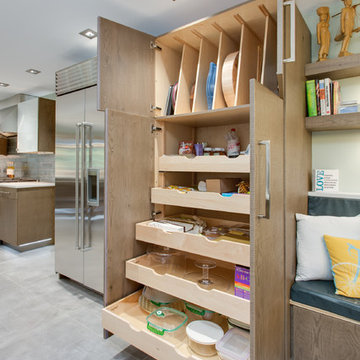
Idéer för stora funkis kök, med en undermonterad diskho, släta luckor, grå skåp, bänkskiva i kvarts, stänkskydd med metallisk yta, stänkskydd i glaskakel, rostfria vitvaror, klinkergolv i porslin, en halv köksö och grått golv

Kitchen Stove Area, with open cabinets below the gas stove top and beautiful stainless steel tile back splash from Mohawk.
Bild på ett vintage kök, med granitbänkskiva, stänkskydd med metallisk yta och stänkskydd i metallkakel
Bild på ett vintage kök, med granitbänkskiva, stänkskydd med metallisk yta och stänkskydd i metallkakel
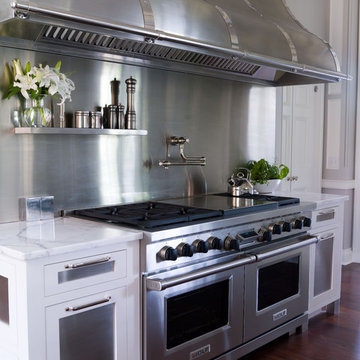
A sinuous shape hood is the focal point for this cooking area. Stainless steel finishes in both polished and brushed are repeated in cabinets, hardware, Fittings, hood, backsplash and range. #stainlesssteel

Inredning av ett modernt mellanstort kök, med en nedsänkt diskho, släta luckor, grå skåp, träbänkskiva, stänkskydd med metallisk yta, rostfria vitvaror och laminatgolv
25 746 foton på kök, med stänkskydd med metallisk yta
5