52 foton på kök, med stänkskydd med metallisk yta
Sortera efter:
Budget
Sortera efter:Populärt i dag
1 - 20 av 52 foton
Artikel 1 av 3

The renovations to this home feature a bright and open, modern kitchen
Trent Bell Photography
Idéer för ett 60 tals vit kök, med en integrerad diskho, släta luckor, vita skåp, bänkskiva i rostfritt stål, stänkskydd med metallisk yta, rostfria vitvaror, betonggolv, en köksö och grått golv
Idéer för ett 60 tals vit kök, med en integrerad diskho, släta luckor, vita skåp, bänkskiva i rostfritt stål, stänkskydd med metallisk yta, rostfria vitvaror, betonggolv, en köksö och grått golv

Inredning av ett klassiskt avskilt flerfärgad flerfärgat kök, med en rustik diskho, skåp i shakerstil, grå skåp, marmorbänkskiva, stänkskydd med metallisk yta, integrerade vitvaror, mellanmörkt trägolv, en köksö och brunt golv
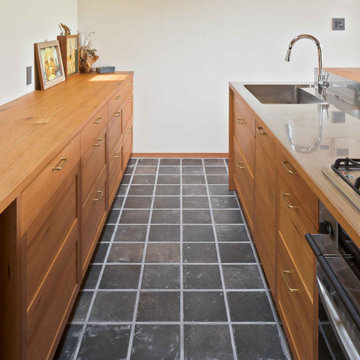
Idéer för mellanstora funkis brunt kök, med en integrerad diskho, luckor med profilerade fronter, bruna skåp, bänkskiva i rostfritt stål, stänkskydd med metallisk yta, klinkergolv i porslin, en halv köksö och svart golv
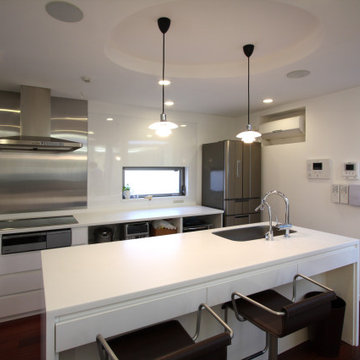
Inspiration för mellanstora moderna vitt kök, med en undermonterad diskho, släta luckor, vita skåp, bänkskiva i koppar, stänkskydd med metallisk yta, plywoodgolv, en köksö och brunt golv
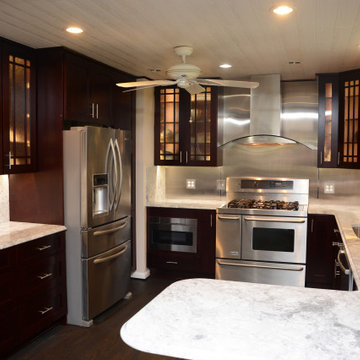
This kitchen and backsplash features Super White granite countertops.
Idéer för avskilda, mellanstora vintage vitt u-kök, med en enkel diskho, luckor med infälld panel, skåp i mörkt trä, granitbänkskiva, stänkskydd med metallisk yta, stänkskydd i metallkakel, rostfria vitvaror, mörkt trägolv, en halv köksö och brunt golv
Idéer för avskilda, mellanstora vintage vitt u-kök, med en enkel diskho, luckor med infälld panel, skåp i mörkt trä, granitbänkskiva, stänkskydd med metallisk yta, stänkskydd i metallkakel, rostfria vitvaror, mörkt trägolv, en halv köksö och brunt golv
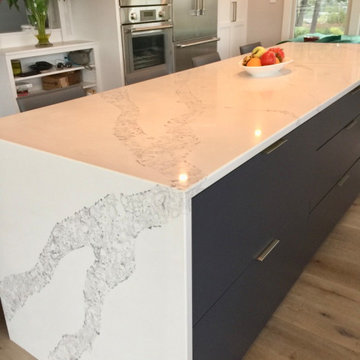
Total renovation of former kitchen/eating area. Redesigned to insure best use of space, lighting and flow of kitchen within this house. Traditional home built in the early 70's now has an influx of modern design elements. Unrecognisable as its original self, a kitchen designed to be much lived in.

Black impact. The beauty of timber grain.
Bild på ett stort funkis grå grått kök, med en dubbel diskho, luckor med upphöjd panel, skåp i mörkt trä, bänkskiva i kvarts, stänkskydd med metallisk yta, spegel som stänkskydd, svarta vitvaror, betonggolv, en köksö och grått golv
Bild på ett stort funkis grå grått kök, med en dubbel diskho, luckor med upphöjd panel, skåp i mörkt trä, bänkskiva i kvarts, stänkskydd med metallisk yta, spegel som stänkskydd, svarta vitvaror, betonggolv, en köksö och grått golv
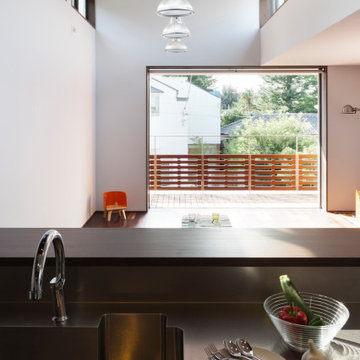
Idéer för industriella brunt kök, med en integrerad diskho, luckor med profilerade fronter, bruna skåp, bänkskiva i rostfritt stål, stänkskydd med metallisk yta, rostfria vitvaror, en halv köksö, svart golv och klinkergolv i porslin
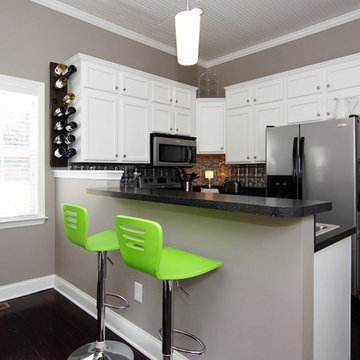
The Kitchen wall color is Restoration Hardware Slate. This darling Downtown Raleigh Cottage is over 100 years old. The current owners wanted to have some fun in their historic home! Sherwin Williams and Restoration Hardware paint colors inside add a contemporary feel.
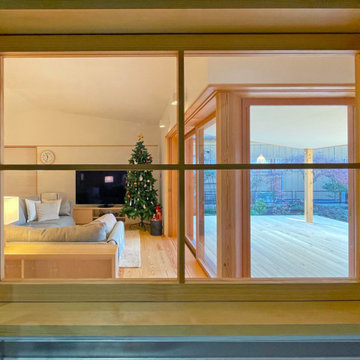
Exempel på ett avskilt, mellanstort grå grått parallellkök, med en undermonterad diskho, skåp i rostfritt stål, bänkskiva i rostfritt stål, stänkskydd med metallisk yta, svarta vitvaror, mellanmörkt trägolv och beiget golv
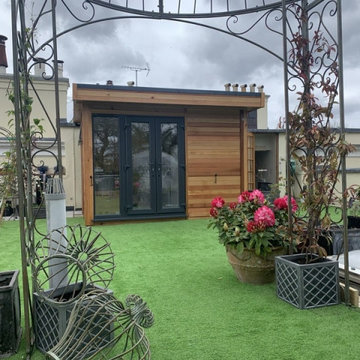
Garden Retreat have been working with Mr & Mrs M with a view to installing a garden room kitchen, and the great thing about it is it sited on a beautiful terrace that has absolutely fantastic views from the New Forest across to the Isle of Wight and to site the building it will have to be craned up onto the terrace.
The first part of the project will be to remove the old summerhouse and extend and level the base in readiness for the new building.
This is one project we are really looking forward too………
This contemporary garden building is constructed using an external cedar clad and bitumen paper to ensure any damp is kept out of the building. The walls are constructed using a 75mm x 38mm timber frame, 50mm Celotex and a 12mm inner lining grooved ply to finish the walls. The total thickness of the walls is 100mm which lends itself to all year round use. The floor is manufactured using heavy duty bearers, 75mm Celotex and a 15mm ply floor which can either be carpeted or a vinyl floor can be installed for a hard wearing and an easily clean option. We now install a laminated floor as a standard in 4 colours, please contact us for further details.
The roof is insulated and comes with an inner ply, metal roof covering, underfelt and internal spot lights. Also within the electrics pack there is consumer unit, 3 double sockets and a switch although as this particular building will be a kitchen there are 6 sockets.. We also install sockets with built in USB charging points which is very useful and this building also has external spots to light up the porch area which is now standard within the package.
This particular model was supplied with one set of 1200mm wide anthracite grey uPVC multi-lock French doors and one 600mm anthracite grey uPVC sidelights which provides a modern look and lots of light. In addition, it has a 900 x 400 vent window to the left elevation for ventilation if you do not want to open the French doors. The building is designed to be modular so during the ordering process you have the opportunity to choose where you want the windows and doors to be.
If you are interested in this design or would like something similar please do not hesitate to contact us for a quotation?
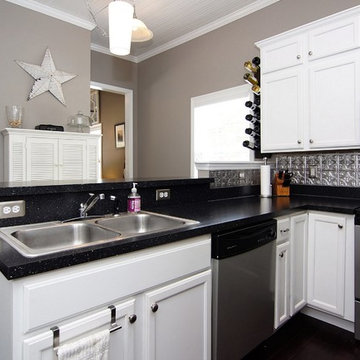
The Kitchen wall color is Restoration Hardware Slate. This darling Downtown Raleigh Cottage is over 100 years old. The current owners wanted to have some fun in their historic home! Sherwin Williams and Restoration Hardware paint colors inside add a contemporary feel.
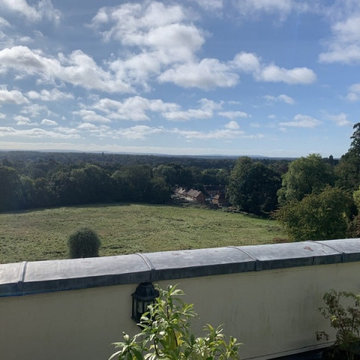
Garden Retreat have been working with Mr & Mrs M with a view to installing a garden room kitchen, and the great thing about it is it sited on a beautiful terrace that has absolutely fantastic views from the New Forest across to the Isle of Wight and to site the building it will have to be craned up onto the terrace.
The first part of the project will be to remove the old summerhouse and extend and level the base in readiness for the new building.
This is one project we are really looking forward too………
This contemporary garden building is constructed using an external cedar clad and bitumen paper to ensure any damp is kept out of the building. The walls are constructed using a 75mm x 38mm timber frame, 50mm Celotex and a 12mm inner lining grooved ply to finish the walls. The total thickness of the walls is 100mm which lends itself to all year round use. The floor is manufactured using heavy duty bearers, 75mm Celotex and a 15mm ply floor which can either be carpeted or a vinyl floor can be installed for a hard wearing and an easily clean option. We now install a laminated floor as a standard in 4 colours, please contact us for further details.
The roof is insulated and comes with an inner ply, metal roof covering, underfelt and internal spot lights. Also within the electrics pack there is consumer unit, 3 double sockets and a switch although as this particular building will be a kitchen there are 6 sockets.. We also install sockets with built in USB charging points which is very useful and this building also has external spots to light up the porch area which is now standard within the package.
This particular model was supplied with one set of 1200mm wide anthracite grey uPVC multi-lock French doors and one 600mm anthracite grey uPVC sidelights which provides a modern look and lots of light. In addition, it has a 900 x 400 vent window to the left elevation for ventilation if you do not want to open the French doors. The building is designed to be modular so during the ordering process you have the opportunity to choose where you want the windows and doors to be.
If you are interested in this design or would like something similar please do not hesitate to contact us for a quotation?
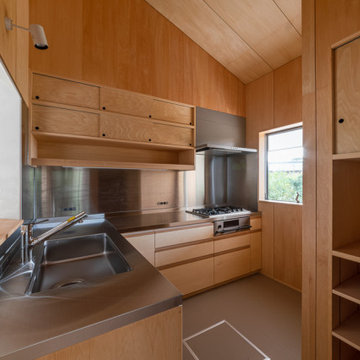
Modern inredning av ett avskilt, mellanstort l-kök, med en integrerad diskho, skåp i ljust trä, bänkskiva i rostfritt stål, stänkskydd med metallisk yta, rostfria vitvaror, vinylgolv och brunt golv
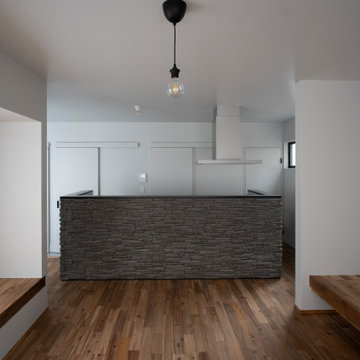
家事導線の中心部に位置するキッチン。家族の様子をみながら料理をすることができる。またウェルカムキッチンとすることで来客と会話をしながらおもてなしができる。立上りを造り、雑多になりがちなワークトップを隠しつつ、アイランドキッチンならではの解放感がある。
Foto på ett mellanstort funkis svart linjärt kök med öppen planlösning, med en enkel diskho, luckor med profilerade fronter, svarta skåp, bänkskiva i koppar, stänkskydd med metallisk yta, svarta vitvaror, betonggolv och grått golv
Foto på ett mellanstort funkis svart linjärt kök med öppen planlösning, med en enkel diskho, luckor med profilerade fronter, svarta skåp, bänkskiva i koppar, stänkskydd med metallisk yta, svarta vitvaror, betonggolv och grått golv
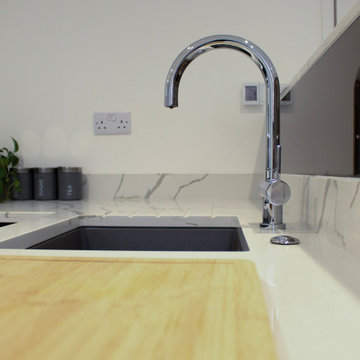
Inspiration för ett mellanstort funkis vit vitt kök, med en integrerad diskho, öppna hyllor, svarta skåp, bänkskiva i kvartsit, stänkskydd med metallisk yta, spegel som stänkskydd, rostfria vitvaror, linoleumgolv, en halv köksö och brunt golv
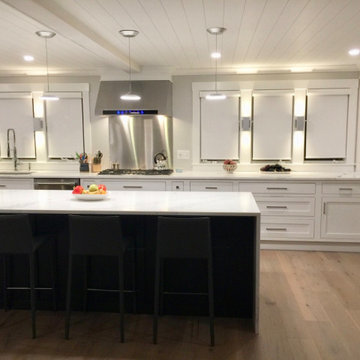
Full renovation of former kitchen/eating area. Redesigned to to insure best use of space, lighting and flow of redesigned kitchen. Traditional home built in the early 70's now has an influx of modern design elements. Designed to be a much lived in kitchen with room for all.
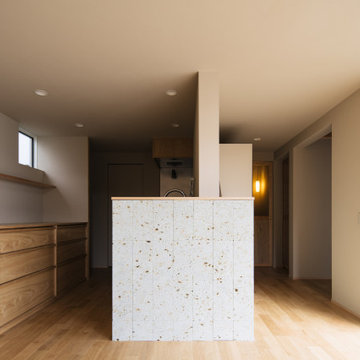
キッチンの手元隠し兼アイストップの役割がある大谷石の腰壁。柱一本分の壁では何処か頼りなかった壁をどっしり支え、安心して見れる壁となったように思う。
Foto på ett mellanstort funkis brun linjärt kök och matrum, med en integrerad diskho, luckor med profilerade fronter, bruna skåp, bänkskiva i rostfritt stål, stänkskydd med metallisk yta, rostfria vitvaror, mellanmörkt trägolv och brunt golv
Foto på ett mellanstort funkis brun linjärt kök och matrum, med en integrerad diskho, luckor med profilerade fronter, bruna skåp, bänkskiva i rostfritt stål, stänkskydd med metallisk yta, rostfria vitvaror, mellanmörkt trägolv och brunt golv
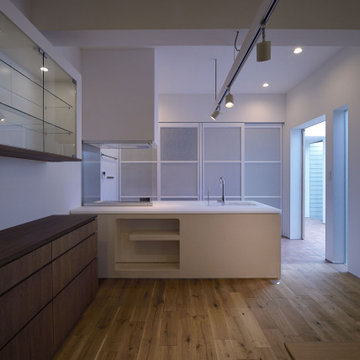
子世帯のLDK内観−1
Idéer för mellanstora funkis vitt kök med öppen planlösning, med mörkt trägolv, brunt golv, en integrerad diskho, luckor med glaspanel, vita skåp, bänkskiva i terrazo, stänkskydd med metallisk yta, rostfria vitvaror och en köksö
Idéer för mellanstora funkis vitt kök med öppen planlösning, med mörkt trägolv, brunt golv, en integrerad diskho, luckor med glaspanel, vita skåp, bänkskiva i terrazo, stänkskydd med metallisk yta, rostfria vitvaror och en köksö

Idéer för ett mellanstort modernt grå kök, med en integrerad diskho, släta luckor, skåp i ljust trä, bänkskiva i rostfritt stål, stänkskydd med metallisk yta, stänkskydd i keramik, plywoodgolv, en köksö och beiget golv
52 foton på kök, med stänkskydd med metallisk yta
1