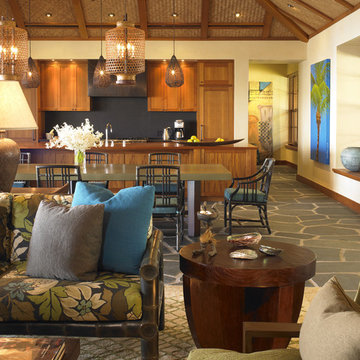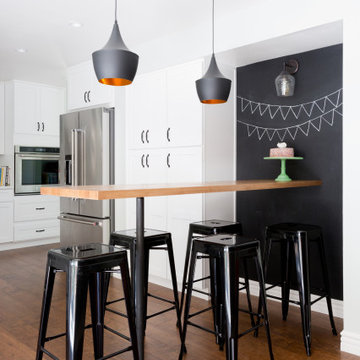37 016 foton på kök, med svart stänkskydd
Sortera efter:
Budget
Sortera efter:Populärt i dag
21 - 40 av 37 016 foton
Artikel 1 av 2

Inspiration för avskilda moderna kök, med en undermonterad diskho, släta luckor, bruna skåp, svart stänkskydd, korkgolv och brunt golv

Photographer: Shannon McGrath
Exempel på ett modernt kök med öppen planlösning, med en dubbel diskho, släta luckor, svart stänkskydd, integrerade vitvaror, mörkt trägolv, en köksö och brunt golv
Exempel på ett modernt kök med öppen planlösning, med en dubbel diskho, släta luckor, svart stänkskydd, integrerade vitvaror, mörkt trägolv, en köksö och brunt golv

Exempel på ett mellanstort rustikt kök, med en rustik diskho, släta luckor, skåp i mellenmörkt trä, bänkskiva i täljsten, svart stänkskydd, rostfria vitvaror, mellanmörkt trägolv och en halv köksö

Inspiration för ett funkis svart svart l-kök, med svarta skåp, svarta vitvaror, släta luckor, svart stänkskydd och betonggolv

This turn-of-the-century original Sellwood Library was transformed into an amazing Portland home for it's New York transplants. Custom woodworking and cabinetry transformed this room into a warm living space. An amazing kitchen with a rolling ladder to access high cabinets as well as a stunning 10 by 4 foot carrara marble topped island! This open living space is incredibly unique and special! The Tom Dixon Beat Light fixtures define the dining space and add a beautiful glow to the room. Leaded glass windows and dark stained wood floors add to the eclectic mix of original craftsmanship and modern influences.
Lincoln Barbour

Photo by Grey Crawford
Inspiration för ett litet maritimt parallellkök, med en enkel diskho, skåp i shakerstil, vita skåp, svart stänkskydd och mörkt trägolv
Inspiration för ett litet maritimt parallellkök, med en enkel diskho, skåp i shakerstil, vita skåp, svart stänkskydd och mörkt trägolv

The collaboration between architect and interior designer is seen here. The floor plan and layout are by the architect. Cabinet materials and finishes, lighting, and furnishings are by the interior designer. Detailing of the vent hood and raised counter are a collaboration. The raised counter includes a chase on the far side for power.
Photo: Michael Shopenn

Inredning av ett exotiskt kök med öppen planlösning, med luckor med infälld panel, skåp i mellenmörkt trä, svart stänkskydd och stänkskydd i sten

In this beautifully crafted home, the living spaces blend contemporary aesthetics with comfort, creating an environment of relaxed luxury. As you step into the living room, the eye is immediately drawn to the panoramic view framed by the floor-to-ceiling glass doors, which seamlessly integrate the outdoors with the indoors. The serene backdrop of the ocean sets a tranquil scene, while the modern fireplace encased in elegant marble provides a sophisticated focal point.
The kitchen is a chef's delight with its state-of-the-art appliances and an expansive island that doubles as a breakfast bar and a prepping station. White cabinetry with subtle detailing is juxtaposed against the marble backsplash, lending the space both brightness and depth. Recessed lighting ensures that the area is well-lit, enhancing the reflective surfaces and creating an inviting ambiance for both cooking and social gatherings.
Transitioning to the bathroom, the space is a testament to modern luxury. The freestanding tub acts as a centerpiece, inviting relaxation amidst a spa-like atmosphere. The walk-in shower, enclosed by clear glass, is accentuated with a marble surround that matches the vanity top. Well-appointed fixtures and recessed shelving add both functionality and a sleek aesthetic to the bathroom. Each design element has been meticulously selected to provide a sanctuary of sophistication and comfort.
This home represents a marriage of elegance and pragmatism, ensuring that each room is not just a sight to behold but also a space to live and create memories in.

The lift-up cabinets making cooking so easy.
Idéer för ett mellanstort retro svart kök, med en enkel diskho, släta luckor, granitbänkskiva, svart stänkskydd, stänkskydd i keramik, rostfria vitvaror, en köksö och skåp i mellenmörkt trä
Idéer för ett mellanstort retro svart kök, med en enkel diskho, släta luckor, granitbänkskiva, svart stänkskydd, stänkskydd i keramik, rostfria vitvaror, en köksö och skåp i mellenmörkt trä

Modern inredning av ett vit vitt l-kök, med en undermonterad diskho, släta luckor, vita skåp, svart stänkskydd, integrerade vitvaror, ljust trägolv, en köksö och beiget golv

Bild på ett 50 tals grå grått l-kök, med en undermonterad diskho, släta luckor, vita skåp, svart stänkskydd, stänkskydd i tunnelbanekakel, rostfria vitvaror, ljust trägolv, en köksö och beiget golv

Bild på ett svart svart kök och matrum, med en undermonterad diskho, skåp i shakerstil, marmorbänkskiva, svart stänkskydd, stänkskydd i marmor, svarta vitvaror, ljust trägolv och en köksö

Inredning av ett modernt stort svart svart kök, med en undermonterad diskho, släta luckor, beige skåp, marmorbänkskiva, svart stänkskydd, stänkskydd i marmor, rostfria vitvaror, ljust trägolv, en köksö och brunt golv

This project was a gut renovation of a loft on Park Ave. South in Manhattan – it’s the personal residence of Andrew Petronio, partner at KA Design Group. Bilotta Senior Designer, Jeff Eakley, has worked with KA Design for 20 years. When it was time for Andrew to do his own kitchen, working with Jeff was a natural choice to bring it to life. Andrew wanted a modern, industrial, European-inspired aesthetic throughout his NYC loft. The allotted kitchen space wasn’t very big; it had to be designed in such a way that it was compact, yet functional, to allow for both plenty of storage and dining. Having an island look out over the living room would be too heavy in the space; instead they opted for a bar height table and added a second tier of cabinets for extra storage above the walls, accessible from the black-lacquer rolling library ladder. The dark finishes were selected to separate the kitchen from the rest of the vibrant, art-filled living area – a mix of dark textured wood and a contrasting smooth metal, all custom-made in Bilotta Collection Cabinetry. The base cabinets and refrigerator section are a horizontal-grained rift cut white oak with an Ebony stain and a wire-brushed finish. The wall cabinets are the focal point – stainless steel with a dark patina that brings out black and gold hues, picked up again in the blackened, brushed gold decorative hardware from H. Theophile. The countertops by Eastern Stone are a smooth Black Absolute; the backsplash is a black textured limestone from Artistic Tile that mimics the finish of the base cabinets. The far corner is all mirrored, elongating the room. They opted for the all black Bertazzoni range and wood appliance panels for a clean, uninterrupted run of cabinets.
Designer: Jeff Eakley with Andrew Petronio partner at KA Design Group. Photographer: Stefan Radtke

This project was a gut renovation of a loft on Park Ave. South in Manhattan – it’s the personal residence of Andrew Petronio, partner at KA Design Group. Bilotta Senior Designer, Jeff Eakley, has worked with KA Design for 20 years. When it was time for Andrew to do his own kitchen, working with Jeff was a natural choice to bring it to life. Andrew wanted a modern, industrial, European-inspired aesthetic throughout his NYC loft. The allotted kitchen space wasn’t very big; it had to be designed in such a way that it was compact, yet functional, to allow for both plenty of storage and dining. Having an island look out over the living room would be too heavy in the space; instead they opted for a bar height table and added a second tier of cabinets for extra storage above the walls, accessible from the black-lacquer rolling library ladder. The dark finishes were selected to separate the kitchen from the rest of the vibrant, art-filled living area – a mix of dark textured wood and a contrasting smooth metal, all custom-made in Bilotta Collection Cabinetry. The base cabinets and refrigerator section are a horizontal-grained rift cut white oak with an Ebony stain and a wire-brushed finish. The wall cabinets are the focal point – stainless steel with a dark patina that brings out black and gold hues, picked up again in the blackened, brushed gold decorative hardware from H. Theophile. The countertops by Eastern Stone are a smooth Black Absolute; the backsplash is a black textured limestone from Artistic Tile that mimics the finish of the base cabinets. The far corner is all mirrored, elongating the room. They opted for the all black Bertazzoni range and wood appliance panels for a clean, uninterrupted run of cabinets.
Designer: Jeff Eakley with Andrew Petronio partner at KA Design Group. Photographer: Stefan Radtke

Koch Cabinetry kitchen design in the minimalist slab Liberty door style and Birch Briarwood stain with Black painted accent island. Black Stainless Steel Whirlpool appliances, Mid Century Modern inspired lighting, and MSI Q Quartz counters in the Carrara Marmi design also featured. Cabinetry, countertops, appliances, lighting, and hardware by Village Home Stores for a new home built by Aspen Homes of the Quad Cities.

Lantlig inredning av ett brun brunt kök, med skåp i shakerstil, vita skåp, träbänkskiva, svart stänkskydd, stänkskydd i keramik och en köksö

The large space accommodated an island kitchen and six seater dinning table.
Inspiration för ett stort funkis svart svart kök, med mellanmörkt trägolv, brunt golv, släta luckor, skåp i mellenmörkt trä, svart stänkskydd, stänkskydd i sten, rostfria vitvaror och en köksö
Inspiration för ett stort funkis svart svart kök, med mellanmörkt trägolv, brunt golv, släta luckor, skåp i mellenmörkt trä, svart stänkskydd, stänkskydd i sten, rostfria vitvaror och en köksö

Idéer för mellanstora funkis svart kök, med en enkel diskho, släta luckor, svarta skåp, bänkskiva i kvarts, svart stänkskydd, stänkskydd i porslinskakel, svarta vitvaror, mellanmörkt trägolv, en halv köksö och brunt golv
37 016 foton på kök, med svart stänkskydd
2