3 294 foton på kök, med svart stänkskydd
Sortera efter:
Budget
Sortera efter:Populärt i dag
1 - 20 av 3 294 foton
Artikel 1 av 3

brass hardware, sage green cabinets, inset hood, old house, soapstone countertops, terra cotta floor tile, tudor house, vintage lighting
Bild på ett vintage svart svart l-kök, med en rustik diskho, luckor med infälld panel, gröna skåp, svart stänkskydd, en köksö och rött golv
Bild på ett vintage svart svart l-kök, med en rustik diskho, luckor med infälld panel, gröna skåp, svart stänkskydd, en köksö och rött golv

This turn-of-the-century original Sellwood Library was transformed into an amazing Portland home for it's New York transplants. Custom woodworking and cabinetry transformed this room into a warm living space. An amazing kitchen with a rolling ladder to access high cabinets as well as a stunning 10 by 4 foot carrara marble topped island! This open living space is incredibly unique and special! The Tom Dixon Beat Light fixtures define the dining space and add a beautiful glow to the room. Leaded glass windows and dark stained wood floors add to the eclectic mix of original craftsmanship and modern influences.
Lincoln Barbour

Inredning av ett lantligt mycket stort svart svart kök, med en rustik diskho, luckor med profilerade fronter, skåp i mellenmörkt trä, granitbänkskiva, svart stänkskydd, klinkergolv i keramik, en köksö och flerfärgat golv

We love this kitchen's curved brick ceiling, the custom backsplash, and integrated appliances.
Exempel på ett avskilt, mycket stort medelhavsstil svart svart u-kök, med en nedsänkt diskho, släta luckor, vita skåp, granitbänkskiva, stänkskydd i tunnelbanekakel, rostfria vitvaror, mörkt trägolv, flera köksöar, brunt golv och svart stänkskydd
Exempel på ett avskilt, mycket stort medelhavsstil svart svart u-kök, med en nedsänkt diskho, släta luckor, vita skåp, granitbänkskiva, stänkskydd i tunnelbanekakel, rostfria vitvaror, mörkt trägolv, flera köksöar, brunt golv och svart stänkskydd
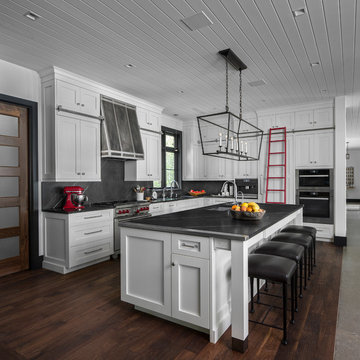
Tucked away in the backwoods of Torch Lake, this home marries “rustic” with the sleek elegance of modern. The combination of wood, stone and metal textures embrace the charm of a classic farmhouse. Although this is not your average farmhouse. The home is outfitted with a high performing system that seamlessly works with the design and architecture.
The tall ceilings and windows allow ample natural light into the main room. Spire Integrated Systems installed Lutron QS Wireless motorized shades paired with Hartmann & Forbes windowcovers to offer privacy and block harsh light. The custom 18′ windowcover’s woven natural fabric complements the organic esthetics of the room. The shades are artfully concealed in the millwork when not in use.
Spire installed B&W in-ceiling speakers and Sonance invisible in-wall speakers to deliver ambient music that emanates throughout the space with no visual footprint. Spire also installed a Sonance Landscape Audio System so the homeowner can enjoy music outside.
Each system is easily controlled using Savant. Spire personalized the settings to the homeowner’s preference making controlling the home efficient and convenient.
Builder: Widing Custom Homes
Architect: Shoreline Architecture & Design
Designer: Jones-Keena & Co.
Photos by Beth Singer Photographer Inc.

Exempel på ett mycket stort industriellt kök, med en undermonterad diskho, släta luckor, skåp i mörkt trä, bänkskiva i betong, svart stänkskydd, stänkskydd i tegel, betonggolv, en köksö och grått golv

Bespoke hand-made cabinetry. Paint colours by Lewis Alderson
Exempel på ett stort klassiskt kök med öppen planlösning, med grå skåp, svart stänkskydd, en köksö, en dubbel diskho, luckor med profilerade fronter, granitbänkskiva och kalkstensgolv
Exempel på ett stort klassiskt kök med öppen planlösning, med grå skåp, svart stänkskydd, en köksö, en dubbel diskho, luckor med profilerade fronter, granitbänkskiva och kalkstensgolv
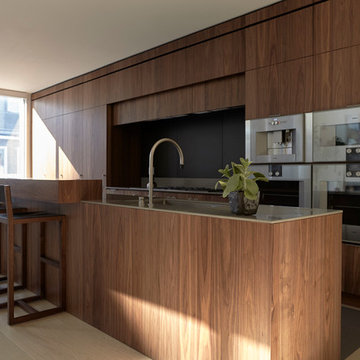
Henrybuilt
Bild på ett stort funkis kök, med en undermonterad diskho, släta luckor, skåp i mörkt trä, bänkskiva i koppar, svart stänkskydd, rostfria vitvaror, ljust trägolv och en köksö
Bild på ett stort funkis kök, med en undermonterad diskho, släta luckor, skåp i mörkt trä, bänkskiva i koppar, svart stänkskydd, rostfria vitvaror, ljust trägolv och en köksö
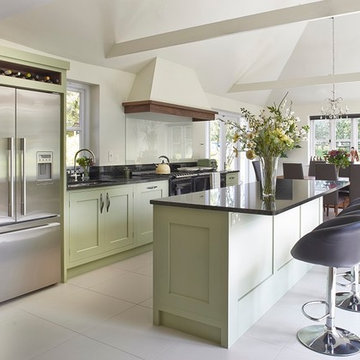
A sleek modern kitchen in a light and airy vaulted space.
Idéer för ett mellanstort klassiskt linjärt kök och matrum, med en undermonterad diskho, skåp i shakerstil, gröna skåp, granitbänkskiva, svart stänkskydd, glaspanel som stänkskydd, rostfria vitvaror och en köksö
Idéer för ett mellanstort klassiskt linjärt kök och matrum, med en undermonterad diskho, skåp i shakerstil, gröna skåp, granitbänkskiva, svart stänkskydd, glaspanel som stänkskydd, rostfria vitvaror och en köksö

Photo by: Lucas Finlay
A successful entrepreneur and self-proclaimed bachelor, the owner of this 1,100-square-foot Yaletown property sought a complete renovation in time for Vancouver Winter Olympic Games. The goal: make it party central and keep the neighbours happy. For the latter, we added acoustical insulation to walls, ceilings, floors and doors. For the former, we designed the kitchen to provide ample catering space and keep guests oriented around the bar top and living area. Concrete counters, stainless steel cabinets, tin doors and concrete floors were chosen for durability and easy cleaning. The black, high-gloss lacquered pantry cabinets reflect light from the single window, and amplify the industrial space’s masculinity.
To add depth and highlight the history of the 100-year-old garment factory building, the original brick and concrete walls were exposed. In the living room, a drywall ceiling and steel beams were clad in Douglas Fir to reference the old, original post and beam structure.
We juxtaposed these raw elements with clean lines and bold statements with a nod to overnight guests. In the ensuite, the sculptural Spoon XL tub provides room for two; the vanity has a pop-up make-up mirror and extra storage; and, LED lighting in the steam shower to shift the mood from refreshing to sensual.
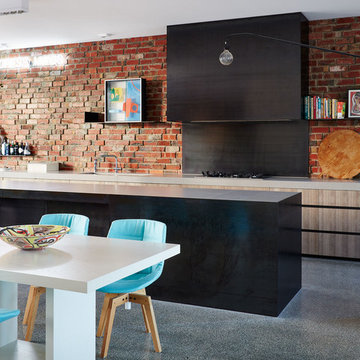
Lucas Allen Photography
Inspiration för mellanstora moderna kök, med släta luckor, svart stänkskydd och en köksö
Inspiration för mellanstora moderna kök, med släta luckor, svart stänkskydd och en köksö

In this photo: Custom cabinetry designed by Architect C.P. Drewett featuring Macassar Ebony and Swiss Pearwood.
This Paradise Valley modern estate was selected Arizona Foothills Magazine's Showcase Home in 2004. The home backs to a preserve and fronts to a majestic Paradise Valley skyline. Architect CP Drewett designed all interior millwork, specifying exotic veneers to counter the other interior finishes making this a sumptuous feast of pattern and texture. The home is organized along a sweeping interior curve and concludes in a collection of destination type spaces that are each meticulously crafted. The warmth of materials and attention to detail made this showcase home a success to those with traditional tastes as well as a favorite for those favoring a more contemporary aesthetic. Architect: C.P. Drewett, Drewett Works, Scottsdale, AZ. Photography by Dino Tonn.

This fun pantry makes you want to learn to cook! Coronata wallcovering by Osborne & Little, wood counters by Grothouse, wood flooring by Old to Gold. Plenty of storage provided for the large family's needs year-round.

Inspiration för stora moderna svart kök, med en undermonterad diskho, släta luckor, grå skåp, granitbänkskiva, svart stänkskydd, rostfria vitvaror, ljust trägolv, en köksö och beiget golv

This timeless luxurious industrial rustic beauty creates a Welcoming relaxed casual atmosphere..
Recycled timber benchtop, exposed brick and subway tile splashback work in harmony with the white and black cabinetry

The kitchen is open to the dining room. It is aurmented by a large pantry.
Roger Wade photo.
Inspiration för rustika svart kök, med en undermonterad diskho, gröna skåp, granitbänkskiva, en köksö, svart stänkskydd, stänkskydd i sten, rostfria vitvaror, plywoodgolv och brunt golv
Inspiration för rustika svart kök, med en undermonterad diskho, gröna skåp, granitbänkskiva, en köksö, svart stänkskydd, stänkskydd i sten, rostfria vitvaror, plywoodgolv och brunt golv
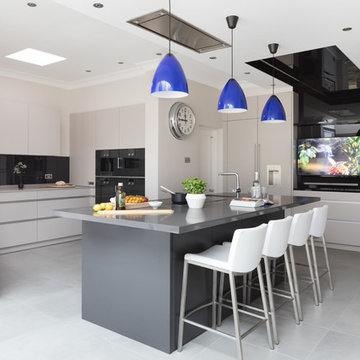
Paul Craig photography
Bild på ett stort funkis kök, med släta luckor, grå skåp, bänkskiva i kvarts, glaspanel som stänkskydd, svarta vitvaror, klinkergolv i porslin, en köksö, svart stänkskydd och grått golv
Bild på ett stort funkis kök, med släta luckor, grå skåp, bänkskiva i kvarts, glaspanel som stänkskydd, svarta vitvaror, klinkergolv i porslin, en köksö, svart stänkskydd och grått golv
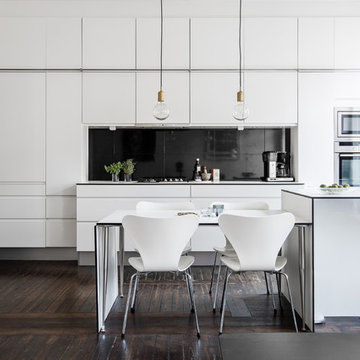
Inredning av ett skandinaviskt mellanstort kök, med släta luckor, vita skåp, svart stänkskydd, rostfria vitvaror, mörkt trägolv och en halv köksö

A transformed Kitchen. With custom shaker cabinets, encaustic tile floors, soapstone counters, and a butcher block island.
Architectural photography by Bob Martus

Exempel på ett stort modernt kök, med en dubbel diskho, skåp i shakerstil, granitbänkskiva, svart stänkskydd, stänkskydd i sten, rostfria vitvaror, kalkstensgolv, en köksö och vita skåp
3 294 foton på kök, med svart stänkskydd
1