280 foton på kök, med svart stänkskydd
Sortera efter:
Budget
Sortera efter:Populärt i dag
1 - 20 av 280 foton
Artikel 1 av 3

Rustic industrial kitchen with textured dark wood cabinetry, black countertops and backsplash, an iron wrapped hood, and milk globe sconces lead into the dining room that boasts a table for 8, wrapped beams, oversized wall tapestry, and an Anders pendant.

Farmhouse kitchen with black, white, and wood palette. Inset cabinets with glass doors; decorative feet on base cabinets. Appliance panels. Nickel gap-clad island with stained wood end supports. Custom metal and wood decorative range hood surround.

Idéer för ett stort modernt kök, med en undermonterad diskho, släta luckor, skåp i ljust trä, svart stänkskydd, en köksö, bänkskiva i koppar, stänkskydd i stenkakel, svarta vitvaror, marmorgolv och grått golv

Idéer för att renovera ett stort funkis svart svart kök, med en undermonterad diskho, släta luckor, grå skåp, svart stänkskydd, stänkskydd i sten, svarta vitvaror, en köksö och beiget golv

This home was a joy to work on! Check back for more information and a blog on the project soon.
Photographs by Jordan Katz
Interior Styling by Kristy Oatman

cuisine facade placage chene, plan de travail marbre noir
Inspiration för avskilda, små moderna svart l-kök, med en enkel diskho, luckor med profilerade fronter, skåp i ljust trä, marmorbänkskiva, svart stänkskydd, stänkskydd i marmor, rostfria vitvaror, klinkergolv i keramik och grått golv
Inspiration för avskilda, små moderna svart l-kök, med en enkel diskho, luckor med profilerade fronter, skåp i ljust trä, marmorbänkskiva, svart stänkskydd, stänkskydd i marmor, rostfria vitvaror, klinkergolv i keramik och grått golv

Inspiration för ett mellanstort lantligt vit linjärt vitt kök med öppen planlösning, med en enkel diskho, skåp i shakerstil, skåp i ljust trä, bänkskiva i kvartsit, svart stänkskydd, stänkskydd i keramik, rostfria vitvaror, ljust trägolv, en köksö och beiget golv

Idéer för funkis svart parallellkök, med släta luckor, skåp i ljust trä, svart stänkskydd, rostfria vitvaror, en köksö och grått golv
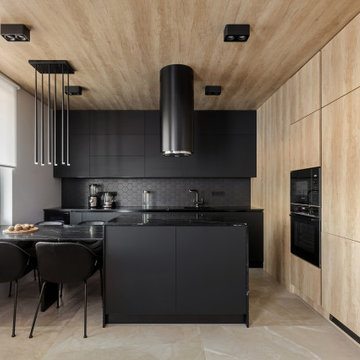
Bild på ett funkis svart svart l-kök, med släta luckor, svarta skåp, svart stänkskydd, svarta vitvaror, en halv köksö och beiget golv
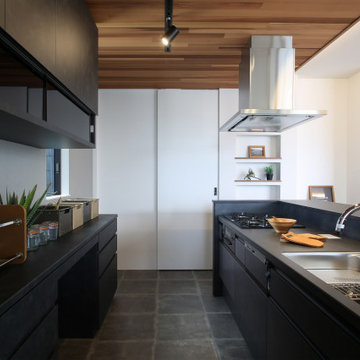
Idéer för orientaliska linjära svart kök med öppen planlösning, med svarta skåp, svart stänkskydd och en köksö

Cuisine laquée noire, ouverte sur la salle à manger et séparée de la salle à manger via un ilot central en bois.
Idéer för att renovera ett stort rustikt svart svart kök, med en undermonterad diskho, svarta skåp, bänkskiva i kvartsit, svart stänkskydd, svarta vitvaror, skiffergolv, en köksö och svart golv
Idéer för att renovera ett stort rustikt svart svart kök, med en undermonterad diskho, svarta skåp, bänkskiva i kvartsit, svart stänkskydd, svarta vitvaror, skiffergolv, en köksö och svart golv

The living, dining, and kitchen opt for views rather than walls. The living room is encircled by three, 16’ lift and slide doors, creating a room that feels comfortable sitting amongst the trees. Because of this the love and appreciation for the location are felt throughout the main floor. The emphasis on larger-than-life views is continued into the main sweet with a door for a quick escape to the wrap-around two-story deck.
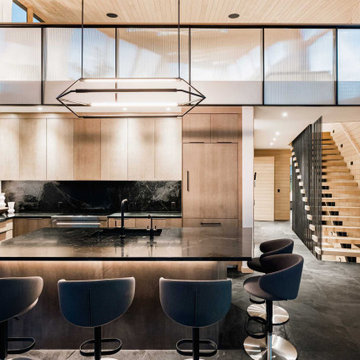
Winner: Platinum Award for Best in America Living Awards 2023. Atop a mountain peak, nearly two miles above sea level, sits a pair of non-identical, yet related, twins. Inspired by intersecting jagged peaks, these unique homes feature soft dark colors, rich textural exterior stone, and patinaed Shou SugiBan siding, allowing them to integrate quietly into the surrounding landscape, and to visually complete the natural ridgeline. Despite their smaller size, these homes are richly appointed with amazing, organically inspired contemporary details that work to seamlessly blend their interior and exterior living spaces. The simple, yet elegant interior palette includes slate floors, T&G ash ceilings and walls, ribbed glass handrails, and stone or oxidized metal fireplace surrounds.
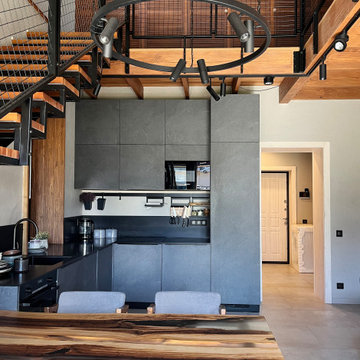
кухня гостиная в небольшом доме со вторым светом и лестницей на второй этаж
Industriell inredning av ett litet svart svart kök, med en undermonterad diskho, grå skåp, bänkskiva i kvartsit, svart stänkskydd, svarta vitvaror, klinkergolv i porslin och grått golv
Industriell inredning av ett litet svart svart kök, med en undermonterad diskho, grå skåp, bänkskiva i kvartsit, svart stänkskydd, svarta vitvaror, klinkergolv i porslin och grått golv
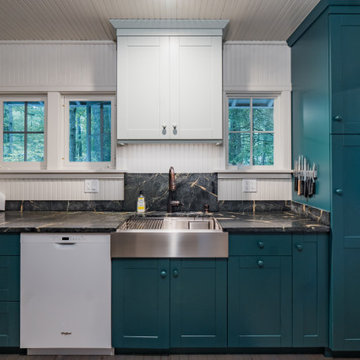
A cozy and intimate kitchen in a summer home right here in South Lebanon. The kitchen is used by an avid baker and was custom built to suit those needs.

The custom beech cabinetry and Milestone inset contrast nicely with the dark soapstone counters and backsplash. Photography: Andrew Pogue Photography.

Nestled in sophisticated simplicity, this kitchen emanates an aesthetic modern vibe, creating a harmonious balance of calm and elegance. The space is characterized by a soothing ambiance, inviting a sense of tranquility. Its design, though remarkably simple, exudes understated elegance, transforming the kitchen into a serene retreat. With an emphasis on aesthetics and modern charm, this culinary haven strikes the perfect chord between contemporary style and timeless simplicity. With a built in cabinet with very spacious inside
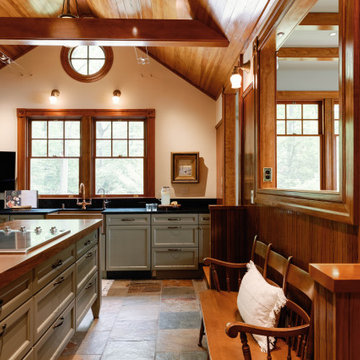
In this 19th century historic property, our team recently completed a high end kitchen renovation.
Details:
-Cabinets came from Kenwood Kitchens and have integral Hafele Lighting incorporated into them
-Cabinet Color is "Vintage Split Pea"
-All doors and drawers are soft close
-Island has a Grouthouse wood top with sapwood with butcher block end grain, 2 1/2" thick food grade oil finish
-Viking induction cooktop integrated into the island
-Kitchen countertop stone is a black soapstone with milky white veining and eased edges
-Viking induction cooktop integrated into the island
-Miele dishwasher
-Wolfe Oven
-Subzero Fridge
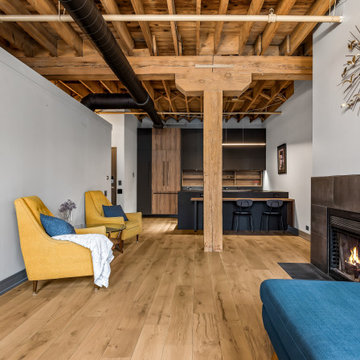
Idéer för mellanstora linjära svart kök med öppen planlösning, med en undermonterad diskho, släta luckor, svarta skåp, svart stänkskydd, integrerade vitvaror, ljust trägolv och en halv köksö

Beautiful kitchen with rustic features and copper accents. A custom copper hood fan creates a stunning feature for the home. A slate backsplash, thick countertops, and copper farmhouse sink elevate this kitchen's final look.
280 foton på kök, med svart stänkskydd
1