944 foton på kök, med svarta skåp och bänkskiva i rostfritt stål
Sortera efter:
Budget
Sortera efter:Populärt i dag
1 - 20 av 944 foton

撮影:小川重雄
Exempel på ett modernt kök, med en enkel diskho, släta luckor, svarta skåp, bänkskiva i rostfritt stål, en halv köksö och grått golv
Exempel på ett modernt kök, med en enkel diskho, släta luckor, svarta skåp, bänkskiva i rostfritt stål, en halv köksö och grått golv

This coastal, contemporary Tiny Home features a warm yet industrial style kitchen with stainless steel counters and husky tool drawers with black cabinets. the silver metal counters are complimented by grey subway tiling as a backsplash against the warmth of the locally sourced curly mango wood windowsill ledge. I mango wood windowsill also acts as a pass-through window to an outdoor bar and seating area on the deck. Entertaining guests right from the kitchen essentially makes this a wet-bar. LED track lighting adds the right amount of accent lighting and brightness to the area. The window is actually a french door that is mirrored on the opposite side of the kitchen. This kitchen has 7-foot long stainless steel counters on either end. There are stainless steel outlet covers to match the industrial look. There are stained exposed beams adding a cozy and stylish feeling to the room. To the back end of the kitchen is a frosted glass pocket door leading to the bathroom. All shelving is made of Hawaiian locally sourced curly mango wood. A stainless steel fridge matches the rest of the style and is built-in to the staircase of this tiny home. Dish drying racks are hung on the wall to conserve space and reduce clutter.
The centerpiece and focal point to this tiny home living room is the grand circular-shaped window which is actually two half-moon windows jointed together where the mango woof bar-top is placed. This acts as a work and dining space. Hanging plants elevate the eye and draw it upward to the high ceilings. Colors are kept clean and bright to expand the space. The love-seat folds out into a sleeper and the ottoman/bench lifts to offer more storage. The round rug mirrors the window adding consistency. This tropical modern coastal Tiny Home is built on a trailer and is 8x24x14 feet. The blue exterior paint color is called cabana blue. The large circular window is quite the statement focal point for this how adding a ton of curb appeal. The round window is actually two round half-moon windows stuck together to form a circle. There is an indoor bar between the two windows to make the space more interactive and useful- important in a tiny home. There is also another interactive pass-through bar window on the deck leading to the kitchen making it essentially a wet bar. This window is mirrored with a second on the other side of the kitchen and the are actually repurposed french doors turned sideways. Even the front door is glass allowing for the maximum amount of light to brighten up this tiny home and make it feel spacious and open. This tiny home features a unique architectural design with curved ceiling beams and roofing, high vaulted ceilings, a tiled in shower with a skylight that points out over the tongue of the trailer saving space in the bathroom, and of course, the large bump-out circle window and awning window that provides dining spaces.
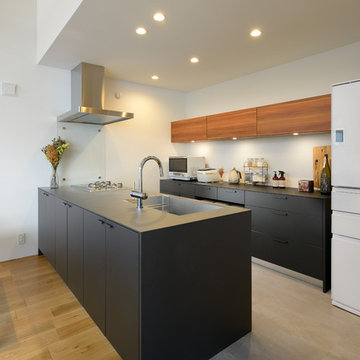
設計・施工 工藤工務店
Inspiration för ett nordiskt svart svart kök, med en enkel diskho, släta luckor, svarta skåp, bänkskiva i rostfritt stål, betonggolv, en halv köksö och grått golv
Inspiration för ett nordiskt svart svart kök, med en enkel diskho, släta luckor, svarta skåp, bänkskiva i rostfritt stål, betonggolv, en halv köksö och grått golv

Simon Devitt Photograher
Exempel på ett modernt grå grått kök, med släta luckor, svarta skåp, bänkskiva i rostfritt stål, grått stänkskydd, rostfria vitvaror, en halv köksö, vitt golv och en integrerad diskho
Exempel på ett modernt grå grått kök, med släta luckor, svarta skåp, bänkskiva i rostfritt stål, grått stänkskydd, rostfria vitvaror, en halv köksö, vitt golv och en integrerad diskho
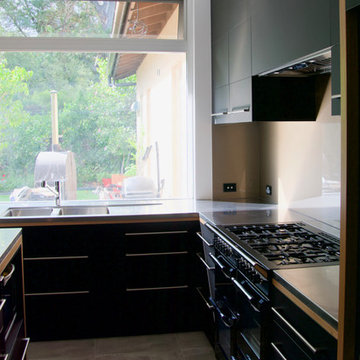
gthinkstudio.design
Inredning av ett modernt mellanstort kök, med en dubbel diskho, svarta skåp, bänkskiva i rostfritt stål, stänkskydd med metallisk yta, glaspanel som stänkskydd, svarta vitvaror, klinkergolv i keramik, en köksö och grått golv
Inredning av ett modernt mellanstort kök, med en dubbel diskho, svarta skåp, bänkskiva i rostfritt stål, stänkskydd med metallisk yta, glaspanel som stänkskydd, svarta vitvaror, klinkergolv i keramik, en köksö och grått golv
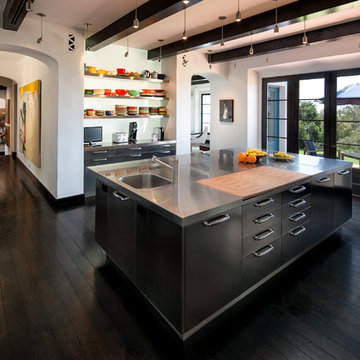
Kitchen.
Inspiration för stora, avskilda moderna l-kök, med släta luckor, svarta skåp, bänkskiva i rostfritt stål, rostfria vitvaror, mörkt trägolv, en köksö, en undermonterad diskho, stänkskydd med metallisk yta och stänkskydd i metallkakel
Inspiration för stora, avskilda moderna l-kök, med släta luckor, svarta skåp, bänkskiva i rostfritt stål, rostfria vitvaror, mörkt trägolv, en köksö, en undermonterad diskho, stänkskydd med metallisk yta och stänkskydd i metallkakel

Kerri Fukkai
Inspiration för moderna l-kök, med släta luckor, svarta skåp, bänkskiva i rostfritt stål, stänkskydd med metallisk yta, integrerade vitvaror, ljust trägolv, en köksö och beiget golv
Inspiration för moderna l-kök, med släta luckor, svarta skåp, bänkskiva i rostfritt stål, stänkskydd med metallisk yta, integrerade vitvaror, ljust trägolv, en köksö och beiget golv
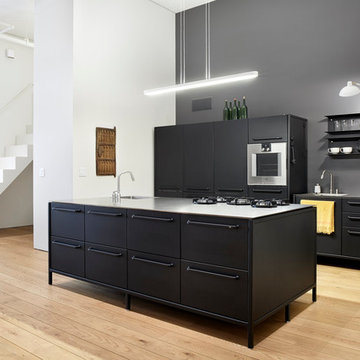
Inredning av ett modernt grå grått parallellkök, med släta luckor, svarta skåp, svart stänkskydd, rostfria vitvaror, ljust trägolv, en köksö, beiget golv, en integrerad diskho och bänkskiva i rostfritt stål
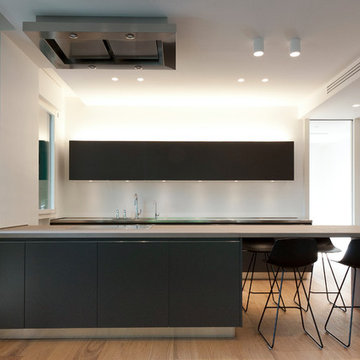
foto Christian Balla
Inredning av ett modernt kök, med bänkskiva i rostfritt stål, släta luckor, svarta skåp, en halv köksö, svarta vitvaror, ljust trägolv och beiget golv
Inredning av ett modernt kök, med bänkskiva i rostfritt stål, släta luckor, svarta skåp, en halv köksö, svarta vitvaror, ljust trägolv och beiget golv
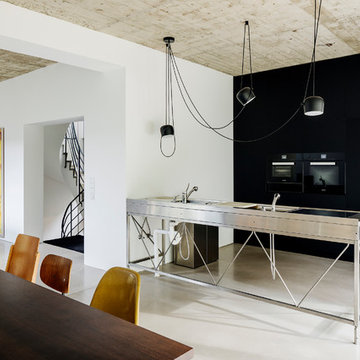
© Philipp Obkircher
Exempel på ett mellanstort industriellt grå grått kök, med en integrerad diskho, släta luckor, svarta skåp, bänkskiva i rostfritt stål, svarta vitvaror, betonggolv, en halv köksö och grått golv
Exempel på ett mellanstort industriellt grå grått kök, med en integrerad diskho, släta luckor, svarta skåp, bänkskiva i rostfritt stål, svarta vitvaror, betonggolv, en halv köksö och grått golv

A beautiful mix of clean stainless steel and warm mango wood creates a stylish and practical kitchen space.
This coastal, contemporary Tiny Home features a warm yet industrial style kitchen with stainless steel counters and husky tool drawers with black cabinets. the silver metal counters are complimented by grey subway tiling as a backsplash against the warmth of the locally sourced curly mango wood windowsill ledge. I mango wood windowsill also acts as a pass-through window to an outdoor bar and seating area on the deck. Entertaining guests right from the kitchen essentially makes this a wet-bar. LED track lighting adds the right amount of accent lighting and brightness to the area. The window is actually a french door that is mirrored on the opposite side of the kitchen. This kitchen has 7-foot long stainless steel counters on either end. There are stainless steel outlet covers to match the industrial look. There are stained exposed beams adding a cozy and stylish feeling to the room. To the back end of the kitchen is a frosted glass pocket door leading to the bathroom. All shelving is made of Hawaiian locally sourced curly mango wood. A stainless steel fridge matches the rest of the style and is built-in to the staircase of this tiny home. Dish drying racks are hung on the wall to conserve space and reduce clutter.
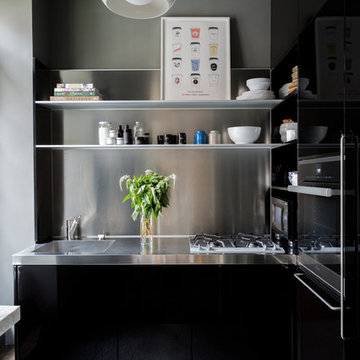
Notable design elements include: Roll and Hill Bluff City pendant.
Photography: Francesco Bertocci
Foto på ett litet funkis kök, med en integrerad diskho, släta luckor, svarta skåp, bänkskiva i rostfritt stål, stänkskydd med metallisk yta och mörkt trägolv
Foto på ett litet funkis kök, med en integrerad diskho, släta luckor, svarta skåp, bänkskiva i rostfritt stål, stänkskydd med metallisk yta och mörkt trägolv
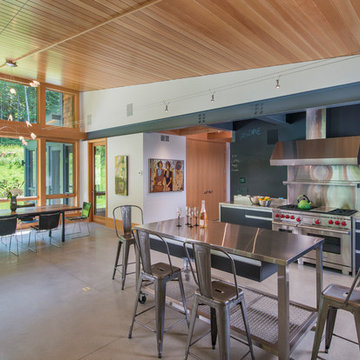
This house is discreetly tucked into its wooded site in the Mad River Valley near the Sugarbush Resort in Vermont. The soaring roof lines complement the slope of the land and open up views though large windows to a meadow planted with native wildflowers. The house was built with natural materials of cedar shingles, fir beams and native stone walls. These materials are complemented with innovative touches including concrete floors, composite exterior wall panels and exposed steel beams. The home is passively heated by the sun, aided by triple pane windows and super-insulated walls.
Photo by: Nat Rea Photography
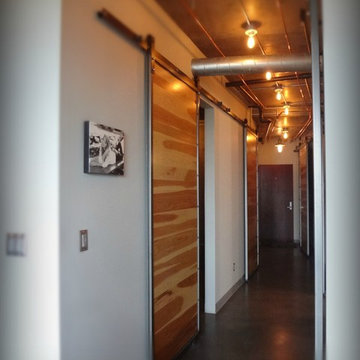
Inspiration för mellanstora industriella linjära kök och matrum, med betonggolv, en integrerad diskho, släta luckor, svarta skåp, bänkskiva i rostfritt stål, vitt stänkskydd, stänkskydd i tunnelbanekakel, rostfria vitvaror och en köksö
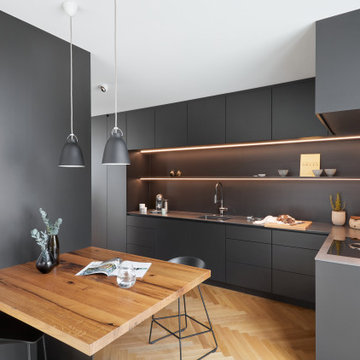
Idéer för ett modernt kök, med en integrerad diskho, släta luckor, svarta skåp, bänkskiva i rostfritt stål, svart stänkskydd och ljust trägolv

Inspiration för ett funkis grå grått kök, med en integrerad diskho, öppna hyllor, svarta skåp, bänkskiva i rostfritt stål, svart stänkskydd, rostfria vitvaror, betonggolv, en köksö och grått golv
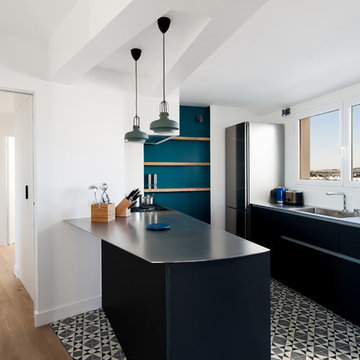
Inredning av ett modernt parallellkök, med en integrerad diskho, släta luckor, svarta skåp, bänkskiva i rostfritt stål, rostfria vitvaror, en halv köksö och flerfärgat golv

This open plan property in Kensington studios hosted an impressive double height living room, open staircase and glass partitions. The lighting design needed to draw the eye through the space and work from lots of different viewing angles
Photo by Tom St Aubyn

Kitchen Designer: Michael Macklin
Project completed in conjunction with Royce Jarrendt of The Lexington Group, who designed and built the custom home.
Project Features: Double-Tiered Cabinets with Glass Doors and Stainless Steel Library Ladder; Hammered Stainless Steel Countertops with Rivets; Custom Hammered Steel Hood; Two Cabinet Colors; Custom Distressed Finish;
Kitchen Perimeter Cabinets: Honey Brook Custom in Maple Wood with Dove White Paint; Nantucket Plain Inset Door Style with Flat Drawer Heads
Island Cabinets: Honey Brook Custom in Maple Wood with Custom Ebony Stain and Distressing # CS-3329-F; Nantucket Plain Inset Door Style with Flat Drawer Heads
Kitchen Perimeter Countertops: Soapstone
Island Countertops: Hammered Steel with Rivets
Floors: Clear Sealed White Oak; Installed by Floors by Dennis
Lighting Consultant: Erin Schwartz of Dominion Lighting
Photographs by Kelly Keul Duer and Virginia Vipperman

Powered by CABINETWORX
large U shaped kitchen with center island, stainless steel countertops, dark wood cabinetry, glass mosaic backsplash, pendant lighting, led lights, wall mounter pot filler, stainless steel appliances, goose neck faucet, marble flooring,
944 foton på kök, med svarta skåp och bänkskiva i rostfritt stål
1