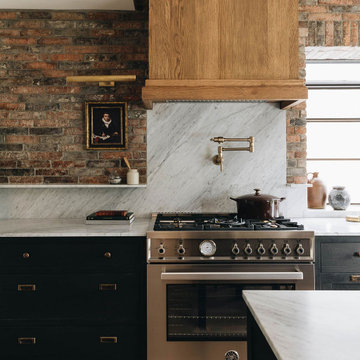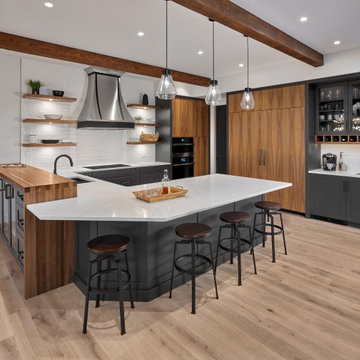697 foton på kök, med svarta skåp
Sortera efter:
Budget
Sortera efter:Populärt i dag
1 - 20 av 697 foton
Artikel 1 av 3

MONTAUK - BG871
Subtle and luxurious. The soft pearl undertone of Montauk is elevated with warm sandy dappling and an ivory marble pattern for a vintage yet modern feel.
PATTERN: MOVEMENT VEINEDFINISH: POLISHEDCOLLECTION: BOUTIQUESLAB SIZE: JUMBO (65" X 130")
Country: United States

Klassisk inredning av ett vit vitt l-kök, med en undermonterad diskho, skåp i shakerstil, svarta skåp, vitt stänkskydd, rostfria vitvaror, mellanmörkt trägolv, en köksö och brunt golv

Idéer för att renovera ett stort kök, med en undermonterad diskho, släta luckor, svarta skåp, grått stänkskydd, svarta vitvaror, ljust trägolv, en köksö och brunt golv

This beautiful home is used regularly by our Calgary clients during the weekends in the resort town of Fernie, B.C. While the floor plan offered ample space to entertain and relax, the finishes needed updating desperately. The original kitchen felt too small for the space which features stunning vaults and timber frame beams. With a complete overhaul, the newly redesigned space now gives justice to the impressive architecture. A combination of rustic and industrial selections have given this home a brand new vibe, and now this modern cabin is a showstopper once again!
Design: Susan DeRidder of Live Well Interiors Inc.
Photography: Rebecca Frick Photography

This open plan kitchen / living / dining room features a large south facing window seat and cantilevered cast concrete central kitchen island.
Inredning av ett lantligt mellanstort grå grått kök, med en nedsänkt diskho, släta luckor, svarta skåp, bänkskiva i betong, orange stänkskydd, integrerade vitvaror, ljust trägolv och en köksö
Inredning av ett lantligt mellanstort grå grått kök, med en nedsänkt diskho, släta luckor, svarta skåp, bänkskiva i betong, orange stänkskydd, integrerade vitvaror, ljust trägolv och en köksö

This coastal, contemporary Tiny Home features a warm yet industrial style kitchen with stainless steel counters and husky tool drawers with black cabinets. the silver metal counters are complimented by grey subway tiling as a backsplash against the warmth of the locally sourced curly mango wood windowsill ledge. I mango wood windowsill also acts as a pass-through window to an outdoor bar and seating area on the deck. Entertaining guests right from the kitchen essentially makes this a wet-bar. LED track lighting adds the right amount of accent lighting and brightness to the area. The window is actually a french door that is mirrored on the opposite side of the kitchen. This kitchen has 7-foot long stainless steel counters on either end. There are stainless steel outlet covers to match the industrial look. There are stained exposed beams adding a cozy and stylish feeling to the room. To the back end of the kitchen is a frosted glass pocket door leading to the bathroom. All shelving is made of Hawaiian locally sourced curly mango wood. A stainless steel fridge matches the rest of the style and is built-in to the staircase of this tiny home. Dish drying racks are hung on the wall to conserve space and reduce clutter.

Inspiration för ett vintage brun brunt parallellkök, med en rustik diskho, skåp i shakerstil, svarta skåp, träbänkskiva, vitt stänkskydd, svarta vitvaror, mellanmörkt trägolv, en köksö och brunt golv

With a striking, bold design that's both sleek and warm, this modern rustic black kitchen is a beautiful example of the best of both worlds.
When our client from Wendover approached us to re-design their kitchen, they wanted something sleek and sophisticated but also comfortable and warm. We knew just what to do — design and build a contemporary yet cosy kitchen.
This space is about clean, sleek lines. We've chosen Hacker Systemat cabinetry — sleek and sophisticated — in the colours Black and Oak. A touch of warm wood enhances the black units in the form of oak shelves and backsplash. The wooden accents also perfectly match the exposed ceiling trusses, creating a cohesive space.
This modern, inviting space opens up to the garden through glass folding doors, allowing a seamless transition between indoors and out. The area has ample lighting from the garden coming through the glass doors, while the under-cabinet lighting adds to the overall ambience.
The island is built with two types of worksurface: Dekton Laurent (a striking dark surface with gold veins) for cooking and Corian Designer White for eating. Lastly, the space is furnished with black Siemens appliances, which fit perfectly into the dark colour palette of the space.

Amazing Glamours Kitcen
Inspiration för ett stort funkis vit linjärt vitt kök och matrum, med en undermonterad diskho, skåp i shakerstil, svarta skåp, marmorbänkskiva, vitt stänkskydd, rostfria vitvaror, klinkergolv i porslin, en köksö och vitt golv
Inspiration för ett stort funkis vit linjärt vitt kök och matrum, med en undermonterad diskho, skåp i shakerstil, svarta skåp, marmorbänkskiva, vitt stänkskydd, rostfria vitvaror, klinkergolv i porslin, en köksö och vitt golv

Idéer för ett stort modernt brun kök, med en enkel diskho, släta luckor, svarta skåp, träbänkskiva, grått stänkskydd, integrerade vitvaror, klinkergolv i porslin, en köksö och grått golv

After a devastating flood for our clients we completely changed this kitchen from outdated and soggy to fabulous and ready for whatever life throws at it. Waterfall quartzite brings the island front and center - pre existing exposed beams were darkened to match the new barn door which hides the coffee bar if needed or just looks fabulous open or closed. As is our signature we love to make our perimeter cabinetry different to our islands as is the case with this black and white color palette. Oversized Gold leaf pendants complete the whole ensemble and we could not be more pleased!

Industriell inredning av ett grå grått parallellkök, med släta luckor, svarta skåp, grått stänkskydd, integrerade vitvaror, ljust trägolv, en köksö och beiget golv

Зона столовой отделена от гостиной перегородкой из ржавых швеллеров, которая является опорой для брутального обеденного стола со столешницей из массива карагача с необработанными краями. Стулья вокруг стола относятся к эпохе европейского минимализма 70-х годов 20 века. Были перетянуты кожей коньячного цвета под стиль дивана изготовленного на заказ. Дровяной камин, обшитый керамогранитом с текстурой ржавого металла, примыкает к исторической белоснежной печи, обращенной в зону гостиной. Кухня зонирована от зоны столовой островом с барной столешницей. Подножье бара, сформировавшееся стихийно в результате неверно в полу выведенных водорозеток, было решено превратить в ступеньку, которая является излюбленным местом детей - на ней очень удобно сидеть в маленьком возрасте. Полы гостиной выложены из массива карагача тонированного в черный цвет.
Фасады кухни выполнены в отделке микроцементом, который отлично сочетается по цветовой гамме отдельной ТВ-зоной на серой мраморной панели и другими монохромными элементами интерьера.

Perched high above the Islington Golf course, on a quiet cul-de-sac, this contemporary residential home is all about bringing the outdoor surroundings in. In keeping with the French style, a metal and slate mansard roofline dominates the façade, while inside, an open concept main floor split across three elevations, is punctuated by reclaimed rough hewn fir beams and a herringbone dark walnut floor. The elegant kitchen includes Calacatta marble countertops, Wolf range, SubZero glass paned refrigerator, open walnut shelving, blue/black cabinetry with hand forged bronze hardware and a larder with a SubZero freezer, wine fridge and even a dog bed. The emphasis on wood detailing continues with Pella fir windows framing a full view of the canopy of trees that hang over the golf course and back of the house. This project included a full reimagining of the backyard landscaping and features the use of Thermory decking and a refurbished in-ground pool surrounded by dark Eramosa limestone. Design elements include the use of three species of wood, warm metals, various marbles, bespoke lighting fixtures and Canadian art as a focal point within each space. The main walnut waterfall staircase features a custom hand forged metal railing with tuning fork spindles. The end result is a nod to the elegance of French Country, mixed with the modern day requirements of a family of four and two dogs!

It is always a pleasure to work with design-conscious clients. This is a great amalgamation of materials chosen by our clients. Rough-sawn oak veneer is matched with dark grey engineering bricks to make a unique look. The soft tones of the marble are complemented by the antique brass wall taps on the splashback

This black and white Antolini Panda marble island with waterfall sides makes a bold statement and is the focal point of the newly remodeled kitchen. We removed two walls, added pocketing sliders, new windows. new floors, custom cabinets and lighting creating a streamlined contemporary space that has top of the line appliances for the homeowner that is an amazing chef.

Idéer för ett mycket stort klassiskt vit kök, med en undermonterad diskho, luckor med infälld panel, svarta skåp, bänkskiva i kvarts, grått stänkskydd, stänkskydd i mosaik, integrerade vitvaror, marmorgolv, flera köksöar och vitt golv

Photo: Rachel Loewen © 2019 Houzz
Idéer för ett skandinaviskt vit kök med öppen planlösning, med svarta skåp, vitt stänkskydd, stänkskydd i tunnelbanekakel, ljust trägolv, en köksö och skåp i shakerstil
Idéer för ett skandinaviskt vit kök med öppen planlösning, med svarta skåp, vitt stänkskydd, stänkskydd i tunnelbanekakel, ljust trägolv, en köksö och skåp i shakerstil

The Bertazzoni Professional Series Range's clean lines and ergonomic design bring a contemporary finish to this rich natural kitchen. The stainless steel finish complements the design and brings both form and function to elevate the space.
(Design: Blanc Marine Intérieurs / Photo: Photographie Intérieure)

Inredning av ett modernt mellanstort vit vitt kök, med en undermonterad diskho, luckor med upphöjd panel, svarta skåp, bänkskiva i kvarts, vitt stänkskydd, svarta vitvaror och brunt golv
697 foton på kök, med svarta skåp
1