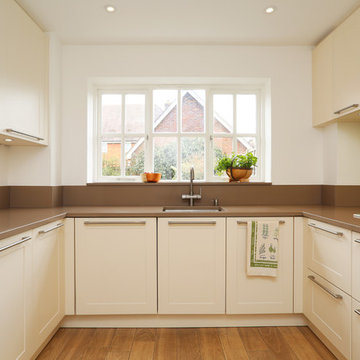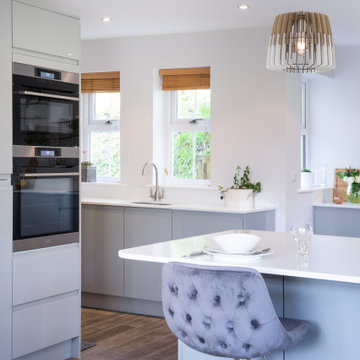8 127 foton på kök, med glaspanel som stänkskydd och svarta vitvaror
Sortera efter:
Budget
Sortera efter:Populärt i dag
1 - 20 av 8 127 foton

Exempel på ett mellanstort modernt vit vitt parallellkök, med en undermonterad diskho, släta luckor, grått stänkskydd, glaspanel som stänkskydd, svarta vitvaror, mellanmörkt trägolv och en köksö

Our clients were seeking a classic and stylish Shaker kitchen with a contemporary edge, to complement the architecture of their five-year-old house, which features a modern beamed ceiling and herringbone flooring. They also wanted a kitchen island to include banquette seating surrounding one end of a large industrial-style dining table with an Ash wooden table top that our clients already owned. We designed the main run of in frame cabinetry with a classic cornice to completely fit within the recessed space along the back wall behind the island, which is hand-painted in Stewkey Blue by Farrow & Ball. This includes a central inglenook and an overmantel that conceals a Siemens canopy extractor hood above a white Everhot range cooker. Overhead cabinets and undercounter storage cupboards were included within the design, together with oak dovetailed deep drawer storage boxes. A Samsung American-style fridge freezer was also integrated within the run. A 30mm thick quartz worktop in Tuscany colourway extends on either side of the range cooker and this is repeated on the kitchen island as well, with an overhang on both sides of the u-shaped design to accommodate bar stools beneath. In the centre of the island, we created u-shaped banquette seating upholstered in grey velvet to surround one end of the large rectangular dining table. To store their collection of fine wines, we specified two undercounter wine conditioners by Miele to fit within each end of the island to store reds, whites and Champagnes. Along the length of the island, facing the Everhot is a large ceramic double-bowl Belfast sink by Shaws of Darwen and a Quooker Cube tap, providing hot, cold, boiling and sparkling water. On the task side of the island, two 60cm dishwashers by Miele are integrated at either end of the cabinetry together with storage for pull-out bins and utility items.
On a further run to the left of the island, we designed and made a large Shaker two-door pantry larder, hand-painted in All White by Farrow & Ball and featuring deep dovetail drawer boxes beneath. Extending on either side of the pantry is natural oak contemporary open shelving to mix with the traditional design of the kitchen. A further freestanding cabinet with a natural solid oak top was handmade to sit beneath the client’s wall-mounted television. Cup handles and knobs are all brushed brass by Crofts and Assinder, with matching brass butt hinges.

Inspiration för ett mellanstort funkis vit vitt parallellkök, med släta luckor, skåp i mellenmörkt trä, orange stänkskydd, glaspanel som stänkskydd, svarta vitvaror, mellanmörkt trägolv och brunt golv

Range: Glacier Gloss - Vero
Colour; White
Worktops: White Quartz
Idéer för ett avskilt, mellanstort modernt vit l-kök, med en integrerad diskho, släta luckor, vita skåp, bänkskiva i kvartsit, stänkskydd med metallisk yta, glaspanel som stänkskydd, svarta vitvaror, laminatgolv och grått golv
Idéer för ett avskilt, mellanstort modernt vit l-kök, med en integrerad diskho, släta luckor, vita skåp, bänkskiva i kvartsit, stänkskydd med metallisk yta, glaspanel som stänkskydd, svarta vitvaror, laminatgolv och grått golv

Inspiration för ett funkis vit vitt kök, med en nedsänkt diskho, släta luckor, beige skåp, grönt stänkskydd, glaspanel som stänkskydd, svarta vitvaror och flerfärgat golv

Inspiration för moderna svart l-kök, med en nedsänkt diskho, släta luckor, svarta skåp, grått stänkskydd, glaspanel som stänkskydd, svarta vitvaror, en halv köksö och beiget golv

Moderne, weiße Küche mit viel Stauraum zum Essbereich
Idéer för ett mellanstort modernt svart u-kök, med en nedsänkt diskho, släta luckor, vita skåp, blått stänkskydd, glaspanel som stänkskydd, svarta vitvaror, ljust trägolv och beiget golv
Idéer för ett mellanstort modernt svart u-kök, med en nedsänkt diskho, släta luckor, vita skåp, blått stänkskydd, glaspanel som stänkskydd, svarta vitvaror, ljust trägolv och beiget golv

Modern inredning av ett stort l-kök, med släta luckor, vita skåp, vitt stänkskydd, glaspanel som stänkskydd, svarta vitvaror, en köksö och beiget golv

Anita Fraser
Idéer för att renovera ett stort funkis linjärt kök och matrum, med en undermonterad diskho, släta luckor, blå skåp, bänkskiva i kvartsit, vitt stänkskydd, glaspanel som stänkskydd, svarta vitvaror, mellanmörkt trägolv och en köksö
Idéer för att renovera ett stort funkis linjärt kök och matrum, med en undermonterad diskho, släta luckor, blå skåp, bänkskiva i kvartsit, vitt stänkskydd, glaspanel som stänkskydd, svarta vitvaror, mellanmörkt trägolv och en köksö

U-shaped kitchen with Cream matt laminate doors.
Green glass splashback.
Siemens appliances.
Dim Grey Compac Quartz worktop and Upstand.
Bild på ett mellanstort funkis u-kök, med en enkel diskho, beige skåp, bänkskiva i kvartsit, grönt stänkskydd, glaspanel som stänkskydd och svarta vitvaror
Bild på ett mellanstort funkis u-kök, med en enkel diskho, beige skåp, bänkskiva i kvartsit, grönt stänkskydd, glaspanel som stänkskydd och svarta vitvaror

Кухня строгая, просторная, монолитная. Множество систем для хранения: глубокие и узкие полочки, открытые и закрытые. Здесь предусмотрено все. Отделка натуральным шпоном дуба (шпон совпадает со шпоном на потолке и на стенах – хотя это разные производители. Есть и открытая часть с варочной панелью – пустая стена с отделкой плиткой под Терраццо и островная вытяжка. Мы стремились добиться максимальной легкости, сохранив функциональность и не минимизируя места для хранения.

The remodel solution for this client was a seamless process, as she possessed a clear vision and preferred a straightforward approach. Desiring a home environment characterized by cleanliness, simplicity, and serenity, she articulated her preferences with ease.
Her discerning eye led her to select LVP flooring, providing the beauty of wood planks with the ease of maintenance. The pièce de résistance of the project was undoubtedly the kitchen countertops, crafted from stunning Quartzite Labradorite that evoked the depth of outer space.
In selecting appliances, she and her partner favored simplicity and efficiency, opting for GE Cafe in a matte black finish to add a touch of warmth to the kitchen.

Inspiration för ett mellanstort funkis vit vitt kök, med släta luckor, vita skåp, bänkskiva i kvarts, grått stänkskydd, glaspanel som stänkskydd, svarta vitvaror och en köksö

These modern, handle-less kitchens are a stunning blend of crisp white finishes and warm wood accents. Its clean lines and minimalist aesthetic are accentuated by the absence of handles, giving the space a sleek, streamlined look. The white cabinetry and surfaces create a bright, airy atmosphere, while the wooden elements inject a natural warmth, striking a perfect balance between modern sophistication and homely charm. The kitchens offer not just a stylish cooking area but a seamless, contemporary living space where functionality meets design.

Idéer för att renovera ett avskilt, litet funkis svart svart l-kök, med en integrerad diskho, släta luckor, beige skåp, laminatbänkskiva, vitt stänkskydd, glaspanel som stänkskydd, svarta vitvaror, laminatgolv och brunt golv

Кухня строгая, просторная, монолитная. Множество систем для хранения: глубокие и узкие полочки, открытые и закрытые. Здесь предусмотрено все. Отделка натуральным шпоном дуба (шпон совпадает со шпоном на потолке и на стенах – хотя это разные производители. Есть и открытая часть с варочной панелью – пустая стена с отделкой плиткой под Терраццо и островная вытяжка. Мы стремились добиться максимальной легкости, сохранив функциональность и не минимизируя места для хранения.

Two built in ovens for all your cooking adventures and placed at standing hight to save lifting heavy trays from ground level.
Idéer för att renovera ett mellanstort funkis vit vitt kök, med en nedsänkt diskho, släta luckor, grå skåp, bänkskiva i onyx, vitt stänkskydd, glaspanel som stänkskydd, svarta vitvaror, mörkt trägolv, en köksö och brunt golv
Idéer för att renovera ett mellanstort funkis vit vitt kök, med en nedsänkt diskho, släta luckor, grå skåp, bänkskiva i onyx, vitt stänkskydd, glaspanel som stänkskydd, svarta vitvaror, mörkt trägolv, en köksö och brunt golv

Traditional styling with a modern colour scheme. The Sage Green shade and white solid surface worktops help to make the kitchen feel light, open and spacious as well as functional.
Deep drawers and considered use of the corner storage space mean that everything is there when you need it. As bespoke manufacturers we could adapt units around the existing room features easily.
Brunel Photography

Credit: Peter Atkinson Photography
Idéer för ett litet modernt svart parallellkök, med släta luckor, svarta skåp, bänkskiva i kvartsit, svart stänkskydd, glaspanel som stänkskydd, svarta vitvaror, målat trägolv och vitt golv
Idéer för ett litet modernt svart parallellkök, med släta luckor, svarta skåp, bänkskiva i kvartsit, svart stänkskydd, glaspanel som stänkskydd, svarta vitvaror, målat trägolv och vitt golv

Trois chambres sous les toits ont été réunies pour créer ce petit studio de 21m2 : espace modulable par le lit sur roulettes qui se range sous la cuisine et qui peut aussi devenir canapé.
Ce studio offre tous les atouts d’un appartement en optimisant l'espace disponible - un grand dressing, une salle d'eau profitant de lumière naturelle par une vitre, un bureau qui s'insère derrière, cuisine et son bar créant une liaison avec l'espace de vie qui devient chambre lorsque l'on sort le lit.
Crédit photos : Fabienne Delafraye
8 127 foton på kök, med glaspanel som stänkskydd och svarta vitvaror
1