118 foton på kök, med svarta vitvaror och grönt golv
Sortera efter:
Budget
Sortera efter:Populärt i dag
1 - 20 av 118 foton
Artikel 1 av 3

Inredning av ett modernt mellanstort grå grått kök, med en undermonterad diskho, släta luckor, vita skåp, kaklad bänkskiva, vitt stänkskydd, glaspanel som stänkskydd, svarta vitvaror, klinkergolv i keramik och grönt golv

Inredning av ett klassiskt vit vitt kök, med skåp i shakerstil, gröna skåp, stänkskydd i marmor, svarta vitvaror och grönt golv

Idéer för ett avskilt, mellanstort klassiskt beige l-kök, med en undermonterad diskho, luckor med infälld panel, skåp i mellenmörkt trä, granitbänkskiva, svarta vitvaror, skiffergolv, en köksö och grönt golv
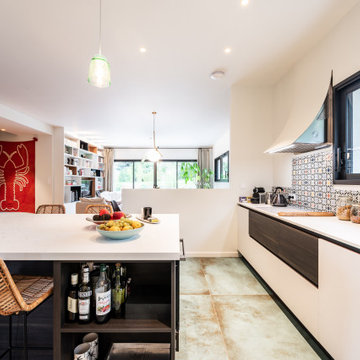
Idéer för mellanstora funkis vitt kök och matrum, med en enkel diskho, vita skåp, laminatbänkskiva, flerfärgad stänkskydd, stänkskydd i keramik, svarta vitvaror, klinkergolv i keramik, en köksö och grönt golv
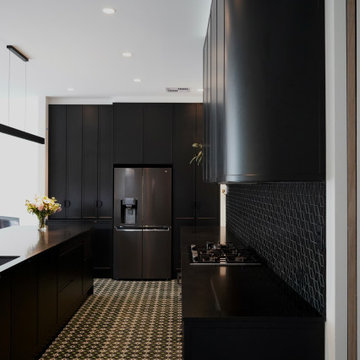
CURVES & TEXTURE
- Custom designed & manufactured cabinetry in 'matte black' polyurethane
- Large custom curved cabinetry
- Feature vertical slates around the island
- Curved timber grain floating shelf with recessed LED strip lighting
- Large bifold appliance cabinet with timber grain internals
- 20mm thick Caesarstone 'Jet Black' benchtop
- Feature textured matte black splashback tile
- Lo & Co matte black hardware
- Blum hardware
Sheree Bounassif, Kitchens by Emanuel

Frédéric Bali
Bild på ett avskilt, stort industriellt grå grått l-kök, med en rustik diskho, öppna hyllor, skåp i ljust trä, bänkskiva i betong, grönt stänkskydd, svarta vitvaror, cementgolv och grönt golv
Bild på ett avskilt, stort industriellt grå grått l-kök, med en rustik diskho, öppna hyllor, skåp i ljust trä, bänkskiva i betong, grönt stänkskydd, svarta vitvaror, cementgolv och grönt golv
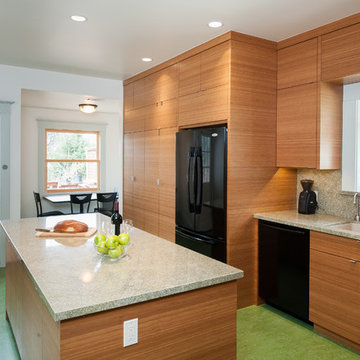
Treve Johnson Photography. This kitchen features Amber 3 ply bamboo cabinets - the bamboo is crossed up in the lay up of the plywood, adding strength and also a nice feature when the doors are open. The interior of the cabinets are made from pre finished maple plywood. Custom features include the island, the stacked washer dryer cabinet, a four bin pull-out garbage unit, and corner hardware on the top and bottom of each corner cabinet.
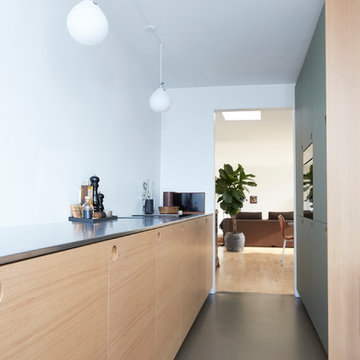
Som køkkenelskere ved vi, at det er detaljerne og snedkerarbejdet, der gør hele forskellen. Så hvorfor ikke bare købe IKEAs billige køkkenskabe og så beklæde dem med eksklusive fronter, bordplade af høj kvalitet og fingersamlede træskuffer?
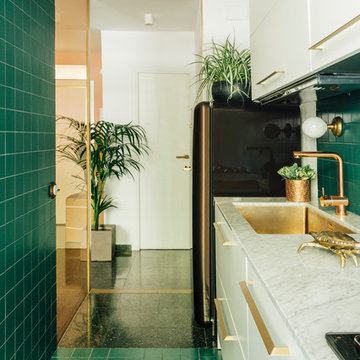
Foto på ett funkis vit linjärt kök, med släta luckor, vita skåp, bänkskiva i kvarts, grönt stänkskydd, grönt golv, en undermonterad diskho, stänkskydd i keramik och svarta vitvaror

To keep this kitchen expansion within budget the existing cabinets and Ubatuba granite were kept, but moved to one side of the kitchen. This left the west wall available to create a 9' long custom hutch. Stock, unfinished cabinets from Menard's were used and painted with the appearance of a dark stain, which balances the dark granite on the opposite wall. The butcher block top is from IKEA. The crown and headboard are from Menard's and stained to match the cabinets on the opposite wall.
Moving the cabinets left a shortage in the base cabinets. This was filled by the Details custom designed furniture-style cabinet seen through the steel island. Pull out drawers with exposed wire and burlap bins and vertical cookie sheet slots are hardworking additions to the kitchen.
Walls are a light spring green and the wood flooring is painted in a slightly deeper deck paint. The budget did not allow for all new matching flooring so new unfinished hardwoods were added in the addition and the entire kitchen floor was painted. It's a great fit for this 1947 Cape Cod family home.
The island was custom built with flexibility in mind. It can be rolled anywhere in the room and also offers an overhang counter for seating.
Appliances are all new. The black works very well with the dark granite countertops.
The client retained their dining table but an L-shaped bench with storage was build to maximize seating during their frequent entertaining.
The home did not previously have access to the backyard from the back of the house. The expansion included a new back door that leads to a large deck. Just beyond the fridge on the left, a laundry area was added, relocating it from the unfinished basement.

This holistic project involved the design of a completely new space layout, as well as searching for perfect materials, furniture, decorations and tableware to match the already existing elements of the house.
The key challenge concerning this project was to improve the layout, which was not functional and proportional.
Balance on the interior between contemporary and retro was the key to achieve the effect of a coherent and welcoming space.
Passionate about vintage, the client possessed a vast selection of old trinkets and furniture.
The main focus of the project was how to include the sideboard,(from the 1850’s) which belonged to the client’s grandmother, and how to place harmoniously within the aerial space. To create this harmony, the tones represented on the sideboard’s vitrine were used as the colour mood for the house.
The sideboard was placed in the central part of the space in order to be visible from the hall, kitchen, dining room and living room.
The kitchen fittings are aligned with the worktop and top part of the chest of drawers.
Green-grey glazing colour is a common element of all of the living spaces.
In the the living room, the stage feeling is given by it’s main actor, the grand piano and the cabinets of curiosities, which were rearranged around it to create that effect.
A neutral background consisting of the combination of soft walls and
minimalist furniture in order to exhibit retro elements of the interior.
Long live the vintage!
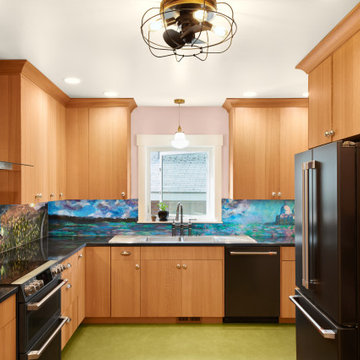
Idéer för ett avskilt, stort modernt svart l-kök, med en dubbel diskho, släta luckor, skåp i ljust trä, bänkskiva i kvartsit, flerfärgad stänkskydd, svarta vitvaror och grönt golv

Proyecto realizado por Meritxell Ribé - The Room Studio
Construcción: The Room Work
Fotografías: Mauricio Fuertes
Bild på ett mellanstort medelhavsstil brun linjärt brunt kök och matrum, med en integrerad diskho, vita skåp, träbänkskiva, vitt stänkskydd, stänkskydd i kalk, en köksö, skåp i shakerstil, svarta vitvaror och grönt golv
Bild på ett mellanstort medelhavsstil brun linjärt brunt kök och matrum, med en integrerad diskho, vita skåp, träbänkskiva, vitt stänkskydd, stänkskydd i kalk, en köksö, skåp i shakerstil, svarta vitvaror och grönt golv
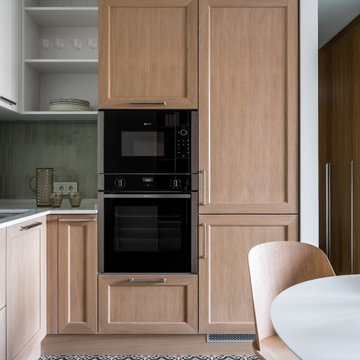
Стол TOK,
Стулья Menu,
Декор Moon Stores, Design Boom
Керамика Бедрединова Наталья
Стеллаж, индивидуальное изготовление, мастерская WoodSeven
Exempel på ett litet modernt vit vitt kök, med en enkel diskho, luckor med upphöjd panel, skåp i ljust trä, bänkskiva i kvarts, grönt stänkskydd, stänkskydd i keramik, svarta vitvaror, klinkergolv i porslin och grönt golv
Exempel på ett litet modernt vit vitt kök, med en enkel diskho, luckor med upphöjd panel, skåp i ljust trä, bänkskiva i kvarts, grönt stänkskydd, stänkskydd i keramik, svarta vitvaror, klinkergolv i porslin och grönt golv
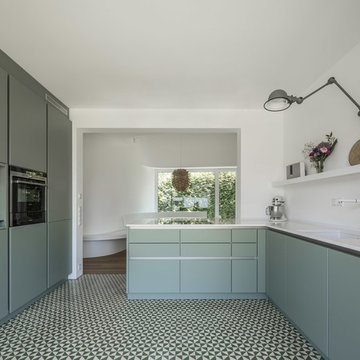
Roland Borgmann
Idéer för ett mellanstort modernt vit kök, med gröna skåp, bänkskiva i koppar, cementgolv, en halv köksö, grönt golv, en integrerad diskho, släta luckor, vitt stänkskydd och svarta vitvaror
Idéer för ett mellanstort modernt vit kök, med gröna skåp, bänkskiva i koppar, cementgolv, en halv köksö, grönt golv, en integrerad diskho, släta luckor, vitt stänkskydd och svarta vitvaror
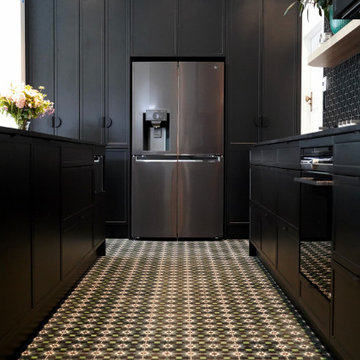
CURVES & TEXTURE
- Custom designed & manufactured cabinetry in 'matte black' polyurethane
- Large custom curved cabinetry
- Feature vertical slates around the island
- Curved timber grain floating shelf with recessed LED strip lighting
- Large bifold appliance cabinet with timber grain internals
- 20mm thick Caesarstone 'Jet Black' benchtop
- Feature textured matte black splashback tile
- Lo & Co matte black hardware
- Blum hardware
Sheree Bounassif, Kitchens by Emanuel
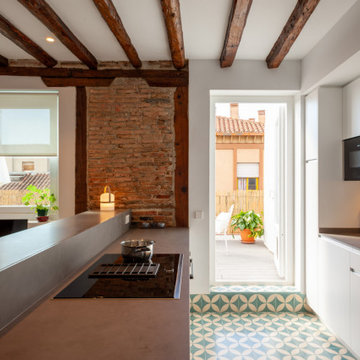
Idéer för medelhavsstil grått parallellkök, med en undermonterad diskho, släta luckor, vita skåp, grått stänkskydd, svarta vitvaror, en halv köksö och grönt golv
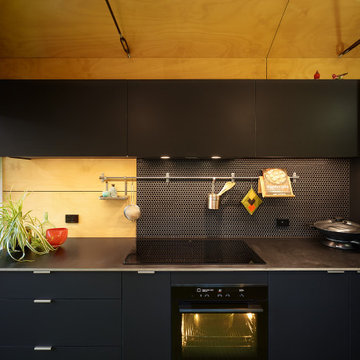
Inspiration för avskilda, mellanstora moderna svart parallellkök, med en nedsänkt diskho, släta luckor, svarta skåp, svart stänkskydd, svarta vitvaror, grönt golv, stänkskydd i keramik och linoleumgolv
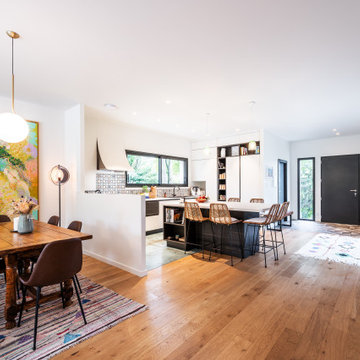
Bild på ett mellanstort funkis vit vitt kök och matrum, med en enkel diskho, vita skåp, laminatbänkskiva, flerfärgad stänkskydd, stänkskydd i keramik, svarta vitvaror, klinkergolv i keramik, en köksö och grönt golv
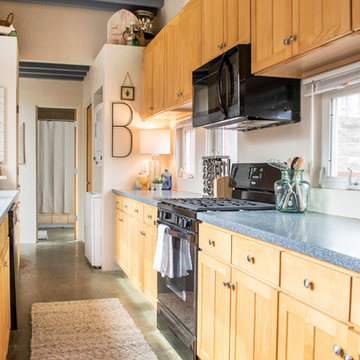
Idéer för stora funkis blått kök, med en nedsänkt diskho, skåp i shakerstil, skåp i ljust trä, granitbänkskiva, svarta vitvaror, betonggolv och grönt golv
118 foton på kök, med svarta vitvaror och grönt golv
1