1 335 foton på kök, med luckor med glaspanel och svarta vitvaror
Sortera efter:
Budget
Sortera efter:Populärt i dag
1 - 20 av 1 335 foton
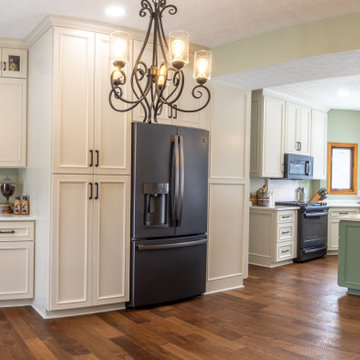
Idéer för att renovera ett stort vintage vit vitt kök, med en rustik diskho, luckor med glaspanel, beige skåp, bänkskiva i kvarts, svarta vitvaror, mellanmörkt trägolv, en köksö och brunt golv

Design: Montrose Range Hood
Finish: Brushed Steel with Burnished Brass details
Handcrafted Range Hood by Raw Urth Designs in collaboration with D'amore Interiors and Kirella Homes. Photography by Timothy Gormley, www.tgimage.com.

This kitchen is in "The Reserve", a $25 million dollar Holmby Hills estate. The floor of this kitchen is one of several places designer Kristoffer Winters used Villa Lagoon Tile's cement tile. This geometic pattern is called, "Cubes", and can be ordered custom colors! Photo by Nick Springett.
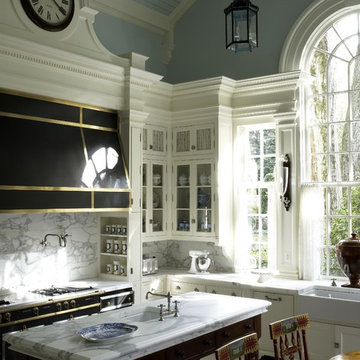
Inspiration för ett vintage kök och matrum, med en rustik diskho, svarta vitvaror, luckor med glaspanel, vita skåp, marmorbänkskiva, vitt stänkskydd och stänkskydd i marmor
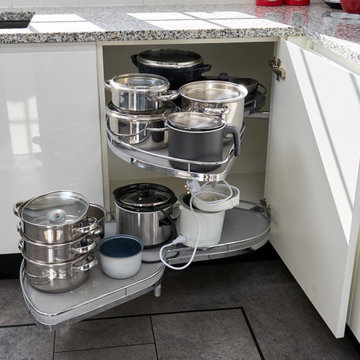
Foto på ett mellanstort funkis grå kök, med en nedsänkt diskho, luckor med glaspanel, vita skåp, granitbänkskiva, svarta vitvaror, linoleumgolv och grått golv
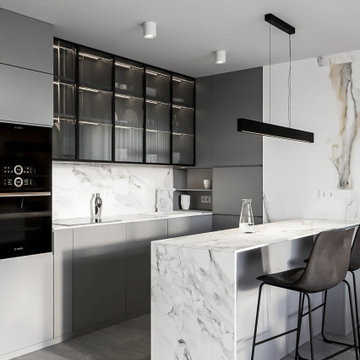
Bild på ett mellanstort funkis flerfärgad flerfärgat kök, med en integrerad diskho, luckor med glaspanel, grå skåp, kaklad bänkskiva, flerfärgad stänkskydd, stänkskydd i porslinskakel, svarta vitvaror, klinkergolv i porslin, en köksö och grått golv

Exempel på ett litet lantligt kök, med luckor med glaspanel, blå skåp, träbänkskiva, en halv köksö, en undermonterad diskho, vitt stänkskydd, svarta vitvaror och mörkt trägolv
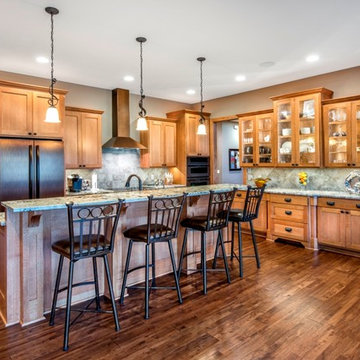
Architect: Michelle Penn, AIA This luxurious European Romantic design utilizes a high contrast color palette. The U-shape kitchen has a large central island with the kitchen sink and dishwasher. The Jenn-Air Oiled Bronze appliances and black handles contract with the walls and granite countertops. The flooring is handscraped hickory called Hickory Pecan Townsend by Kentwood. The wall color is Pittsburgh Paint Earl Gray 522-5.
Photo Credit: Jackson Studios

Subsequent additions are covered with living green walls to deemphasize stylistic conflicts imposed on a 1940’s Tudor and become backdrop surrounding a kitchen addition. On the interior, further added architectural inconsistencies are edited away, and the language of the Tudor’s original reclaimed integrity is referenced for the addition. Sympathetic to the home, windows and doors remain untrimmed and stark plaster walls contrast the original black metal windows. Sharp black elements contrast fields of white. With a ceiling pitch matching the existing and chiseled dormers, a stark ceiling hovers over the kitchen space referencing the existing homes plaster walls. Grid members in windows and on saw scored paneled walls and cabinetry mirror the machine age windows as do exposed steel beams. The exaggerated white field is pierced by an equally exaggerated 13 foot black steel tower that references the existing homes steel door and window members. Glass shelves in the tower further the window parallel. Even though it held enough dinner and glassware for eight, its thin members and transparent shelves defy its massive nature, allow light to flow through it and afford the kitchen open views and the feeling of continuous space. The full glass at the end of the kitchen reveres a grouping of 50 year old Hemlocks. At the opposite end, a window close to the peak looks up to a green roof.
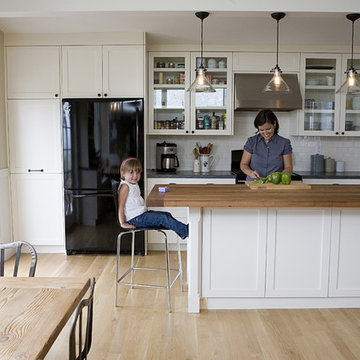
Photo by Nicholas V. Ruiz
Inspiration för klassiska kök, med luckor med glaspanel, träbänkskiva, vita skåp, vitt stänkskydd, stänkskydd i tunnelbanekakel och svarta vitvaror
Inspiration för klassiska kök, med luckor med glaspanel, träbänkskiva, vita skåp, vitt stänkskydd, stänkskydd i tunnelbanekakel och svarta vitvaror

Idéer för ett klassiskt kök, med luckor med glaspanel, vita skåp, vitt stänkskydd, svarta vitvaror och stänkskydd i marmor

Inspiration för ett mellanstort retro vit vitt kök, med en undermonterad diskho, luckor med glaspanel, blå skåp, bänkskiva i kvarts, flerfärgad stänkskydd, svarta vitvaror, mellanmörkt trägolv och en köksö

As part of a large open-plan extension to a detached house in Hampshire, Searle & Taylor was commissioned to design a timeless modern handleless kitchen for a couple who are keen cooks and who regularly entertain friends and their grown-up family. The kitchen is part of the couples’ large living space that features a wall of panel doors leading out to the garden. It is this area where aperitifs are taken before guests dine in a separate dining room, and also where parties take place. Part of the brief was to create a separate bespoke drinks cabinet cum bar area as a separate, yet complementary piece of furniture.
Handling separate aspects of the design, Darren Taylor and Gavin Alexander both worked on this kitchen project together. They created a plan that featured matt glass door and drawer fronts in Lava colourway for the island, sink run and overhead units. These were combined with oiled walnut veneer tall cabinetry from premium Austrian kitchen furniture brand, Intuo. Further bespoke additions including the 80mm circular walnut breakfast bar with a turned tapered half-leg base were made at Searle & Taylor’s bespoke workshop in England. The worktop used throughout is Trillium by Dekton, which is featured in 80mm thickness on the kitchen island and 20mm thickness on the sink and hob runs. It is also used as an upstand. The sink run includes a Franke copper grey one and a half bowl undermount sink and a Quooker Flex Boiling Water Tap.
The surface of the 3.1 metre kitchen island is kept clear for when the couple entertain, so the flush-mounted 80cm Gaggenau induction hob is situated in front of the bronze mirrored glass splashback. Directly above it is a Westin 80cm built-in extractor at the base of the overhead cabinetry. To the left and housed within the walnut units is a bank of Gaggenau ovens including a 60cm pyrolytic oven, a combination steam oven and warming drawers in anthracite colourway and a further integrated Gaggenau dishwasher is also included in the scheme. The full height Siemens A Cool 76cm larder fridge and tall 61cm freezer are all integrated behind furniture doors for a seamless look to the kitchen. Internal storage includes heavyweight pan drawers and Legra pull-out shelving for dry goods, herbs, spices and condiments.
As a completely separate piece of furniture, but finished in the same oiled walnut veneer is the ‘Gin Cabinet’ a built-in unit designed to look as if it is freestanding. To the left is a tall Gaggenau Wine Climate Cabinet and to the right is a decorative cabinet for glasses and the client’s extensive gin collection, specially backlit with LED lighting and with a bespoke door front to match the front of the wine cabinet. At the centre are full pocket doors that fold back into recesses to reveal a bar area with bronze mirror back panel and shelves in front, a 20mm Trillium by Dekton worksurface with a single bowl Franke sink and another Quooker Flex Boiling Water Tap with the new Cube function, for filtered boiling, hot, cold and sparkling water. A further Gaggenau microwave oven is installed within the unit and cupboards beneath feature Intuo fronts in matt glass, as before.

Idéer för ett modernt vit parallellkök, med bänkskiva i betong, vitt stänkskydd, svarta vitvaror, luckor med glaspanel, skåp i mellenmörkt trä, mellanmörkt trägolv, en halv köksö och brunt golv
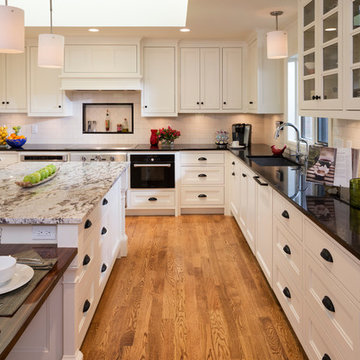
Jim Kruger, Landmark Photography
Inspiration för mellanstora moderna kök, med en undermonterad diskho, luckor med glaspanel, vita skåp, granitbänkskiva, vitt stänkskydd, stänkskydd i tunnelbanekakel, svarta vitvaror, mellanmörkt trägolv och en köksö
Inspiration för mellanstora moderna kök, med en undermonterad diskho, luckor med glaspanel, vita skåp, granitbänkskiva, vitt stänkskydd, stänkskydd i tunnelbanekakel, svarta vitvaror, mellanmörkt trägolv och en köksö
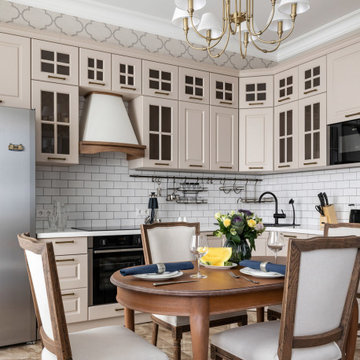
Фотограф: Максим Максимов, maxiimov@ya.ru
Exempel på ett klassiskt vit vitt l-kök, med luckor med glaspanel, beige skåp, vitt stänkskydd, stänkskydd i tunnelbanekakel, svarta vitvaror och beiget golv
Exempel på ett klassiskt vit vitt l-kök, med luckor med glaspanel, beige skåp, vitt stänkskydd, stänkskydd i tunnelbanekakel, svarta vitvaror och beiget golv
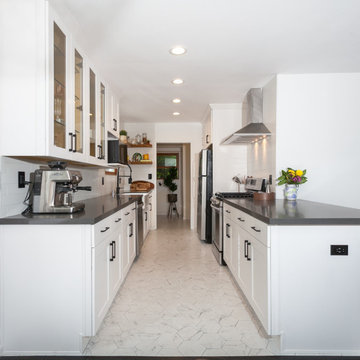
Kitchen remodels are often the most rewarding projects for a homeowner. These new homeowners are starting their journey towards their dream house. Their journey began with this beautiful kitchen remodel. We completely remodeled their kitchen to make it more contemporary and add all the amenities you would expect in a modern kitchen. When we completed this kitchen the couple couldn’t have been happier. From the countertops to the cabinets we were about to give them the kitchen they envisioned. No matter what project we receive we like to see results like this! Contact us today at 1-888-977-9490
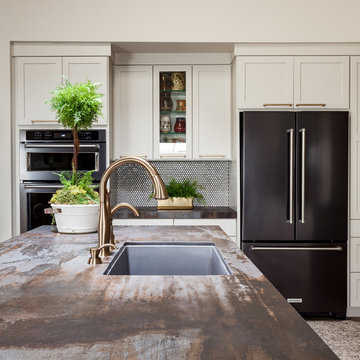
Idéer för ett mellanstort klassiskt grå kök, med en undermonterad diskho, bänkskiva i koppar, grått stänkskydd, stänkskydd i keramik, svarta vitvaror, en köksö, luckor med glaspanel, beige skåp, mellanmörkt trägolv och beiget golv
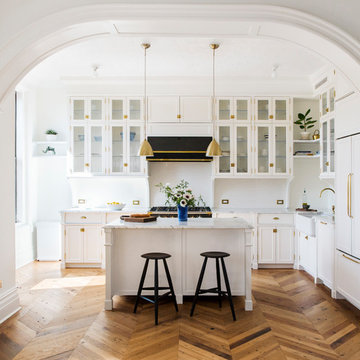
Idéer för vintage l-kök, med en rustik diskho, luckor med glaspanel, vita skåp, vitt stänkskydd, svarta vitvaror, mellanmörkt trägolv, en köksö och stänkskydd i tunnelbanekakel
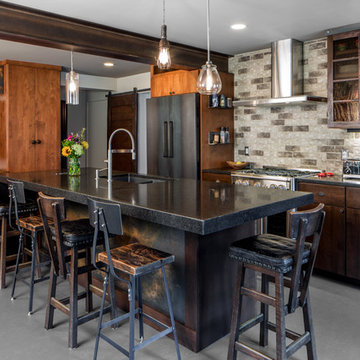
"Brandon Stengel - www.farmkidstudios.com”
Bild på ett stort funkis linjärt kök och matrum, med en dubbel diskho, luckor med glaspanel, grått stänkskydd, svarta vitvaror, en köksö, skåp i mörkt trä, granitbänkskiva, stänkskydd i stenkakel och betonggolv
Bild på ett stort funkis linjärt kök och matrum, med en dubbel diskho, luckor med glaspanel, grått stänkskydd, svarta vitvaror, en köksö, skåp i mörkt trä, granitbänkskiva, stänkskydd i stenkakel och betonggolv
1 335 foton på kök, med luckor med glaspanel och svarta vitvaror
1