95 370 foton på kök, med svarta vitvaror
Sortera efter:
Budget
Sortera efter:Populärt i dag
161 - 180 av 95 370 foton
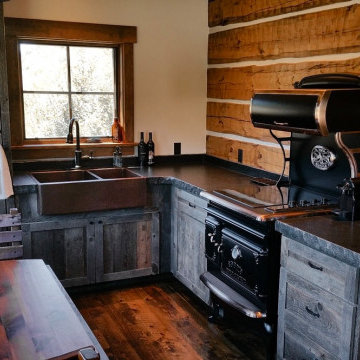
Kitchen of the restored 1930's small fishing cabin.
Photo by Jason Letham
Foto på ett litet rustikt kök, med en rustik diskho, skåp i shakerstil, skåp i slitet trä, granitbänkskiva, svarta vitvaror och mörkt trägolv
Foto på ett litet rustikt kök, med en rustik diskho, skåp i shakerstil, skåp i slitet trä, granitbänkskiva, svarta vitvaror och mörkt trägolv

What was once a confused mixture of enclosed rooms, has been logically transformed into a series of well proportioned spaces, which seamlessly flow between formal, informal, living, private and outdoor activities.
Opening up and connecting these living spaces, and increasing access to natural light has permitted the use of a dark colour palette. The finishes combine natural Australian hardwoods with synthetic materials, such as Dekton porcelain and Italian vitrified floor tiles

Inspiration för ett mellanstort funkis vit vitt parallellkök, med släta luckor, skåp i mellenmörkt trä, orange stänkskydd, glaspanel som stänkskydd, svarta vitvaror, mellanmörkt trägolv och brunt golv
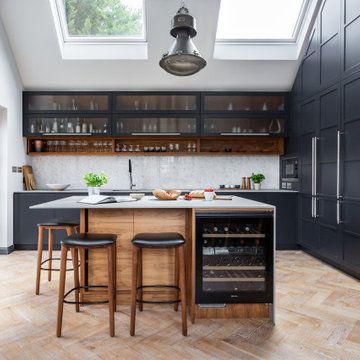
Bespoke clean-lined cabinetry, in critall-style, painted in Farrow & Ball Railings (blue and black) and teamed with accents of American Black walnut, Neolith Cement sintered stone surface and backlit Bianco Calcite marble. The wall units have reeded glass doors with bi-fold mechanism.

matt lacquer doors knurled brass handles, oak mfc interiors, oak veneer drawer boxes and oak veneer box shelves with curved ends and led strip lights
base & tall cabinets - serpentine 233 by little greene paint co
wall cabinets - wood ash 229 by little greene paint co
worktops –
20mm bianco carrara by unistone
80mm end grain circular oak breakfast bar
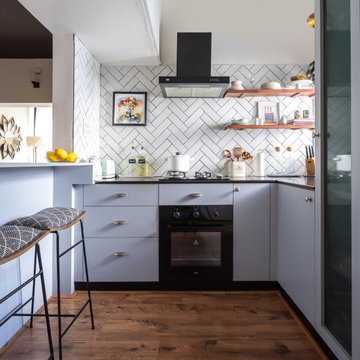
Foto på ett mellanstort funkis svart l-kök, med släta luckor, grå skåp, vitt stänkskydd, stänkskydd i tunnelbanekakel, svarta vitvaror, mellanmörkt trägolv, en halv köksö och brunt golv
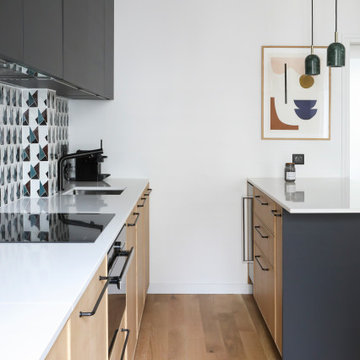
Idéer för ett mellanstort modernt vit parallellkök, med en undermonterad diskho, släta luckor, skåp i ljust trä, flerfärgad stänkskydd, svarta vitvaror, mellanmörkt trägolv, en halv köksö och beiget golv
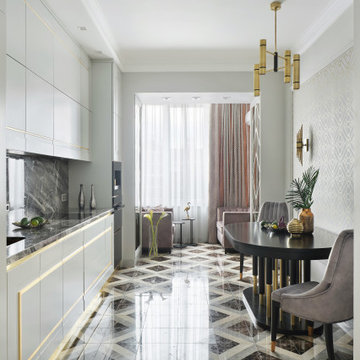
Inredning av ett modernt mellanstort grå linjärt grått kök och matrum, med en integrerad diskho, släta luckor, grå skåp, grått stänkskydd, stänkskydd i porslinskakel, svarta vitvaror, klinkergolv i porslin och flerfärgat golv

Bild på ett mellanstort funkis grå grått kök, med en undermonterad diskho, släta luckor, skåp i mellenmörkt trä, bänkskiva i glas, grått stänkskydd, stänkskydd i sten, svarta vitvaror och en halv köksö
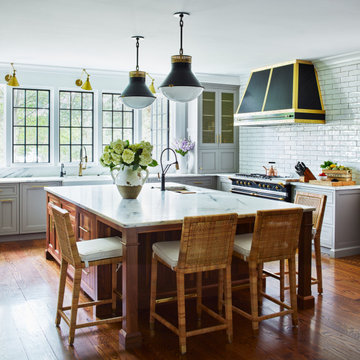
A stunning kitchen installation in a rambling country farm house – the room had tired builder-grade cabinets, and was so in need of an update. An adventurous client, a talented interior designer and a kitchen designer pulled together this exciting fresh space.

This client came to us with a very clear vision of what she wanted, but she needed help to refine and execute the design. At our first meeting she described her style as somewhere between modern rustic and ‘granny chic’ – she likes cozy spaces with nods to the past, but also wanted to blend that with the more contemporary tastes of her husband and children. Functionally, the old layout was less than ideal with an oddly placed 3-sided fireplace and angled island creating traffic jams in and around the kitchen. By creating a U-shaped layout, we clearly defined the chef’s domain and created a circulation path that limits disruptions in the heart of the kitchen. While still an open concept, the black cabinets, bar height counter and change in flooring all add definition to the space. The vintage inspired black and white tile is a nod to the past while the black stainless range and matte black faucet are unmistakably modern.
High on our client’s wish list was eliminating upper cabinets and keeping the countertops clear. In order to achieve this, we needed to ensure there was ample room in the base cabinets and reconfigured pantry for items typically stored above. The full height tile backsplash evokes exposed brick and serves as the backdrop for the custom wood-clad hood and decorative brass sconces – a perfect blend of rustic, modern and chic. Black and brass elements are repeated throughout the main floor in new hardware, lighting, and open shelves as well as the owners’ curated collection of family heirlooms and furnishings. In addition to renovating the kitchen, we updated the entire first floor with refinished hardwoods, new paint, wainscoting, wallcovering and beautiful new stained wood doors. Our client had been dreaming and planning this kitchen for 17 years and we’re thrilled we were able to bring it to life.
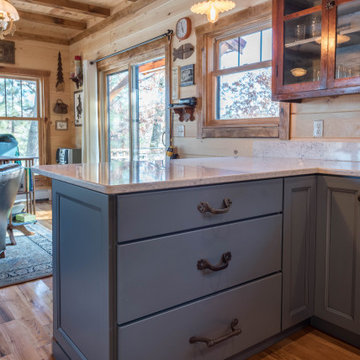
The coziest of log cabins got a hint of the lake with these blue cabinets. Integrating antiques and keeping a highly functional space was top priority for this space. Features include painted blue cabinets, white farm sink, and white & gray quartz countertops.
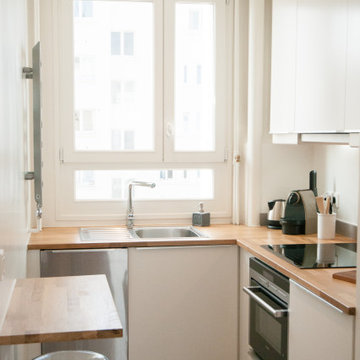
Bild på ett litet funkis l-kök, med en nedsänkt diskho, släta luckor, vita skåp, träbänkskiva, svarta vitvaror och grått golv
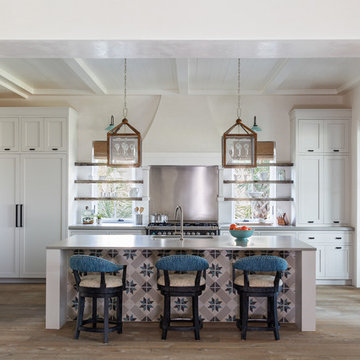
Inredning av ett maritimt grå grått kök, med en undermonterad diskho, skåp i shakerstil, vita skåp, stänkskydd med metallisk yta, svarta vitvaror, ljust trägolv och en köksö

Exempel på ett mellanstort industriellt brun brunt kök, med en nedsänkt diskho, luckor med infälld panel, svarta skåp, träbänkskiva, brunt stänkskydd, stänkskydd i tegel, svarta vitvaror, mellanmörkt trägolv, en köksö och grått golv
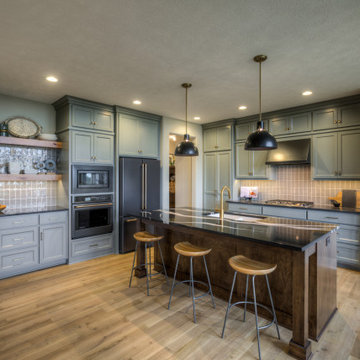
Inspiration för ett vintage svart svart l-kök, med en undermonterad diskho, luckor med infälld panel, gröna skåp, grått stänkskydd, svarta vitvaror, ljust trägolv, en köksö och beiget golv
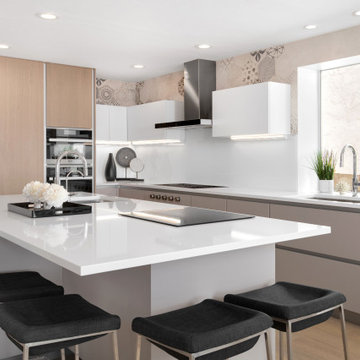
Inspiration för stora moderna vitt l-kök, med en undermonterad diskho, släta luckor, grå skåp, bänkskiva i kvarts, svarta vitvaror, en köksö, vitt stänkskydd och ljust trägolv

This kitchen in Fishtown, Philadelphia features Sherwin Williams rainstorm blue painted perimeter cabinets with Namib white quartzite countertop. An oak island with panda quartzite countertop includes apron front sink, trash pull out and open display cabinet. Brass hardware accents and black appliances are also featured throughout the kitchen.
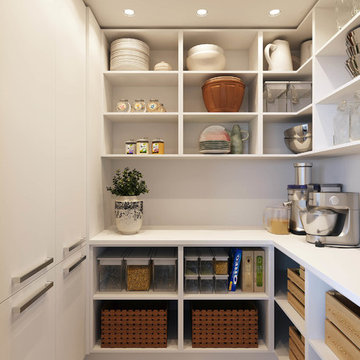
Inredning av ett modernt stort vit vitt kök och matrum, med släta luckor, svarta skåp, bänkskiva i kvarts, vitt stänkskydd, svarta vitvaror, en köksö och grått golv

Idéer för att renovera ett stort funkis grå grått kök, med en dubbel diskho, släta luckor, vita skåp, bänkskiva i kvarts, vitt stänkskydd, stänkskydd i tunnelbanekakel, svarta vitvaror, ljust trägolv, en köksö och gult golv
95 370 foton på kök, med svarta vitvaror
9