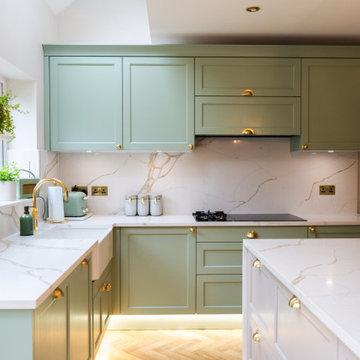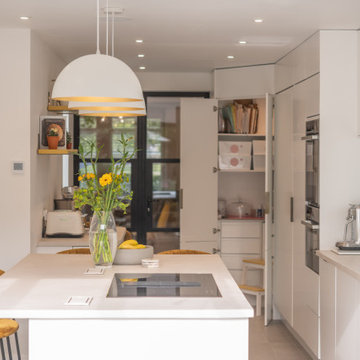95 374 foton på kök, med svarta vitvaror
Sortera efter:
Budget
Sortera efter:Populärt i dag
61 - 80 av 95 374 foton

The original layout on the ground floor of this beautiful semi detached property included a small well aged kitchen connected to the dinning area by a 70’s brick bar!
Since the kitchen is 'the heart of every home' and 'everyone always ends up in the kitchen at a party' our brief was to create an open plan space respecting the buildings original internal features and highlighting the large sash windows that over look the garden.
Jake Fitzjones Photography Ltd

Exempel på ett mellanstort modernt vit vitt parallellkök, med en undermonterad diskho, släta luckor, grått stänkskydd, glaspanel som stänkskydd, svarta vitvaror, mellanmörkt trägolv och en köksö

kitchendesigns.com
Designed by Mario Mulea at Kitchen Designs by Ken Kelly, Inc.
Cabinetry: Brookhaven by Wood Mode
Bild på ett stort vintage kök, med luckor med infälld panel, svarta skåp, beige stänkskydd, svarta vitvaror, mellanmörkt trägolv och en köksö
Bild på ett stort vintage kök, med luckor med infälld panel, svarta skåp, beige stänkskydd, svarta vitvaror, mellanmörkt trägolv och en köksö

Our kitchen design features exquisite German-crafted Bristol Ash lacquered wooden doors, painted in serene pastel green and cashmere hues, evoking a sense of tranquility and sophistication. The addition of elegant gold handles and accents further enhances the aesthetic appeal, infusing the space with understated elegance.
Central to the design is the stunning Calacatta Tuscany Quartz worktop, a timeless choice that exudes luxury and refinement. Its intricate veining patterns and pristine surface elevate the overall ambiance, creating a focal point that commands attention.
Incorporating cutting-edge functionality, we've integrated premium appliances seamlessly into the design. From the Siemens hob to the Quooker gold tap, every element is selected for its superior performance and ergonomic design. The internal extractor ensures efficient ventilation, while the Blanco butler sink adds both style and functionality to the space.

This kitchen was formerly a dark paneled, cluttered, and divided space with little natural light. By eliminating partitions and creating a more functional, open floorplan, as well as adding modern windows with traditional detailing, providing lovingly detailed built-ins for the clients extensive collection of beautiful dishes, and lightening up the color palette we were able to create a rather miraculous transformation. The wide plank salvaged pine floors, the antique french dining table, as well as the Galbraith & Paul drum pendant and the salvaged antique glass monopoint track pendants all help to provide a warmth to the crisp detailing.
Renovation/Addition. Rob Karosis Photography

Un appartement familial haussmannien rénové, aménagé et agrandi avec la création d'un espace parental suite à la réunion de deux lots. Les fondamentaux classiques des pièces sont conservés et revisités tout en douceur avec des matériaux naturels et des couleurs apaisantes.

Foto på ett mellanstort funkis vit linjärt kök och matrum, med en integrerad diskho, släta luckor, skåp i ljust trä, bänkskiva i terrazo, rosa stänkskydd, stänkskydd i keramik, svarta vitvaror, linoleumgolv, en köksö och grått golv

Bild på ett funkis grå grått l-kök, med en undermonterad diskho, släta luckor, skåp i mellenmörkt trä, svarta vitvaror, ljust trägolv och en köksö

Idéer för att renovera ett mellanstort vintage vit vitt kök, med en integrerad diskho, luckor med upphöjd panel, gröna skåp, bänkskiva i koppar, vitt stänkskydd, stänkskydd i keramik, svarta vitvaror, mellanmörkt trägolv, en halv köksö och beiget golv

Inspiration för ett funkis grå grått kök, med en nedsänkt diskho, släta luckor, skåp i ljust trä, grått stänkskydd, stänkskydd i sten, svarta vitvaror, mellanmörkt trägolv, en köksö och brunt golv

Step into this vibrant and inviting kitchen that combines modern design with playful elements.
The centrepiece of this kitchen is the 20mm Marbled White Quartz worktops, which provide a clean and sophisticated surface for preparing meals. The light-coloured quartz complements the overall bright and airy ambience of the kitchen.
The cabinetry, with doors constructed from plywood, introduces a natural and warm element to the space. The distinctive round cutouts serve as handles, adding a touch of uniqueness to the design. The cabinets are painted in a delightful palette of Inchyra Blue and Ground Pink, infusing the kitchen with a sense of fun and personality.
A pink backsplash further enhances the playful colour scheme while providing a stylish and easy-to-clean surface. The kitchen's brightness is accentuated by the strategic use of rose gold elements. A rose gold tap and matching pendant lights introduce a touch of luxury and sophistication to the design.
The island situated at the centre enhances functionality as it provides additional worktop space and an area for casual dining and entertaining. The integrated sink in the island blends seamlessly for a streamlined look.
Do you find inspiration in this fun and unique kitchen design? Visit our project pages for more.

Exempel på ett modernt vit vitt l-kök, med en undermonterad diskho, släta luckor, grå skåp, svarta vitvaror, en halv köksö och beiget golv

Beige kitchen cabinets with glass doors. Large kitchen with island and wall cabinets. Marble countertop. A huge amount of drawers and storage. A breakfast area on the island, sitting for 3 people. Panel-ready refrigerator, built-in appliances, smart sink. Under cabinet lighting, LED lighting in tall units. Euromobil kitchen. Induction cooktop. Big kitchen window. Handleless design, black handles on the tall units and refrigerator.

Cet ancien cabinet d’avocat dans le quartier du carré d’or, laissé à l’abandon, avait besoin d’attention. Notre intervention a consisté en une réorganisation complète afin de créer un appartement familial avec un décor épuré et contemplatif qui fasse appel à tous nos sens. Nous avons souhaité mettre en valeur les éléments de l’architecture classique de l’immeuble, en y ajoutant une atmosphère minimaliste et apaisante. En très mauvais état, une rénovation lourde et structurelle a été nécessaire, comprenant la totalité du plancher, des reprises en sous-œuvre, la création de points d’eau et d’évacuations.
Les espaces de vie, relèvent d’un savant jeu d’organisation permettant d’obtenir des perspectives multiples. Le grand hall d’entrée a été réduit, au profit d’un toilette singulier, hors du temps, tapissé de fleurs et d’un nez de cloison faisant office de frontière avec la grande pièce de vie. Le grand placard d’entrée comprenant la buanderie a été réalisé en bois de noyer par nos artisans menuisiers. Celle-ci a été délimitée au sol par du terrazzo blanc Carrara et de fines baguettes en laiton.
La grande pièce de vie est désormais le cœur de l’appartement. Pour y arriver, nous avons dû réunir quatre pièces et un couloir pour créer un triple séjour, comprenant cuisine, salle à manger et salon. La cuisine a été organisée autour d’un grand îlot mêlant du quartzite Taj Mahal et du bois de noyer. Dans la majestueuse salle à manger, la cheminée en marbre a été effacée au profit d’un mur en arrondi et d’une fenêtre qui illumine l’espace. Côté salon a été créé une alcôve derrière le canapé pour y intégrer une bibliothèque. L’ensemble est posé sur un parquet en chêne pointe de Hongris 38° spécialement fabriqué pour cet appartement. Nos artisans staffeurs ont réalisés avec détails l’ensemble des corniches et cimaises de l’appartement, remettant en valeur l’aspect bourgeois.
Un peu à l’écart, la chambre des enfants intègre un lit superposé dans l’alcôve tapissée d’une nature joueuse où les écureuils se donnent à cœur joie dans une partie de cache-cache sauvage. Pour pénétrer dans la suite parentale, il faut tout d’abord longer la douche qui se veut audacieuse avec un carrelage zellige vert bouteille et un receveur noir. De plus, le dressing en chêne cloisonne la chambre de la douche. De son côté, le bureau a pris la place de l’ancien archivage, et le vert Thé de Chine recouvrant murs et plafond, contraste avec la tapisserie feuillage pour se plonger dans cette parenthèse de douceur.

Les niches ouvertes apportent la couleur chaleureuse du chêne cognac et allègent visuellement le bloc de colonnes qui aurait été trop massif si entièrement fermé!

Inspiration för mellanstora moderna brunt kök, med en enkel diskho, släta luckor, vita skåp, träbänkskiva, vitt stänkskydd, stänkskydd i mosaik, svarta vitvaror, laminatgolv och beiget golv

Idéer för ett litet modernt vit kök, med en undermonterad diskho, släta luckor, blå skåp, grått stänkskydd, stänkskydd i stenkakel, svarta vitvaror, korkgolv, en köksö och grått golv

The choice of microcement worktops adds a touch of contemporary elegance to the kitchen. Not only are they visually striking, but they also provide a durable and easy-to-maintain surface which is perfect for busy areas.

Яркая кухня со вторым светом
Foto på ett stort funkis kök, med en nedsänkt diskho, släta luckor, orange skåp, stänkskydd i porslinskakel, svarta vitvaror, klinkergolv i porslin och beiget golv
Foto på ett stort funkis kök, med en nedsänkt diskho, släta luckor, orange skåp, stänkskydd i porslinskakel, svarta vitvaror, klinkergolv i porslin och beiget golv

Inspiration för ett mellanstort funkis svart linjärt svart kök med öppen planlösning, med en undermonterad diskho, släta luckor, skåp i mellenmörkt trä, bänkskiva i kvarts, svart stänkskydd, svarta vitvaror, mellanmörkt trägolv, en halv köksö och brunt golv
95 374 foton på kök, med svarta vitvaror
4