154 foton på kök, med svarta vitvaror
Sortera efter:
Budget
Sortera efter:Populärt i dag
1 - 20 av 154 foton

We had the privilege of transforming the kitchen space of a beautiful Grade 2 listed farmhouse located in the serene village of Great Bealings, Suffolk. The property, set within 2 acres of picturesque landscape, presented a unique canvas for our design team. Our objective was to harmonise the traditional charm of the farmhouse with contemporary design elements, achieving a timeless and modern look.
For this project, we selected the Davonport Shoreditch range. The kitchen cabinetry, adorned with cock-beading, was painted in 'Plaster Pink' by Farrow & Ball, providing a soft, warm hue that enhances the room's welcoming atmosphere.
The countertops were Cloudy Gris by Cosistone, which complements the cabinetry's gentle tones while offering durability and a luxurious finish.
The kitchen was equipped with state-of-the-art appliances to meet the modern homeowner's needs, including:
- 2 Siemens under-counter ovens for efficient cooking.
- A Capel 90cm full flex hob with a downdraught extractor, blending seamlessly into the design.
- Shaws Ribblesdale sink, combining functionality with aesthetic appeal.
- Liebherr Integrated tall fridge, ensuring ample storage with a sleek design.
- Capel full-height wine cabinet, a must-have for wine enthusiasts.
- An additional Liebherr under-counter fridge for extra convenience.
Beyond the main kitchen, we designed and installed a fully functional pantry, addressing storage needs and organising the space.
Our clients sought to create a space that respects the property's historical essence while infusing modern elements that reflect their style. The result is a pared-down traditional look with a contemporary twist, achieving a balanced and inviting kitchen space that serves as the heart of the home.
This project exemplifies our commitment to delivering bespoke kitchen solutions that meet our clients' aspirations. Feel inspired? Get in touch to get started.
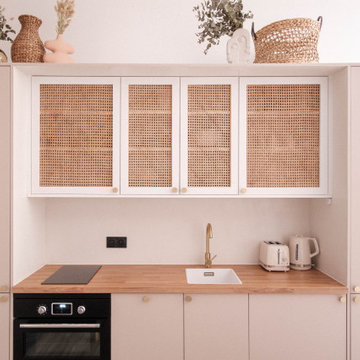
out en longueur et profitant de peu de lumière naturelle, cet appartement de 26m2 nécessitait un rafraichissement lui permettant de dévoiler ses atouts.
Bénéficiant de 3,10m de hauteur sous plafond, la mise en place d’un papier panoramique permettant de lier les espaces s’est rapidement imposée, permettant de surcroit de donner de la profondeur et du relief au décor.
Un espace séjour confortable, une cuisine ouverte tout en douceur et très fonctionnelle, un espace nuit en mezzanine, le combo idéal pour créer un cocon reprenant les codes « bohêmes » avec ses multiples suspensions en rotin & panneaux de cannage naturel ici et là.
Un projet clé en main destiné à la location hôtelière au caractère affirmé.

A stunning smooth painted Shaker style kitchen in the complementary colours of Farrow & Ball's Elephants Breath and Pink Ground was designed and made to suit this new build home in the village of Winscombe, Somerset.
The house was designed to encourage open plan living and the kitchen with its large central island reflects this.
The island was created for the family, allowing them to meet together for a casual supper or to prepare and serve a meal for a larger gathering. The customers were keen to maximise the island surface but didn't want to loose floor space. A sturdy gallows bracket was made and painted in the same Pink Ground colour to coordinated with and to support the weight of the extra deep overhang.

Looking to create a showstopper kitchen that is warm and comfortable, this space combines two beautiful colours; Slate Blue and Vintage Pink to create a space that ties in with the colour scheme of the open-plan living area, while remaining practical.
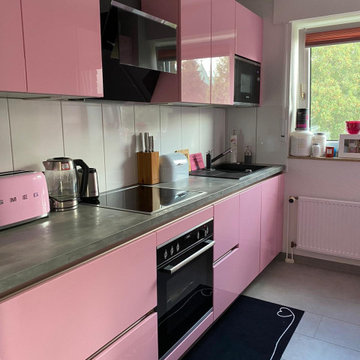
Küche einer RAL-Sonderfarbe lackiert in Hochglanz (Kundenwunsch). Auch die Sichtseiten und Wangen in der Sonderlackierung, um das Pink noch mehr in Szene zu setzen.
Ausgestattet wurde die Küche mit einer Herd-Indutkions-Kombi, Kühl-Gefrier-Kombi und einer Einbaumikrowelle von Bosch. Die Abzugshaube von Falmec kommt durch den Kontrast zur Küchenfarbe zur Geltung.
Spüle aus Silgranit in der Farbe anthrazit und der Armatur mit ausziehbarem Auslauf (Mix aus Chrome und Silgranit anthrazit) sind von Blanco Deutschland.
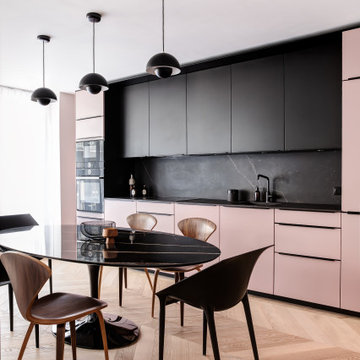
Idéer för mellanstora funkis linjära svart kök med öppen planlösning, med en undermonterad diskho, släta luckor, svart stänkskydd, svarta vitvaror, ljust trägolv och brunt golv
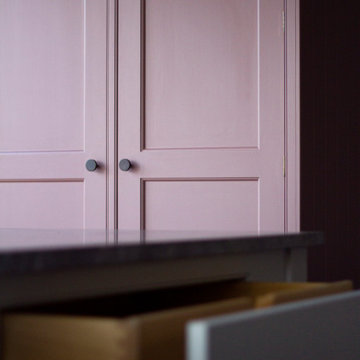
Foto på ett avskilt, mellanstort vintage grå l-kök, med en rustik diskho, luckor med profilerade fronter, marmorbänkskiva, stänkskydd i marmor, svarta vitvaror, kalkstensgolv, en köksö och grått golv
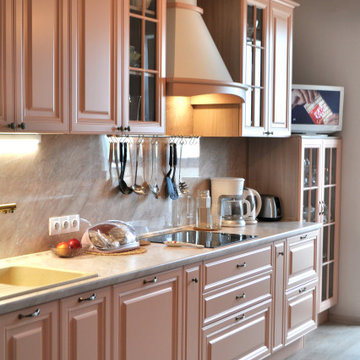
Кухня классического стиля в пыльно-розовых оттенках. Фасады Эмаль матовая, выбор оттенка по вееру NCS. Столешница ламинат. Фурнитура с доводчиками Hettich
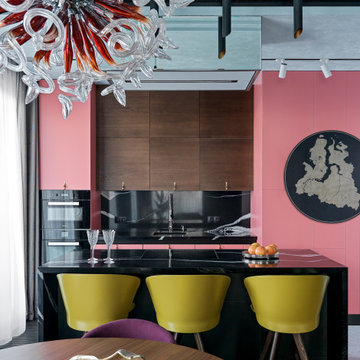
Inspiration för ett eklektiskt svart svart kök, med en undermonterad diskho, släta luckor, svart stänkskydd, stänkskydd i sten, svarta vitvaror, en köksö och vitt golv
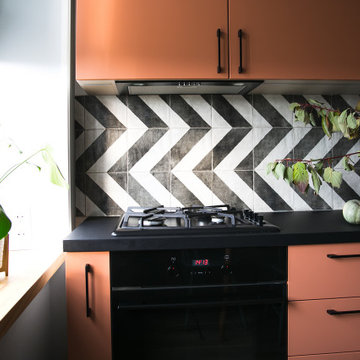
Inredning av ett minimalistiskt litet svart linjärt svart kök och matrum, med en nedsänkt diskho, släta luckor, laminatbänkskiva, grått stänkskydd, stänkskydd i porslinskakel, svarta vitvaror, vinylgolv och beiget golv
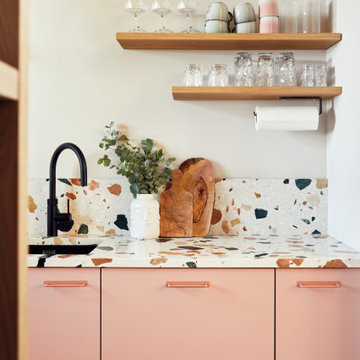
Idéer för att renovera ett avskilt, litet funkis flerfärgad flerfärgat l-kök, med bänkskiva i terrazo och svarta vitvaror
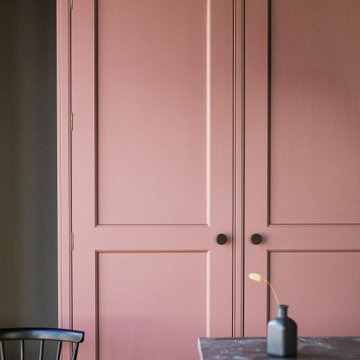
Idéer för avskilda, mellanstora vintage grått l-kök, med en rustik diskho, luckor med profilerade fronter, marmorbänkskiva, stänkskydd i marmor, svarta vitvaror, kalkstensgolv, en köksö och grått golv
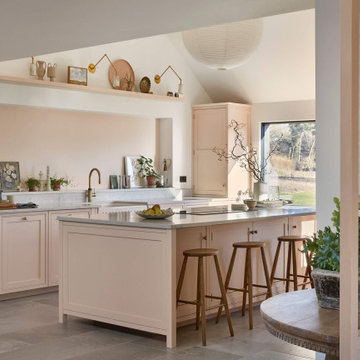
We had the privilege of transforming the kitchen space of a beautiful Grade 2 listed farmhouse located in the serene village of Great Bealings, Suffolk. The property, set within 2 acres of picturesque landscape, presented a unique canvas for our design team. Our objective was to harmonise the traditional charm of the farmhouse with contemporary design elements, achieving a timeless and modern look.
For this project, we selected the Davonport Shoreditch range. The kitchen cabinetry, adorned with cock-beading, was painted in 'Plaster Pink' by Farrow & Ball, providing a soft, warm hue that enhances the room's welcoming atmosphere.
The countertops were Cloudy Gris by Cosistone, which complements the cabinetry's gentle tones while offering durability and a luxurious finish.
The kitchen was equipped with state-of-the-art appliances to meet the modern homeowner's needs, including:
- 2 Siemens under-counter ovens for efficient cooking.
- A Capel 90cm full flex hob with a downdraught extractor, blending seamlessly into the design.
- Shaws Ribblesdale sink, combining functionality with aesthetic appeal.
- Liebherr Integrated tall fridge, ensuring ample storage with a sleek design.
- Capel full-height wine cabinet, a must-have for wine enthusiasts.
- An additional Liebherr under-counter fridge for extra convenience.
Beyond the main kitchen, we designed and installed a fully functional pantry, addressing storage needs and organising the space.
Our clients sought to create a space that respects the property's historical essence while infusing modern elements that reflect their style. The result is a pared-down traditional look with a contemporary twist, achieving a balanced and inviting kitchen space that serves as the heart of the home.
This project exemplifies our commitment to delivering bespoke kitchen solutions that meet our clients' aspirations. Feel inspired? Get in touch to get started.
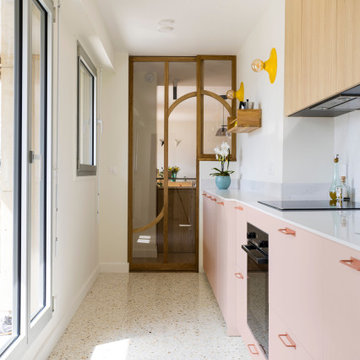
Cuisine rose et aspect bois, fermée par une verrière.
Plan de travail et crédence en quartz Calacatta gold.
Coloris de cette cuisine Studio Couleur :
- Façades de cuisine : Barbapapa et Oslo
- Poignées : Miles couleur pêche pastel
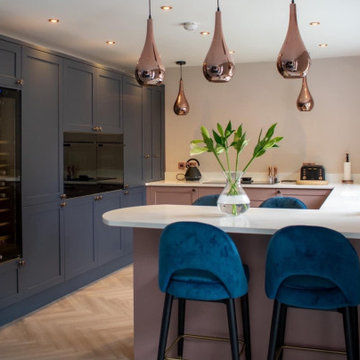
Looking to create a showstopper kitchen that is warm and comfortable, this space combines two beautiful colours; Slate Blue and Vintage Pink to create a space that ties in with the colour scheme of the open-plan living area, while remaining practical.
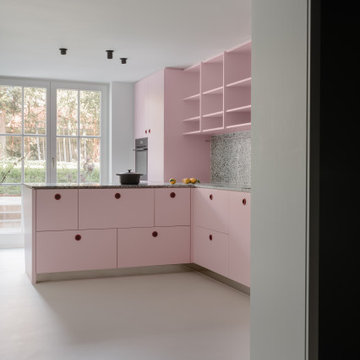
Mut zur Farbe: Küche in rosa mit roten Muschelgriffen.
Entwurf: Keßler Plescher Architekten
Foto: Marie Kreibich
Idéer för ett mycket stort modernt grå l-kök, med en undermonterad diskho, släta luckor, bänkskiva i terrazo, grått stänkskydd, svarta vitvaror, en halv köksö och grått golv
Idéer för ett mycket stort modernt grå l-kök, med en undermonterad diskho, släta luckor, bänkskiva i terrazo, grått stänkskydd, svarta vitvaror, en halv köksö och grått golv
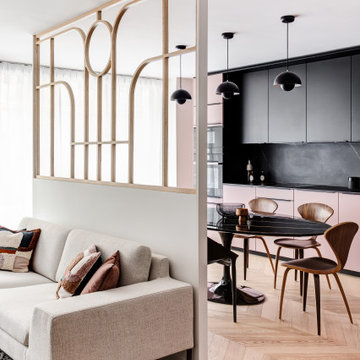
Bild på ett mellanstort funkis svart linjärt svart kök med öppen planlösning, med en undermonterad diskho, släta luckor, svart stänkskydd, svarta vitvaror, ljust trägolv och brunt golv
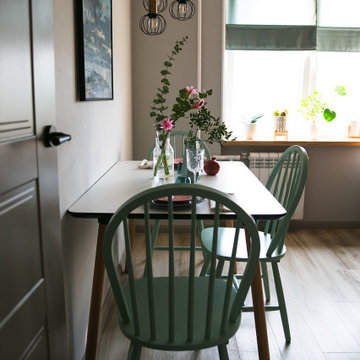
Nordisk inredning av ett litet svart linjärt svart kök och matrum, med en nedsänkt diskho, släta luckor, laminatbänkskiva, grått stänkskydd, stänkskydd i porslinskakel, svarta vitvaror, vinylgolv och beiget golv
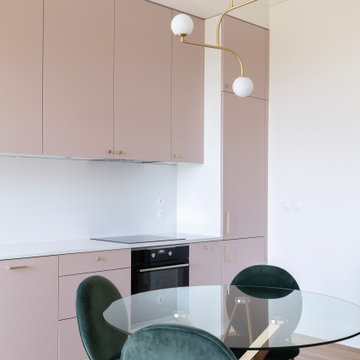
L’objectif principal de ce projet a été de réorganiser entièrement les espaces en insufflant une atmosphère épurée empreinte de poésie, tout en respectant les volumes et l’histoire de la construction, ici celle de Charles Dalmas, le majestueux Grand Palais de Nice. Suite à la dépose de l’ensemble des murs et à la restructuration de la marche en avant, la lumière naturelle a pu s’inviter dans l’ensemble de l’appartement, créant une entrée naturellement lumineuse. Dans le double séjour, la hauteur sous plafond a été conservée, le charme de l’haussmannien s’est invité grâce aux détails architecturaux atypiques comme les corniches, la niche, la moulure qui vient englober les miroirs.
La cuisine, située initialement au fond de l’appartement, est désormais au cœur de celui-ci et devient un véritable lieu de rencontre. Une niche traversante délimite le double séjour de l’entrée et permet de créer deux passages distincts. Cet espace, composé d’une subtile association de lignes orthogonales, trouve son équilibre dans un mélange de rose poudré, de laiton doré et de quartz blanc pur. La table ronde en verre aux pieds laiton doré devient un élément sculptural autour duquel la cuisine s’organise.
L’ensemble des placards est de couleur blanc pur, pour fusionner avec les murs de l’appartement. Les salles de bain sont dans l’ensemble carrelées de zellige rectangulaire blanc, avec une robinetterie fabriqué main en France, des luminaires et des accessoires en finition laiton doré réchauffant ces espaces.
La suite parentale qui remplace l’ancien séjour, est adoucie par un blanc chaud ainsi qu’un parquet en chêne massif posé droit. Le changement de zone est marqué par une baguette en laiton et un sol différent, ici une mosaïque bâton rompu en marbre distinguant l’arrivée dans la salle de bain. Cette dernière a été pensée comme un cocon, refuge de douceur.
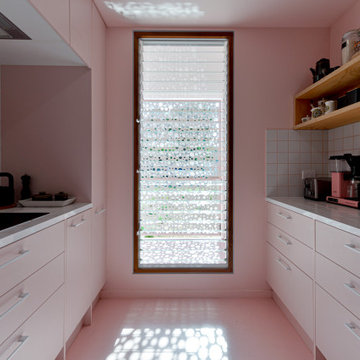
Kitchen
Idéer för att renovera ett avskilt, litet funkis vit vitt parallellkök, med en nedsänkt diskho, släta luckor, kaklad bänkskiva, vitt stänkskydd, stänkskydd i keramik, svarta vitvaror, betonggolv och rosa golv
Idéer för att renovera ett avskilt, litet funkis vit vitt parallellkök, med en nedsänkt diskho, släta luckor, kaklad bänkskiva, vitt stänkskydd, stänkskydd i keramik, svarta vitvaror, betonggolv och rosa golv
154 foton på kök, med svarta vitvaror
1