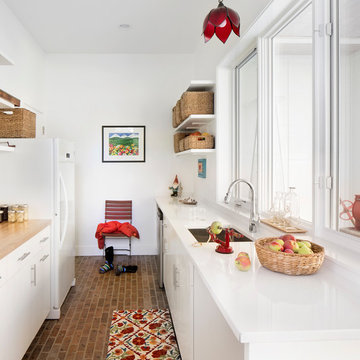49 foton på kök, med tegelgolv och grått golv
Sortera efter:
Budget
Sortera efter:Populärt i dag
1 - 20 av 49 foton
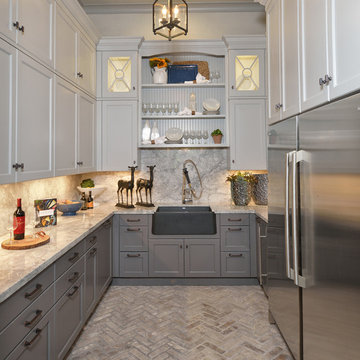
Miro Dvorscak
Peterson Homebuilders, Inc.
Stylized Interiors
Bild på ett avskilt, stort eklektiskt u-kök, med en rustik diskho, luckor med infälld panel, grå skåp, marmorbänkskiva, grått stänkskydd, stänkskydd i marmor, rostfria vitvaror, tegelgolv och grått golv
Bild på ett avskilt, stort eklektiskt u-kök, med en rustik diskho, luckor med infälld panel, grå skåp, marmorbänkskiva, grått stänkskydd, stänkskydd i marmor, rostfria vitvaror, tegelgolv och grått golv
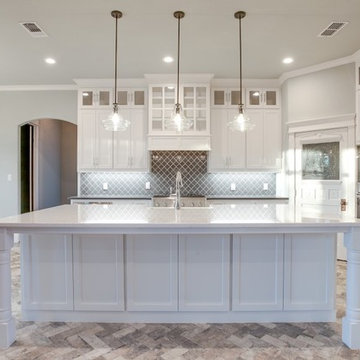
Exempel på ett stort klassiskt kök, med en rustik diskho, skåp i shakerstil, vita skåp, granitbänkskiva, grått stänkskydd, stänkskydd i glaskakel, rostfria vitvaror, tegelgolv, en köksö och grått golv
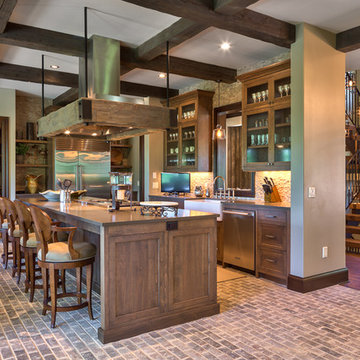
Photos by www.meechan.com
Foto på ett rustikt brun l-kök, med en rustik diskho, skåp i shakerstil, skåp i mellenmörkt trä, rostfria vitvaror, tegelgolv, en köksö och grått golv
Foto på ett rustikt brun l-kök, med en rustik diskho, skåp i shakerstil, skåp i mellenmörkt trä, rostfria vitvaror, tegelgolv, en köksö och grått golv
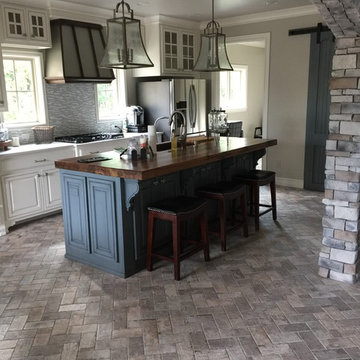
Bild på ett avskilt, mellanstort vintage vit vitt parallellkök, med en undermonterad diskho, luckor med upphöjd panel, vita skåp, träbänkskiva, grått stänkskydd, stänkskydd i stickkakel, rostfria vitvaror, tegelgolv, en köksö och grått golv

Inspiration för stora beige kök, med en undermonterad diskho, luckor med upphöjd panel, skåp i mörkt trä, marmorbänkskiva, vitt stänkskydd, stänkskydd i trä, rostfria vitvaror, tegelgolv och grått golv
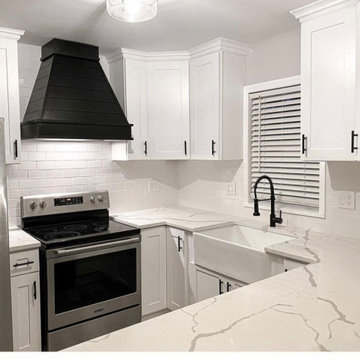
One of our favorite transformations! Through good design, we transformed the corners of the old kitchen into usable space versus the complete dead space that was previously sealed off. We also created a seamless flow between the ceiling and the cabinets with taller custom cabinets. We added a bar countertop and opened up the wall to allow for more interaction between kitchen and dinning room space. Now you can enjoy the view of a beautiful kitchen from across the home because of its now more open design.
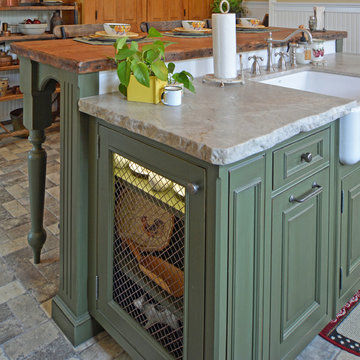
Using the home’s Victorian architecture and existing mill-work as inspiration we restored an antique home to its vintage roots. The many-times remodeled kitchen was desperately in need of a unifying theme so we used Pavilion Raised cabinetry in a cottage finish to bring back a bygone era. The homeowner purchased Elmira Stove Works antique style appliances, reclaimed wood for the bar counter, and rustic (grayed brick) flooring. Victorian period appropriate inset cabinetry is hand distressed for a ‘lived-in’ look. The owners are avid antique collectors of unique Americana freestanding pieces and accessories which add a wealth of playful accents, while at the same time, are useful items for the cook. Together these details create a kitchen that fits comfortably in this classic home.
The island features a Special Cottage Russian Olive finish with bead board paneling, turned posts, curved valances, a farmhouse style sink, paneled dishwasher and, finally, a unique combination cabinet with double trash facing the front and a shallow cabinet with wire mesh door facing out the side. The inset doorstyle called for combination cabinets blending such items as a base corner turn-out cabinet with drawers and then a base pull-out pantry. We included wicker baskets, fine-line drawer inserts, a dish rack and wall storage with faux cubby drawers (the drawers are full width with multiple drawerheads). Note also the eyebrow pediment, pull-out pantry and the hide-away doors on the ‘appliance wall’.
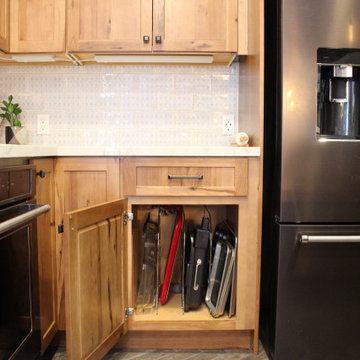
Another kitchen layout that began dysfunctional and ugly! A wall was removed and a hallway entrance relocated, to create a lovely open plan space. Nestled in redwoods, this kitchen features beautiful rustic wood and lots of upgrades (roll-outs, spice drawer, glass cabinets, wall message center, tray dividers and more)! Following the kitchen, the homeowner added a custom Record Cabinet, 2 bathrooms, laundry room and movie room in the same finish.
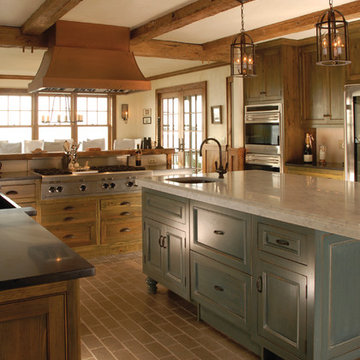
Kitchen Cabinetry by East End Country Kitchens
Photo by http://www.TonyLopezPhoto.com
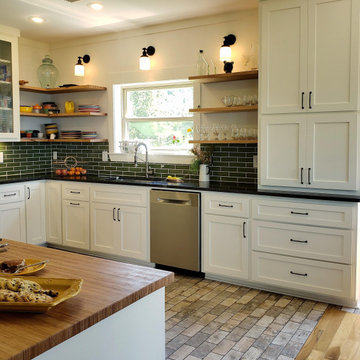
Inspiration för mellanstora klassiska svart kök, med en enkel diskho, släta luckor, vita skåp, granitbänkskiva, grönt stänkskydd, stänkskydd i keramik, rostfria vitvaror, tegelgolv, en halv köksö och grått golv
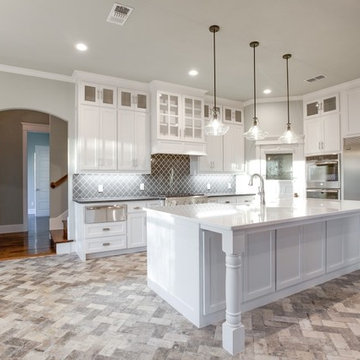
Idéer för ett stort klassiskt kök, med en rustik diskho, skåp i shakerstil, vita skåp, granitbänkskiva, grått stänkskydd, stänkskydd i glaskakel, rostfria vitvaror, tegelgolv, en köksö och grått golv
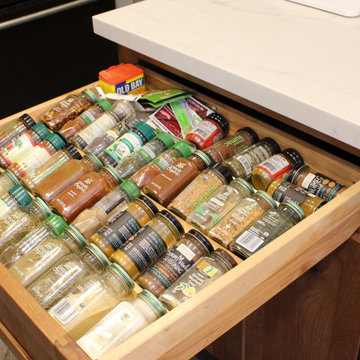
Another kitchen layout that began dysfunctional and ugly! A wall was removed and a hallway entrance relocated, to create a lovely open plan space. Nestled in redwoods, this kitchen features beautiful rustic wood and lots of upgrades (roll-outs, spice drawer, glass cabinets, wall message center, tray dividers and more)! Following the kitchen, the homeowner added a custom Record Cabinet, 2 bathrooms, laundry room and movie room in the same finish.

La zona della cucina - pranzo è diventata il fulcro intorno al quale gravita la vita della casa. La cucina è stata interamente disegnata su misura, realizzata in ferro e legno con top in peperino grigio. Il taglio verticale e la scanalatura della parete verso la scala riprendono la forma strombata di una bucatura esistente che incornicia la vista su Piazza Venezia.
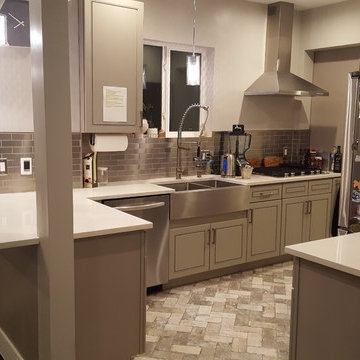
Inspiration för ett mellanstort funkis kök, med en rustik diskho, grå skåp, stänkskydd med metallisk yta, stänkskydd i metallkakel, rostfria vitvaror, tegelgolv och grått golv
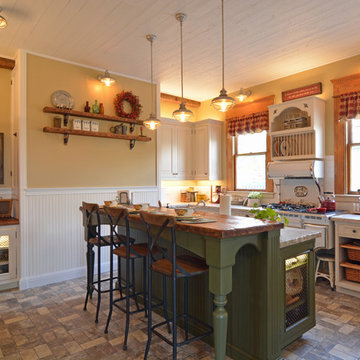
Using the home’s Victorian architecture and existing mill-work as inspiration we restored an antique home to its vintage roots. The many-times remodeled kitchen was desperately in need of a unifying theme so we used Pavilion Raised cabinetry in a cottage finish to bring back a bygone era. The homeowner purchased Elmira Stove Works antique style appliances, reclaimed wood for the bar counter, and rustic (grayed brick) flooring. Victorian period appropriate inset cabinetry is hand distressed for a ‘lived-in’ look. The owners are avid antique collectors of unique Americana freestanding pieces and accessories which add a wealth of playful accents, while at the same time, are useful items for the cook. Together these details create a kitchen that fits comfortably in this classic home.
The island features a Special Cottage Russian Olive finish with bead board paneling, turned posts, curved valances, a farmhouse style sink, paneled dishwasher and, finally, a unique combination cabinet with double trash facing the front and a shallow cabinet with wire mesh door facing out the side. The inset doorstyle called for combination cabinets blending such items as a base corner turn-out cabinet with drawers and then a base pull-out pantry. We included wicker baskets, fine-line drawer inserts, a dish rack and wall storage with faux cubby drawers (the drawers are full width with multiple drawerheads). Note also the eyebrow pediment, pull-out pantry and the hide-away doors on the ‘appliance wall’.
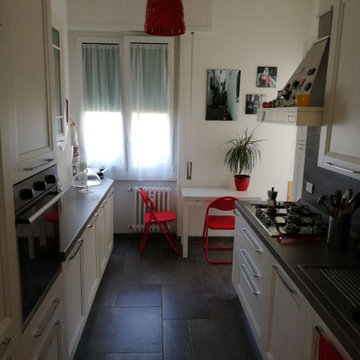
Inspiration för ett avskilt, litet vintage grå linjärt grått kök, med en nedsänkt diskho, luckor med profilerade fronter, skåp i ljust trä, laminatbänkskiva, grått stänkskydd, rostfria vitvaror, tegelgolv och grått golv
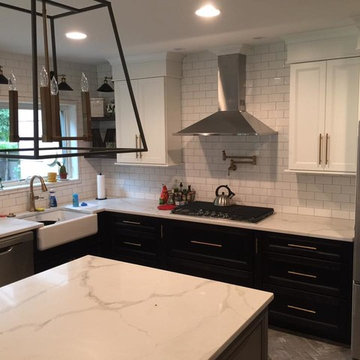
Inspiration för avskilda, stora moderna vitt u-kök, med en rustik diskho, luckor med infälld panel, svarta skåp, bänkskiva i kvartsit, vitt stänkskydd, stänkskydd i tunnelbanekakel, rostfria vitvaror, tegelgolv, en köksö och grått golv
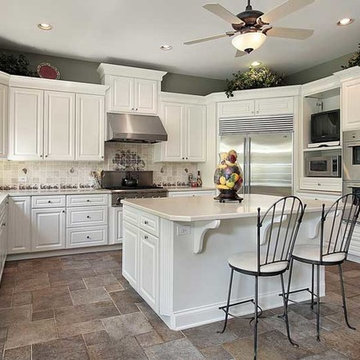
Klassisk inredning av ett vit vitt u-kök, med en dubbel diskho, luckor med upphöjd panel, vita skåp, beige stänkskydd, stänkskydd i stenkakel, rostfria vitvaror, tegelgolv, en köksö och grått golv
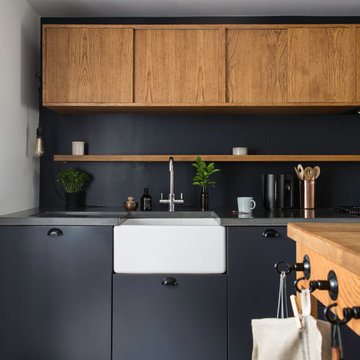
Jo Bridges
Idéer för ett modernt grå linjärt kök och matrum, med en rustik diskho, släta luckor, skåp i mellenmörkt trä, bänkskiva i betong, grått stänkskydd, tegelgolv, en köksö och grått golv
Idéer för ett modernt grå linjärt kök och matrum, med en rustik diskho, släta luckor, skåp i mellenmörkt trä, bänkskiva i betong, grått stänkskydd, tegelgolv, en köksö och grått golv
49 foton på kök, med tegelgolv och grått golv
1
