3 995 foton på kök, med tegelgolv och terrazzogolv
Sortera efter:Populärt i dag
1 - 20 av 3 995 foton

Mid-Century Modern Restoration
Idéer för att renovera ett mellanstort 60 tals vit vitt kök och matrum, med en undermonterad diskho, släta luckor, bruna skåp, bänkskiva i kvarts, vitt stänkskydd, integrerade vitvaror, terrazzogolv, en köksö och vitt golv
Idéer för att renovera ett mellanstort 60 tals vit vitt kök och matrum, med en undermonterad diskho, släta luckor, bruna skåp, bänkskiva i kvarts, vitt stänkskydd, integrerade vitvaror, terrazzogolv, en köksö och vitt golv

This scullery kitchen is located near the garage entrance to the home and the utility room. It is one of two kitchens in the home. The more formal entertaining kitchen is open to the formal living area. This kitchen provides an area for the bulk of the cooking and dish washing. It can also serve as a staging area for caterers when needed.
Counters: Viatera by LG - Minuet
Brick Back Splash and Floor: General Shale, Culpepper brick veneer
Light Fixture/Pot Rack: Troy - Brunswick, F3798, Aged Pewter finish
Cabinets, Shelves, Island Counter: Grandeur Cellars
Shelf Brackets: Rejuvenation Hardware, Portland shelf bracket, 10"
Cabinet Hardware: Emtek, Trinity, Flat Black finish
Barn Door Hardware: Register Dixon Custom Homes
Barn Door: Register Dixon Custom Homes
Wall and Ceiling Paint: Sherwin Williams - 7015 Repose Gray
Cabinet Paint: Sherwin Williams - 7019 Gauntlet Gray
Refrigerator: Electrolux - Icon Series
Dishwasher: Bosch 500 Series Bar Handle Dishwasher
Sink: Proflo - PFUS308, single bowl, under mount, stainless
Faucet: Kohler - Bellera, K-560, pull down spray, vibrant stainless finish
Stove: Bertazzoni 36" Dual Fuel Range with 5 burners
Vent Hood: Bertazzoni Heritage Series
Tre Dunham with Fine Focus Photography

Open concept small but updated kitchen. With drawer refrigerator and freezer on island.
Inspiration för ett litet amerikanskt beige beige parallellkök, med en undermonterad diskho, skåp i shakerstil, skåp i mörkt trä, bänkskiva i kvarts, flerfärgad stänkskydd, stänkskydd i cementkakel, rostfria vitvaror, tegelgolv och en köksö
Inspiration för ett litet amerikanskt beige beige parallellkök, med en undermonterad diskho, skåp i shakerstil, skåp i mörkt trä, bänkskiva i kvarts, flerfärgad stänkskydd, stänkskydd i cementkakel, rostfria vitvaror, tegelgolv och en köksö
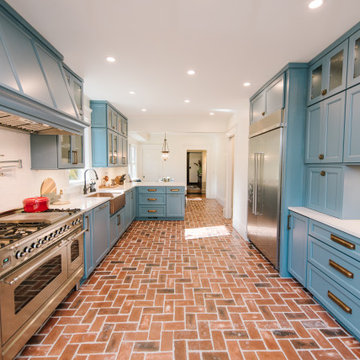
Inspiration för ett mellanstort eklektiskt vit vitt kök, med en rustik diskho, släta luckor, blå skåp, bänkskiva i kvarts, vitt stänkskydd, stänkskydd i porslinskakel, rostfria vitvaror, tegelgolv och en halv köksö

Sophisticated and elegant, Heritage Bone offers a classic look that lets the beauty of the solid oak frames shine through the painted finish. Choose deep shades for your walls and flooring to create a striking contrast with your kitchen's subtle bone white colouring.

Idéer för att renovera ett avskilt, stort rustikt parallellkök, med en rustik diskho, skåp i shakerstil, skåp i slitet trä, granitbänkskiva, vitt stänkskydd, stänkskydd i mosaik, rostfria vitvaror, tegelgolv och brunt golv
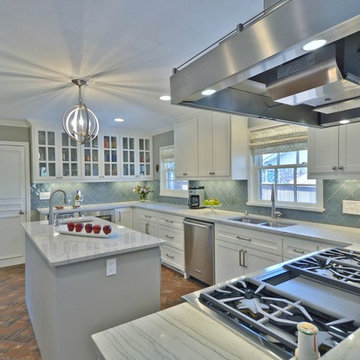
Inspiration för mellanstora klassiska kök, med en undermonterad diskho, skåp i shakerstil, vita skåp, bänkskiva i kvartsit, blått stänkskydd, stänkskydd i glaskakel, rostfria vitvaror och tegelgolv
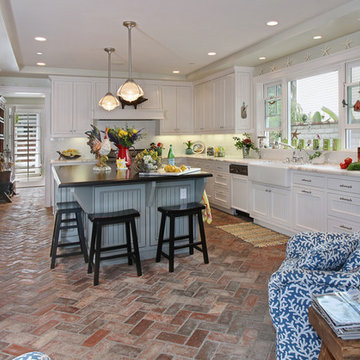
Photograph by Jeri Koegel
The combination of different color paint with different stone surfaces adds a casual feel to this
Brick Floor kitchen
Maritim inredning av ett kök, med en rustik diskho och tegelgolv
Maritim inredning av ett kök, med en rustik diskho och tegelgolv
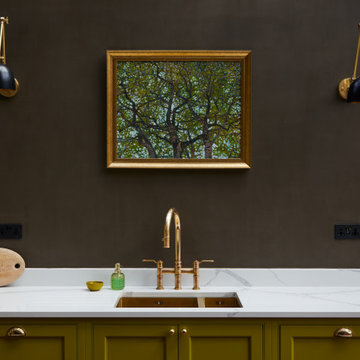
We completed a project in the charming city of York. This kitchen seamlessly blends style, functionality, and a touch of opulence. From the glass roof that bathes the space in natural light to the carefully designed feature wall for a captivating bar area, this kitchen is a true embodiment of sophistication. The first thing that catches your eye upon entering this kitchen is the striking lime green cabinets finished in Little Greene ‘Citrine’, adorned with elegant brushed golden handles from Heritage Brass.

Idéer för små funkis brunt kök, med en enkel diskho, släta luckor, blå skåp, träbänkskiva, blått stänkskydd, stänkskydd i keramik, integrerade vitvaror, terrazzogolv och flerfärgat golv

Nearly two decades ago now, Susan and her husband put a letter in the mailbox of this eastside home: "If you have any interest in selling, please reach out." But really, who would give up a Flansburgh House?
Fast forward to 2020, when the house went on the market! By then it was clear that three children and a busy home design studio couldn't be crammed into this efficient footprint. But what's second best to moving into your dream home? Being asked to redesign the functional core for the family that was.
In this classic Flansburgh layout, all the rooms align tidily in a square around a central hall and open air atrium. As such, all the spaces are both connected to one another and also private; and all allow for visual access to the outdoors in two directions—toward the atrium and toward the exterior. All except, in this case, the utilitarian galley kitchen. That space, oft-relegated to second class in midcentury architecture, got the shaft, with narrow doorways on two ends and no good visual access to the atrium or the outside. Who spends time in the kitchen anyway?
As is often the case with even the very best midcentury architecture, the kitchen at the Flansburgh House needed to be modernized; appliances and cabinetry have come a long way since 1970, but our culture has evolved too, becoming more casual and open in ways we at SYH believe are here to stay. People (gasp!) do spend time—lots of time!—in their kitchens! Nonetheless, our goal was to make this kitchen look as if it had been designed this way by Earl Flansburgh himself.
The house came to us full of bold, bright color. We edited out some of it (along with the walls it was on) but kept and built upon the stunning red, orange and yellow closet doors in the family room adjacent to the kitchen. That pop was balanced by a few colorful midcentury pieces that our clients already owned, and the stunning light and verdant green coming in from both the atrium and the perimeter of the house, not to mention the many skylights. Thus, the rest of the space just needed to quiet down and be a beautiful, if neutral, foil. White terrazzo tile grounds custom plywood and black cabinetry, offset by a half wall that offers both camouflage for the cooking mess and also storage below, hidden behind seamless oak tambour.
Contractor: Rusty Peterson
Cabinetry: Stoll's Woodworking
Photographer: Sarah Shields

Inspiration för ett rustikt grå linjärt grått kök, med skåp i shakerstil, gröna skåp, bänkskiva i koppar, grått stänkskydd, stänkskydd i tegel, tegelgolv och rött golv
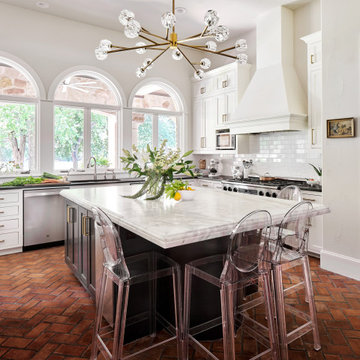
Updated traditional kitchen on Lake Austin, with cabinets in Sherwin Williams "Greek Villa" and "Iron Ore", and walls in "Neutral Ground".
Idéer för ett mycket stort klassiskt u-kök, med en undermonterad diskho, skåp i shakerstil, vita skåp, marmorbänkskiva, vitt stänkskydd, stänkskydd i tunnelbanekakel, rostfria vitvaror, tegelgolv och en köksö
Idéer för ett mycket stort klassiskt u-kök, med en undermonterad diskho, skåp i shakerstil, vita skåp, marmorbänkskiva, vitt stänkskydd, stänkskydd i tunnelbanekakel, rostfria vitvaror, tegelgolv och en köksö
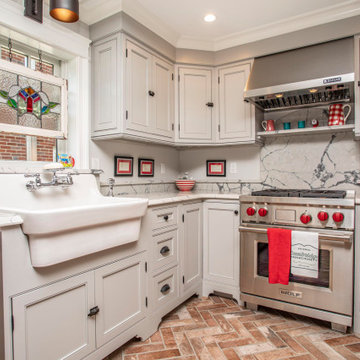
Inredning av ett lantligt vit vitt l-kök, med en rustik diskho, luckor med profilerade fronter, grå skåp, grått stänkskydd, rostfria vitvaror, tegelgolv och brunt golv

60 tals inredning av ett mellanstort svart svart kök, med en nedsänkt diskho, släta luckor, grönt stänkskydd, rostfria vitvaror, terrazzogolv, vitt golv och skåp i mellenmörkt trä

Foto på ett stort lantligt brun l-kök, med en rustik diskho, luckor med upphöjd panel, skåp i mellenmörkt trä, träbänkskiva, grått stänkskydd, tegelgolv, en köksö och flerfärgat golv
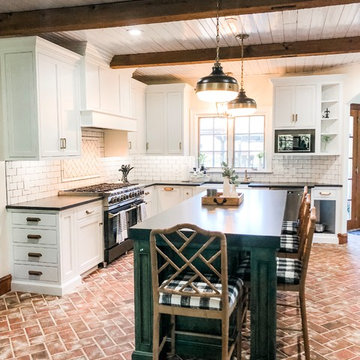
Inspiration för mellanstora lantliga svart kök, med en rustik diskho, luckor med infälld panel, vita skåp, bänkskiva i täljsten, vitt stänkskydd, stänkskydd i tunnelbanekakel, rostfria vitvaror, tegelgolv, en köksö och rött golv

Nos équipes ont utilisé quelques bons tuyaux pour apporter ergonomie, rangements, et caractère à cet appartement situé à Neuilly-sur-Seine. L’utilisation ponctuelle de couleurs intenses crée une nouvelle profondeur à l’espace tandis que le choix de matières naturelles et douces apporte du style. Effet déco garanti!

Sotheby's Realty
Exempel på ett stort amerikanskt flerfärgad flerfärgat kök, med en dubbel diskho, granitbänkskiva, beige stänkskydd, stänkskydd i stenkakel, rostfria vitvaror, tegelgolv, en köksö och brunt golv
Exempel på ett stort amerikanskt flerfärgad flerfärgat kök, med en dubbel diskho, granitbänkskiva, beige stänkskydd, stänkskydd i stenkakel, rostfria vitvaror, tegelgolv, en köksö och brunt golv
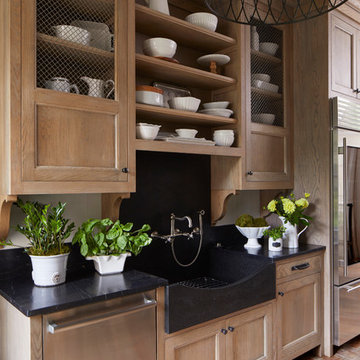
Jean Allsopp
Foto på ett maritimt svart kök, med en rustik diskho, öppna hyllor, skåp i ljust trä, svart stänkskydd, rostfria vitvaror, tegelgolv och rött golv
Foto på ett maritimt svart kök, med en rustik diskho, öppna hyllor, skåp i ljust trä, svart stänkskydd, rostfria vitvaror, tegelgolv och rött golv
3 995 foton på kök, med tegelgolv och terrazzogolv
1