345 foton på kök, med träbänkskiva och gult stänkskydd
Sortera efter:
Budget
Sortera efter:Populärt i dag
1 - 20 av 345 foton
Artikel 1 av 3

Преобразите свою кухню с помощью современной прямой кухни среднего размера в элегантном стиле лофт. Эта кухня отличается уникальным дизайном без ручек, выполнена в темно-коричневом цвете металла и контрастирует с ярко-желтым цветом дерева. Эта кухня площадью 5 кв. м предлагает достаточно места для хранения и идеально подходит для приготовления пищи и приема гостей.

We designed this cosy grey family kitchen with reclaimed timber and elegant brass finishes, to work better with our clients’ style of living. We created this new space by knocking down an internal wall, to greatly improve the flow between the two rooms.
Our clients came to us with the vision of creating a better functioning kitchen with more storage for their growing family. We were challenged to design a more cost-effective space after the clients received some architectural plans which they thought were unnecessary. Storage and open space were at the forefront of this design.
Previously, this space was two rooms, separated by a wall. We knocked through to open up the kitchen and create a more communal family living area. Additionally, we knocked through into the area under the stairs to make room for an integrated fridge freezer.
The kitchen features reclaimed iroko timber throughout. The wood is reclaimed from old school lab benches, with the graffiti sanded away to reveal the beautiful grain underneath. It’s exciting when a kitchen has a story to tell. This unique timber unites the two zones, and is seen in the worktops, homework desk and shelving.
Our clients had two growing children and wanted a space for them to sit and do their homework. As a result of the lack of space in the previous room, we designed a homework bench to fit between two bespoke units. Due to lockdown, the clients children had spent most of the year in the dining room completing their school work. They lacked space and had limited storage for the children’s belongings. By creating a homework bench, we gave the family back their dining area, and the units on either side are valuable storage space. Additionally, the clients are now able to help their children with their work whilst cooking at the same time. This is a hugely important benefit of this multi-functional space.
The beautiful tiled splashback is the focal point of the kitchen. The combination of the teal and vibrant yellow into the muted colour palette brightens the room and ties together all of the brass accessories. Golden tones combined with the dark timber give the kitchen a cosy ambiance, creating a relaxing family space.
The end result is a beautiful new family kitchen-diner. The transformation made by knocking through has been enormous, with the reclaimed timber and elegant brass elements the stars of the kitchen. We hope that it will provide the family with a warm and homely space for many years to come.

John McManus Photography
Idéer för ett mellanstort lantligt kök, med skåp i mellenmörkt trä, träbänkskiva, gult stänkskydd, en rustik diskho, luckor med infälld panel, stänkskydd i keramik, rostfria vitvaror, mörkt trägolv och en köksö
Idéer för ett mellanstort lantligt kök, med skåp i mellenmörkt trä, träbänkskiva, gult stänkskydd, en rustik diskho, luckor med infälld panel, stänkskydd i keramik, rostfria vitvaror, mörkt trägolv och en köksö
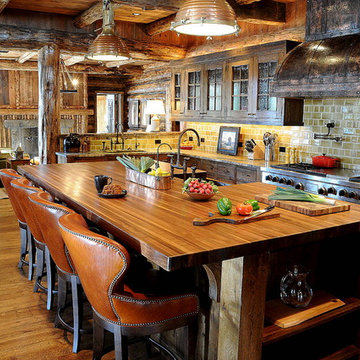
Idéer för ett rustikt kök, med luckor med glaspanel, träbänkskiva, skåp i mörkt trä och gult stänkskydd
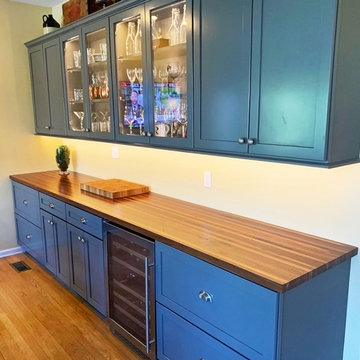
Idéer för ett stort lantligt brun linjärt kök, med släta luckor, blå skåp, träbänkskiva, gult stänkskydd, mellanmörkt trägolv och brunt golv

Open-plan kitchen dining room with seamless transition to outdoor living space
Foto på ett mellanstort funkis brun kök, med släta luckor, vita skåp, träbänkskiva, gult stänkskydd, glaspanel som stänkskydd, grått golv, en nedsänkt diskho, rostfria vitvaror och en halv köksö
Foto på ett mellanstort funkis brun kök, med släta luckor, vita skåp, träbänkskiva, gult stänkskydd, glaspanel som stänkskydd, grått golv, en nedsänkt diskho, rostfria vitvaror och en halv köksö

Extension and refurbishment of a semi-detached house in Hern Hill.
Extensions are modern using modern materials whilst being respectful to the original house and surrounding fabric.
Views to the treetops beyond draw occupants from the entrance, through the house and down to the double height kitchen at garden level.
From the playroom window seat on the upper level, children (and adults) can climb onto a play-net suspended over the dining table.
The mezzanine library structure hangs from the roof apex with steel structure exposed, a place to relax or work with garden views and light. More on this - the built-in library joinery becomes part of the architecture as a storage wall and transforms into a gorgeous place to work looking out to the trees. There is also a sofa under large skylights to chill and read.
The kitchen and dining space has a Z-shaped double height space running through it with a full height pantry storage wall, large window seat and exposed brickwork running from inside to outside. The windows have slim frames and also stack fully for a fully indoor outdoor feel.
A holistic retrofit of the house provides a full thermal upgrade and passive stack ventilation throughout. The floor area of the house was doubled from 115m2 to 230m2 as part of the full house refurbishment and extension project.
A huge master bathroom is achieved with a freestanding bath, double sink, double shower and fantastic views without being overlooked.
The master bedroom has a walk-in wardrobe room with its own window.
The children's bathroom is fun with under the sea wallpaper as well as a separate shower and eaves bath tub under the skylight making great use of the eaves space.
The loft extension makes maximum use of the eaves to create two double bedrooms, an additional single eaves guest room / study and the eaves family bathroom.
5 bedrooms upstairs.
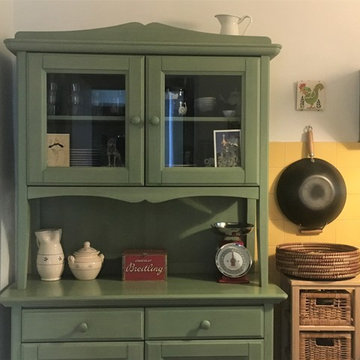
Idéer för avskilda lantliga linjära grönt kök, med en rustik diskho, luckor med glaspanel, gröna skåp, träbänkskiva, gult stänkskydd, stänkskydd i keramik, vita vitvaror, klinkergolv i porslin och grått golv

Nicolas Bram
Foto på ett mellanstort funkis vit kök, med vita skåp, träbänkskiva, gult stänkskydd, vita vitvaror, betonggolv, en halv köksö, vitt golv och släta luckor
Foto på ett mellanstort funkis vit kök, med vita skåp, träbänkskiva, gult stänkskydd, vita vitvaror, betonggolv, en halv köksö, vitt golv och släta luckor
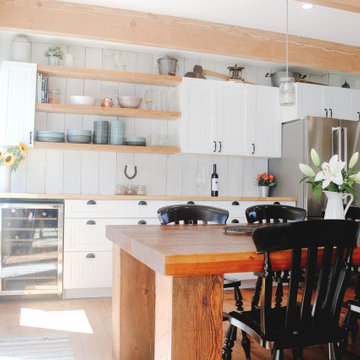
Idéer för mellanstora oranget kök, med en rustik diskho, luckor med profilerade fronter, gula skåp, träbänkskiva, gult stänkskydd, rostfria vitvaror, mellanmörkt trägolv, en köksö och brunt golv

Fotograph: Jürgen Ritterbach
Bild på ett stort funkis brun brunt kök, med en integrerad diskho, luckor med profilerade fronter, grå skåp, träbänkskiva, gult stänkskydd, stänkskydd i stenkakel, rostfria vitvaror, ljust trägolv, flera köksöar och brunt golv
Bild på ett stort funkis brun brunt kök, med en integrerad diskho, luckor med profilerade fronter, grå skåp, träbänkskiva, gult stänkskydd, stänkskydd i stenkakel, rostfria vitvaror, ljust trägolv, flera köksöar och brunt golv
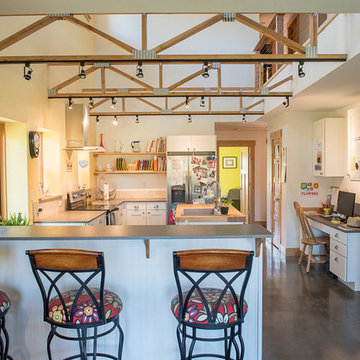
Inredning av ett klassiskt mellanstort brun brunt kök, med en nedsänkt diskho, skåp i shakerstil, vita skåp, träbänkskiva, gult stänkskydd, rostfria vitvaror, betonggolv, en köksö och grått golv
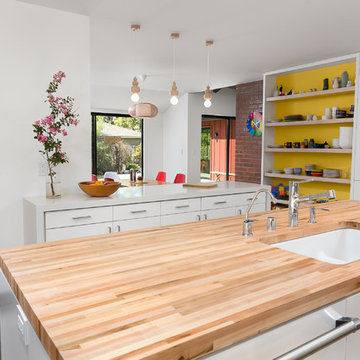
Kitchen with wood countertop island and waterfall peninsula countertop in Caesarstone beyond. Pops of color in the cabinetry back, furniture, red brick fireplace back and metal siding beyond. Many views with door access to layers of the back yard and raised deck. Photo by Clark Dugger
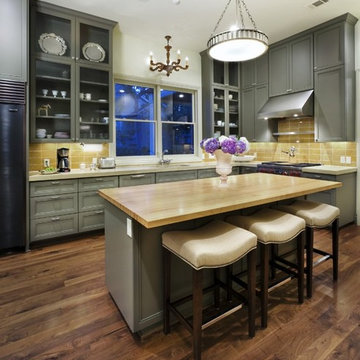
Exempel på ett klassiskt l-kök, med luckor med glaspanel, rostfria vitvaror, gult stänkskydd och träbänkskiva

Extension and refurbishment of a semi-detached house in Hern Hill.
Extensions are modern using modern materials whilst being respectful to the original house and surrounding fabric.
Views to the treetops beyond draw occupants from the entrance, through the house and down to the double height kitchen at garden level.
From the playroom window seat on the upper level, children (and adults) can climb onto a play-net suspended over the dining table.
The mezzanine library structure hangs from the roof apex with steel structure exposed, a place to relax or work with garden views and light. More on this - the built-in library joinery becomes part of the architecture as a storage wall and transforms into a gorgeous place to work looking out to the trees. There is also a sofa under large skylights to chill and read.
The kitchen and dining space has a Z-shaped double height space running through it with a full height pantry storage wall, large window seat and exposed brickwork running from inside to outside. The windows have slim frames and also stack fully for a fully indoor outdoor feel.
A holistic retrofit of the house provides a full thermal upgrade and passive stack ventilation throughout. The floor area of the house was doubled from 115m2 to 230m2 as part of the full house refurbishment and extension project.
A huge master bathroom is achieved with a freestanding bath, double sink, double shower and fantastic views without being overlooked.
The master bedroom has a walk-in wardrobe room with its own window.
The children's bathroom is fun with under the sea wallpaper as well as a separate shower and eaves bath tub under the skylight making great use of the eaves space.
The loft extension makes maximum use of the eaves to create two double bedrooms, an additional single eaves guest room / study and the eaves family bathroom.
5 bedrooms upstairs.

Bild på ett mellanstort lantligt parallellkök, med en undermonterad diskho, röda skåp, träbänkskiva, gult stänkskydd, stänkskydd i trä, rostfria vitvaror, klinkergolv i keramik och luckor med infälld panel
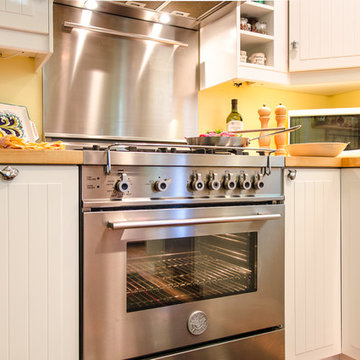
Ian Bell
Inspiration för mellanstora skandinaviska kök, med en rustik diskho, luckor med profilerade fronter, vita skåp, träbänkskiva, gult stänkskydd, rostfria vitvaror och ljust trägolv
Inspiration för mellanstora skandinaviska kök, med en rustik diskho, luckor med profilerade fronter, vita skåp, träbänkskiva, gult stänkskydd, rostfria vitvaror och ljust trägolv
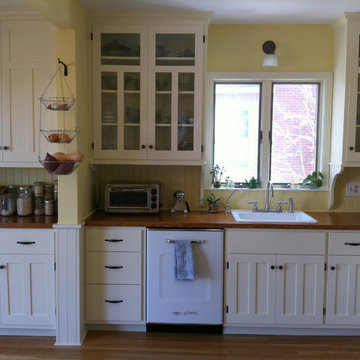
Idéer för ett avskilt retro l-kök, med en nedsänkt diskho, skåp i shakerstil, vita skåp, träbänkskiva, gult stänkskydd och mellanmörkt trägolv

We designed this cosy grey family kitchen with reclaimed timber and elegant brass finishes, to work better with our clients’ style of living. We created this new space by knocking down an internal wall, to greatly improve the flow between the two rooms.
Our clients came to us with the vision of creating a better functioning kitchen with more storage for their growing family. We were challenged to design a more cost-effective space after the clients received some architectural plans which they thought were unnecessary. Storage and open space were at the forefront of this design.
Previously, this space was two rooms, separated by a wall. We knocked through to open up the kitchen and create a more communal family living area. Additionally, we knocked through into the area under the stairs to make room for an integrated fridge freezer.
The kitchen features reclaimed iroko timber throughout. The wood is reclaimed from old school lab benches, with the graffiti sanded away to reveal the beautiful grain underneath. It’s exciting when a kitchen has a story to tell. This unique timber unites the two zones, and is seen in the worktops, homework desk and shelving.
Our clients had two growing children and wanted a space for them to sit and do their homework. As a result of the lack of space in the previous room, we designed a homework bench to fit between two bespoke units. Due to lockdown, the clients children had spent most of the year in the dining room completing their school work. They lacked space and had limited storage for the children’s belongings. By creating a homework bench, we gave the family back their dining area, and the units on either side are valuable storage space. Additionally, the clients are now able to help their children with their work whilst cooking at the same time. This is a hugely important benefit of this multi-functional space.
The beautiful tiled splashback is the focal point of the kitchen. The combination of the teal and vibrant yellow into the muted colour palette brightens the room and ties together all of the brass accessories. Golden tones combined with the dark timber give the kitchen a cosy ambiance, creating a relaxing family space.
The end result is a beautiful new family kitchen-diner. The transformation made by knocking through has been enormous, with the reclaimed timber and elegant brass elements the stars of the kitchen. We hope that it will provide the family with a warm and homely space for many years to come.
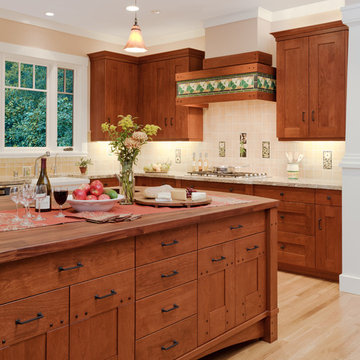
(c) 2008 Scott Hargis Photo
Inspiration för mycket stora amerikanska kök, med en rustik diskho, skåp i shakerstil, skåp i mellenmörkt trä, träbänkskiva, gult stänkskydd, stänkskydd i keramik, integrerade vitvaror, ljust trägolv och en köksö
Inspiration för mycket stora amerikanska kök, med en rustik diskho, skåp i shakerstil, skåp i mellenmörkt trä, träbänkskiva, gult stänkskydd, stänkskydd i keramik, integrerade vitvaror, ljust trägolv och en köksö
345 foton på kök, med träbänkskiva och gult stänkskydd
1