332 foton på kök, med skåp i rostfritt stål och träbänkskiva
Sortera efter:
Budget
Sortera efter:Populärt i dag
1 - 20 av 332 foton

Photography by Eduard Hueber / archphoto
North and south exposures in this 3000 square foot loft in Tribeca allowed us to line the south facing wall with two guest bedrooms and a 900 sf master suite. The trapezoid shaped plan creates an exaggerated perspective as one looks through the main living space space to the kitchen. The ceilings and columns are stripped to bring the industrial space back to its most elemental state. The blackened steel canopy and blackened steel doors were designed to complement the raw wood and wrought iron columns of the stripped space. Salvaged materials such as reclaimed barn wood for the counters and reclaimed marble slabs in the master bathroom were used to enhance the industrial feel of the space.
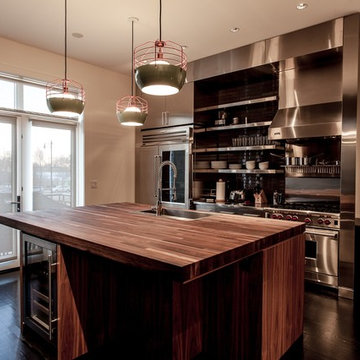
The kitchen has a large island with wood veneer cabinets and appliances underneath a 3" thick dark walnut butcher-block countertop. Four mint/red pendant lights, designed by Jonah Takagi, light this area.
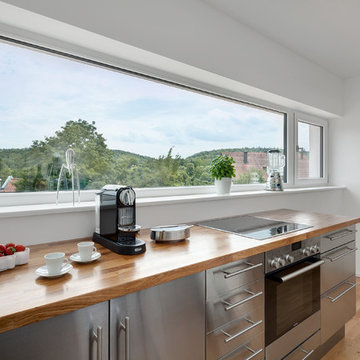
Inspiration för ett litet funkis linjärt kök, med integrerade vitvaror, mellanmörkt trägolv, släta luckor, skåp i rostfritt stål och träbänkskiva
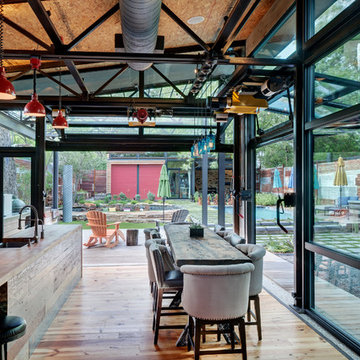
Photo: Charles Davis Smith, AIA
Idéer för industriella kök och matrum, med en rustik diskho, öppna hyllor, skåp i rostfritt stål, träbänkskiva, stänkskydd i tegel, rostfria vitvaror, mellanmörkt trägolv och en köksö
Idéer för industriella kök och matrum, med en rustik diskho, öppna hyllor, skåp i rostfritt stål, träbänkskiva, stänkskydd i tegel, rostfria vitvaror, mellanmörkt trägolv och en köksö

The goal of this project was to build a house that would be energy efficient using materials that were both economical and environmentally conscious. Due to the extremely cold winter weather conditions in the Catskills, insulating the house was a primary concern. The main structure of the house is a timber frame from an nineteenth century barn that has been restored and raised on this new site. The entirety of this frame has then been wrapped in SIPs (structural insulated panels), both walls and the roof. The house is slab on grade, insulated from below. The concrete slab was poured with a radiant heating system inside and the top of the slab was polished and left exposed as the flooring surface. Fiberglass windows with an extremely high R-value were chosen for their green properties. Care was also taken during construction to make all of the joints between the SIPs panels and around window and door openings as airtight as possible. The fact that the house is so airtight along with the high overall insulatory value achieved from the insulated slab, SIPs panels, and windows make the house very energy efficient. The house utilizes an air exchanger, a device that brings fresh air in from outside without loosing heat and circulates the air within the house to move warmer air down from the second floor. Other green materials in the home include reclaimed barn wood used for the floor and ceiling of the second floor, reclaimed wood stairs and bathroom vanity, and an on-demand hot water/boiler system. The exterior of the house is clad in black corrugated aluminum with an aluminum standing seam roof. Because of the extremely cold winter temperatures windows are used discerningly, the three largest windows are on the first floor providing the main living areas with a majestic view of the Catskill mountains.

Inspiration för ett lantligt beige linjärt beige kök med öppen planlösning, med en dubbel diskho, släta luckor, skåp i rostfritt stål, träbänkskiva, rött stänkskydd, stänkskydd i tegel, rostfria vitvaror, ljust trägolv och beiget golv
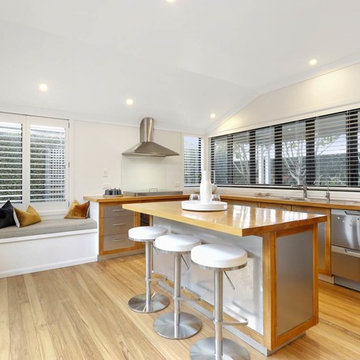
Foto på ett funkis brun l-kök, med en nedsänkt diskho, släta luckor, skåp i rostfritt stål, träbänkskiva, glaspanel som stänkskydd, mellanmörkt trägolv och en köksö
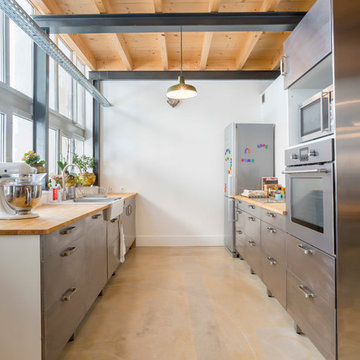
Idéer för avskilda, stora industriella parallellkök, med en rustik diskho, släta luckor, skåp i rostfritt stål, rostfria vitvaror och träbänkskiva
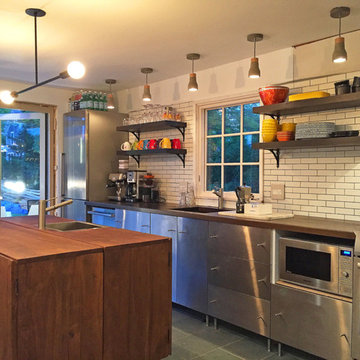
Inspiration för ett funkis brun linjärt brunt kök, med skåp i rostfritt stål, träbänkskiva, rostfria vitvaror, skiffergolv och en köksö

Bild på ett industriellt kök, med en rustik diskho, öppna hyllor, skåp i rostfritt stål, träbänkskiva, grått stänkskydd, stänkskydd i tegel, rostfria vitvaror, betonggolv, en köksö och grått golv

Inredning av ett industriellt mellanstort parallellkök, med en enkel diskho, släta luckor, skåp i rostfritt stål, träbänkskiva, vitt stänkskydd, stänkskydd i keramik och ljust trägolv
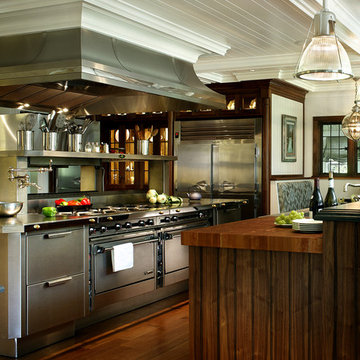
Peter Rymwid
Idéer för att renovera ett stort vintage kök och matrum, med släta luckor, skåp i rostfritt stål, träbänkskiva, rostfria vitvaror och mörkt trägolv
Idéer för att renovera ett stort vintage kök och matrum, med släta luckor, skåp i rostfritt stål, träbänkskiva, rostfria vitvaror och mörkt trägolv
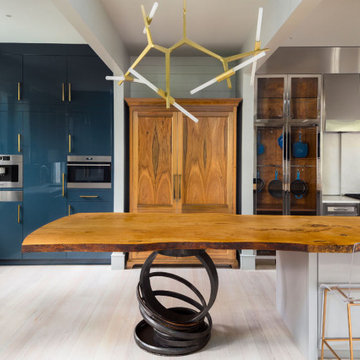
Idéer för ett modernt kök och matrum, med en undermonterad diskho, luckor med glaspanel, skåp i rostfritt stål, träbänkskiva, stänkskydd i marmor, rostfria vitvaror, ljust trägolv och en köksö

© Rusticasa
Idéer för ett litet exotiskt linjärt kök och matrum, med mellanmörkt trägolv, en nedsänkt diskho, släta luckor, skåp i rostfritt stål, träbänkskiva, stänkskydd med metallisk yta, rostfria vitvaror, en köksö och brunt golv
Idéer för ett litet exotiskt linjärt kök och matrum, med mellanmörkt trägolv, en nedsänkt diskho, släta luckor, skåp i rostfritt stål, träbänkskiva, stänkskydd med metallisk yta, rostfria vitvaror, en köksö och brunt golv

Fotografía: masfotogenica fotografia
Interiorismo: masfotogenica interiorismo
Inspiration för stora industriella kök, med en nedsänkt diskho, släta luckor, skåp i rostfritt stål, träbänkskiva, rostfria vitvaror, mellanmörkt trägolv och en köksö
Inspiration för stora industriella kök, med en nedsänkt diskho, släta luckor, skåp i rostfritt stål, träbänkskiva, rostfria vitvaror, mellanmörkt trägolv och en köksö
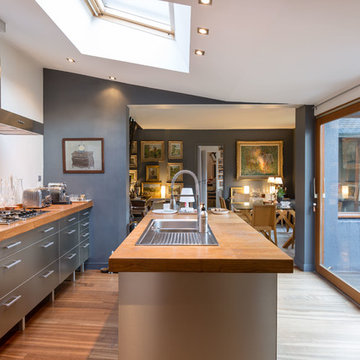
Cyril Folliot - Photographe
Idéer för ett stort modernt kök, med en undermonterad diskho, skåp i rostfritt stål, träbänkskiva, mellanmörkt trägolv och en köksö
Idéer för ett stort modernt kök, med en undermonterad diskho, skåp i rostfritt stål, träbänkskiva, mellanmörkt trägolv och en köksö
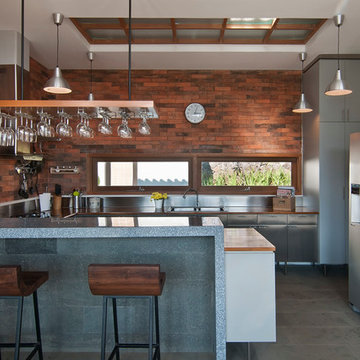
yudi dwi hartanto
Foto på ett litet industriellt u-kök, med en dubbel diskho, släta luckor, skåp i rostfritt stål, träbänkskiva, rostfria vitvaror, en köksö, stänkskydd med metallisk yta och stänkskydd i metallkakel
Foto på ett litet industriellt u-kök, med en dubbel diskho, släta luckor, skåp i rostfritt stål, träbänkskiva, rostfria vitvaror, en köksö, stänkskydd med metallisk yta och stänkskydd i metallkakel
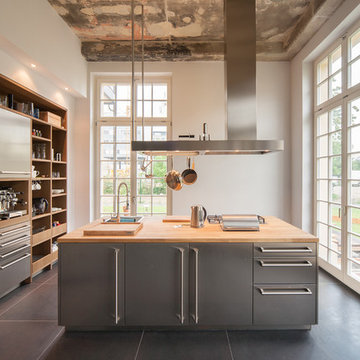
Idéer för att renovera ett avskilt, stort industriellt kök, med öppna hyllor, skåp i rostfritt stål, träbänkskiva, rostfria vitvaror, en köksö och en nedsänkt diskho
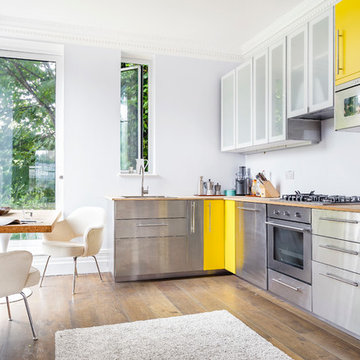
Exempel på ett modernt kök, med en nedsänkt diskho, släta luckor, skåp i rostfritt stål, träbänkskiva, rostfria vitvaror och ljust trägolv
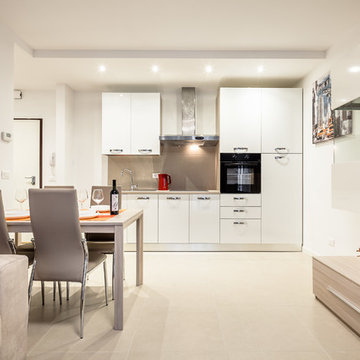
Idea Casa Plan
Inredning av ett modernt litet linjärt kök och matrum, med en enkel diskho, släta luckor, skåp i rostfritt stål, träbänkskiva, klinkergolv i keramik och beiget golv
Inredning av ett modernt litet linjärt kök och matrum, med en enkel diskho, släta luckor, skåp i rostfritt stål, träbänkskiva, klinkergolv i keramik och beiget golv
332 foton på kök, med skåp i rostfritt stål och träbänkskiva
1