1 198 foton på kök, med träbänkskiva och stänkskydd i glaskakel
Sortera efter:
Budget
Sortera efter:Populärt i dag
1 - 20 av 1 198 foton

Idéer för att renovera ett orientaliskt beige beige parallellkök, med släta luckor, beige skåp, träbänkskiva, grönt stänkskydd, stänkskydd i glaskakel, integrerade vitvaror, mörkt trägolv, en köksö och brunt golv

Idéer för mellanstora lantliga vitt l-kök, med släta luckor, vita skåp, stänkskydd i glaskakel, mellanmörkt trägolv, brunt golv, en dubbel diskho, träbänkskiva, vitt stänkskydd och en köksö
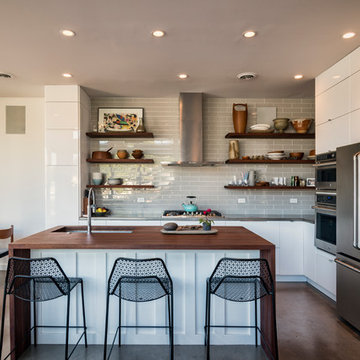
A couple wanted a weekend retreat without spending a majority of their getaway in an automobile. Therefore, a lot was purchased along the Rocky River with the vision of creating a nearby escape less than five miles away from their home. This 1,300 sf 24’ x 24’ dwelling is divided into a four square quadrant with the goal to create a variety of interior and exterior experiences while maintaining a rather small footprint.
Typically, when going on a weekend retreat one has the drive time to decompress. However, without this, the goal was to create a procession from the car to the house to signify such change of context. This concept was achieved through the use of a wood slatted screen wall which must be passed through. After winding around a collection of poured concrete steps and walls one comes to a wood plank bridge and crosses over a Japanese garden leaving all the stresses of the daily world behind.
The house is structured around a nine column steel frame grid, which reinforces the impression one gets of the four quadrants. The two rear quadrants intentionally house enclosed program space but once passed through, the floor plan completely opens to long views down to the mouth of the river into Lake Erie.
On the second floor the four square grid is stacked with one quadrant removed for the two story living area on the first floor to capture heightened views down the river. In a move to create complete separation there is a one quadrant roof top office with surrounding roof top garden space. The rooftop office is accessed through a unique approach by exiting onto a steel grated staircase which wraps up the exterior facade of the house. This experience provides an additional retreat within their weekend getaway, and serves as the apex of the house where one can completely enjoy the views of Lake Erie disappearing over the horizon.
Visually the house extends into the riverside site, but the four quadrant axis also physically extends creating a series of experiences out on the property. The Northeast kitchen quadrant extends out to become an exterior kitchen & dining space. The two-story Northwest living room quadrant extends out to a series of wrap around steps and lounge seating. A fire pit sits in this quadrant as well farther out in the lawn. A fruit and vegetable garden sits out in the Southwest quadrant in near proximity to the shed, and the entry sequence is contained within the Southeast quadrant extension. Internally and externally the whole house is organized in a simple and concise way and achieves the ultimate goal of creating many different experiences within a rationally sized footprint.
Photo: Sergiu Stoian

A large two-tiered island is the main work area in this two-cook kitchen. Featuring a waterfall Grothouse custom wood top and a matching quartz waterfall top with a large undermount sink.
The second work area is comprised of the large cooktop and smaller prep sink and double ovens. The raised walnut snack bar top was designed to block the view of the work area from visitors entering the room from the main hallway.

© Photography by M. Kibbey
Idéer för mellanstora funkis kök, med släta luckor, gröna skåp, grönt stänkskydd, rostfria vitvaror, mellanmörkt trägolv, träbänkskiva, stänkskydd i glaskakel, en köksö och brunt golv
Idéer för mellanstora funkis kök, med släta luckor, gröna skåp, grönt stänkskydd, rostfria vitvaror, mellanmörkt trägolv, träbänkskiva, stänkskydd i glaskakel, en köksö och brunt golv
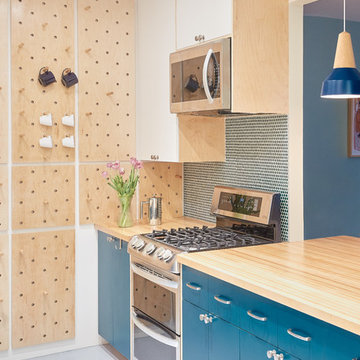
Perry Hall
Foto på ett funkis parallellkök, med släta luckor, blå skåp, träbänkskiva, blått stänkskydd, stänkskydd i glaskakel, rostfria vitvaror och grått golv
Foto på ett funkis parallellkök, med släta luckor, blå skåp, träbänkskiva, blått stänkskydd, stänkskydd i glaskakel, rostfria vitvaror och grått golv

Idéer för ett stort lantligt kök, med en undermonterad diskho, skåp i shakerstil, vita skåp, träbänkskiva, brunt stänkskydd, stänkskydd i glaskakel, rostfria vitvaror, mörkt trägolv och en köksö
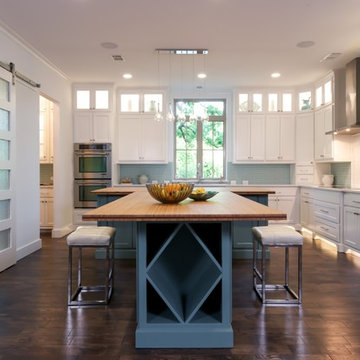
An airy and light feeling inhabits this kitchen from the white walls to the white cabinets to the bamboo countertop and to the contemporary glass pendant lighting. Glass subway tile serves as the backsplash with an accent of organic leaf shaped glass tile over the cooktop. The island is a two part system that has one stationary piece closes to the window shown here and a movable piece running parallel to the dining room on the left. The movable piece may be moved around for different uses or a breakfast table can take its place instead. LED lighting is placed under the cabinets at the toe kick for a night light effect. White leather counter stools are housed under the island for convenient seating.
Michael Hunter Photography
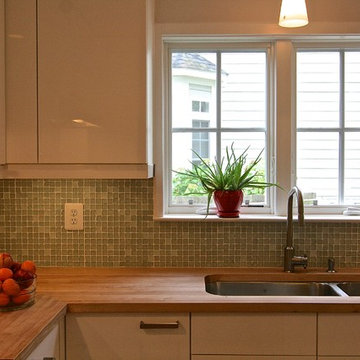
Place, Inc
60 tals inredning av ett litet kök, med en undermonterad diskho, släta luckor, vita skåp, träbänkskiva, grönt stänkskydd, stänkskydd i glaskakel, rostfria vitvaror, ljust trägolv och en köksö
60 tals inredning av ett litet kök, med en undermonterad diskho, släta luckor, vita skåp, träbänkskiva, grönt stänkskydd, stänkskydd i glaskakel, rostfria vitvaror, ljust trägolv och en köksö
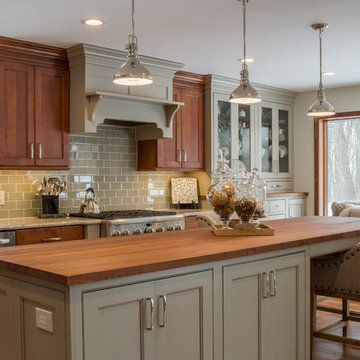
Idéer för att renovera ett stort vintage kök, med en undermonterad diskho, skåp i shakerstil, gröna skåp, träbänkskiva, grönt stänkskydd, stänkskydd i glaskakel, rostfria vitvaror, mellanmörkt trägolv, en köksö och brunt golv
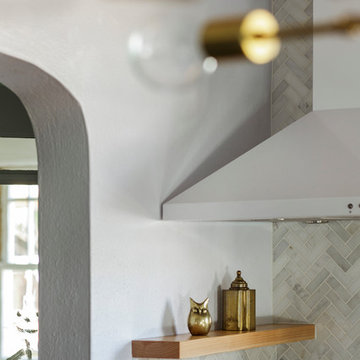
An open shelf out of fir for oils and spices at the ready by cooktop. Herringbone tile full height backsplash. Photo by David Papazian
Exempel på ett litet, avskilt lantligt beige beige kök, med en rustik diskho, luckor med infälld panel, gröna skåp, träbänkskiva, grått stänkskydd, stänkskydd i glaskakel, rostfria vitvaror, ljust trägolv, en köksö och beiget golv
Exempel på ett litet, avskilt lantligt beige beige kök, med en rustik diskho, luckor med infälld panel, gröna skåp, träbänkskiva, grått stänkskydd, stänkskydd i glaskakel, rostfria vitvaror, ljust trägolv, en köksö och beiget golv

This project aims to be the first residence in San Francisco that is completely self-powering and carbon neutral. The architecture has been developed in conjunction with the mechanical systems and landscape design, each influencing the other to arrive at an integrated solution. Working from the historic façade, the design preserves the traditional formal parlors transitioning to an open plan at the central stairwell which defines the distinction between eras. The new floor plates act as passive solar collectors and radiant tubing redistributes collected warmth to the original, North facing portions of the house. Careful consideration has been given to the envelope design in order to reduce the overall space conditioning needs, retrofitting the old and maximizing insulation in the new.
Photographer Ken Gutmaker
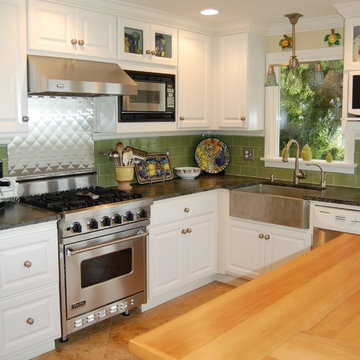
Klassisk inredning av ett kök, med rostfria vitvaror, en rustik diskho, träbänkskiva, grönt stänkskydd, stänkskydd i glaskakel och vita skåp
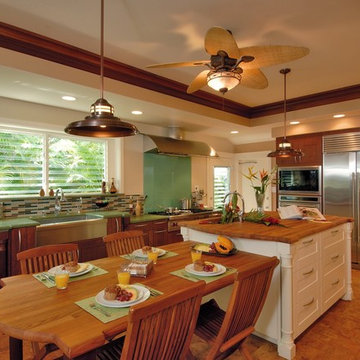
Photography: Augie Salbosa
Kitchen remodel
Sub-Zero / Wolf appliances
Butcher countertop
Studio Becker Cabinetry
Cork flooring
Ice Stone countertop
Glass backsplash

Exempel på ett litet modernt brun brunt kök, med en undermonterad diskho, släta luckor, beige skåp, träbänkskiva, flerfärgad stänkskydd, stänkskydd i glaskakel, svarta vitvaror, mellanmörkt trägolv, en halv köksö och brunt golv

Countertop Wood: Wenge
Construction Style: End Grain
Countertop Thickness: 2-1/2"
Size: 25 1/2" x 39 1/2"
Countertop Edge Profile: 1/8” Roundover on top horizontal edges, bottom horizontal edges, and vertical corners
Wood Countertop Finish: Grothouse Original Oil™
Wood Stain: Natural Wood – No Stain
Designer: Kate Connolly of Homestead Kitchens

Dana Wheelock
Inredning av ett lantligt kök, med en rustik diskho, luckor med glaspanel, gröna skåp, träbänkskiva, grönt stänkskydd, mellanmörkt trägolv och stänkskydd i glaskakel
Inredning av ett lantligt kök, med en rustik diskho, luckor med glaspanel, gröna skåp, träbänkskiva, grönt stänkskydd, mellanmörkt trägolv och stänkskydd i glaskakel
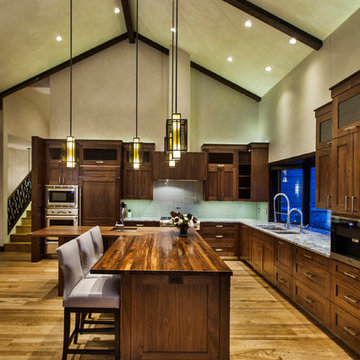
Inspiration för stora rustika kök, med en undermonterad diskho, skåp i shakerstil, skåp i mellenmörkt trä, träbänkskiva, grått stänkskydd, stänkskydd i glaskakel, rostfria vitvaror, mellanmörkt trägolv, en köksö och brunt golv
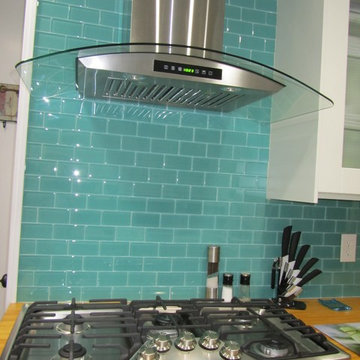
Contractor: Helping Hands Renovations
www.prosourceplatinum.com/helping-hands-renovations
Foto på ett litet funkis parallellkök, med luckor med glaspanel, vita skåp, träbänkskiva, blått stänkskydd, stänkskydd i glaskakel, rostfria vitvaror och klinkergolv i porslin
Foto på ett litet funkis parallellkök, med luckor med glaspanel, vita skåp, träbänkskiva, blått stänkskydd, stänkskydd i glaskakel, rostfria vitvaror och klinkergolv i porslin

This Greenlake area home is the result of an extensive collaboration with the owners to recapture the architectural character of the 1920’s and 30’s era craftsman homes built in the neighborhood. Deep overhangs, notched rafter tails, and timber brackets are among the architectural elements that communicate this goal.
Given its modest 2800 sf size, the home sits comfortably on its corner lot and leaves enough room for an ample back patio and yard. An open floor plan on the main level and a centrally located stair maximize space efficiency, something that is key for a construction budget that values intimate detailing and character over size.
1 198 foton på kök, med träbänkskiva och stänkskydd i glaskakel
1