2 942 foton på kök, med släta luckor och travertin golv
Sortera efter:
Budget
Sortera efter:Populärt i dag
1 - 20 av 2 942 foton

Catherine "Cie" Stroud Photography
Inspiration för stora moderna skafferier, med en undermonterad diskho, släta luckor, vita skåp, bänkskiva i kvarts, vitt stänkskydd, stänkskydd i sten, integrerade vitvaror och travertin golv
Inspiration för stora moderna skafferier, med en undermonterad diskho, släta luckor, vita skåp, bänkskiva i kvarts, vitt stänkskydd, stänkskydd i sten, integrerade vitvaror och travertin golv

Idéer för ett stort medelhavsstil vit kök, med en undermonterad diskho, släta luckor, vita skåp, vitt stänkskydd, stänkskydd i marmor, integrerade vitvaror, travertin golv, en köksö och beiget golv

Dustin Halleck
Inspiration för ett mellanstort vintage kök, med en rustik diskho, släta luckor, vita skåp, marmorbänkskiva, vitt stänkskydd, stänkskydd i porslinskakel, rostfria vitvaror, travertin golv och grått golv
Inspiration för ett mellanstort vintage kök, med en rustik diskho, släta luckor, vita skåp, marmorbänkskiva, vitt stänkskydd, stänkskydd i porslinskakel, rostfria vitvaror, travertin golv och grått golv

This mid-century modern home celebrates the beauty of nature, and this newly restored kitchen embraces the home's roots with materials to match.
Walnut cabinets with a slab front in a natural finish complement the rest of the home's paneling beautifully. A thick quartzite countertop on the island, and the same stone for the perimeter countertops and backsplash feature an elegant veining. The natural light and large windows above the sink further connect this kitchen to the outdoors, making it a true celebration of nature.\

This formerly small and cramped kitchen switched roles with the extra large eating area resulting in a dramatic transformation that takes advantage of the nice view of the backyard. The small kitchen window was changed to a new patio door to the terrace and the rest of the space was “sculpted” to suit the new layout.
A Classic U-shaped kitchen layout with the sink facing the window was the best of many possible combinations. The primary components were treated as “elements” which combine for a very elegant but warm design. The fridge column, custom hood and the expansive backsplash tile in a fabric pattern, combine for an impressive focal point. The stainless oven tower is flanked by open shelves and surrounded by a pantry “bridge”; the eating bar and drywall enclosure in the breakfast room repeat this “bridge” shape. The walnut island cabinets combine with a walnut butchers block and are mounted on a pedestal for a lighter, less voluminous feeling. The TV niche & corkboard are a unique blend of old and new technologies for staying in touch, from push pins to I-pad.
The light walnut limestone floor complements the cabinet and countertop colors and the two ceiling designs tie the whole space together.

Large center island in kitchen with seating facing the cooking and prep area.
Idéer för att renovera ett mellanstort funkis kök med öppen planlösning, med en undermonterad diskho, skåp i mörkt trä, granitbänkskiva, rostfria vitvaror, travertin golv, en köksö, släta luckor, vitt stänkskydd, stänkskydd i sten och grått golv
Idéer för att renovera ett mellanstort funkis kök med öppen planlösning, med en undermonterad diskho, skåp i mörkt trä, granitbänkskiva, rostfria vitvaror, travertin golv, en köksö, släta luckor, vitt stänkskydd, stänkskydd i sten och grått golv
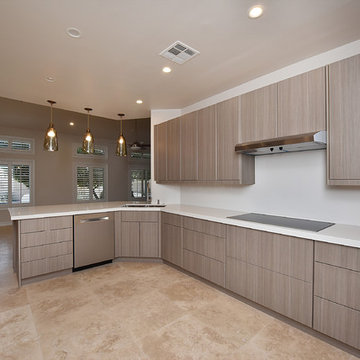
Inspiration för ett stort funkis kök, med släta luckor, skåp i ljust trä, bänkskiva i kvarts, vitt stänkskydd, en halv köksö, en undermonterad diskho, rostfria vitvaror, travertin golv och beiget golv

Inspiration för ett mellanstort vintage linjärt kök med öppen planlösning, med släta luckor, skåp i ljust trä, granitbänkskiva, beige stänkskydd och travertin golv

Michelle Jones Photography
Idéer för ett stort rustikt kök, med en rustik diskho, släta luckor, skåp i mellenmörkt trä, granitbänkskiva, flerfärgad stänkskydd, stänkskydd i glaskakel, rostfria vitvaror, travertin golv och en köksö
Idéer för ett stort rustikt kök, med en rustik diskho, släta luckor, skåp i mellenmörkt trä, granitbänkskiva, flerfärgad stänkskydd, stänkskydd i glaskakel, rostfria vitvaror, travertin golv och en köksö

Contemporary Style kitchen with Fabuwood white laminate doors and a granite countertop. Photography by Linda McManus
Main Line Kitchen Design is a brand new business model! We are a group of skilled Kitchen Designers each with many years of experience planning kitchens around the Delaware Valley. And we are cabinet dealers for 6 nationally distributed cabinet lines like traditional showrooms. At Main Line Kitchen Design instead of a full showroom we use a small office and selection center, and 100’s of sample doorstyles, finish and sample kitchen cabinets, as well as photo design books and CAD on laptops to display your kitchen. This way we eliminate the need and the cost associated with a showroom business model. This makes the design process more convenient for our customers, and we pass the significant savings on to them as well.
We believe that since a web site like Houzz.com has over half a million kitchen photos any advantage to going to a full kitchen showroom with full kitchen displays has been lost. Almost no customer today will ever get to see a display kitchen in their door style and finish there are just too many possibilities. And of course the design of each kitchen is unique anyway.
Our design process also allows us to spend more time working on our customer’s designs. This is what we enjoy most about our business and it is what makes the difference between an average and a great kitchen design. The kitchen cabinet lines we design with and sell are Jim Bishop, 6 Square, Fabuwood, Brighton, and Wellsford Fine Custom Cabinetry. Links to the lines can be found at the bottom of this and all of our web pages. Simply click on the logos of each cabinet line to reach their web site.
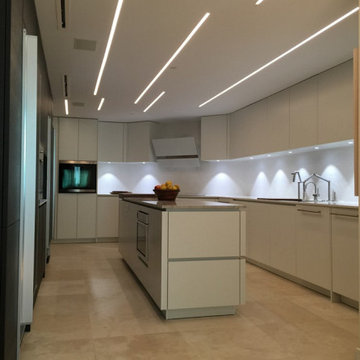
Inredning av ett modernt mellanstort parallellkök, med släta luckor, vita skåp, rostfria vitvaror, en köksö, granitbänkskiva och travertin golv

An open plan kitchen/diner and living space in this barn conversion. Inspiration for cabinetry colours and counter top textures were picked from the original barn stone wall to create a homely and comfortable look.

Inspiration för mellanstora moderna vitt kök, med släta luckor, grå skåp, en halv köksö, en undermonterad diskho, rostfria vitvaror, flerfärgad stänkskydd, stänkskydd i mosaik, travertin golv, bänkskiva i koppar och beiget golv

Idéer för att renovera ett mellanstort funkis linjärt kök och matrum, med en enkel diskho, släta luckor, skåp i rostfritt stål, granitbänkskiva, flerfärgad stänkskydd, stänkskydd i sten, rostfria vitvaror och travertin golv

Building Designer: Gerard Smith Design
Photographer: Paul Smith Images
Winner of HIA House of the Year over $2M
Inspiration för ett stort funkis parallellkök, med släta luckor, skåp i mellenmörkt trä, stänkskydd i metallkakel, travertin golv, en köksö, stänkskydd med metallisk yta och beiget golv
Inspiration för ett stort funkis parallellkök, med släta luckor, skåp i mellenmörkt trä, stänkskydd i metallkakel, travertin golv, en köksö, stänkskydd med metallisk yta och beiget golv

Large center island in kitchen with seating facing the cooking and prep area.
Inspiration för ett mellanstort funkis kök, med en undermonterad diskho, skåp i mörkt trä, granitbänkskiva, rostfria vitvaror, travertin golv, en köksö, släta luckor, vitt stänkskydd, stänkskydd i sten och grått golv
Inspiration för ett mellanstort funkis kök, med en undermonterad diskho, skåp i mörkt trä, granitbänkskiva, rostfria vitvaror, travertin golv, en köksö, släta luckor, vitt stänkskydd, stänkskydd i sten och grått golv
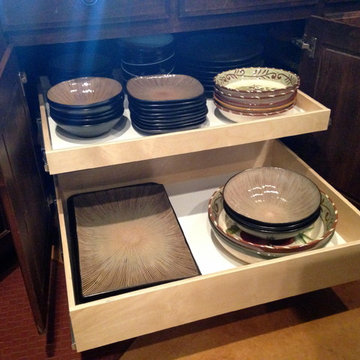
Pull-outs installed for projects in Cibolo, Texas.
Exempel på ett mellanstort klassiskt linjärt kök med öppen planlösning, med beige stänkskydd, släta luckor, skåp i ljust trä, granitbänkskiva och travertin golv
Exempel på ett mellanstort klassiskt linjärt kök med öppen planlösning, med beige stänkskydd, släta luckor, skåp i ljust trä, granitbänkskiva och travertin golv
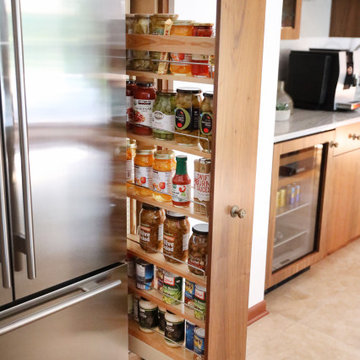
No space was left untouched as we maximized the functionality of this kitchen. Even a slim area adjacent to the refrigerator became an attractive way to store canned goods.

Inspiration för mellanstora rustika kök, med släta luckor, skåp i ljust trä, en köksö, bänkskiva i koppar, brunt stänkskydd, stänkskydd i sten, färgglada vitvaror, en undermonterad diskho, travertin golv och beiget golv
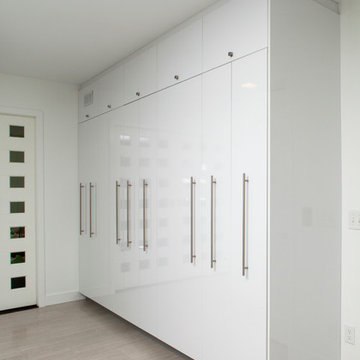
Catherine "Cie" Stroud Photography
Inspiration för stora moderna skafferier, med en undermonterad diskho, släta luckor, vita skåp, bänkskiva i kvarts, vitt stänkskydd, stänkskydd i sten, integrerade vitvaror och travertin golv
Inspiration för stora moderna skafferier, med en undermonterad diskho, släta luckor, vita skåp, bänkskiva i kvarts, vitt stänkskydd, stänkskydd i sten, integrerade vitvaror och travertin golv
2 942 foton på kök, med släta luckor och travertin golv
1