19 013 foton på kök, med travertin golv
Sortera efter:
Budget
Sortera efter:Populärt i dag
121 - 140 av 19 013 foton
Artikel 1 av 2

The star in this space is the view, so a subtle, clean-line approach was the perfect kitchen design for this client. The spacious island invites guests and cooks alike. The inclusion of a handy 'home admin' area is a great addition for clients with busy work/home commitments. The combined laundry and butler's pantry is a much used area by these clients, who like to entertain on a regular basis. Plenty of storage adds to the functionality of the space.
The TV Unit was a must have, as it enables perfect use of space, and placement of components, such as the TV and fireplace.
The small bathroom was cleverly designed to make it appear as spacious as possible. A subtle colour palette was a clear choice.
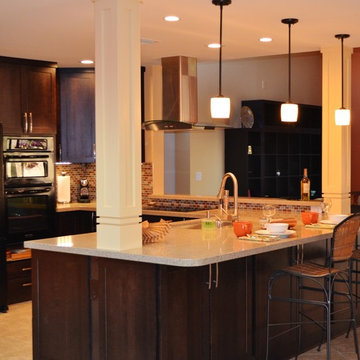
The openness is refreshing.
This peninsula is sure to be
the center of many gatherings with family and friends.
Inspiration för mellanstora moderna kök, med en undermonterad diskho, luckor med infälld panel, skåp i mörkt trä, flerfärgad stänkskydd, stänkskydd i glaskakel, svarta vitvaror, travertin golv, en halv köksö och bänkskiva i kvarts
Inspiration för mellanstora moderna kök, med en undermonterad diskho, luckor med infälld panel, skåp i mörkt trä, flerfärgad stänkskydd, stänkskydd i glaskakel, svarta vitvaror, travertin golv, en halv köksö och bänkskiva i kvarts
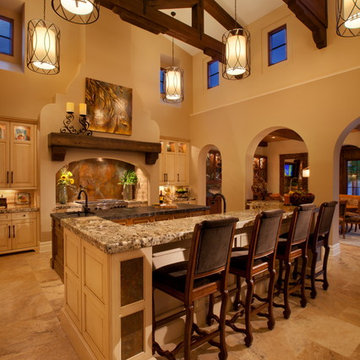
Kitchen with high ceilings and wood beam trusses.
Idéer för ett mycket stort medelhavsstil kök, med en undermonterad diskho, luckor med upphöjd panel, beige skåp, granitbänkskiva, rostfria vitvaror, travertin golv och flera köksöar
Idéer för ett mycket stort medelhavsstil kök, med en undermonterad diskho, luckor med upphöjd panel, beige skåp, granitbänkskiva, rostfria vitvaror, travertin golv och flera köksöar
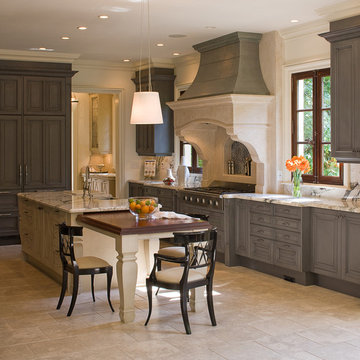
James Lockhart photo
Exempel på ett stort, avskilt klassiskt u-kök, med en köksö, grå skåp, marmorbänkskiva, en rustik diskho, travertin golv, rostfria vitvaror, luckor med upphöjd panel, vitt stänkskydd och stänkskydd i sten
Exempel på ett stort, avskilt klassiskt u-kök, med en köksö, grå skåp, marmorbänkskiva, en rustik diskho, travertin golv, rostfria vitvaror, luckor med upphöjd panel, vitt stänkskydd och stänkskydd i sten

Builder/Designer/Owner – Masud Sarshar
Photos by – Simon Berlyn, BerlynPhotography
Our main focus in this beautiful beach-front Malibu home was the view. Keeping all interior furnishing at a low profile so that your eye stays focused on the crystal blue Pacific. Adding natural furs and playful colors to the homes neutral palate kept the space warm and cozy. Plants and trees helped complete the space and allowed “life” to flow inside and out. For the exterior furnishings we chose natural teak and neutral colors, but added pops of orange to contrast against the bright blue skyline.
This open floor plan kitchen, living room, dining room, and staircase. Owner wanted a transitional flare with mid century, industrial, contemporary, modern, and masculinity. Perfect place to entertain and dine with friends.
JL Interiors is a LA-based creative/diverse firm that specializes in residential interiors. JL Interiors empowers homeowners to design their dream home that they can be proud of! The design isn’t just about making things beautiful; it’s also about making things work beautifully. Contact us for a free consultation Hello@JLinteriors.design _ 310.390.6849_ www.JLinteriors.design
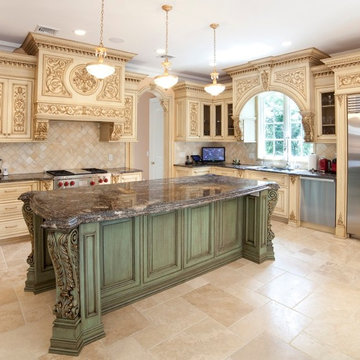
Julian Buitrago
Inspiration för stora klassiska kök, med beige skåp, rostfria vitvaror, en undermonterad diskho, luckor med upphöjd panel, granitbänkskiva, beige stänkskydd, stänkskydd i keramik, travertin golv och en köksö
Inspiration för stora klassiska kök, med beige skåp, rostfria vitvaror, en undermonterad diskho, luckor med upphöjd panel, granitbänkskiva, beige stänkskydd, stänkskydd i keramik, travertin golv och en köksö
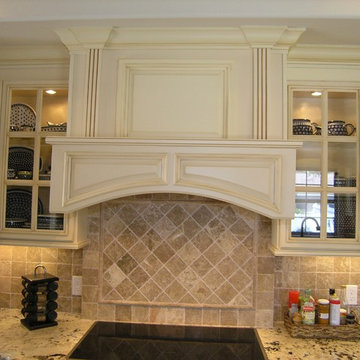
Foto på ett stort vintage kök, med luckor med upphöjd panel, granitbänkskiva, beige stänkskydd, stänkskydd i stenkakel, rostfria vitvaror, en halv köksö, en dubbel diskho, beige skåp och travertin golv
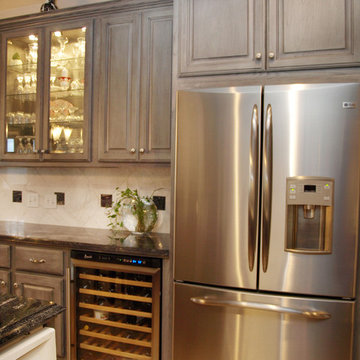
This client saw into the future...She wanted everything grey, she was way ahead of her time. This kitchen looked like an apartment kitchen from the 80's before we redid those cabinets.
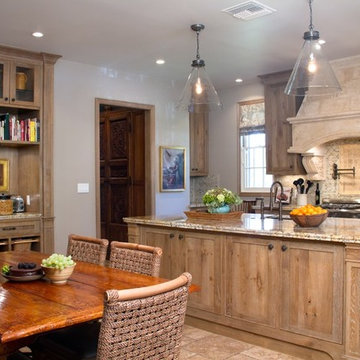
Kitchen and Great Room Remodel
Photos by Erika Bierman
www.erikabiermanphotography.com
Inspiration för klassiska kök med öppen planlösning, med en enkel diskho, skåp i shakerstil, skåp i mellenmörkt trä, granitbänkskiva, beige stänkskydd, stänkskydd i stenkakel, rostfria vitvaror, travertin golv och en köksö
Inspiration för klassiska kök med öppen planlösning, med en enkel diskho, skåp i shakerstil, skåp i mellenmörkt trä, granitbänkskiva, beige stänkskydd, stänkskydd i stenkakel, rostfria vitvaror, travertin golv och en köksö
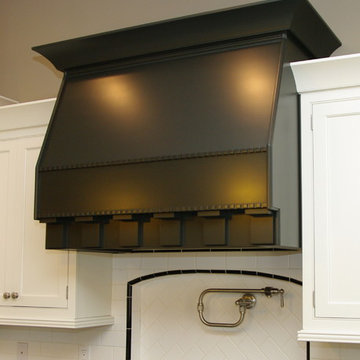
Katie Rudderham Photography
Exempel på ett mycket stort, avskilt klassiskt u-kök, med en rustik diskho, luckor med profilerade fronter, vita skåp, bänkskiva i kvartsit, vitt stänkskydd, stänkskydd i tunnelbanekakel, rostfria vitvaror, travertin golv, en köksö och beiget golv
Exempel på ett mycket stort, avskilt klassiskt u-kök, med en rustik diskho, luckor med profilerade fronter, vita skåp, bänkskiva i kvartsit, vitt stänkskydd, stänkskydd i tunnelbanekakel, rostfria vitvaror, travertin golv, en köksö och beiget golv

The waterfall marble countertop replaced to old wall, which opened this kitchen up a lot, much to the delight of the owners.
Textured MDF panels with LED under-the-counter dimmable strip lights gave the area a whole new feel.
Scot Trueblood, Paradise Aerial Imagery
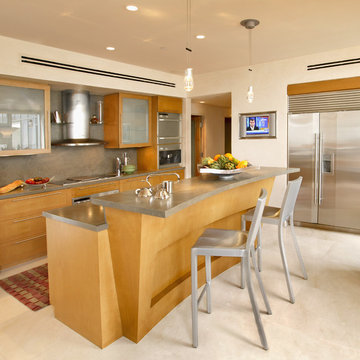
Inspiration för ett litet funkis parallellkök, med en dubbel diskho, luckor med glaspanel, skåp i ljust trä, marmorbänkskiva, grått stänkskydd, stänkskydd i sten, rostfria vitvaror, travertin golv och en köksö
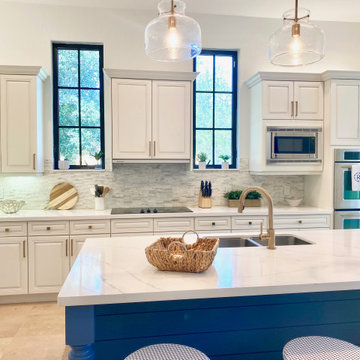
When a millennial couple relocated to South Florida, they brought their California Coastal style with them and we created a warm and inviting retreat for entertaining, working from home, cooking, exercising and just enjoying life! On a backdrop of clean white walls and window treatments we added carefully curated design elements to create this unique home.

Outside view of pantry showing custom designed & fabricated distressed wood barn doors with antique glass panels. Barn Door hardware by Krownlab. Pantry interiors outfitted with painted adjustable shelves and drawers for dry good storage.

Reflecting Walls Photography
Inspiration för små klassiska beige kök, med skåp i shakerstil, skåp i mellenmörkt trä, granitbänkskiva, beige stänkskydd, stänkskydd i mosaik, rostfria vitvaror, travertin golv och beiget golv
Inspiration för små klassiska beige kök, med skåp i shakerstil, skåp i mellenmörkt trä, granitbänkskiva, beige stänkskydd, stänkskydd i mosaik, rostfria vitvaror, travertin golv och beiget golv
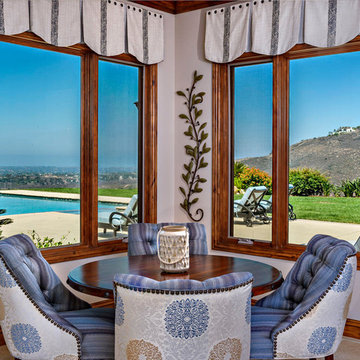
Two different fabric were used on the chairs to give this kitchen nook more visual impact.
Medelhavsstil inredning av ett mellanstort kök och matrum, med bruna skåp, stänkskydd i sten, rostfria vitvaror, travertin golv och beiget golv
Medelhavsstil inredning av ett mellanstort kök och matrum, med bruna skåp, stänkskydd i sten, rostfria vitvaror, travertin golv och beiget golv
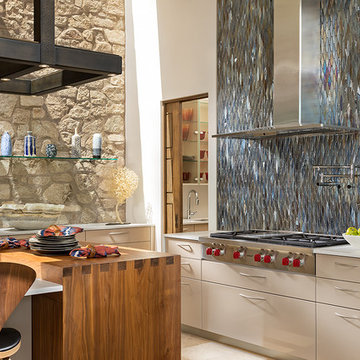
HOME FEATURES
Contexual modern design with contemporary Santa Fe–style elements
Luxuriously open floor plan
Stunning chef’s kitchen perfect for entertaining
Gracious indoor/outdoor living with views of the Sangres
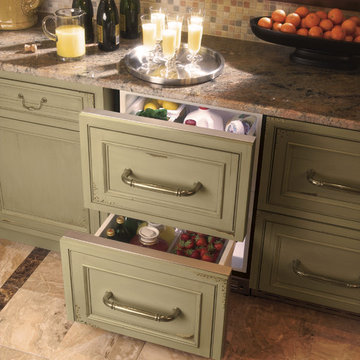
Foto på ett mellanstort vintage kök, med luckor med profilerade fronter, gröna skåp, granitbänkskiva, beige stänkskydd, beiget golv, en undermonterad diskho, stänkskydd i sten, rostfria vitvaror, travertin golv och en köksö
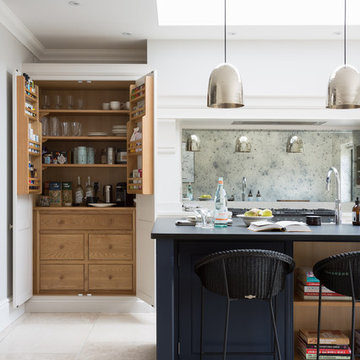
The Spenlow kitchen design really suits the classic contemporary feel of this Victorian family home in Chelmsford, Essex. With two young children, the homeowners wanted a versatile space that was suitable for everyday family life but also somewhere they could entertain family and friends easily.
Embracing the classic H|M design values of symmetry, simplicity, proportion and restraint, the Spenlow design is an understated, contemporary take on classic English cabinetry design. With metallic accents throughout – from the pendant lighting, to the polished nickel hardware, this design is the perfect balance of classic and contemporary.
Photo Credit: Paul Craig
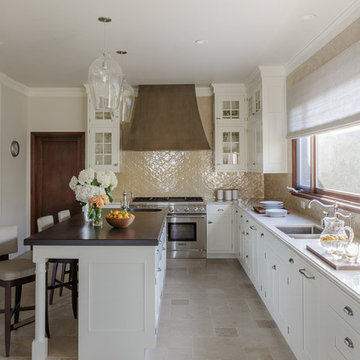
Klassisk inredning av ett avskilt, mellanstort l-kök, med en undermonterad diskho, skåp i shakerstil, vita skåp, beige stänkskydd, en köksö, beiget golv, bänkskiva i koppar och travertin golv
19 013 foton på kök, med travertin golv
7