2 472 foton på kök, med turkosa skåp
Sortera efter:
Budget
Sortera efter:Populärt i dag
101 - 120 av 2 472 foton
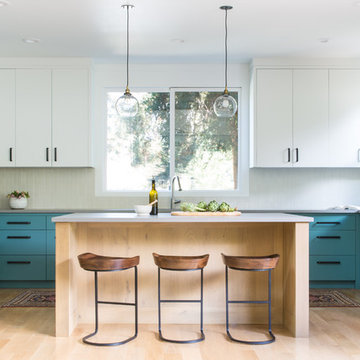
Bild på ett mellanstort 50 tals grå grått u-kök, med släta luckor, turkosa skåp, vitt stänkskydd, en köksö, rostfria vitvaror, ljust trägolv och beiget golv
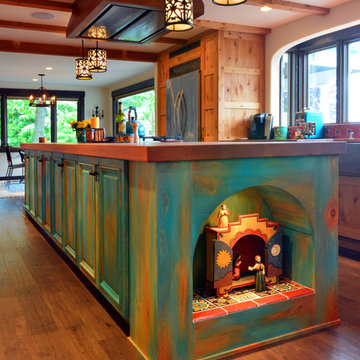
Southwest meets the Northwest. This client wanted a real rustic southwest style. The perimeter is rustic rough sawn knotty alder and the Island is hand painted rustic pine. The wide plank wood top is the center piece to this kitchen. Lots of colorful Mexican tile give depth to the earth tones. All the cabinets are custom made by KC Fine Cabinetry.
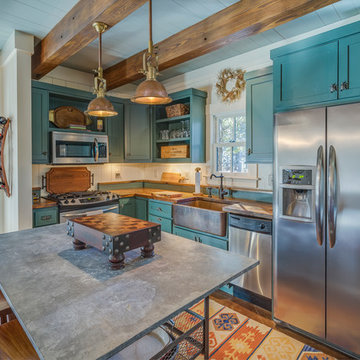
Kitchen, 271 Spring Island Drive; Photographs by Tom Jenkins
Lantlig inredning av ett l-kök, med en rustik diskho, skåp i shakerstil, rostfria vitvaror, en köksö och turkosa skåp
Lantlig inredning av ett l-kök, med en rustik diskho, skåp i shakerstil, rostfria vitvaror, en köksö och turkosa skåp
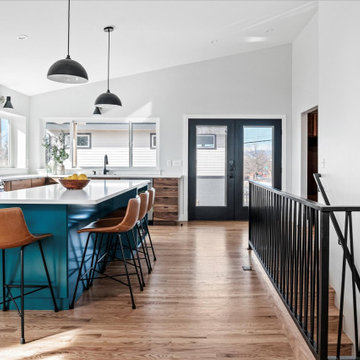
Foto på ett mellanstort 50 tals vit kök, med en undermonterad diskho, släta luckor, turkosa skåp, granitbänkskiva, vitt stänkskydd, stänkskydd i porslinskakel, rostfria vitvaror, mellanmörkt trägolv, en köksö och brunt golv

Des rangements coulissants pratiques grace au casseroliers grande largeur de 90cm pour tout avoir à portée de mains.
http://cuisineconnexion.fr/
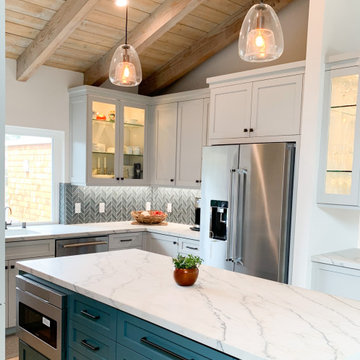
This delightful kitchen incorporates layered textures in all the right ways! Light grey and turquoise shaker cabinets, countertops reminiscent of ocean white caps, stunning glass tile in a chevron pattern, and a rustic wood ceiling to level up this design in just the right way!
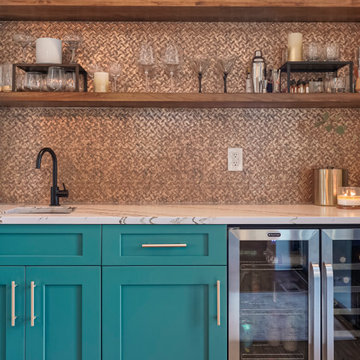
Nothing spices up a remodel like a bold paint color! This kitchen in Littleton boasts deep turquoise cabinetry, offset with stainless steel appliances and natural brown accents. Stepping into this space is like stepping into the sea - vibrant and soothing.
David Bradley Cabinetry, Denali door style with Deep Sea Dive paint.
Design by Heather Evans, BKC Kitchen and Bath, in partnership with Accent Design Build.
RangeFinder Photography
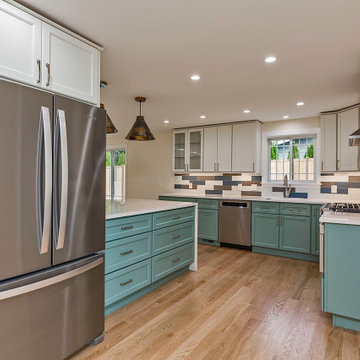
We worked really hard on making a functional kitchen that worked for the client. We went with grand JK cabinetry and deli custom paint for the lowers to add a nice pop of color in the space. We also designed our kitchens to be functional by adding drawers to all the lower cabinets. We also focused on the lighting in the space above and the under cabinet lighting to help set the mood and be functional in the space.
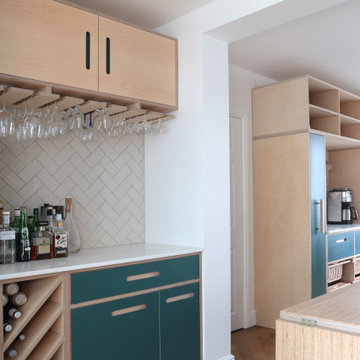
Inredning av ett modernt stort vit vitt kök, med en dubbel diskho, släta luckor, turkosa skåp, vitt stänkskydd, stänkskydd i keramik, rostfria vitvaror, mellanmörkt trägolv, en köksö och brunt golv

Idéer för avskilda, små funkis grått l-kök, med en integrerad diskho, släta luckor, turkosa skåp, bänkskiva i rostfritt stål, grått stänkskydd, stänkskydd i metallkakel, svarta vitvaror och turkost golv
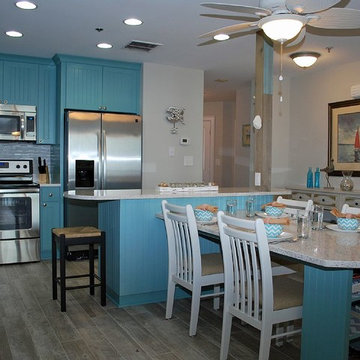
Exempel på ett maritimt kök, med luckor med infälld panel, turkosa skåp, granitbänkskiva och flera köksöar

Exempel på ett mellanstort klassiskt vit vitt u-kök, med en enkel diskho, släta luckor, turkosa skåp, bänkskiva i kvarts, grått stänkskydd, stänkskydd i keramik, färgglada vitvaror, vinylgolv och grått golv
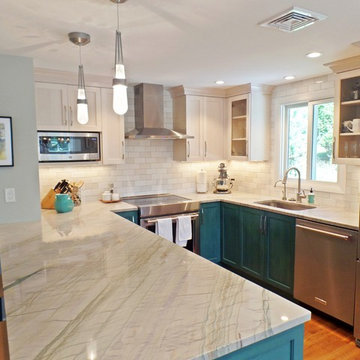
Quartzite counter tie the teal and white cabinetry together and provide a lively background for the owner's art collection.
Bild på ett mellanstort vintage vit vitt kök, med en undermonterad diskho, skåp i shakerstil, turkosa skåp, bänkskiva i kvartsit, vitt stänkskydd, stänkskydd i keramik, rostfria vitvaror, ljust trägolv, en köksö och beiget golv
Bild på ett mellanstort vintage vit vitt kök, med en undermonterad diskho, skåp i shakerstil, turkosa skåp, bänkskiva i kvartsit, vitt stänkskydd, stänkskydd i keramik, rostfria vitvaror, ljust trägolv, en köksö och beiget golv
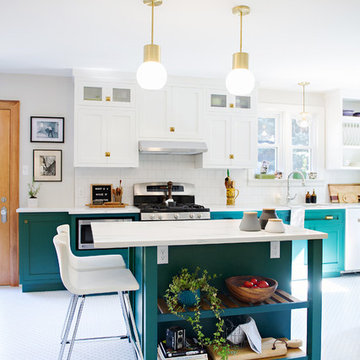
Idéer för ett avskilt, stort klassiskt vit kök, med skåp i shakerstil, marmorbänkskiva, vitt stänkskydd, stänkskydd i keramik, rostfria vitvaror, klinkergolv i porslin, en köksö, flerfärgat golv och turkosa skåp

Jennifer Mayo Studios
Idéer för att renovera ett litet maritimt kök, med en undermonterad diskho, släta luckor, turkosa skåp, bänkskiva i kvarts, vitt stänkskydd, stänkskydd i keramik, rostfria vitvaror, vinylgolv, en köksö och grått golv
Idéer för att renovera ett litet maritimt kök, med en undermonterad diskho, släta luckor, turkosa skåp, bänkskiva i kvarts, vitt stänkskydd, stänkskydd i keramik, rostfria vitvaror, vinylgolv, en köksö och grått golv
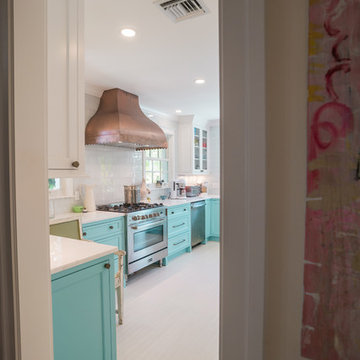
Jack Bates Photography
Foto på ett tropiskt kök, med luckor med profilerade fronter, turkosa skåp, marmorbänkskiva, målat trägolv och vitt golv
Foto på ett tropiskt kök, med luckor med profilerade fronter, turkosa skåp, marmorbänkskiva, målat trägolv och vitt golv
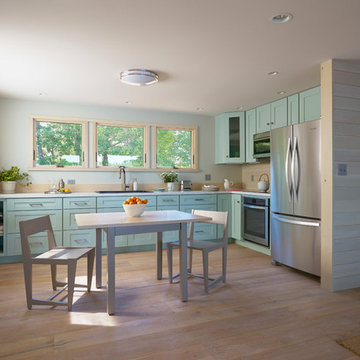
Aaron Flacke
Inspiration för mellanstora maritima kök, med skåp i shakerstil, beige stänkskydd, stänkskydd i trä, rostfria vitvaror, ljust trägolv, brunt golv, en nedsänkt diskho, laminatbänkskiva och turkosa skåp
Inspiration för mellanstora maritima kök, med skåp i shakerstil, beige stänkskydd, stänkskydd i trä, rostfria vitvaror, ljust trägolv, brunt golv, en nedsänkt diskho, laminatbänkskiva och turkosa skåp
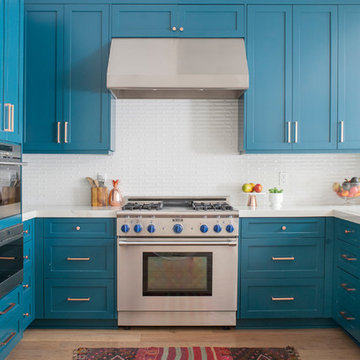
Lane Dittoe
Inspiration för stora moderna kök, med skåp i shakerstil, turkosa skåp, marmorbänkskiva, vitt stänkskydd, stänkskydd i keramik, rostfria vitvaror, mellanmörkt trägolv, en köksö och brunt golv
Inspiration för stora moderna kök, med skåp i shakerstil, turkosa skåp, marmorbänkskiva, vitt stänkskydd, stänkskydd i keramik, rostfria vitvaror, mellanmörkt trägolv, en köksö och brunt golv
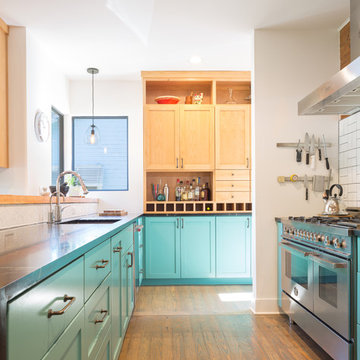
Photo by: Leonid Furmansky
Inspiration för mellanstora klassiska kök, med en undermonterad diskho, luckor med infälld panel, turkosa skåp, bänkskiva i täljsten, beige stänkskydd, stänkskydd i keramik, rostfria vitvaror, mellanmörkt trägolv och en halv köksö
Inspiration för mellanstora klassiska kök, med en undermonterad diskho, luckor med infälld panel, turkosa skåp, bänkskiva i täljsten, beige stänkskydd, stänkskydd i keramik, rostfria vitvaror, mellanmörkt trägolv och en halv köksö

Extensions and remodelling of a north London house transformed this family home. A new dormer extension for home working and at ground floor a small kitchen extension which transformed the back of the house, replacing a cramped kitchen dining room with poor connections to the garden to create a large open space for entertaining, cooking, and family life with daylight and views in all directions; to the living rooms, new mini courtyard and garden.
2 472 foton på kök, med turkosa skåp
6