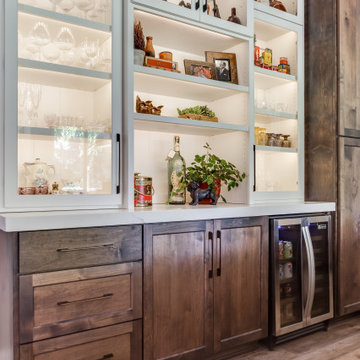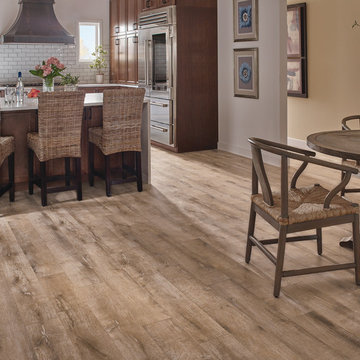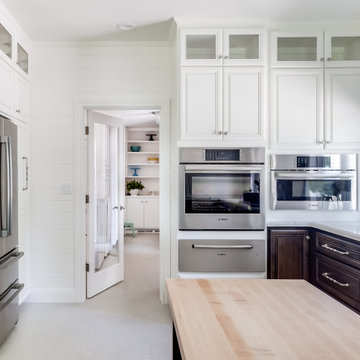3 782 foton på kök, med skåp i mellenmörkt trä och vinylgolv
Sortera efter:
Budget
Sortera efter:Populärt i dag
1 - 20 av 3 782 foton

This Lansing, MI kitchen remodel is a distinctive mission style design with Medallion Cabinetry flat panel kitchen cabinets in a warm wood finish. The design is accented by black matte Richelieu hardware and black GE appliances. A solid surface Corian countertop with a 1" coved backsplash beautifully finishes off the design, topped by a white subway tile backsplash.

The bar shelving is illuminated to show off the homeowner's vast vintage barware collection. Drawers and pull-outs are designed for wine and liquor storage.

Exempel på ett mellanstort klassiskt flerfärgad flerfärgat kök, med en undermonterad diskho, luckor med upphöjd panel, laminatbänkskiva, beige stänkskydd, stänkskydd i keramik, rostfria vitvaror, vinylgolv, en halv köksö, brunt golv och skåp i mellenmörkt trä

As cherry continues to make a comeback, we show how classic is far from a dirty word. This kitchen used to be closed off and non-functional. With the help of our award-winning designer, Tracy West, it is now open, and has the perfect work triangle. By removing the wall that previously separated the kitchen and breakfast nook, the homeowners were able to relocate their refrigerator and add an island. The natural tones and textures in this kitchen make it feel inviting and clean and demonstrate that cherry can still add personality and dimension in a completely updated (and still timeless) way.
Cabinets: St. Martin-Cherry-Golden Honey
Countertop: Granite-Bordeaux Dream
Backsplash: Chesapeake-Astral Luna-3”x6”
Flooring: Armstrong-Alterna-Tender Twig
Photography By: Keepsake Design

The homeowners were very concerned about over-improving their modest split-level home built in 1961. They liked the “mid-century modern” feel and wanted to enhance that vibe. Top on their wish list was to replace the portable dishwasher with a built-in and add a peninsula for seating and workspace. To keep the labor cost down, the soffits and existing ceiling lighting was left intact. The first option was to keep the existing cabinets; however, the original layout did not allow adequate counter space on either side of the cooktop. After considered the price of new cabinets, they realized the value of having a brand new kitchen.
The fun begins in the design phase. We chose the horizontal grain laminate to blend with the color of the existing woodwork in the home. The textured rhomboid shaped tile steals the show when accented with contrasting grout. The kitchen is a little mod and a little hip. And fits in perfectly as today’s “mid-century modern” home.

Photo credit: Scott McDonald @ Hedrich Blessing
7RR-Ecohome:
The design objective was to build a house for a couple recently married who both had kids from previous marriages. How to bridge two families together?
The design looks forward in terms of how people live today. The home is an experiment in transparency and solid form; removing borders and edges from outside to inside the house, and to really depict “flowing and endless space”. The house floor plan is derived by pushing and pulling the house’s form to maximize the backyard and minimize the public front yard while welcoming the sun in key rooms by rotating the house 45-degrees to true north. The angular form of the house is a result of the family’s program, the zoning rules, the lot’s attributes, and the sun’s path. We wanted to construct a house that is smart and efficient in terms of construction and energy, both in terms of the building and the user. We could tell a story of how the house is built in terms of the constructability, structure and enclosure, with a nod to Japanese wood construction in the method in which the siding is installed and the exposed interior beams are placed in the double height space. We engineered the house to be smart which not only looks modern but acts modern; every aspect of user control is simplified to a digital touch button, whether lights, shades, blinds, HVAC, communication, audio, video, or security. We developed a planning module based on a 6-foot square room size and a 6-foot wide connector called an interstitial space for hallways, bathrooms, stairs and mechanical, which keeps the rooms pure and uncluttered. The house is 6,200 SF of livable space, plus garage and basement gallery for a total of 9,200 SF. A large formal foyer celebrates the entry and opens up to the living, dining, kitchen and family rooms all focused on the rear garden. The east side of the second floor is the Master wing and a center bridge connects it to the kid’s wing on the west. Second floor terraces and sunscreens provide views and shade in this suburban setting. The playful mathematical grid of the house in the x, y and z axis also extends into the layout of the trees and hard-scapes, all centered on a suburban one-acre lot.
Many green attributes were designed into the home; Ipe wood sunscreens and window shades block out unwanted solar gain in summer, but allow winter sun in. Patio door and operable windows provide ample opportunity for natural ventilation throughout the open floor plan. Minimal windows on east and west sides to reduce heat loss in winter and unwanted gains in summer. Open floor plan and large window expanse reduces lighting demands and maximizes available daylight. Skylights provide natural light to the basement rooms. Durable, low-maintenance exterior materials include stone, ipe wood siding and decking, and concrete roof pavers. Design is based on a 2' planning grid to minimize construction waste. Basement foundation walls and slab are highly insulated. FSC-certified walnut wood flooring was used. Light colored concrete roof pavers to reduce cooling loads by as much as 15%. 2x6 framing allows for more insulation and energy savings. Super efficient windows have low-E argon gas filled units, and thermally insulated aluminum frames. Permeable brick and stone pavers reduce the site’s storm-water runoff. Countertops use recycled composite materials. Energy-Star rated furnaces and smart thermostats are located throughout the house to minimize duct runs and avoid energy loss. Energy-Star rated boiler that heats up both radiant floors and domestic hot water. Low-flow toilets and plumbing fixtures are used to conserve water usage. No VOC finish options and direct venting fireplaces maintain a high interior air quality. Smart home system controls lighting, HVAC, and shades to better manage energy use. Plumbing runs through interior walls reducing possibilities of heat loss and freezing problems. A large food pantry was placed next to kitchen to reduce trips to the grocery store. Home office reduces need for automobile transit and associated CO2 footprint. Plan allows for aging in place, with guest suite than can become the master suite, with no need to move as family members mature.

Hot trend alert: bookmatched vertical grain cabinetry. A mouthful but oh so pretty to look at.
Idéer för mellanstora funkis linjära flerfärgat kök och matrum, med en undermonterad diskho, skåp i shakerstil, skåp i mellenmörkt trä, träbänkskiva, vitt stänkskydd, stänkskydd i sten, rostfria vitvaror, vinylgolv, en köksö och grått golv
Idéer för mellanstora funkis linjära flerfärgat kök och matrum, med en undermonterad diskho, skåp i shakerstil, skåp i mellenmörkt trä, träbänkskiva, vitt stänkskydd, stänkskydd i sten, rostfria vitvaror, vinylgolv, en köksö och grått golv

Jean Bai, Konstrukt Photo
Idéer för att renovera ett retro vit vitt kök, med en undermonterad diskho, släta luckor, skåp i mellenmörkt trä, bänkskiva i kvarts, rostfria vitvaror, vinylgolv, en köksö och vitt golv
Idéer för att renovera ett retro vit vitt kök, med en undermonterad diskho, släta luckor, skåp i mellenmörkt trä, bänkskiva i kvarts, rostfria vitvaror, vinylgolv, en köksö och vitt golv

Foto på ett lantligt vit kök, med en undermonterad diskho, skåp i shakerstil, skåp i mellenmörkt trä, bänkskiva i kvartsit, vitt stänkskydd, stänkskydd i porslinskakel, rostfria vitvaror, vinylgolv och en köksö

Relaxing and warm mid-tone browns that bring hygge to any space. Silvan Resilient Hardwood combines the highest-quality sustainable materials with an emphasis on durability and design. The result is a resilient floor, topped with an FSC® 100% Hardwood wear layer sourced from meticulously maintained European forests and backed by a waterproof guarantee, that looks stunning and installs with ease.

Kitchen remodel
Inspiration för ett mellanstort vintage beige beige kök, med en undermonterad diskho, luckor med upphöjd panel, bänkskiva i kvarts, beige stänkskydd, stänkskydd i tunnelbanekakel, rostfria vitvaror, vinylgolv, en köksö, brunt golv och skåp i mellenmörkt trä
Inspiration för ett mellanstort vintage beige beige kök, med en undermonterad diskho, luckor med upphöjd panel, bänkskiva i kvarts, beige stänkskydd, stänkskydd i tunnelbanekakel, rostfria vitvaror, vinylgolv, en köksö, brunt golv och skåp i mellenmörkt trä

Full demo and framing to enlarge the kitchen and open to 2 adjoining spaces. New electrical and lighting, cabinets, counters, appliances, flooring and more.

Inredning av ett klassiskt mellanstort kök, med luckor med infälld panel, skåp i mellenmörkt trä, vitt stänkskydd, stänkskydd i tunnelbanekakel, rostfria vitvaror, vinylgolv, en köksö och brunt golv

Idéer för ett avskilt, mellanstort modernt l-kök, med en nedsänkt diskho, släta luckor, skåp i mellenmörkt trä, bänkskiva i kvarts, rostfria vitvaror, vinylgolv, en köksö och vitt golv

Groveland-Natural
Bild på ett stort lantligt linjärt kök och matrum, med en rustik diskho, skåp i shakerstil, skåp i mellenmörkt trä, rostfria vitvaror och vinylgolv
Bild på ett stort lantligt linjärt kök och matrum, med en rustik diskho, skåp i shakerstil, skåp i mellenmörkt trä, rostfria vitvaror och vinylgolv

Long-time clients called us (Landmark Remodeling and PID) back to tackle their kitchen and subsequently the remainder of the main floor. We had worked away over the last 5 years doing smaller projects, knowing one day they would pull the trigger on their kitchen space.
After two small boys and working from home through the pandemic, they decided it was time to tear down the wall separating the kitchen and formal dining room and make one large kitchen for their busy, growing family.
We proposed a few layout options and when they chose the one with a 14 foot island we were so excited!
Photographer- Chris Holden Photos

Colonial White Leathered, eased edge, single basin, stainless steel undermount sink.
Idéer för ett avskilt, mellanstort vit parallellkök, med en enkel diskho, luckor med upphöjd panel, skåp i mellenmörkt trä, granitbänkskiva, vitt stänkskydd, stänkskydd i keramik, svarta vitvaror, vinylgolv och grått golv
Idéer för ett avskilt, mellanstort vit parallellkök, med en enkel diskho, luckor med upphöjd panel, skåp i mellenmörkt trä, granitbänkskiva, vitt stänkskydd, stänkskydd i keramik, svarta vitvaror, vinylgolv och grått golv

Good bye grout lines -- Hello seamless quartz slab
Bild på ett mellanstort eklektiskt flerfärgad linjärt flerfärgat kök och matrum, med en undermonterad diskho, skåp i shakerstil, skåp i mellenmörkt trä, träbänkskiva, vitt stänkskydd, stänkskydd i sten, rostfria vitvaror, vinylgolv, en köksö och grått golv
Bild på ett mellanstort eklektiskt flerfärgad linjärt flerfärgat kök och matrum, med en undermonterad diskho, skåp i shakerstil, skåp i mellenmörkt trä, träbänkskiva, vitt stänkskydd, stänkskydd i sten, rostfria vitvaror, vinylgolv, en köksö och grått golv

An induction microwave, steam oven and warming drawer make certain that the food presented at large family gatherings is hot and ready.
Marmoleum flooring and horizontal shiplap makes the space more authentic to the time when the home was originally built.

Full kitchen remodel and new luxury vinyl tile. This homes original kitchen needed a personality and we gave it one. Echelon Cabinetry in the Bedford door style in maple wood with a nutmeg stained finish make the new kitchen warm and inviting. Getting rid of the original kitchens dry walled soffits and doing cabinetry and trims to the ceiling added storage and a more appealing look. The granite countertops and tile backsplash work together nicely with the new vinyl tile floors. Vinyl tiles can be grouted and look just like real tile with all the durability but are softer and warmer on the feet. The new vinyl floorings are really something you should definitely check them out if you are considering new flooring for a kitchen or bath remodel.
3 782 foton på kök, med skåp i mellenmörkt trä och vinylgolv
1