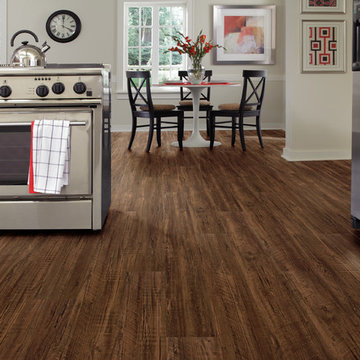44 044 foton på kök, med vinylgolv
Sortera efter:
Budget
Sortera efter:Populärt i dag
61 - 80 av 44 044 foton
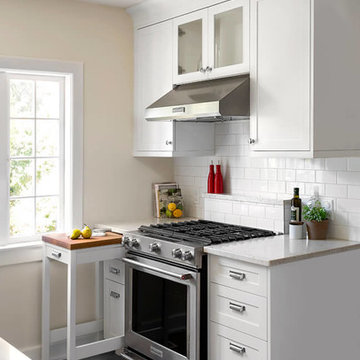
Classic Shaker Kitchen In A Small Space.
Design by Mari Kushino Design,
Cabinets by South Shore Cabinetry,
Photography by Tony Colangelo Photography.

John Lennon
Exempel på ett litet industriellt kök, med en dubbel diskho, skåp i shakerstil, svarta skåp, bänkskiva i kvarts, stänkskydd i terrakottakakel, rostfria vitvaror, vinylgolv och en köksö
Exempel på ett litet industriellt kök, med en dubbel diskho, skåp i shakerstil, svarta skåp, bänkskiva i kvarts, stänkskydd i terrakottakakel, rostfria vitvaror, vinylgolv och en köksö

Wood-Mode Custom Cabinetry provides an opportunity to transform any kitchen space into a clever storage idea.
Exempel på ett litet klassiskt linjärt kök och matrum, med en undermonterad diskho, luckor med infälld panel, grå skåp, träbänkskiva, grått stänkskydd, stänkskydd i glaskakel, svarta vitvaror och vinylgolv
Exempel på ett litet klassiskt linjärt kök och matrum, med en undermonterad diskho, luckor med infälld panel, grå skåp, träbänkskiva, grått stänkskydd, stänkskydd i glaskakel, svarta vitvaror och vinylgolv

Inspiration för mellanstora moderna kök, med en undermonterad diskho, släta luckor, vita skåp, bänkskiva i koppar, grått stänkskydd, stänkskydd i mosaik, integrerade vitvaror, vinylgolv och vitt golv

This small studio has everything! It includes apartment size small white appliances, stunning colors (Diamond Cloud Gray cabinets), and great storage solutions!
Besides the beauty of the turquoise backsplash and clean lines this small space is extremely functional! Warm wood boxes were custom made to house all of the cooking essentials in arms reach. The cabinets flow completely to the ceiling to allow for every inch of storage space to be used. Grey cabinets are even above the kitchen window.
Designed by Small Space Consultant Danielle Perkins @ DANIELLE Interior Design & Decor.
Photographed by Taylor Abeel Photography
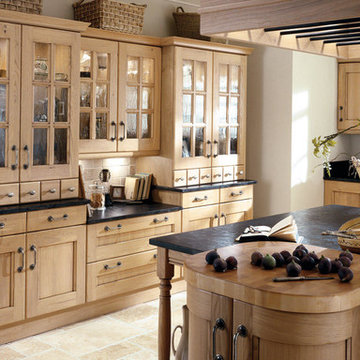
Lantlig inredning av ett stort kök med öppen planlösning, med luckor med glaspanel, bruna skåp, marmorbänkskiva, beige stänkskydd, stänkskydd i keramik, vinylgolv och en köksö

This rustic cabin is located on the beautiful Lake Martin in Alexander City, Alabama. It was constructed in the 1950's by Roy Latimer. The cabin was one of the first 3 to be built on the lake and offers amazing views overlooking one of the largest lakes in Alabama.
The cabin's latest renovation was to the quaint little kitchen. The new tall cabinets with an elegant green play off the colors of the heart pine walls and ceiling. If you could only see the view from this kitchen window!

Inspiration för ett mellanstort vintage kök, med skåp i shakerstil, blå skåp, vitt stänkskydd, stänkskydd i sten, en köksö, marmorbänkskiva, rostfria vitvaror och vinylgolv
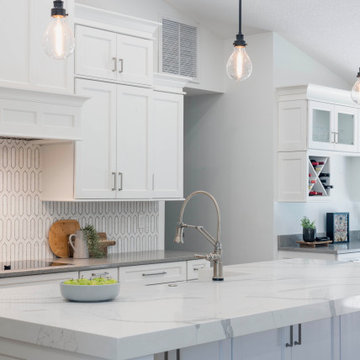
A kitchen island topped with Calacatta Verde engineered Quartz.
Inredning av ett klassiskt stort vit vitt kök, med skåp i shakerstil, vita skåp, bänkskiva i kvarts, vitt stänkskydd, stänkskydd i marmor, rostfria vitvaror, vinylgolv, en köksö och brunt golv
Inredning av ett klassiskt stort vit vitt kök, med skåp i shakerstil, vita skåp, bänkskiva i kvarts, vitt stänkskydd, stänkskydd i marmor, rostfria vitvaror, vinylgolv, en köksö och brunt golv

Inspiration för mellanstora klassiska grått kök, med en rustik diskho, släta luckor, vita skåp, bänkskiva i kvartsit, grått stänkskydd, stänkskydd i sten, integrerade vitvaror, vinylgolv, en köksö och brunt golv

Francis Combes
Idéer för avskilda, mellanstora medelhavsstil parallellkök, med en undermonterad diskho, skåp i shakerstil, blå skåp, bänkskiva i kvarts, brunt stänkskydd, stänkskydd i keramik, rostfria vitvaror och vinylgolv
Idéer för avskilda, mellanstora medelhavsstil parallellkök, med en undermonterad diskho, skåp i shakerstil, blå skåp, bänkskiva i kvarts, brunt stänkskydd, stänkskydd i keramik, rostfria vitvaror och vinylgolv

As cherry continues to make a comeback, we show how classic is far from a dirty word. This kitchen used to be closed off and non-functional. With the help of our award-winning designer, Tracy West, it is now open, and has the perfect work triangle. By removing the wall that previously separated the kitchen and breakfast nook, the homeowners were able to relocate their refrigerator and add an island. The natural tones and textures in this kitchen make it feel inviting and clean and demonstrate that cherry can still add personality and dimension in a completely updated (and still timeless) way.
Cabinets: St. Martin-Cherry-Golden Honey
Countertop: Granite-Bordeaux Dream
Backsplash: Chesapeake-Astral Luna-3”x6”
Flooring: Armstrong-Alterna-Tender Twig
Photography By: Keepsake Design

The remodel solution for this client was a seamless process, as she possessed a clear vision and preferred a straightforward approach. Desiring a home environment characterized by cleanliness, simplicity, and serenity, she articulated her preferences with ease.
Her discerning eye led her to select LVP flooring, providing the beauty of wood planks with the ease of maintenance. The pièce de résistance of the project was undoubtedly the kitchen countertops, crafted from stunning Quartzite Labradorite that evoked the depth of outer space.
In selecting appliances, she and her partner favored simplicity and efficiency, opting for GE Cafe in a matte black finish to add a touch of warmth to the kitchen.
![The Groby Project [Ongoing]](https://st.hzcdn.com/fimgs/e72130f5060ea39f_5441-w360-h360-b0-p0--.jpg)
This was such an important kitchen for us to get absolutely right. Our client wanted to make the absolute most out the small space that they had.
Therefore, we proposed to gut the room completely and start by moving the plumbing and electrics around to get everything where it wanted to go.
We will then get the room fully plastered and the ceiling over-boarded with 3x new downlights.
The oven housing is a bespoke unit which is designed to sit on top of the worksurface and has a functional drawer below and extra storage above. We have scribed this up to the ceiling to make the kitchen easy to clean and give it the complete fitted appearance.
The gas meter is situated in the corner of the room which is why we opted for a 900 x 900 L-shaped corner unit to make access to this easier and it also pushed the sink base to the far RH side which keeps the sink and hob at a larger distance.
The hob is a domino gas hob which we will connect directly from the gas meter.
With the carcasses being "Natural Hamilton Oak" we have introduced some floating shelves in the same colour which also tie in with the LVT floor. These work far better than wall units as they open to room out and allows the window to offer more natural daylight.
Finally, to save our client money, we put a freestanding fridge/freezer in the alcove rather than an integrated. There is no right or wrong answer here but generally a freestanding appliance will be less expensive.
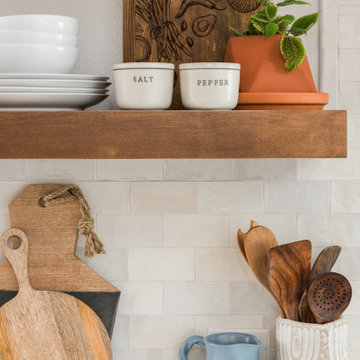
Idéer för ett mellanstort klassiskt vit kök, med en rustik diskho, skåp i shakerstil, beige skåp, bänkskiva i kvarts, beige stänkskydd, stänkskydd i porslinskakel, integrerade vitvaror, vinylgolv, en halv köksö och brunt golv
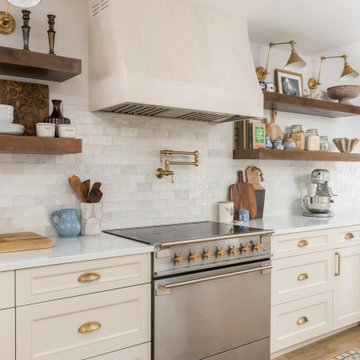
Idéer för mellanstora vintage vitt kök, med en rustik diskho, skåp i shakerstil, beige skåp, bänkskiva i kvarts, beige stänkskydd, stänkskydd i porslinskakel, integrerade vitvaror, vinylgolv, en halv köksö och brunt golv

Our design process is set up to tease out what is unique about a project and a client so that we can create something peculiar to them. When we first went to see this client, we noticed that they used their fridge as a kind of notice board to put up pictures by the kids, reminders, lists, cards etc… with magnets onto the metal face of the old fridge. In their new kitchen they wanted integrated appliances and for things to be neat, but we felt these drawings and cards needed a place to be celebrated and we proposed a cork panel integrated into the cabinet fronts… the idea developed into a full band of cork, stained black to match the black front of the oven, to bind design together. It also acts as a bit of a sound absorber (important when you have 3yr old twins!) and sits over the splash back so that there is a lot of space to curate an evolving backdrop of things you might pin to it.
In this design, we wanted to design the island as big table in the middle of the room. The thing about thinking of an island like a piece of furniture in this way is that it allows light and views through and around; it all helps the island feel more delicate and elegant… and the room less taken up by island. The frame is made from solid oak and we stained it black to balance the composition with the stained cork.
The sink run is a set of floating drawers that project from the wall and the flooring continues under them - this is important because again, it makes the room feel more spacious. The full height cabinets are purposefully a calm, matt off white. We used Farrow and Ball ’School house white’… because its our favourite ‘white’ of course! All of the whitegoods are integrated into this full height run: oven, microwave, fridge, freezer, dishwasher and a gigantic pantry cupboard.
A sweet detail is the hand turned cabinet door knobs - The clients are music lovers and the knobs are enlarged versions of the volume knob from a 1970s record player.

We panelled the appliances to keep this small space visually calm and allow the eye to go to the interesting design choices.
Inredning av ett modernt avskilt, litet grå grått l-kök, med en undermonterad diskho, släta luckor, vita skåp, bänkskiva i kvarts, vitt stänkskydd, stänkskydd i keramik, integrerade vitvaror, vinylgolv och brunt golv
Inredning av ett modernt avskilt, litet grå grått l-kök, med en undermonterad diskho, släta luckor, vita skåp, bänkskiva i kvarts, vitt stänkskydd, stänkskydd i keramik, integrerade vitvaror, vinylgolv och brunt golv

Idéer för små funkis grått kök, med en nedsänkt diskho, släta luckor, svarta skåp, bänkskiva i koppar, grått stänkskydd, stänkskydd i porslinskakel, vinylgolv och brunt golv
44 044 foton på kök, med vinylgolv
4
