43 363 foton på kök, med vita vitvaror
Sortera efter:
Budget
Sortera efter:Populärt i dag
121 - 140 av 43 363 foton
Artikel 1 av 2

Nina Petchey, Bells and Bows Photography
Exempel på ett mellanstort eklektiskt kök, med en rustik diskho, släta luckor, grå skåp, träbänkskiva, grått stänkskydd, stänkskydd i tunnelbanekakel, vita vitvaror och mellanmörkt trägolv
Exempel på ett mellanstort eklektiskt kök, med en rustik diskho, släta luckor, grå skåp, träbänkskiva, grått stänkskydd, stänkskydd i tunnelbanekakel, vita vitvaror och mellanmörkt trägolv
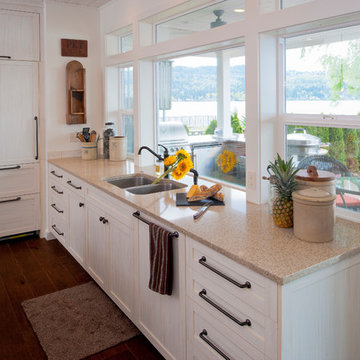
Larry Evensen, Imaging Northwest
Idéer för att renovera ett mycket stort maritimt linjärt kök med öppen planlösning, med en rustik diskho, släta luckor, grå skåp, bänkskiva i kvarts, vitt stänkskydd, stänkskydd i keramik, vita vitvaror, mörkt trägolv och en köksö
Idéer för att renovera ett mycket stort maritimt linjärt kök med öppen planlösning, med en rustik diskho, släta luckor, grå skåp, bänkskiva i kvarts, vitt stänkskydd, stänkskydd i keramik, vita vitvaror, mörkt trägolv och en köksö

Aaron Johnston
Inspiration för mellanstora lantliga kök, med en rustik diskho, släta luckor, skåp i ljust trä, kaklad bänkskiva, vita vitvaror och klinkergolv i keramik
Inspiration för mellanstora lantliga kök, med en rustik diskho, släta luckor, skåp i ljust trä, kaklad bänkskiva, vita vitvaror och klinkergolv i keramik

Inspiration för små moderna linjära kök och matrum, med en nedsänkt diskho, släta luckor, vita skåp, vitt stänkskydd, vita vitvaror, ljust trägolv, bänkskiva i koppar, stänkskydd i sten och beiget golv

Bret Gum for Cottages and Bungalows
Bild på ett stort vintage kök, med luckor med infälld panel, blå skåp, bänkskiva i kvarts, grönt stänkskydd, stänkskydd i glaskakel, vita vitvaror, klinkergolv i keramik och en köksö
Bild på ett stort vintage kök, med luckor med infälld panel, blå skåp, bänkskiva i kvarts, grönt stänkskydd, stänkskydd i glaskakel, vita vitvaror, klinkergolv i keramik och en köksö

photos by Kaity
Modern inredning av ett mellanstort kök, med en undermonterad diskho, bänkskiva i kvarts, vita vitvaror, en köksö, svarta skåp, vitt stänkskydd, stänkskydd i glaskakel, ljust trägolv och släta luckor
Modern inredning av ett mellanstort kök, med en undermonterad diskho, bänkskiva i kvarts, vita vitvaror, en köksö, svarta skåp, vitt stänkskydd, stänkskydd i glaskakel, ljust trägolv och släta luckor

This small house needed a major kitchen upgrade, but one that would do double-duty for the homeowner. Without the square footage in the home for a true laundry room, the stacked washer and dryer had been crammed into a narrow hall adjoining the kitchen. Opening up the two spaces to each other meant a more spacious kitchen, but it also meant that the laundry machines needed to be housed and hidden within the kitchen. To make the space work for both purposes, the stacked washer and dryer are concealed behind cabinet doors but are near the bar-height table. The table can now serve as both a dining area and a place for folding when needed. However, the best thing about this remodel is that all of this function is not to the detriment of style. Gorgeous beaded-inset cabinetry in a rustic, glazed finish is just as warm and inviting as the newly re-faced fireplace.
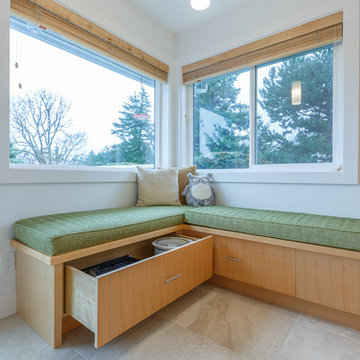
A kitchen that had been remodel in the 80's required a facelift! The homeowner wanted the kitchen very bright with clean lines. With environmental impact being a concern as well, we installed recycled porcelain floor tile and glass countertops. Adding a touch of warmth with the natural maple completed this fresh modern look.

The live edge countertop, reclaimed wood from an urban street tree, creates space for dining. The compact kitchen includes two burners, a small sink, and a hotel room sized refrigerator.
photos by Michele Lee Willson
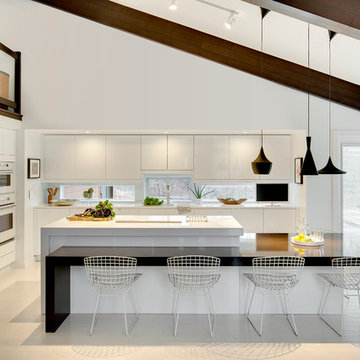
SpaceCrafting
Bild på ett stort skandinaviskt kök, med en undermonterad diskho, släta luckor, vita skåp, bänkskiva i kvarts, vitt stänkskydd, vita vitvaror, ljust trägolv och en köksö
Bild på ett stort skandinaviskt kök, med en undermonterad diskho, släta luckor, vita skåp, bänkskiva i kvarts, vitt stänkskydd, vita vitvaror, ljust trägolv och en köksö

An addition inspired by a picture of a butler's pantry. A place for storage, entertaining, and relaxing. Craftsman decorating inspired by the Ahwahnee Hotel in Yosemite. The owners and I, with a bottle of red wine, drew out the final design of the pantry in pencil on the newly drywalled walls. The cabinet maker then came over for final measurements.
This was part of a larger addition. See "Yosemite Inspired Family Room" for more photos.
Doug Wade Photography

The formal dining room with paneling and tray ceiling is serviced by a custom fitted double-sided butler’s pantry with hammered polished nickel sink and beverage center.

Renovation of existing basement space as a completely separate ADU (accessory dwelling unit) registered with the City of Portland. Clients plan to use the new space for short term rentals and potentially a rental on Airbnb.
Kuda Photography

© Rad Design Inc
Exempel på ett industriellt linjärt kök med öppen planlösning, med en enkel diskho, släta luckor, vita skåp, bänkskiva i koppar, grått stänkskydd, stänkskydd i stenkakel, vita vitvaror, mörkt trägolv och en köksö
Exempel på ett industriellt linjärt kök med öppen planlösning, med en enkel diskho, släta luckor, vita skåp, bänkskiva i koppar, grått stänkskydd, stänkskydd i stenkakel, vita vitvaror, mörkt trägolv och en köksö
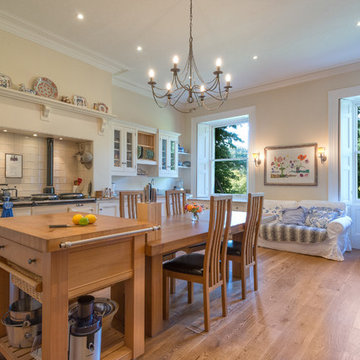
A country style kitchen/dining room in a lovely Georgian House, Torquay, South Devon. Photo Styling Jan Cadle, Colin Cadle Photography
Idéer för att renovera ett mycket stort lantligt kök, med en undermonterad diskho, luckor med infälld panel, vita skåp, vitt stänkskydd, stänkskydd i keramik, mellanmörkt trägolv, en köksö och vita vitvaror
Idéer för att renovera ett mycket stort lantligt kök, med en undermonterad diskho, luckor med infälld panel, vita skåp, vitt stänkskydd, stänkskydd i keramik, mellanmörkt trägolv, en köksö och vita vitvaror

Idéer för små funkis u-kök, med en undermonterad diskho, släta luckor, vita skåp, bänkskiva i kvarts, vitt stänkskydd, vita vitvaror och stänkskydd i sten

This beautiful home is located in West Vancouver BC. This family came to SGDI in the very early stages of design. They had architectural plans for their home, but needed a full interior package to turn constructions drawings into a beautiful liveable home. Boasting fantastic views of the water, this home has a chef’s kitchen equipped with a Wolf/Sub-Zero appliance package and a massive island with comfortable seating for 5. No detail was overlooked in this home. The master ensuite is a huge retreat with marble throughout, steam shower, and raised soaker tub overlooking the water with an adjacent 2 way fireplace to the mater bedroom. Frame-less glass was used as much as possible throughout the home to ensure views were not hindered. The basement boasts a large custom temperature controlled 150sft wine room. A marvel inside and out.
Paul Grdina Photography
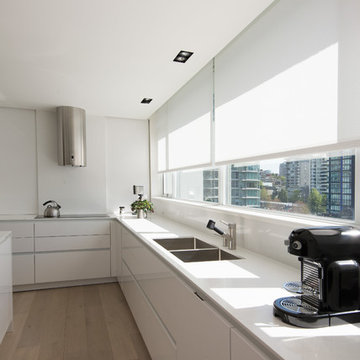
Stacy Thomas
Idéer för stora funkis vitt kök, med en dubbel diskho, släta luckor, vita skåp, ljust trägolv, en köksö, bänkskiva i kvarts, vita vitvaror och beiget golv
Idéer för stora funkis vitt kök, med en dubbel diskho, släta luckor, vita skåp, ljust trägolv, en köksö, bänkskiva i kvarts, vita vitvaror och beiget golv

Back When Photography
Foto på ett avskilt, litet lantligt u-kök, med gula skåp, träbänkskiva, vitt stänkskydd, vita vitvaror, mörkt trägolv, en nedsänkt diskho och skåp i shakerstil
Foto på ett avskilt, litet lantligt u-kök, med gula skåp, träbänkskiva, vitt stänkskydd, vita vitvaror, mörkt trägolv, en nedsänkt diskho och skåp i shakerstil

Sara Essex Bradley
Inredning av ett klassiskt litet l-kök, med en nedsänkt diskho, skåp i shakerstil, grå skåp, träbänkskiva, vita vitvaror och en halv köksö
Inredning av ett klassiskt litet l-kök, med en nedsänkt diskho, skåp i shakerstil, grå skåp, träbänkskiva, vita vitvaror och en halv köksö
43 363 foton på kök, med vita vitvaror
7