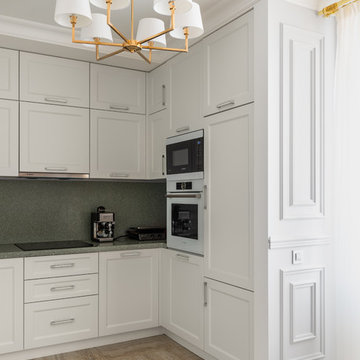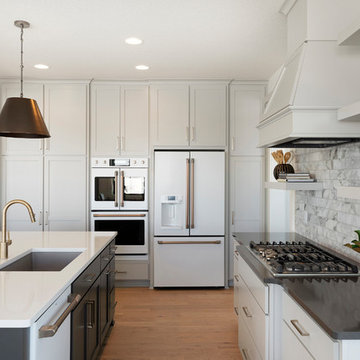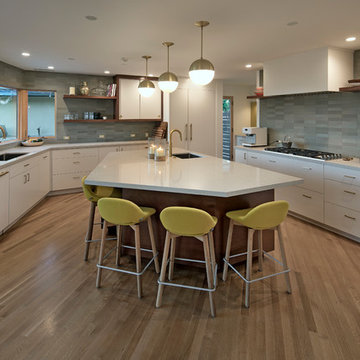43 363 foton på kök, med vita vitvaror
Sortera efter:
Budget
Sortera efter:Populärt i dag
61 - 80 av 43 363 foton
Artikel 1 av 2

This 1970's home had a complete makeover! The goal of the project was to 1) open up the main floor living and gathering spaces and 2) create a more beautiful and functional kitchen. We took out the dividing wall between the front living room and the kitchen and dining room to create one large gathering space, perfect for a young family and for entertaining friends!
Onto the exciting part - the kitchen! The existing kitchen was U-Shaped with not much room to have more than 1 person working at a time. We kept the appliances in the same locations, but really expanded the amount of workspace and cabinet storage by taking out the peninsula and adding a large island. The cabinetry, from Holiday Kitchens, is a blue-gray color on the lowers and classic white on the uppers. The countertops are walnut butcherblock on the perimeter and a marble looking quartz on the island. The backsplash, one of our favorites, is a diamond shaped mosaic in a rhombus pattern, which adds just the right amount of texture without overpowering all the gorgeous details of the cabinets and countertops. The hardware is a champagne bronze - one thing we love to do is mix and match our metals! The faucet is from Kohler and is in Matte Black, the sink is from Blanco and is white. The flooring is a luxury vinyl plank with a warm wood tone - which helps bring all the elements of the kitchen together we think!
Overall - this is one of our favorite kitchens to date - so many beautiful details on their own, but put together create this gorgeous kitchen!

Idéer för avskilda, små maritima beige parallellkök, med en rustik diskho, skåp i shakerstil, grå skåp, träbänkskiva, vitt stänkskydd, stänkskydd i keramik, vita vitvaror, mellanmörkt trägolv och brunt golv

frameless cabinets, kitchen remodel, Showplace Cabinetry
Inspiration för ett avskilt, litet vintage vit vitt l-kök, med vita skåp, bänkskiva i kvarts, vitt stänkskydd, stänkskydd i tunnelbanekakel, vita vitvaror, mellanmörkt trägolv, en köksö, brunt golv, en rustik diskho och skåp i shakerstil
Inspiration för ett avskilt, litet vintage vit vitt l-kök, med vita skåp, bänkskiva i kvarts, vitt stänkskydd, stänkskydd i tunnelbanekakel, vita vitvaror, mellanmörkt trägolv, en köksö, brunt golv, en rustik diskho och skåp i shakerstil

This transitional kitchen brings in clean lines, simple cabinets, warm earth tones accents, and lots of function. This kitchen has a small footprint and had very little storage space. Our clients wanted to add more space, somehow, get the most storage possible, make it feel bright and open, have a desk area, and somewhere that could function as a coffee area. By taking out the doorway into the dining room, we were able to extend the cabinetry into the dining room, giving them their desk area as well as storage and a nice area for guests! A custom appliance garage was made that allows you to have all the necessities right at your hands and gives you the ability to close it up and hide all of the appliances. Trash, spice, tray, and drawer pull outs were added for function, as well as 2 lazy susans, wine storage, and deep drawers for pots and pans.
The homeowner fell in love with the matte white GE Cafe appliances with the brushed bronze accents, and quite frankly, so did we! Once we found those, we knew we wanted to incorporate that metal throughout the kitchen.
New hardwood flooring was installed in the kitchen and finished to match the existing wood in the dining room. We brought the warmth up to eye level with open shelving stained to match.
We love creating with our clients, and this kitchen was no exception! We are thrilled with how everything came together.

Idéer för ett klassiskt grön u-kök, med luckor med infälld panel, vita skåp, grönt stänkskydd, vita vitvaror och beiget golv

Exempel på ett avskilt, litet flerfärgad flerfärgat parallellkök, med en rustik diskho, skåp i shakerstil, vita skåp, träbänkskiva, stänkskydd med metallisk yta, stänkskydd i metallkakel, vita vitvaror, mörkt trägolv, en köksö och svart golv

Foto på ett mellanstort funkis vit kök, med en undermonterad diskho, släta luckor, vita skåp, bänkskiva i kvarts, vitt stänkskydd, stänkskydd i tunnelbanekakel, vita vitvaror, vinylgolv, en köksö och brunt golv

We made some small structural changes and then used coastal inspired decor to best complement the beautiful sea views this Laguna Beach home has to offer.
Project designed by Courtney Thomas Design in La Cañada. Serving Pasadena, Glendale, Monrovia, San Marino, Sierra Madre, South Pasadena, and Altadena.
For more about Courtney Thomas Design, click here: https://www.courtneythomasdesign.com/

Дизайнер Алена Сковородникова
Фотограф Сергей Красюк
Inspiration för små eklektiska linjära oranget kök och matrum, med luckor med infälld panel, vita skåp, flerfärgad stänkskydd, vita vitvaror, flerfärgat golv, en enkel diskho, bänkskiva i akrylsten, stänkskydd i keramik och klinkergolv i keramik
Inspiration för små eklektiska linjära oranget kök och matrum, med luckor med infälld panel, vita skåp, flerfärgad stänkskydd, vita vitvaror, flerfärgat golv, en enkel diskho, bänkskiva i akrylsten, stänkskydd i keramik och klinkergolv i keramik

Photography: Tamara Flanagan Photography
Bild på ett stort lantligt vit vitt kök, med en rustik diskho, vita skåp, bänkskiva i kvarts, blått stänkskydd, stänkskydd i porslinskakel, vita vitvaror, mellanmörkt trägolv, en köksö, brunt golv och luckor med infälld panel
Bild på ett stort lantligt vit vitt kök, med en rustik diskho, vita skåp, bänkskiva i kvarts, blått stänkskydd, stänkskydd i porslinskakel, vita vitvaror, mellanmörkt trägolv, en köksö, brunt golv och luckor med infälld panel

Photo Credit - Darin Holiday w/ Electric Films
Designer white custom inset kitchen cabinets
Select walnut island
Kitchen remodel
Kitchen design: Brandon Fitzmorris w/ Greenbrook Design - Shelby, NC

Backsplash: Arvinfova grey porcelain mosaic.
Countertops Cambria: Ella
Kohler: K3821-4-NA SS sink
Faucet: Grohe G30211DC0
Custom kitchen Cabinets: Mission with beveled inside profile, square outside profile
Flooring: Luxury vinyl plank Gravity “Rocky”
Paint: Hirshfields “Deep lagoon #68

Photos : Alexis PICHOT / Architectes KIDA - site internet www.kid-a.fr
Bild på ett litet funkis svart svart u-kök, med en rustik diskho, släta luckor, grått stänkskydd, vita vitvaror, ljust trägolv, en halv köksö och beiget golv
Bild på ett litet funkis svart svart u-kök, med en rustik diskho, släta luckor, grått stänkskydd, vita vitvaror, ljust trägolv, en halv köksö och beiget golv

Idéer för avskilda, små vintage beige l-kök, med luckor med infälld panel, vita skåp, bänkskiva i koppar, flerfärgad stänkskydd, stänkskydd i keramik, vita vitvaror, klinkergolv i porslin och beiget golv

Spacecrafting
Idéer för vintage kök, med en undermonterad diskho, bänkskiva i kvartsit, stänkskydd i tunnelbanekakel, vita vitvaror, ljust trägolv och en köksö
Idéer för vintage kök, med en undermonterad diskho, bänkskiva i kvartsit, stänkskydd i tunnelbanekakel, vita vitvaror, ljust trägolv och en köksö

Tatjana Plitt
Exempel på ett nordiskt svart linjärt svart kök med öppen planlösning, med en nedsänkt diskho, släta luckor, vita skåp, grönt stänkskydd, vita vitvaror, betonggolv, en köksö och grått golv
Exempel på ett nordiskt svart linjärt svart kök med öppen planlösning, med en nedsänkt diskho, släta luckor, vita skåp, grönt stänkskydd, vita vitvaror, betonggolv, en köksö och grått golv

PictHouse
Idéer för att renovera ett skandinaviskt beige linjärt beige kök och matrum, med en undermonterad diskho, vita vitvaror, målat trägolv och vitt golv
Idéer för att renovera ett skandinaviskt beige linjärt beige kök och matrum, med en undermonterad diskho, vita vitvaror, målat trägolv och vitt golv

Дина Александрова
Bild på ett litet, avskilt funkis brun brunt l-kök, med en nedsänkt diskho, släta luckor, vita skåp, träbänkskiva, grått stänkskydd, vita vitvaror och flerfärgat golv
Bild på ett litet, avskilt funkis brun brunt l-kök, med en nedsänkt diskho, släta luckor, vita skåp, träbänkskiva, grått stänkskydd, vita vitvaror och flerfärgat golv

Idéer för ett retro vit u-kök, med en undermonterad diskho, släta luckor, vita skåp, grått stänkskydd, vita vitvaror, mellanmörkt trägolv, en köksö och brunt golv

Изначально у заказчиков была одна квартира, но на стадии согласования планировки они приобрели еще одну в этом же доме, но с более высокими потолками. Фото Михаил Степанов.
43 363 foton på kök, med vita vitvaror
4